This post contains affiliate links.
Now, we’ve seen tiny homes with living rooms in a half-loft situation, but this is the first time I’ve seen someone put a kitchen on top! There’s a little cave bedroom underneath the kitchen with lots of windows and built-in storage to keep it from being claustrophobic.
This newest Kenai model from Tiny Idahomes also includes an awesome full bathroom with a tub and a spot for a washer/dryer unit. There is also a bedroom loft and a spot for a couch across from the storage staircase. What do you think of the design?
Don’t miss other interesting tiny homes like this, join our FREE Tiny House Newsletter for more!
28-ft. Kenai Tiny House RV by Tiny Idahomes with a Loft Kitchen!
You can see the bedroom cave underneath the kitchen.
The kitchen has all the necessary appliances.
Here’s the cozy bedroom cave.
Lots of handy storage inside!
Here’s the split storage staircase.
Here’s the loft bedroom.
A spot for the washer/dryer unit.
I love that there’s a full bathroom.
It’s great to have a little mudroom space when you walk in.
Description:
Do not miss out on this beautiful reverse loft model. Our 28’ Kenai model has a gorgeous, spacious bathroom with lots of storage. It comes equipped with holding tanks, RV porcelain toilet, and solar ready to make this tiny home RV perfect for off grid living. Double sided storage stairs for those that do not want a ladder to climb to get into the loft. This unit is available now and will not last long. Please contact us at Tiny Idahomes LLC for a complete list of specifications or to view this tiny home in person.
Learn more and inquire:
Related Stories:
- Janet’s Sea Foam Green K2 Tiny Home by Tiny Idahomes
- Philip & Jackie’s Window-Filled Tiny Idahome THOW
- Mimi’s Clear Creek Tiny House with Pop-Out by Tiny Idahomes
You can share this using the e-mail and social media re-share buttons below. Thanks!
If you enjoyed this you’ll LOVE our Free Daily Tiny House Newsletter with even more!
You can also join our Small House Newsletter!
Also, try our Tiny Houses For Sale Newsletter! Thank you!
More Like This: Tiny Houses | THOWs | Tiny House Builders | Tiny House For Sale
See The Latest: Go Back Home to See Our Latest Tiny Houses
This post contains affiliate links.
Natalie C. McKee
Latest posts by Natalie C. McKee (see all)
- Hygge Dream Cottage Near Quebec City - April 19, 2024
- She Lives in a Tiny House on an Animal Sanctuary! - April 19, 2024
- His Epic Yellowstone 4×4 DIY Ambulance Camper - April 19, 2024

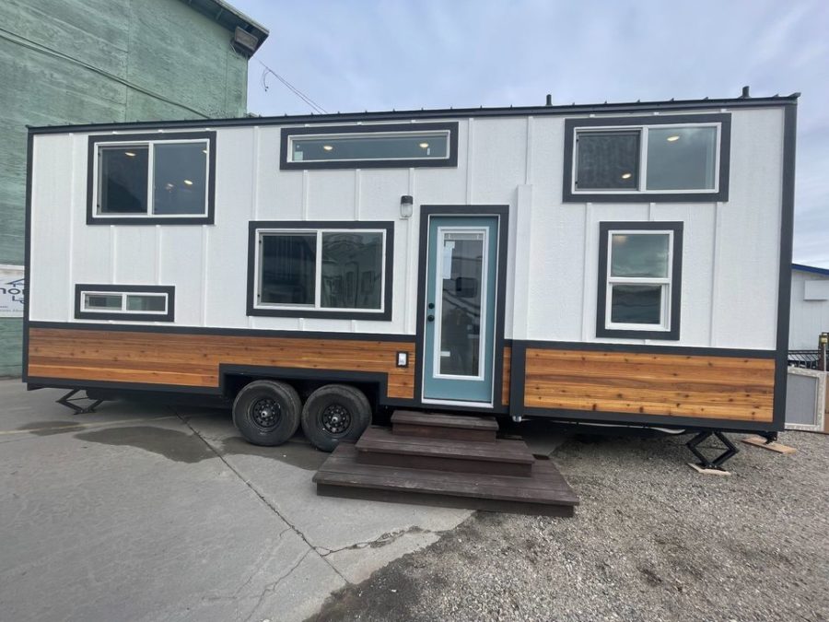

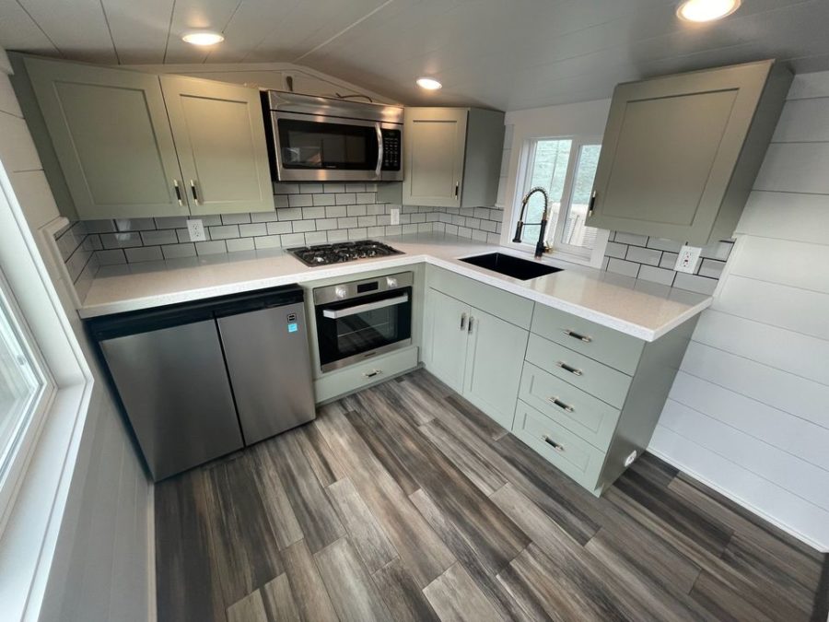
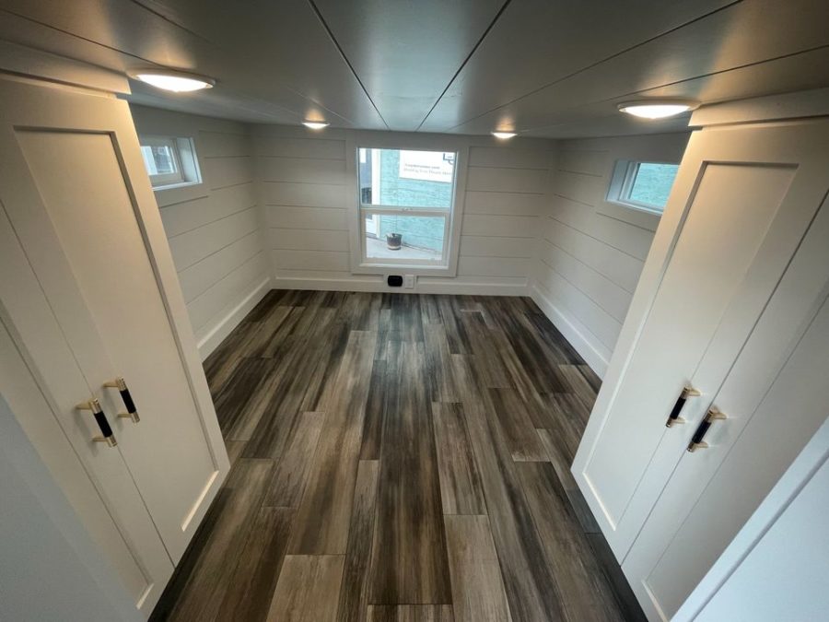
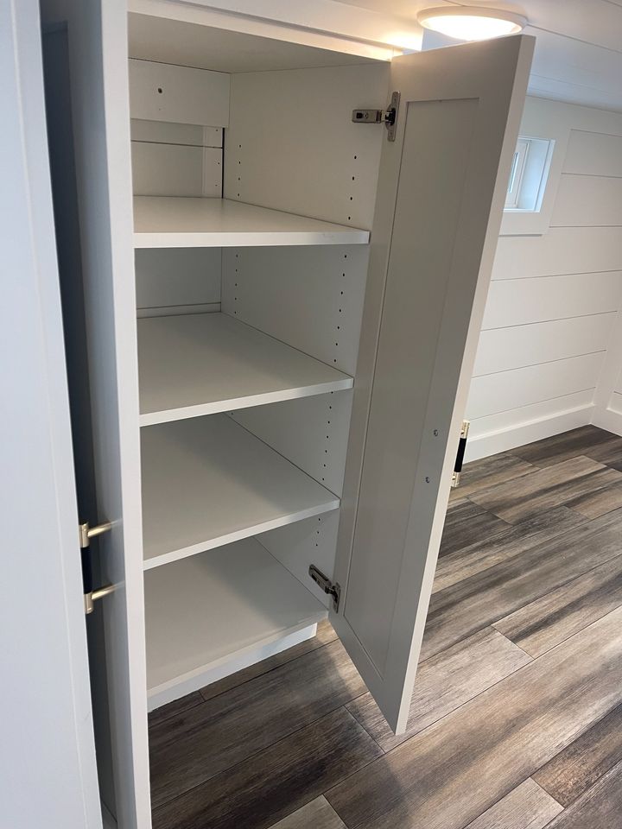
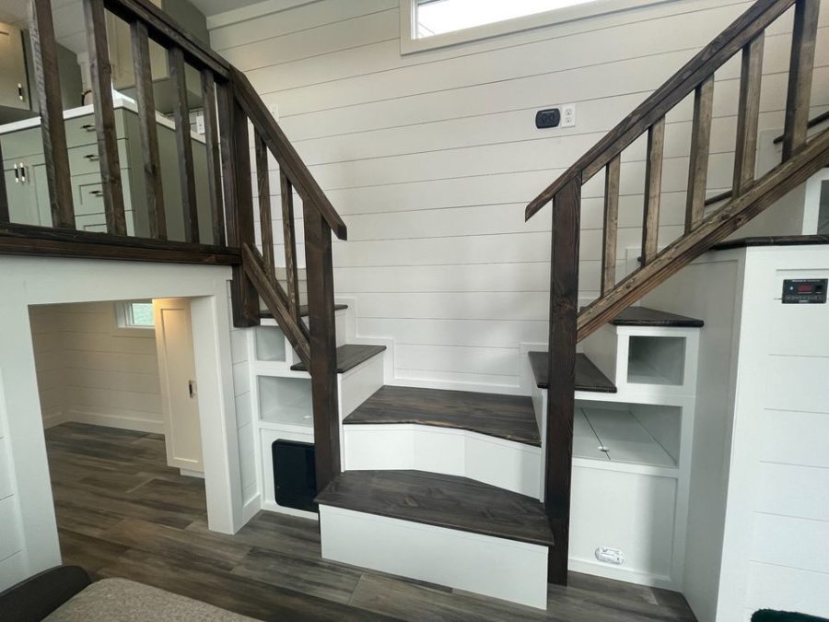
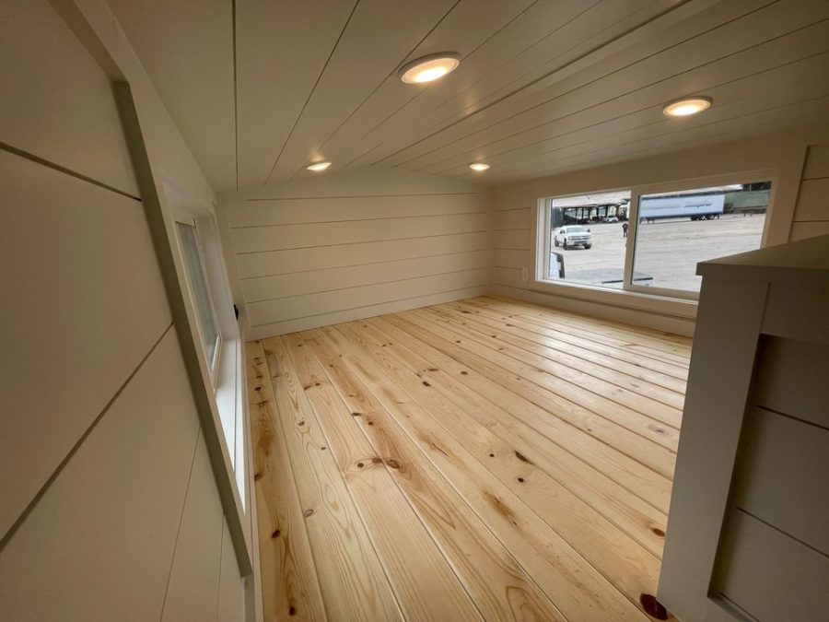


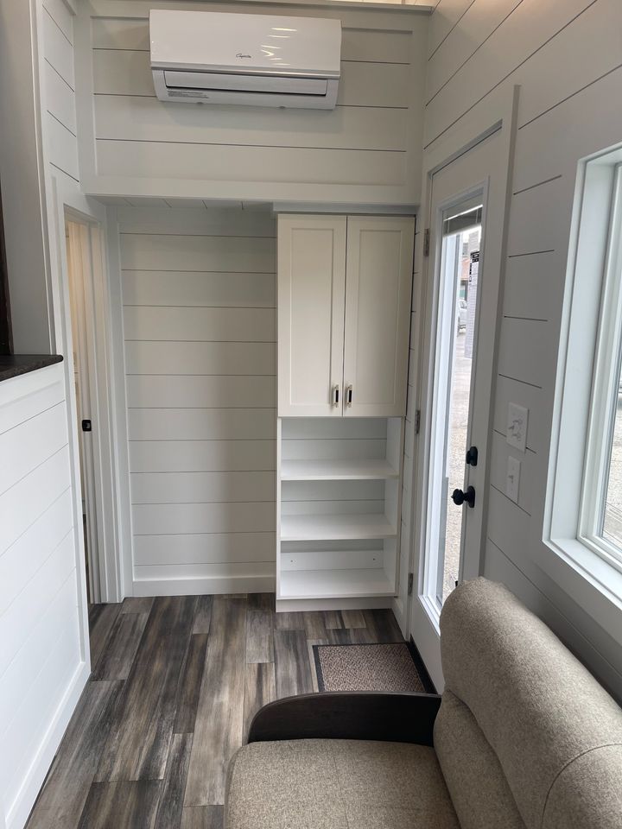





I don’t see anything positive with flipping the kitchen and bedroom around. I would not care to crawl in and out of this bedroom. Imagine trying to crawl in and out with an injury such as a broken/sprained arm, bruised ribs, etc. This flip/flop home is a deal breaker.
The positive is not needing to use a ladder or stairs to access the loft. It’s a lot easier when it’s on ground level, especially with injuries than trying to keep your balance at the top of a ladder or stairs as you transition to and from a loft.
Plus, if you have to escape through the window, it’s a lot closer to the ground, which makes it far easier and safer to escape that way versus from above with an over 9 foot drop from a typical loft egress window.
While it reduces the number of steps to the kitchen space above. So means dealing with much fewer steps in total than the unflipped version would have to deal with instead.
I like the idea of a guest bedroom under the family room, kitchen, or bathroom. It can also be used for storage as well. Personally I like Murphy beds on the main floor. You can stand next to it for dressing and fold it up if not being used. Really opens up a room.
These are like moveable tiny houses, house on wheels…
I will give kudos for being imaginative and no one could argue that it isn’t a pretty nice kitchen…please, put this kitchen in it’s proper place and you will get lots of likes, though I’d prefer a full sized refrigerator…but I would guess that there are far fewer people who like it than who don’t like it. Having to carry food up and down the stairs to either put it away after a shopping trip or after it’s been prepared would end up being a real pain in the butt. I do wish that designers would try to put a blank wall opposite a sofa so there is a place to put the essential giant TV. Ok, some will only need a small TV but even that would need a blank wall. Overall, it is a nice looking THOW but I think it’s just awkward. As always, these are personal preferences and I realize that some will think this is a genius change. And thank goodness for those buyers, right? Make this a limited edition is my advice but keep the plans handy for those who want to order this flipped home.
Well, as a custom builder, unless you’re in a hurry and want to only consider the unit available, you can just have them custom build whatever you want… Custom builders are generally not going to be locked into a specific design or producing multiples of the same model unless someone actually orders multiples and the client is often either the actual designer or works directly with the designer to get what they want.
So, unless you want them to build something outside the range of what they can build or isn’t realistic for the budget, your preferences are what they go by…
This builder has done things like create a custom Toy Hauler/Hunting Cabin THOW for a wheelchair bound client, for an example of how flexible and creative they can be and often offer the option to optimize a THOW to be used as a RV if that’s what the client prefers…