This post contains affiliate links.
Here’s an affordable 18-foot tiny house for sale in Missouri. It has everything you need for full-time living including a compact kitchen (you get to choose the sink size/style!), a bathroom with a shower stall and a futon bed in the living space — no loft!
For just $25,000, it’s quite the steal. The color scheme is a sleek, modern pairing of bright white and black accents. What do you like best about this THOW?
Don’t miss other interesting tiny homes like this one – join our FREE Tiny House Newsletter
Compact 18 ft. Tiny Home w/ Futon
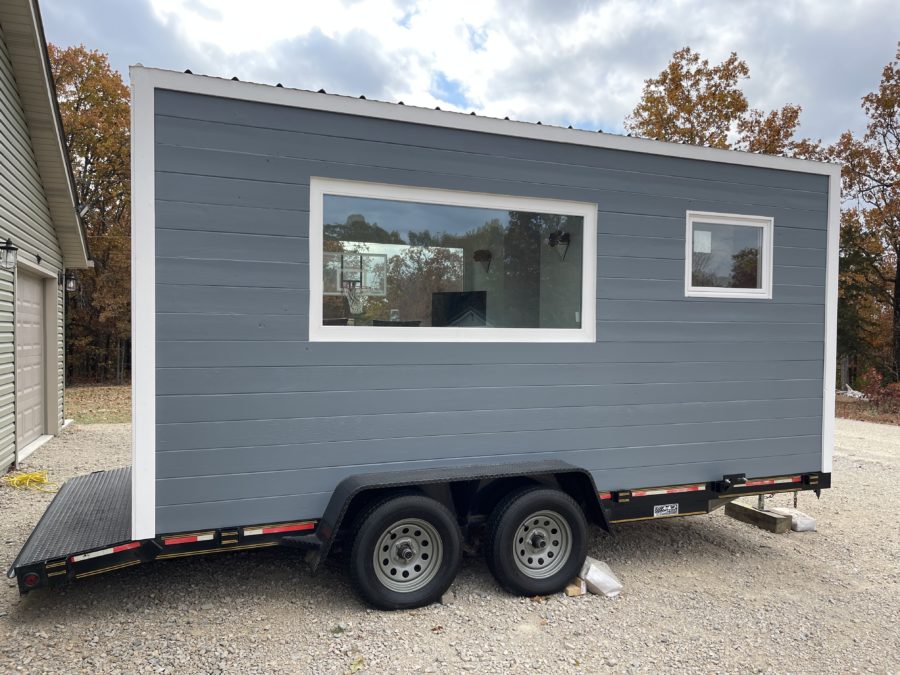
Images: Tiny House Marketplace/J Lee
The interior is a bright white.

Images: Tiny House Marketplace/J Lee
Open shelving for storage flanks the doors.
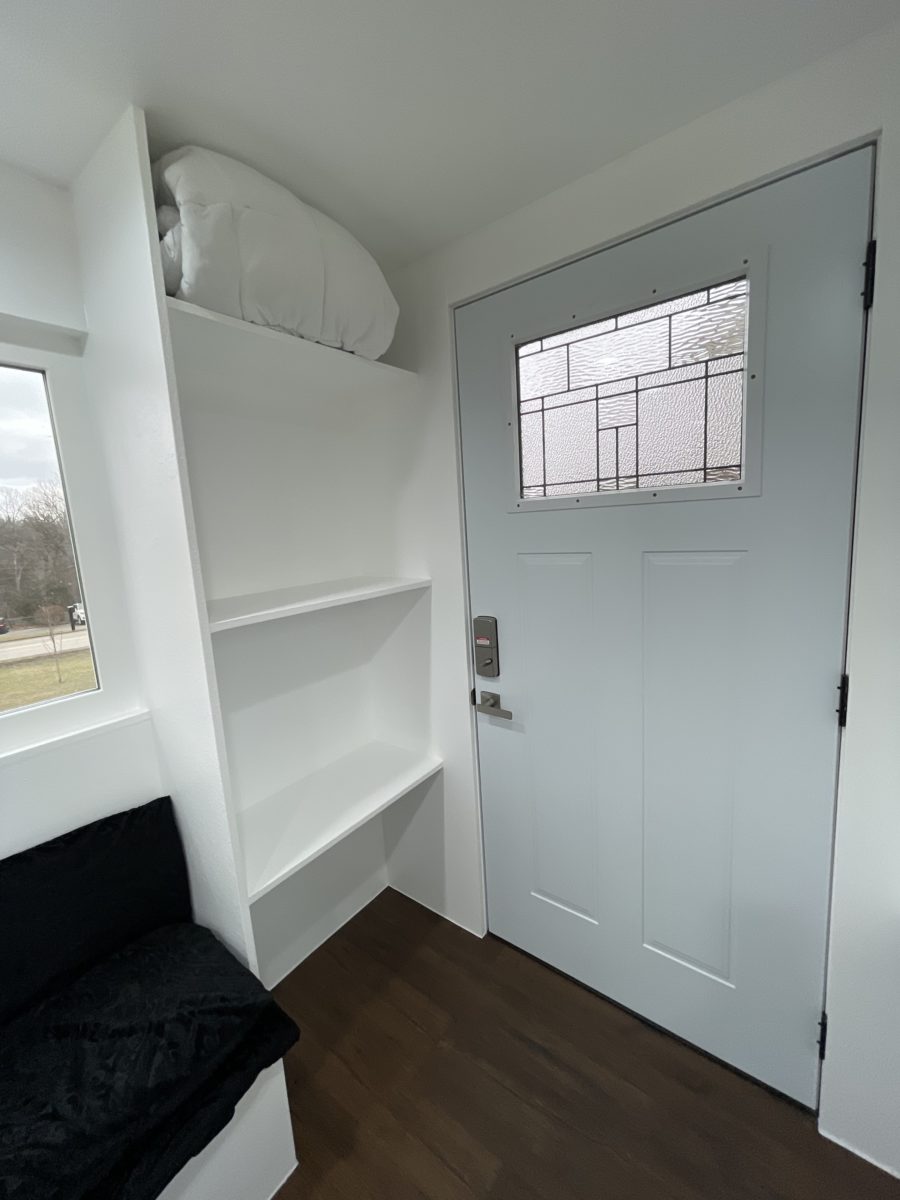
Images: Tiny House Marketplace/J Lee
There’s a nice bar with a big picture window.
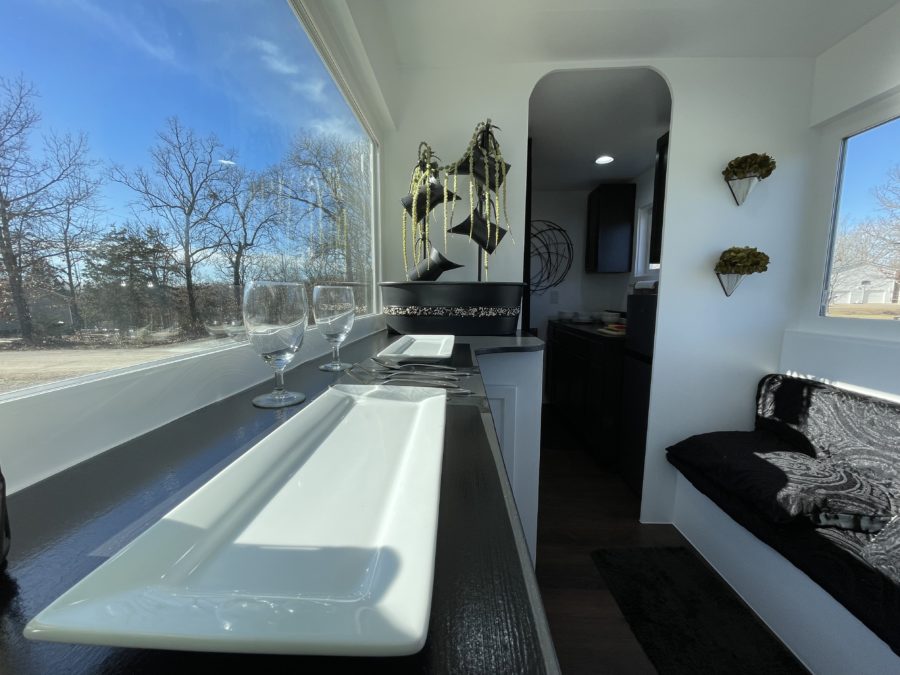
Images: Tiny House Marketplace/J Lee
The couch becomes a bed.
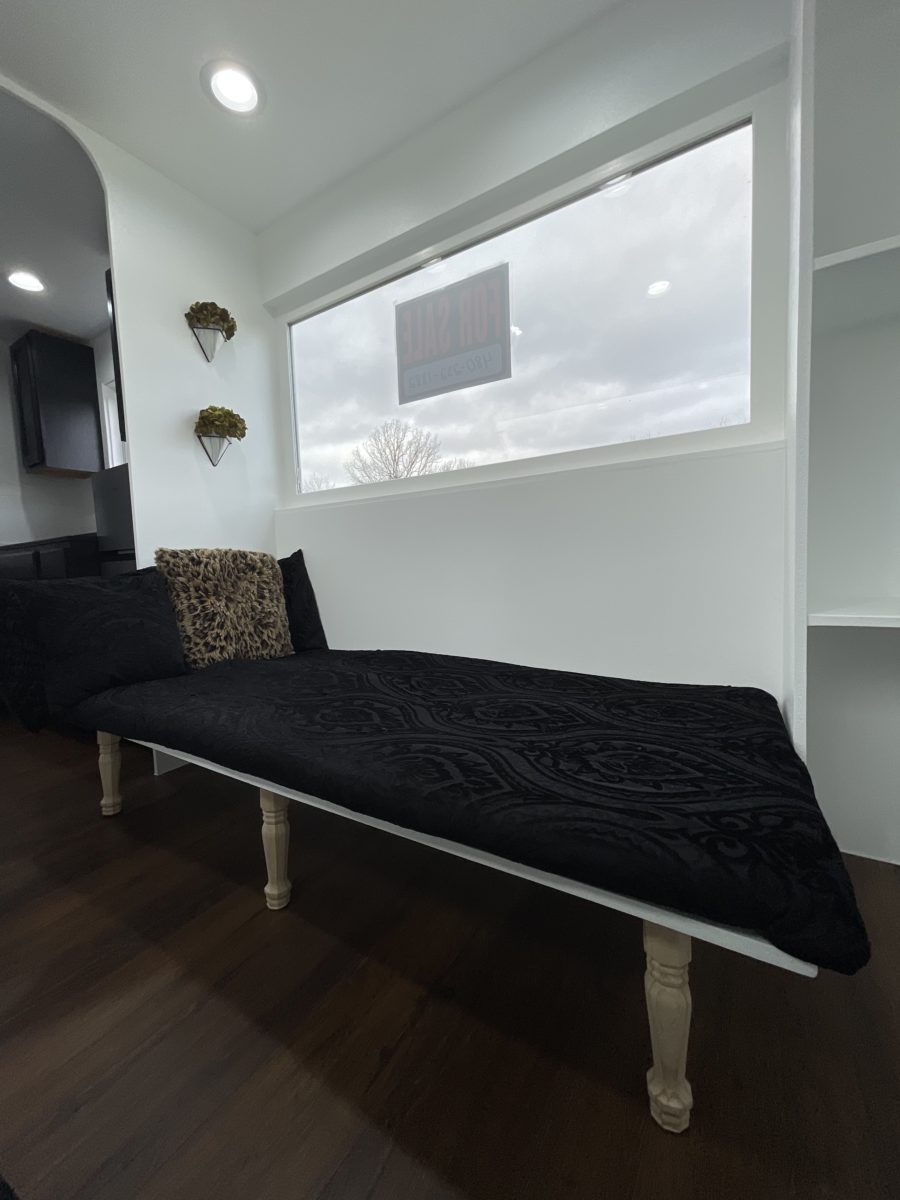
Images: Tiny House Marketplace/J Lee
A nice spot with seating for two.

Images: Tiny House Marketplace/J Lee
Here’s the bench in couch mode.
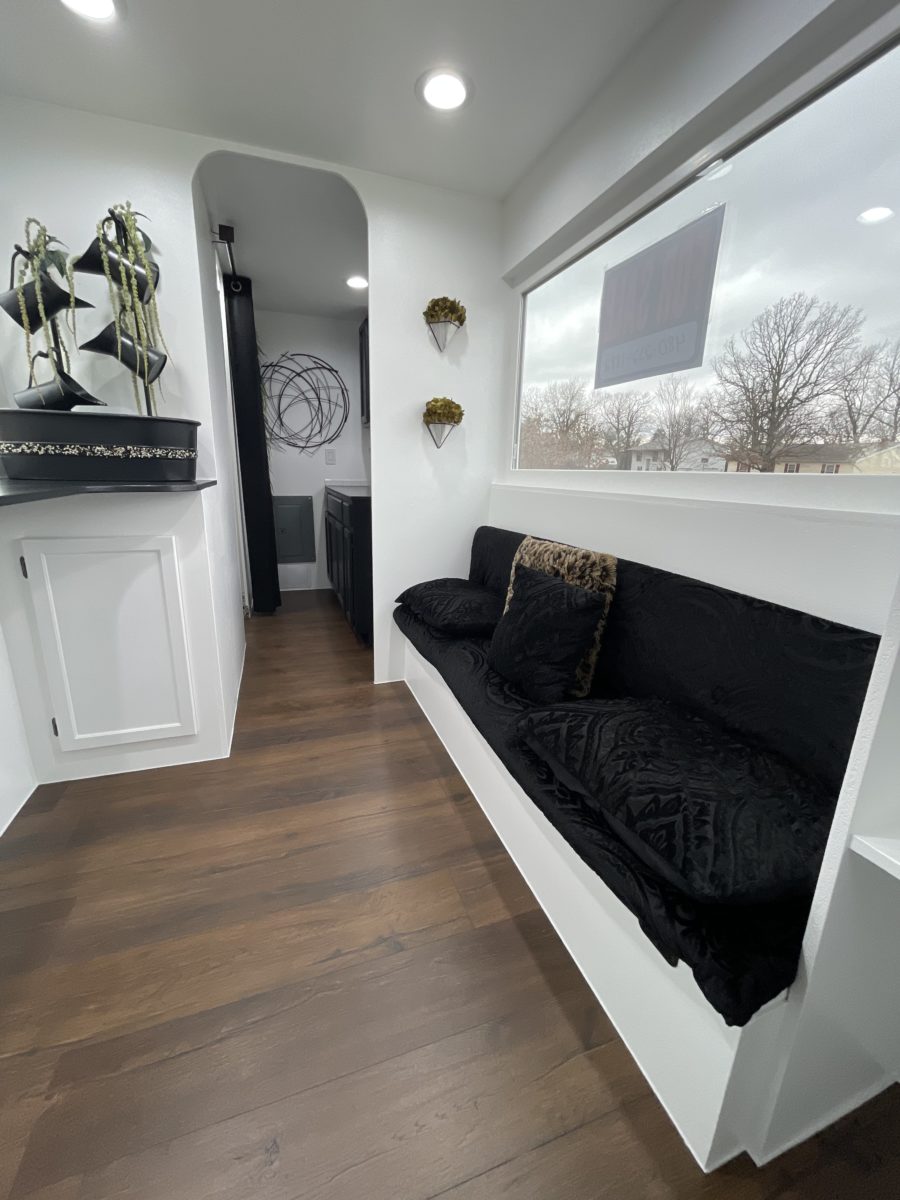
Images: Tiny House Marketplace/J Lee
I like the warm color of the flooring.
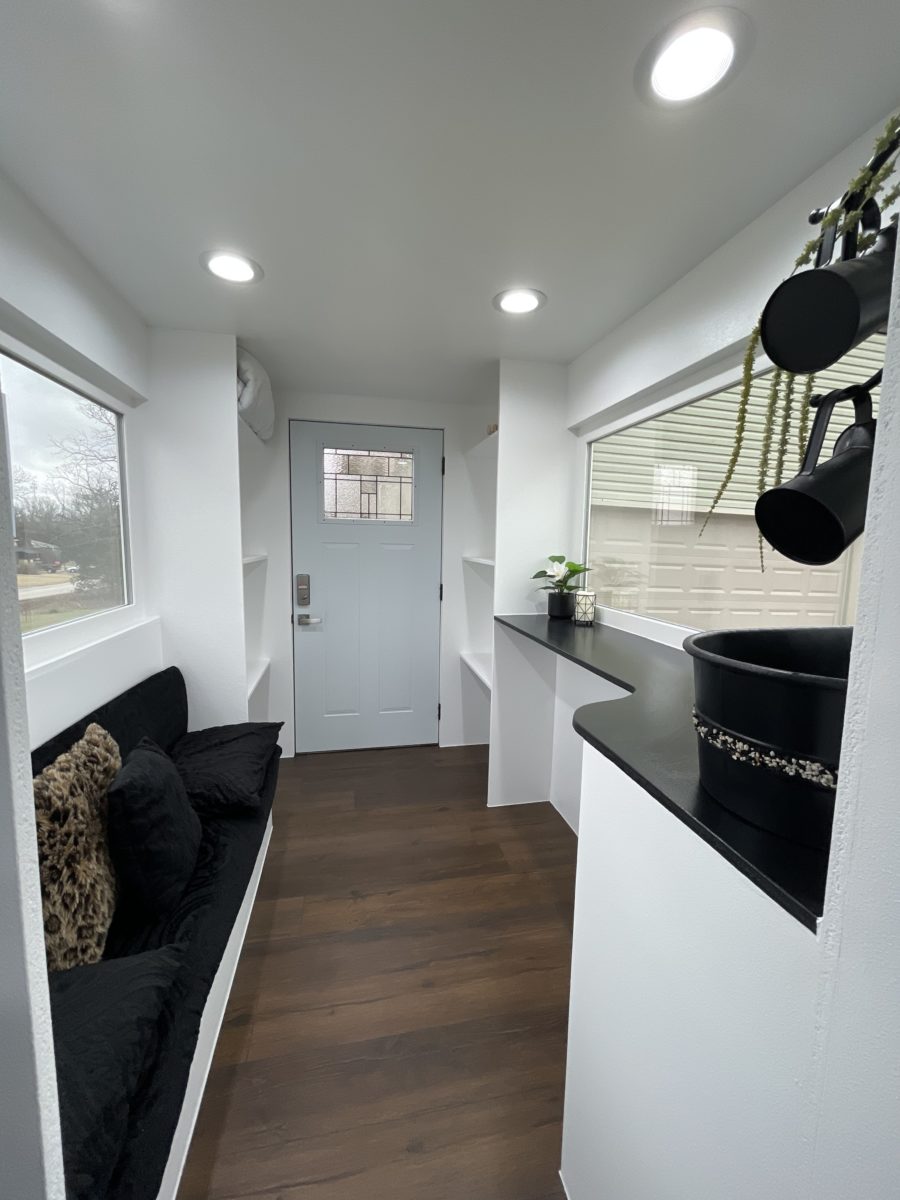
Images: Tiny House Marketplace/J Lee
There’s a cool little stained-glass window in the door.
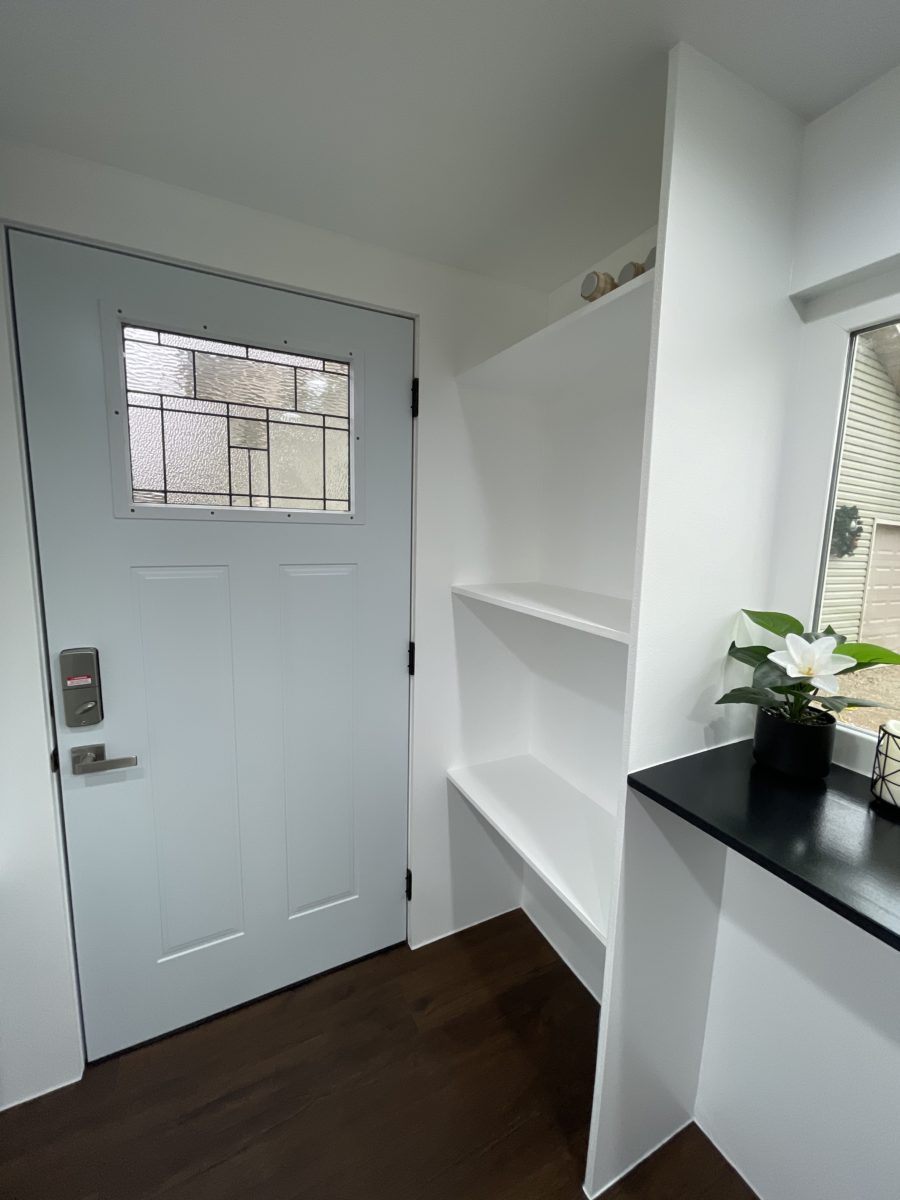
Images: Tiny House Marketplace/J Lee
Here’s the bed.
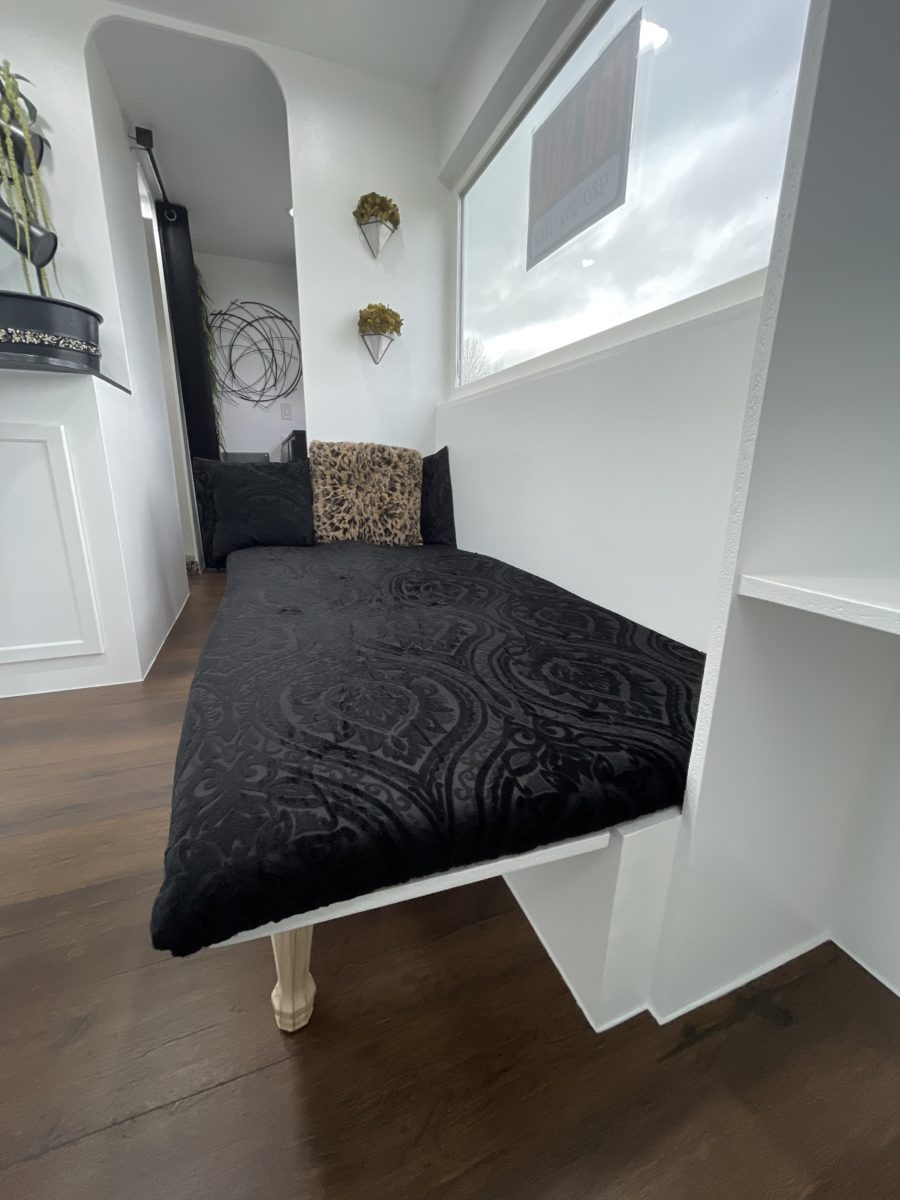
Images: Tiny House Marketplace/J Lee
There’s a ledge in front of the door to help with entry.
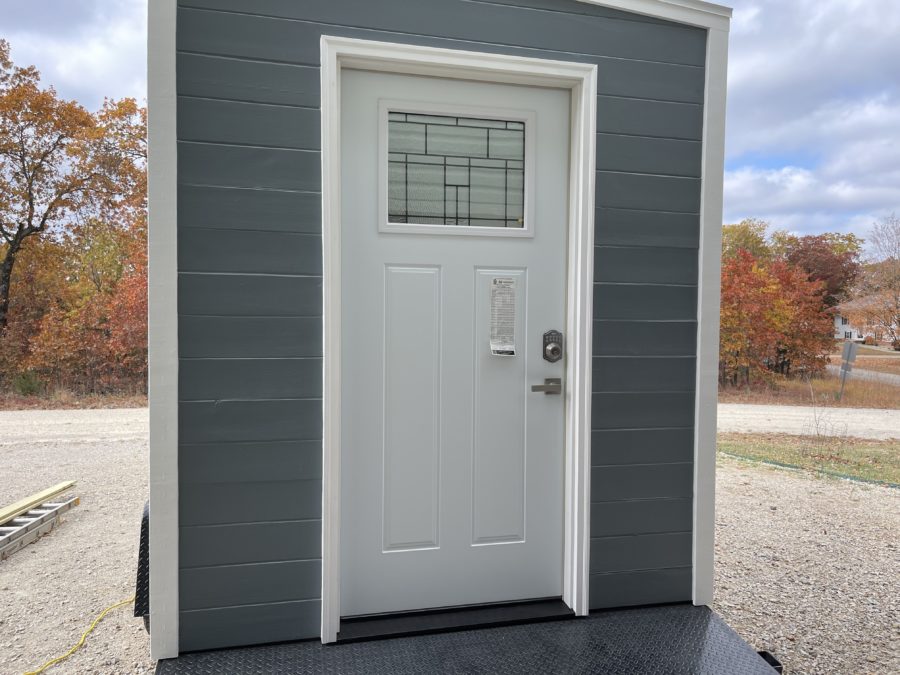
Images: Tiny House Marketplace/J Lee
Big windows let in lots of light.
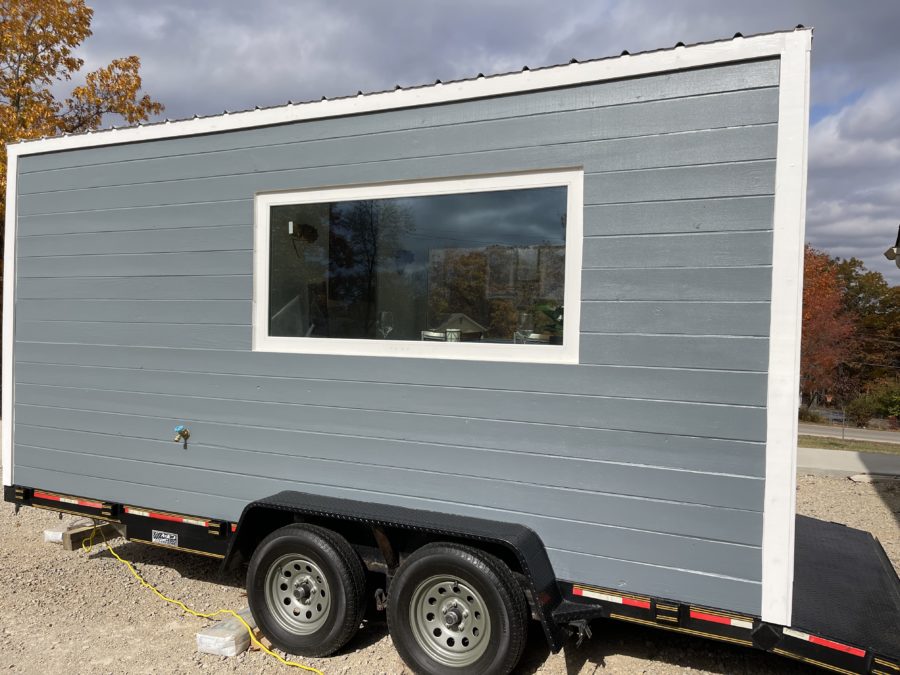
Images: Tiny House Marketplace/J Lee
The little kitchen is in the back of the tiny house.
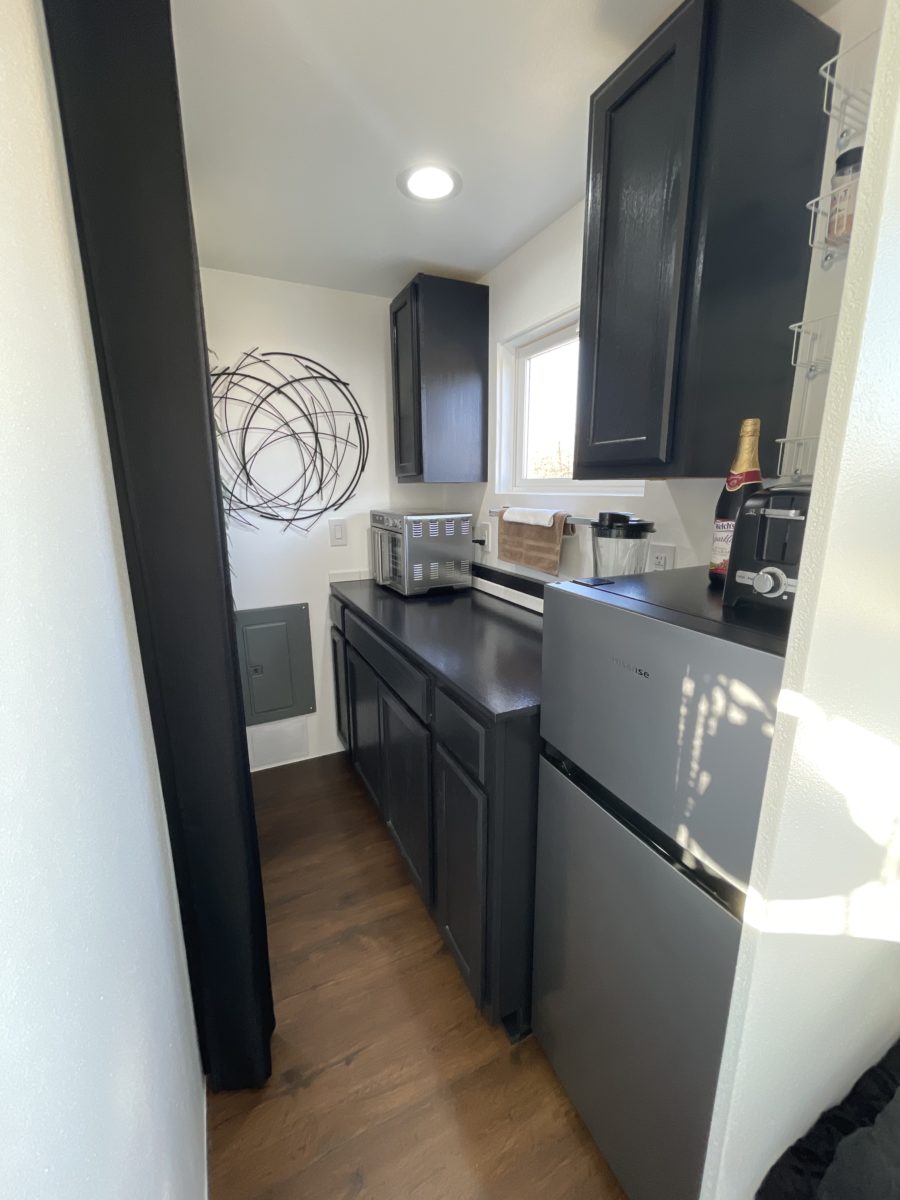
Images: Tiny House Marketplace/J Lee
There’s an adjacent toilet and shower room.
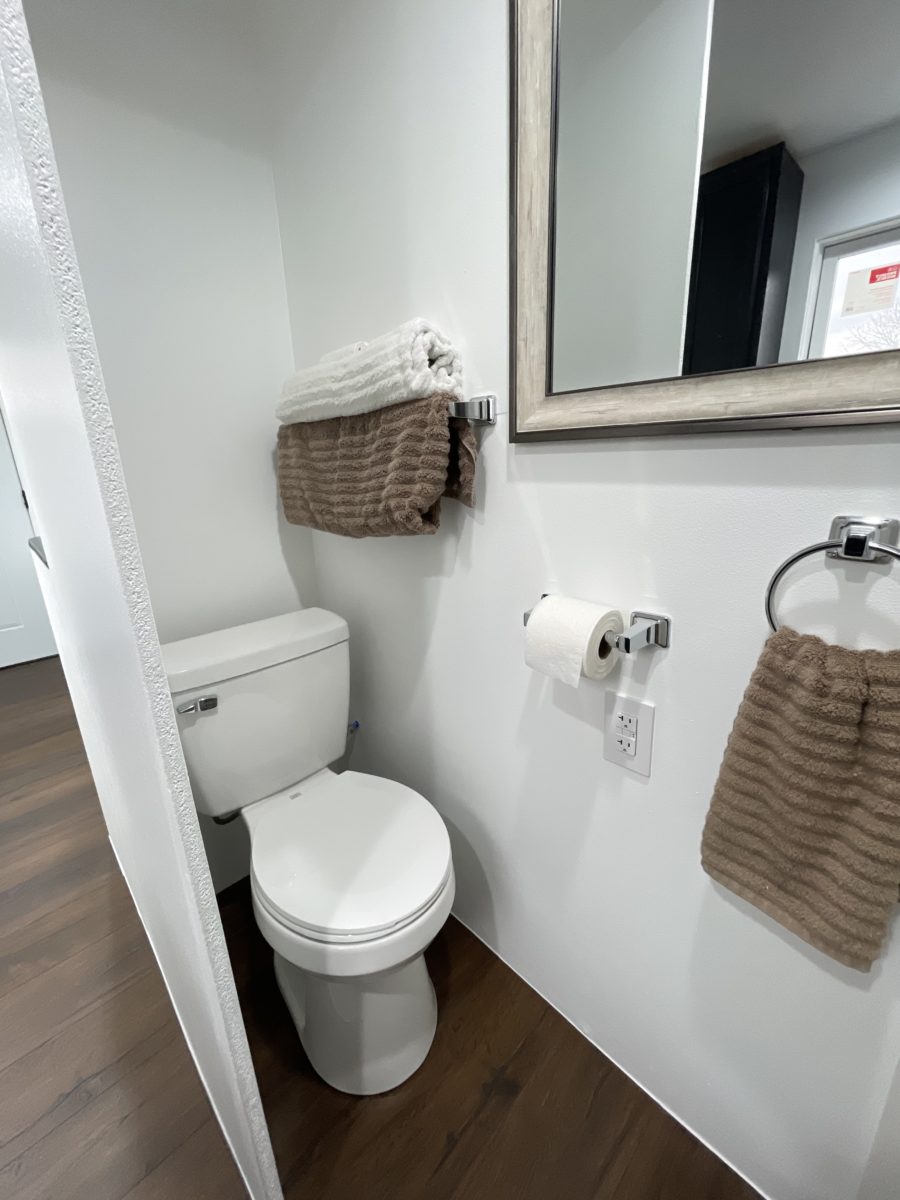
Images: Tiny House Marketplace/J Lee
That shower basin is cool!
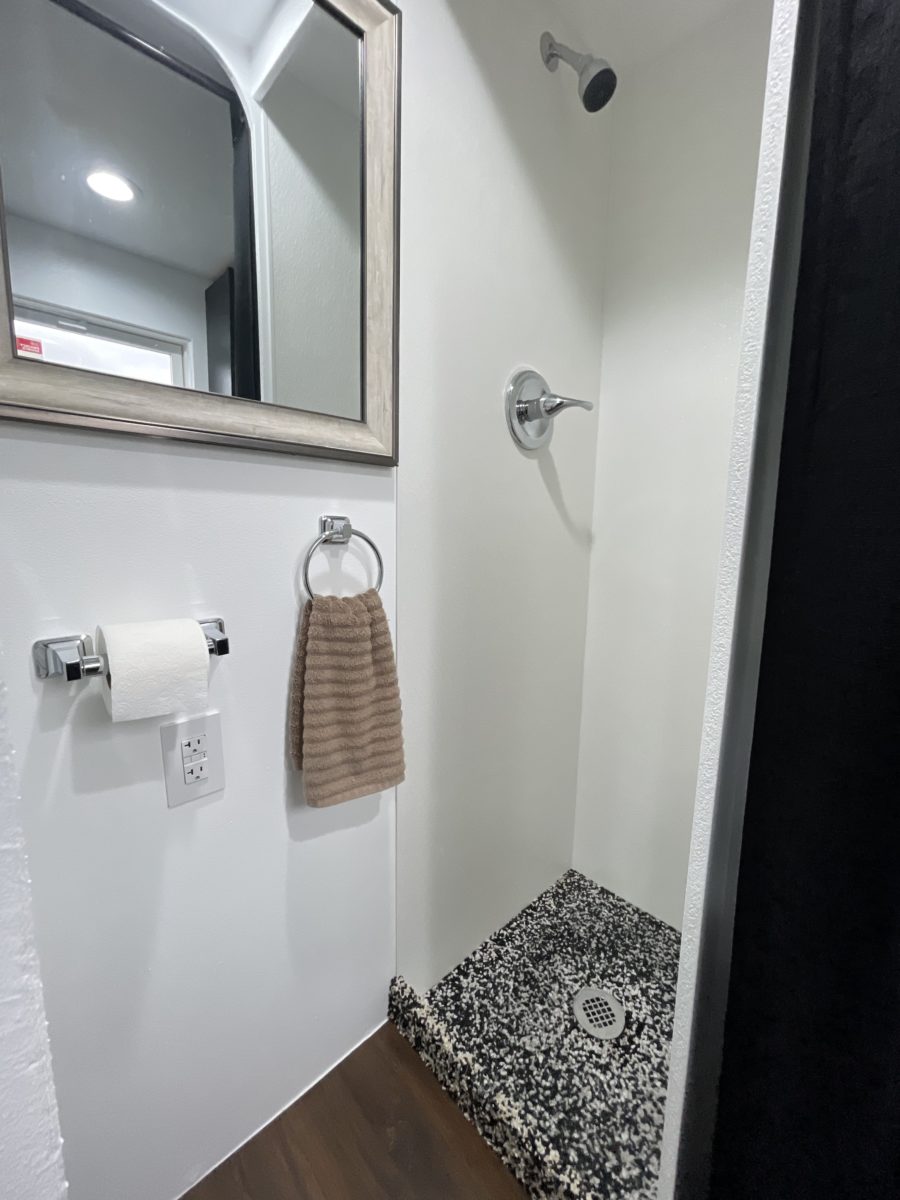
Images: Tiny House Marketplace/J Lee
There are some little upper cabinets.
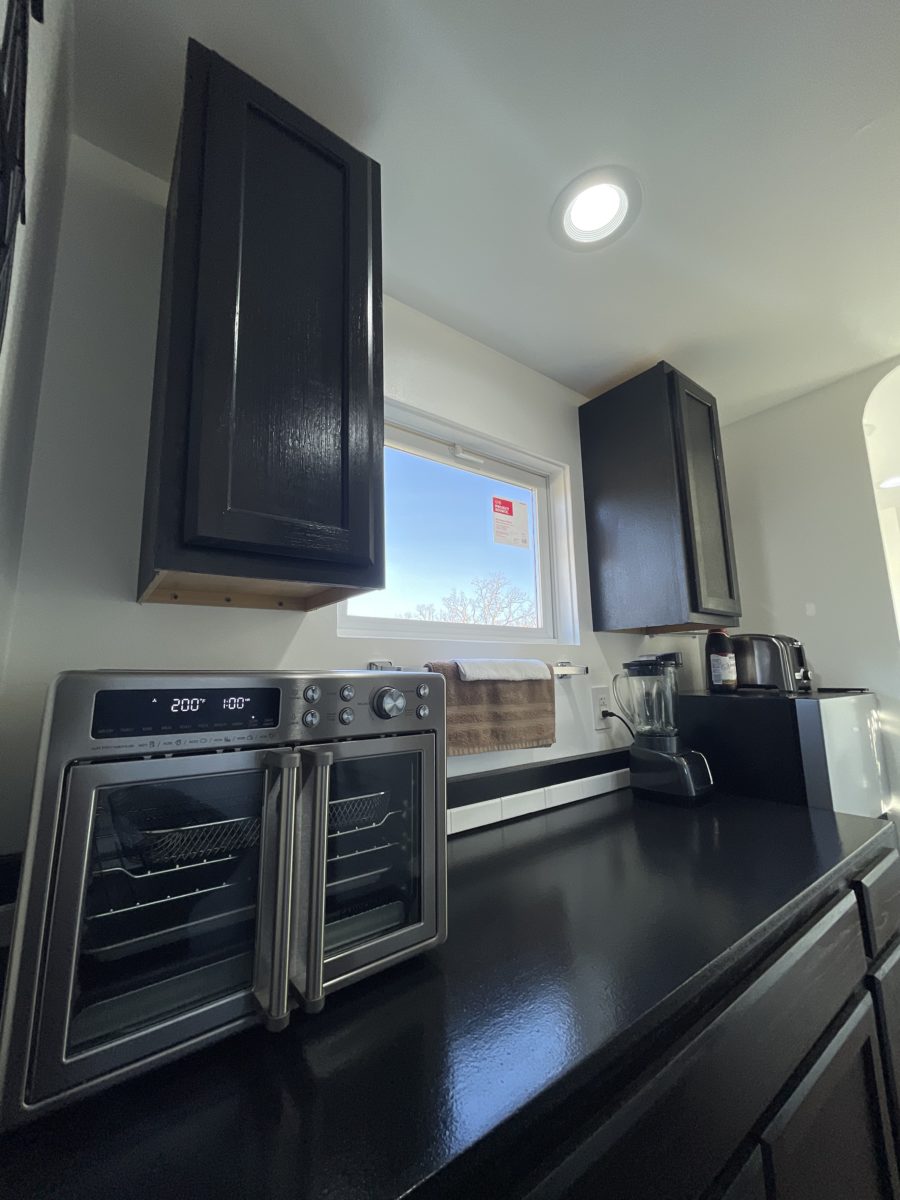
Images: Tiny House Marketplace/J Lee
Description:
- Moving and will be selling our brand new unit, contact today!
- Mobile vacation unit, lake cabin, backyard retreat, office space, also be used as a tiny home or rental/Airbnb.
- 2×4 framing, 3/4 exterior and interior walls, fully insulated.
- Pitched metal roof finish with waterproofed sheeting below.Hot and cold pex water lines ran
along with electric throughout. - 5 GFI outlets inside, 1 outside
- 6 ceiling can lights
- Kitchen space (5ft. Cabinet)
- Living space (6ft. Couch area)
- Dining space (6ft. Bar top area)
- Sleeping space (4x6ft. Foldout)
- Closet space (Double sided)
- Shower (Stand up 24×30)
- Toilet (Brand new full flush)
- Keyless entry (Digital / Key)
- There is 5ft. of counter space, a single or double sink can fit.
(waterlines are ran for sink) - (BUYER) responsible for choosing what size sink and install, again the water lines are in place for this.
- Upgraded 18’ dovetail with ramps, you can pull your mountain or trail bikes inside when traveling or leaving site.
- You can also extend a fold out deck still suitable for travel if chosen.
- The home is pulled comfortably with a 2wd extended cab 1/2 ton truck we have, trailer lights work.
- Approximately 3,000 lbs
- Available for showings and video calls, serious buyers only please.
- Unit is located in Terre Du Lac
- Bonne Terre, Missouri 63628
- Can meet with shipping company if you are having delivered, thanks for your interest.
- $25,000 cash sale
- The travel height is 10ft.
- The trailer is 18ft long by 8ft wide
- Living space is 16ft long by 7ft wide
- Ceiling height is 7.5 ft.
Learn more
Related stories:
- Paying Off Student Loans in Their Tiny House on Wheels
- An Outdoor Waterfall Shower at this Tiny House Airbnb
- Warm & Traditional 30 ft THOW: No Loft
Our big thanks to J Lee for sharing! 🙏
You can share this using the e-mail and social media re-share buttons below. Thanks!
If you enjoyed this you’ll LOVE our Free Daily Tiny House Newsletter with even more!
You can also join our Small House Newsletter!
Also, try our Tiny Houses For Sale Newsletter! Thank you!
More Like This: Tiny Houses | THOWs | Tiny House Builders | No Loft Tiny Homes
See The Latest: Go Back Home to See Our Latest Tiny Houses
This post contains affiliate links.
Natalie C. McKee
Latest posts by Natalie C. McKee (see all)
- Hygge Dream Cottage Near Quebec City - April 19, 2024
- She Lives in a Tiny House on an Animal Sanctuary! - April 19, 2024
- His Epic Yellowstone 4×4 DIY Ambulance Camper - April 19, 2024






For one person and a best friend (small-medium doggo) this TH is IDEAL. So well planned out. It is so pretty and if I were alone I would definitely love to live there. Well done!!
Well planned out. For the right person. I doubt for many 2 people/couples though. For me however, it doesn’t do it. But each to their own.
This is so well thought out and utilizes space really well. I love that large window with the eating bar! I agree that it would seem to be for one person but maybe two in a pinch. If I had one wish for it, though, it would be that it was 10′ wide instead of what appears to be a standard 8-8.5. It would mean that puny little bench seat could be a more comfortable size for both sitting and sleeping. Ok, maybe two wishes. There doesn’t appear to be a kitchen sink so how are you to use that blender or even make a cup of instant coffee let alone a meal of any sort. I will admit that the photos didn’t show every nook and cranny so maybe there was a hidden sink in there somewhere but without a sink and running water (besides in the bathroom), it would just be camping. My apologies if there is a sink that we just can’t see. Again, overall, it is a fabulous use of space so kudos to the designers…now, add that sink, please! 😉
Details state it has the plumbing installed and new owner can just install a sink of their choice…
I can’t believe that the builder couldn’t put in a sink.
For a DIY trailer conversion and the fact they’re selling it because they’re moving, not that surprising.