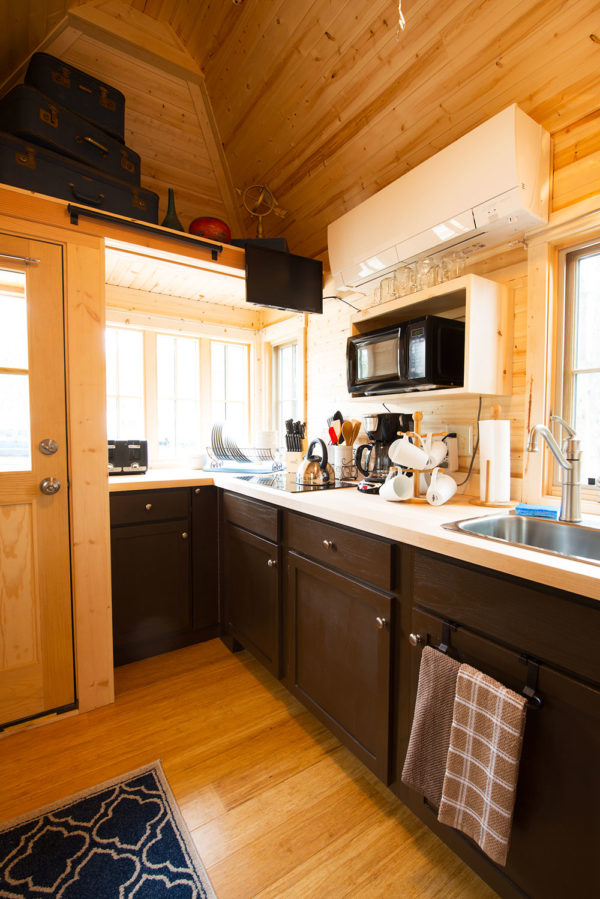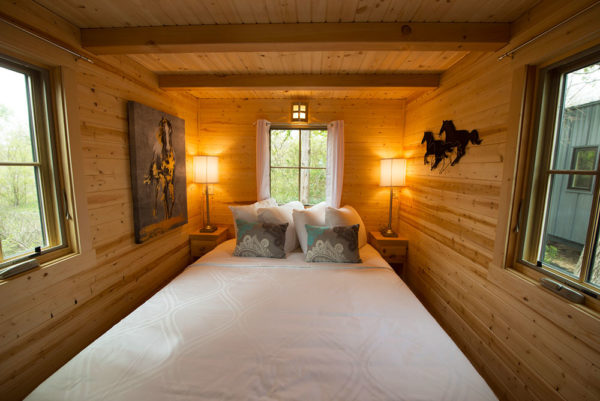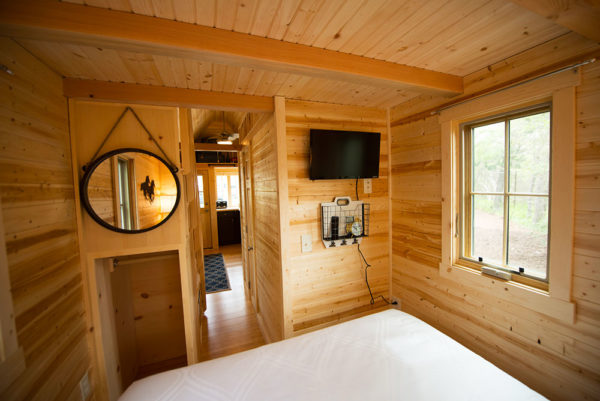This post contains affiliate links.
This is The Sabine, a Tumbleweed Cypress Model at Austin’s Original Tiny Home Hotel in Texas.
If you’re looking to vacation small, but don’t just want a room, this place is adorable. It even has a downstairs bedroom which I would love in my own tiny house someday. Minus an oven, the kitchen has all you need to enjoy a self-catered holiday (or you could experience the Austin food scene!). Take a look!
Book your stay here and get contact information for Tumbleweed below!
Related: Lora’s 192 Sq. Ft. Tumbleweed Cypress Tiny House on Wheels
The Sabine: Tumbleweed Cypress Model at Tiny House Hotel

Images via Austin’s Original Tiny Home Hotel
Here’s the kitchen. I like the contrasting dark cabinets.

I’ve never seen the kitchen in that little window nook!

Great bedroom with plenty of windows and a cool horse painting!

Looking out from the bedroom to the rest of the home.

I like the side storage on the loft.

Images via Austin’s Original Tiny Home Hotel
Related: Tour the Periwinkle: Patti’s Adorable THOW
Highlights:
- Wi-Fi
- LCD TV
- Shower
- Air-conditioner
Want to stay here? Head to Austin’s Original Tiny Home Hotel. Like this home? Contact Tumbleweed Tiny House Company!
Resources and Contact:
- Austin’s Original Tiny Home Hotel
- Tumbleweed Tiny House Company
- Contact Tumbleweed Here
Share this with your friends/family using the e-mail/social re-share buttons below. Thanks!
If you liked this you’ll LOVE our Free Daily Tiny House Newsletter with more! Thank you!
More Like This: Explore our Tiny Houses Section
See The Latest: Go Back Home to See Our Latest Tiny Houses
This post contains affiliate links.
Natalie C. McKee
Latest posts by Natalie C. McKee (see all)
- N2 in Palm Court at Escape Tampa Bay: $40k Discount! - April 23, 2024
- Traveling in their Vintage Bus Conversion - April 23, 2024
- 20 ft. Modern Farmhouse on Wheels - April 23, 2024






This one has me dreaming already. Holiday? Yes great but with a few minor changes it would be dreamy to live in. I love the stairs and the downstairs bedroom which, if you didn’t need it as a bedroom, would make a fantastic area for a TV room or, my personal favourite, a sewing room, or anything you like. Also I think with a little juggling my favourite mini dishwasher would fit in that beautiful kitchen. What a lovely dream……
Yes! A sewing room could be lovely 🙂 And I need a dishwasher for sure!
Love it, but would eliminate loft and stairs to provide more air and living space.
Great idea for your future home 🙂
This floor plan is almost exactly what I was thinking of the other day! I was imagining putting the kitchen in the nook in the front to open the back up for a bedroom!
2.5′ x 2.5′ porch is a complete waste of living space just so you can “think” you have a porch. Only other thing I don’t care for is having that little fridge all the way down on the floor. No one wants to have to squat down just to see what’s in their refrigerator. Move it all the way up and put a couple of drawers beneath it for storage of things not used as often. Other than these things it looks like a pretty livable design for one with a bedroom on the lower floor.
How can I see the bathroom and other side of the Sabine model ?
Thank you.
Robin