This post contains affiliate links.
This is the latest Rodanthe model tiny house from Modern Tiny Living.
Rodanthe is the latest stunning model built upon our popular Kokosing design. Featuring beautiful custom stained wood cabinetry, stainless steel counters, the popular Kokosing social area, a spacious loft, and full bath, Rodanthe is a beautiful, modern tiny home.
You can also tour this tiny house in the video at the bottom of this article. Enjoy!
The Rodanthe 24′ Tiny House on Wheels
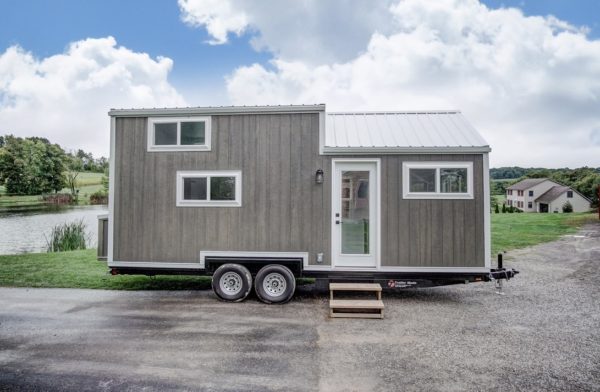
Images via Modern Tiny Living


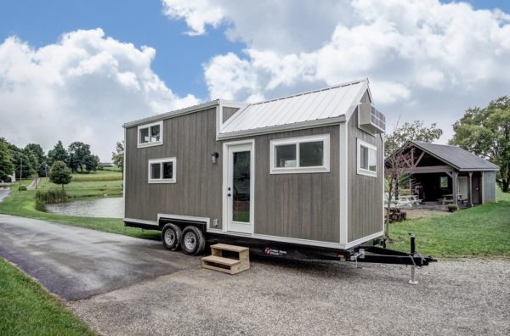
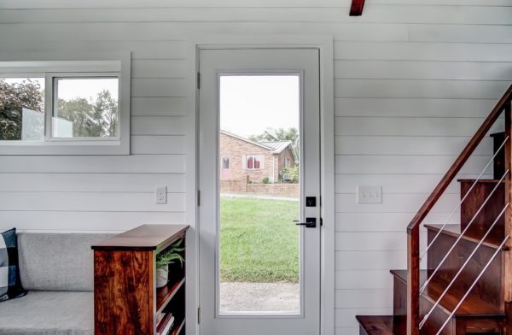
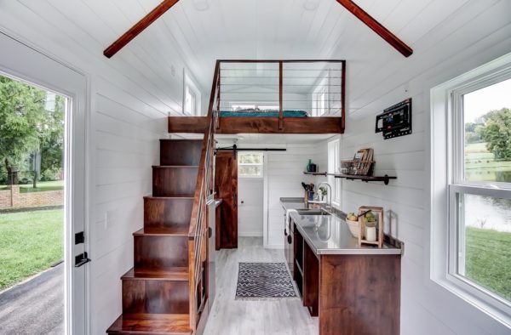
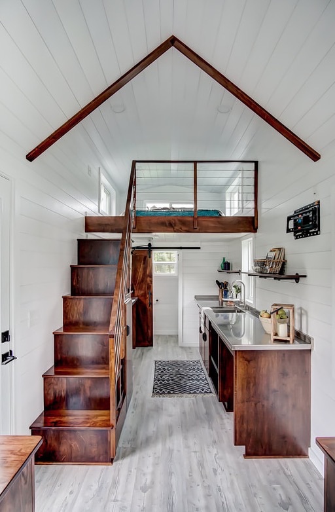


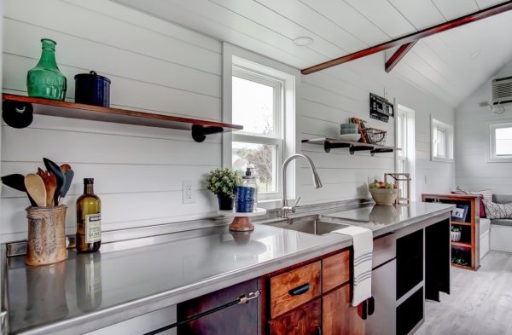
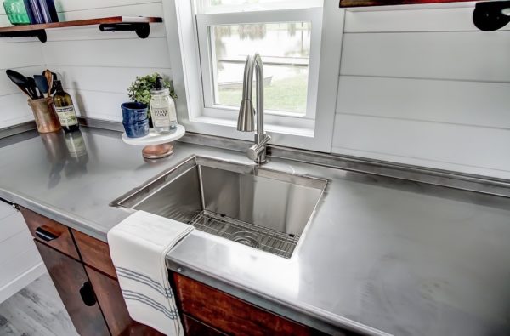
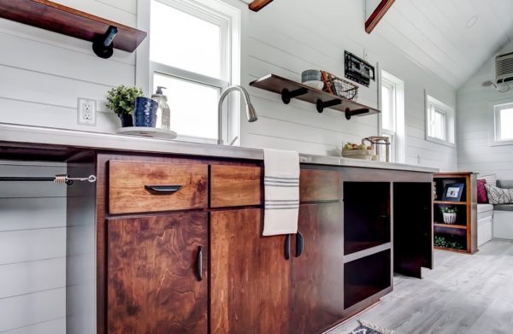
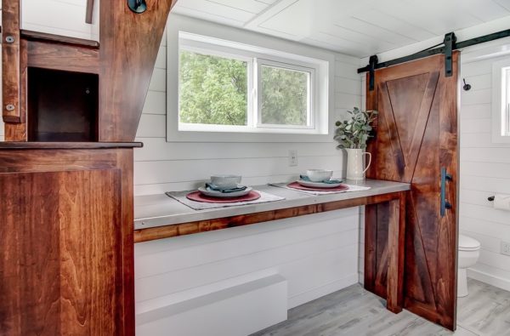
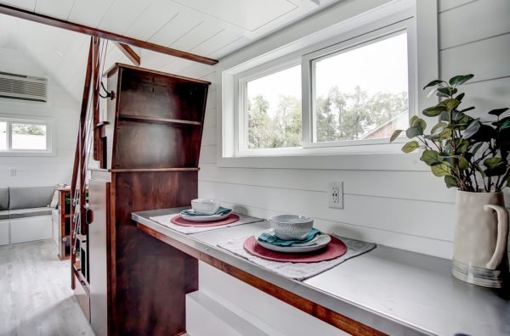
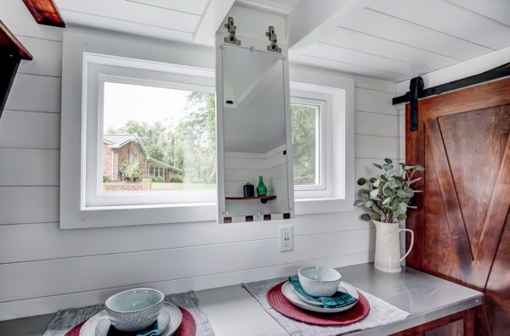
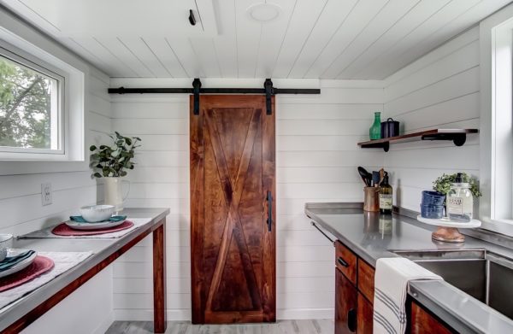
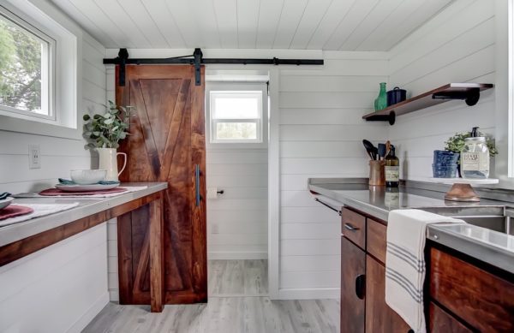
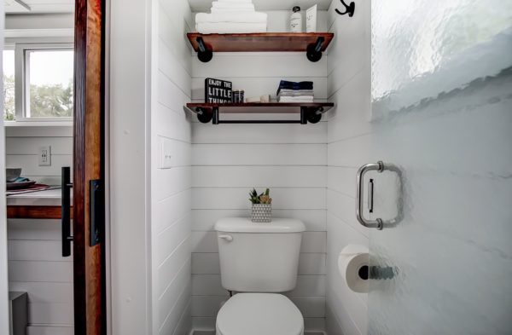

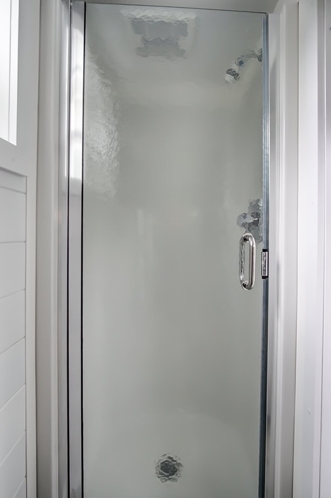
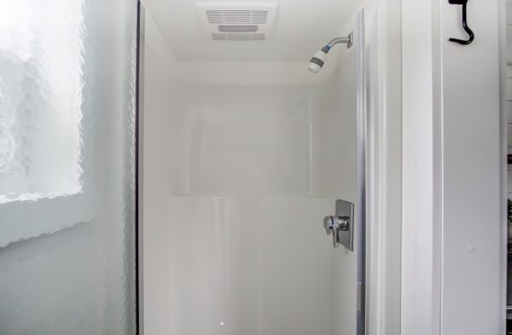


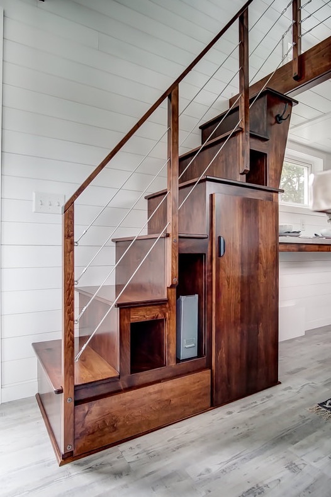
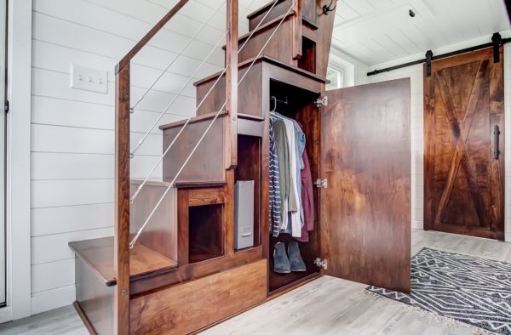

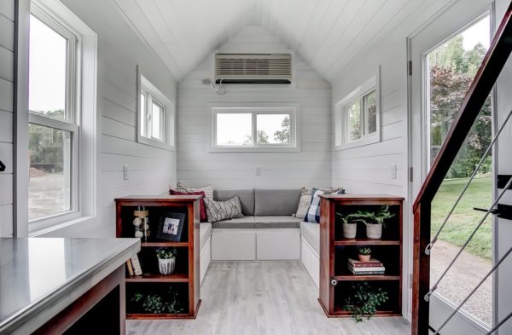



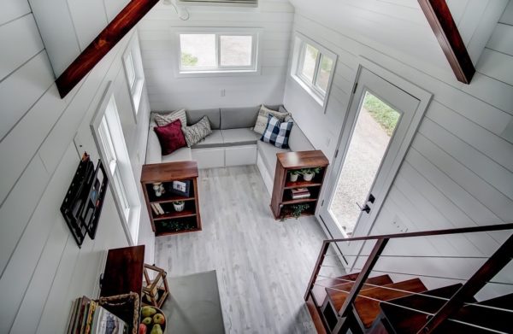
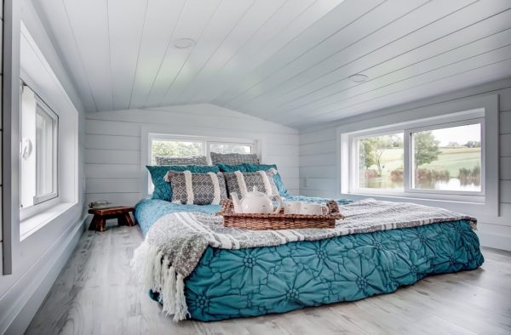
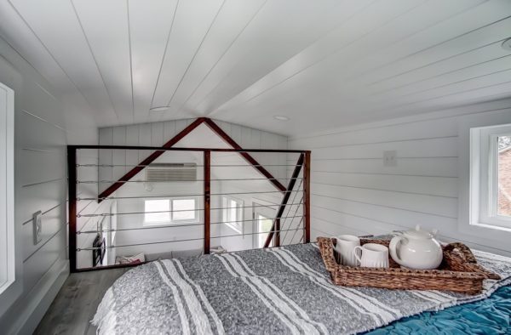
Images via Modern Tiny Living
VIDEO TOUR: MODERN, BEAUTIFUL + AFFORDABLE 24′ Tiny House by Modern Tiny Living
Learn more
Our big thanks to Robbie for sharing!
You can share this using the e-mail and social media re-share buttons below. Thanks!
If you enjoyed this you’ll LOVE our Free Daily Tiny House Newsletter with even more! Thank you!
More Like This: Explore our Tiny Houses Section
See The Latest: Go Back Home to See Our Latest Tiny Houses
This post contains affiliate links.
Latest posts by Andrea (see all)
- The Overlook Box Hop Shipping Container Home - March 29, 2024
- The Fat Pony Social Club: From Rusty Horse Lorry to Bar on Wheels - February 4, 2024
- The Fat Pony Hideaway: an Off-Grid Cabin on Wheels - February 4, 2024






I like that there’s a railing on the stairway. So many others we see are undoubtedly an accident waiting to happen, and they probably won’t have to wait very long. Another way to do it would be to put it behind and/or over the bathroom, which also solves the problem of taking up precious width.
Actually, it should be understood that many people just put in railings themselves after they move in… This both helps keep costs a little less by having the home owner take care of some of the last minute details but also makes it easier to do things like put in furniture and the mattress into the loft without anything in the way…
Just because you don’t see something doesn’t mean it’s not going to be put in or that something else won’t serve the function…
Even in big houses, there are times when entire walls have to be removed to allow something to be brought into the house that won’t otherwise fit through any available opening…
Not all designs are obvious as well, like some have hidden stairs and hand holds because the owner doesn’t want just anyone to have access to their loft or they wanted to be creative/artistic…
While some do choose to go without certain things, danger is relative… Some people are clumsy but others can be very agile… Some people may not have the strength to climb up and down every day but others may be so fit they can do so without any ladder or stair and may even make a game out of it like turning the wall into a rock climbing wall to access the loft… Some people are afraid to cross the street but others are into extreme sports…
Fact is people choose for themselves what risks they are willing to take but statistically, you are far more likely to get hurt in the bathroom than any other part of the house, including the stairs or ladder…
While most tiny houses are pretty easy to modify if situations changes or a new owner takes it over… So not the end of the world if something needs to be changed…
If this were a conventional home, there would have to be vertical newell posts, ballusters or horizontal wire spaced no more than 4 inches apart, to keep a baby’s head from fitting between and getting caught, under the handrail, in order to pass code inspection. Whether site-built or manufactured, no matter their size, the same codes, laws and regulations (protections) should apply. No matter what. If you want to be daring or adventurous, go climb a rock wall, ziplining or mountain biking. The hazards outside your home should not be present once you turn the key to the front door.
But that ignores freedom and free will… Turning that key also means it’s someone’s home and they have the right to live their life and have a home designed for their needs and not someone else.
Besides, the codes aren’t perfect, don’t address all hazards, nothing is ever fool proof, and really only cover what is considered average.
Handrails, for example, the height they are placed at is only optimal if you’re around average height but if you are much shorter or much taller than average then it won’t be optimal for you and that can make using the stairs more dangerous for those who don’t fit the average…
It’s like using a tool designed for right handed people if you’re left handed, you’re putting yourself at greater risk when you are forced to use something that wasn’t designed for you and that’s true of many things in a home’s design.
It just may be something to get used to with custom built homes because they are built for specific people, they don’t have to fit what may be ideal for other people. So it’s something to realize what’s ideal can be different for other people as we’ve grown use to generic homes built for the masses, which ignores our individuality and uniqueness…
Other things to consider is that codes also change over time because they are not always right… Like with lead paint, asbestos, cancer causing fire retardants embedded in anything with foam that can include furniture and pillows, and there’s still a multitude of chemicals that aren’t healthy to be around but are still used in construction and done to code…
Codes also aren’t always comprehensive, like the early demands to improve energy efficiency by preventing heat escapement caused an immediate deterioration of interior air quality because that wasn’t taken into account as an effect of sealing up the house more without compensating with active ventilation…
All things have trade offs as well, such as the same railing spacing that prevents children from getting their heads stuck between the rails can instead be a risk for pets with heads small enough to still fit through and would then get stuck because of the smaller spacing… So that makes less sense in a home with no kids but has pets.
Building codes are also not universal, what’s code in one location may be a violation in another and not every area updates the codes as regularly as others.
Codes mainly address minimum standards, people are actually free to go beyond the codes, but even regular residential houses aren’t always built how you think they should be because practicality often takes precedence. It doesn’t mean the house won’t meet code, it just means things aren’t always done in a specific order and there’s actually usually many different ways to meet code.
While what’s safer can depend on the person the house is built for… Someone who is chemically sensitive can’t live in a standard built house, for example. Another example is someone with special needs may need a design that goes beyond what ADA compliance requires or even go against it because their needs can be very different from what is usually assumed… Like there are people who can’t walk but can run or have limbs of different lengths that may require a counter intuitive home design to work for them.
Ultimately, people hold responsibility for their own safety, codes and regulations can only address so much and not all of it is ideal for everyone and every situation. So often being able to think outside the box can actually be the better solution for some people…
I like the stainless steel countertop. And I like the look of the wood and cable railings.
I agree. A stainless work top may not be the most “aesthetically-pleasing” choice, but as someone who’s cooked most of his life, I can tell you, stainless steel RULES when you’re cleaning up afterwards.
Although, a nice butcher-block cutting board for over the sink would be nice….
Best tiny house ever. I’ve stayed in this one. 🙂
Oh cool! How was your stay there? Have you stayed in any other tiny’s too?
July 6, 2021
Personally, I’d much rather have the bedroom on the main floor with no more than 3 steps up to the 2nd floor living room. Big kitchen area is nice to have.