This post contains affiliate links.
This is the Pioneer Tiny House by Tiny Heirloom. It’s a tiny house on wheels with a main floor bedroom, a feature that’s popular for people who want to avoid ladders and staircases, especially during the middle of the night.
So this tiny house is actually available for sale, you can learn more about it and check on the availability below. It’s priced at $74,995 but according to the for sale listing, it would normally cost $128,500 to have custom-built this. So if you consider that, I suppose it’s a pretty nice discount.
Also please don’t miss other amazing tiny homes like this – join our FREE Tiny House Newsletter for more!
The Pioneer Tiny House on Wheels with a Main Floor Sleeping by Tiny Heirloom

Images via Tiny Heirloom

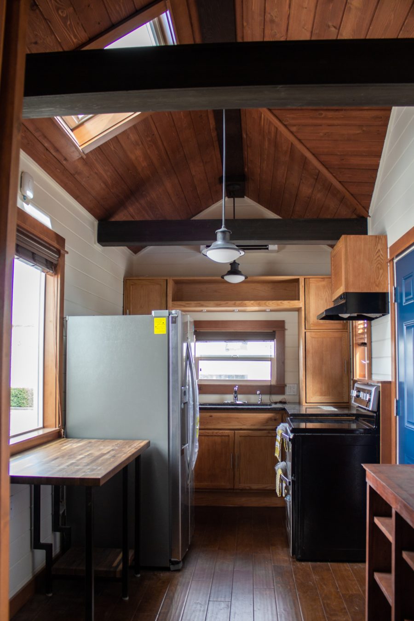
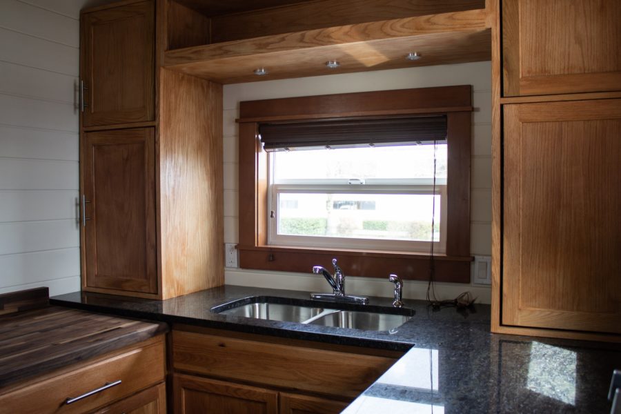
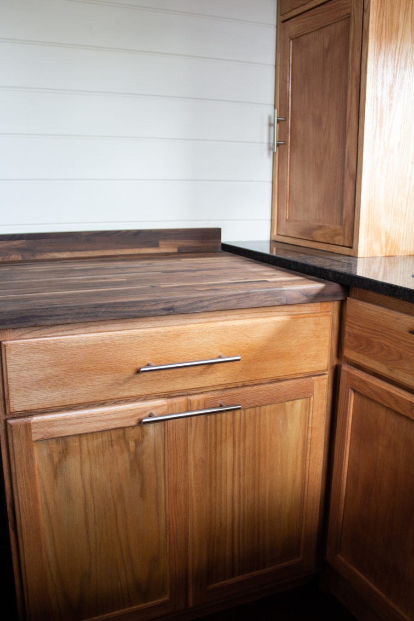
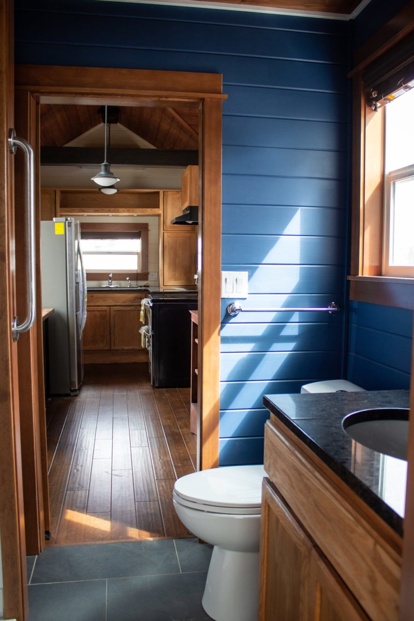
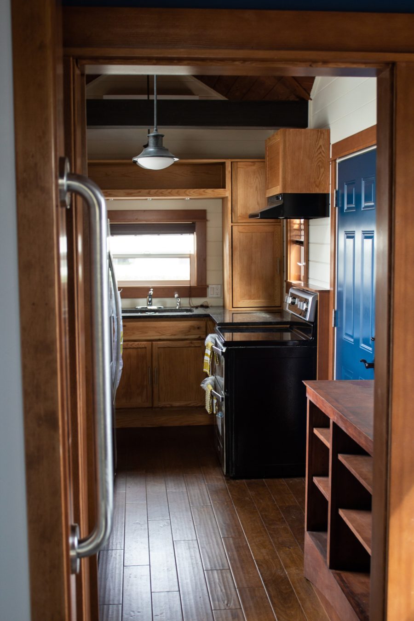

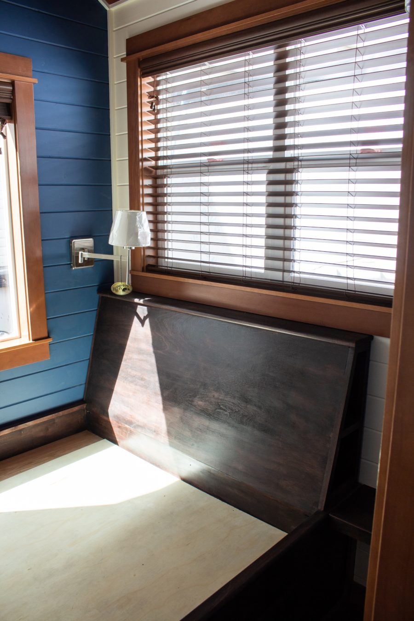
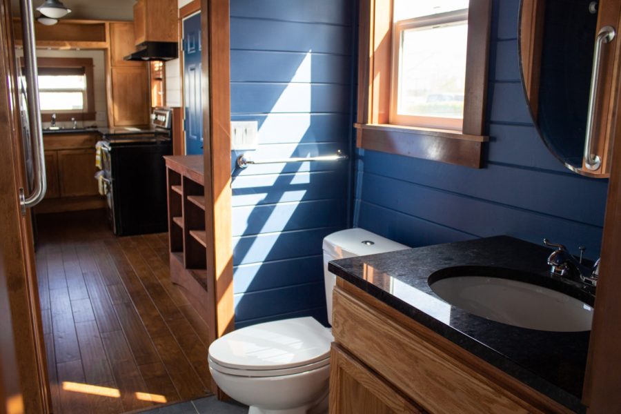
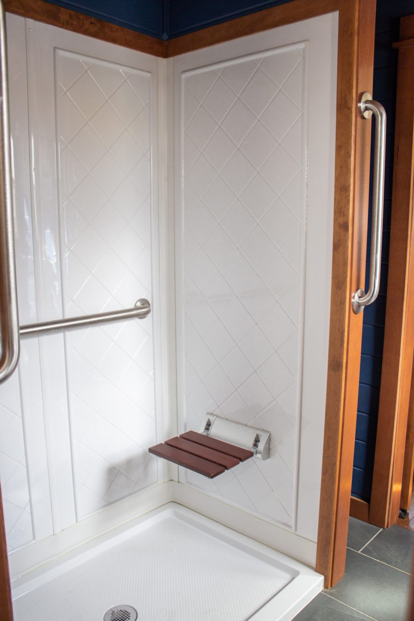
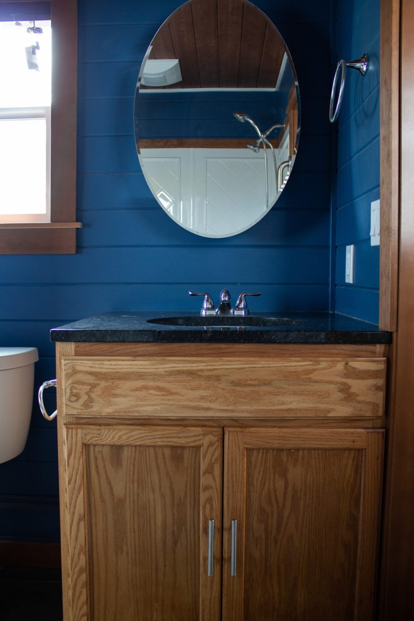
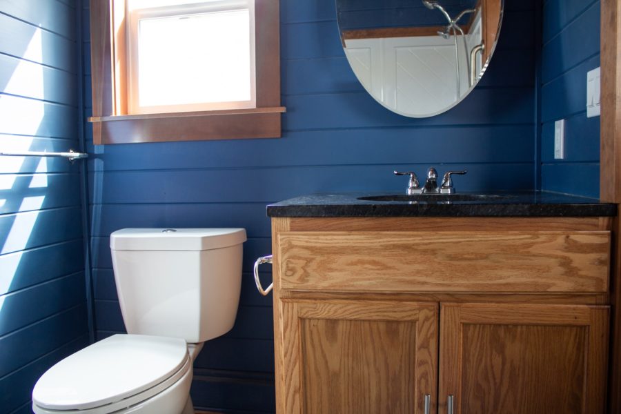
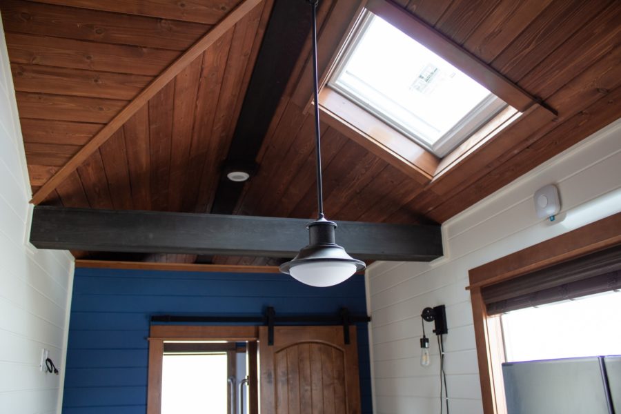
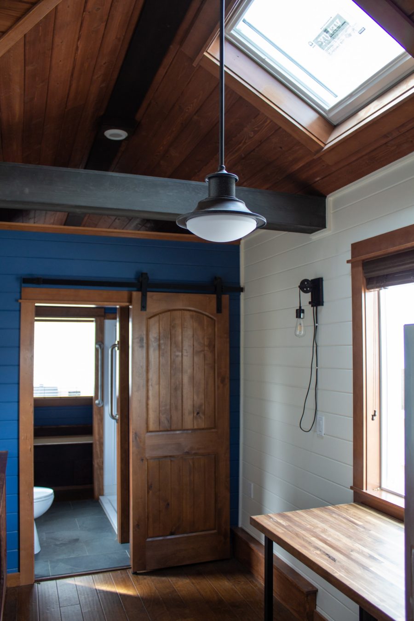
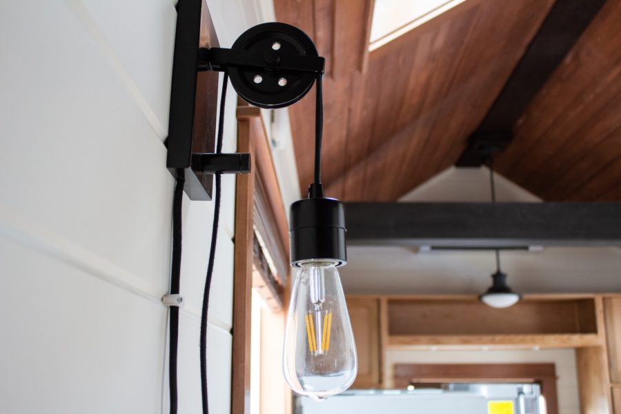
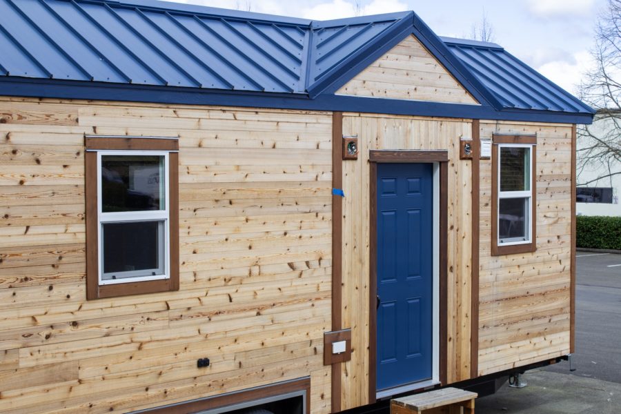
Images via Tiny Heirloom
The Pioneer is an intelligently designed tiny home with function built-in throughout the house. Designed with comfort and accessibility in mind, this homes true craftsman vibe with wood accents and fine handmade built-in furniture, makes the perfect space to cozy up in.
This home is brand new, RVIA Certified and is on sale now! Beach house, mountain cabin, second home, investment or rental home, home office, etc. the options are endless.
Features:
- Full Size Oven
- 4 Burner cooktop
- 20 Gal Hot Water Heater
- Mini-Split A/C & Heat Pump
- Opening Velux Skylight
- First Floor Master Bedroom with Storage
- Full Size Bathroom
- Storage Loft
- Tile Floor in Bathroom
- Residential Porcelain Flush Toilet
- Walnut Butcher Block
- All LED Lighting
- Granite COuntertops
- Built-In Media Cabinets
- Custom Steel and Butcher Block Table
- Steel Standing Seam Roofing
- Cedar Flush Ship Lap Siding
Specs:
- 30′ L x 8’6″ W x 13’9″ T
- 16,000 LBS
- Steel Chassis with Three 7k Axles
- Sleeps 2-3
- RVIA Certified
Contact us at [email protected] for more details and to inquire about purchasing The Pioneer!
Please learn more this tiny house and check on the availability for it on this page over at Tiny Heirloom’s website.
Learn more: https://www.tinyheirloom.com/galleries/master-on-the-main
You can share this using the e-mail and social media re-share buttons below. Thanks!
If you enjoyed this you’ll LOVE our Free Daily Tiny House Newsletter with even more!
You can also join our Small House Newsletter!
Also, try our Tiny Houses For Sale Newsletter! Thank you!
More Like This: Tiny Houses | Builders | THOW | For Sale
See The Latest: Go Back Home to See Our Latest Tiny Houses
This post contains affiliate links.
Alex
Latest posts by Alex (see all)
- Escape eBoho eZ Plus Tiny House for $39,975 - April 9, 2024
- Shannon’s Tiny Hilltop Hideaway in Cottontown, Tennessee - April 7, 2024
- Winnebago Revel Community: A Guide to Forums and Groups - March 25, 2024






I see this is RVIA certified. Which ANSI code is it built to? Thank you!
You’ll have to contact them to see if they’ll answer that but for RVIA it’ll be either A119.2 for general Recreational Vehicles or ANSI A119.5 for Park Model RV…
I have tried, but can not get a response from them for some reason…
Might be too busy, they’re a family run business, with kids, etc. and they also do the TV show Tiny Luxury… But you can try calling them…
Is the bedroom that glimpse of a room the other side of the bathroom? If so pity there were no pictures giving an idea of the size, also noticed there’s nowhere to sit and relax. Tiny table/desk space you could put a couple of dining chairs at but nowhere to put an easy chair to sit and relax in for the evening. Seems you stand, sit at the desk or lie down. Great design but a few extra feet would have made all the difference.
Okay, will someone please tell me why the kitchen cabinet doors are essentially on backward for how to common-sense most conveniently open them? REALLY!!!
I like the ceiling, but several other problems.
It was originally built for someone and like most custom builds it’s what makes sense to whoever commissioned it to be built.
But it could be they’re just not your normal cabinets, there’s many options besides your standard hinges.
Like cabinet doors that will open similar to how a van’s side door opens… Pulling out before sliding to the side…
Another example is a door that does hinge open but then slides back into the cabinet and out of the way…
There’s even motorized options for doors that open and close themselves… Among other types of cabinet hardware that’s available these days.
Okay. Maybe that’s what is going on with those kitchen cabinet doors. Admittedly, I reacted to seeing where the handles were, and for the traditional hinges, let’s just say wouldn’t be my ideal. The workmanship in the house does appear to be very good quality. : )
Original article has a few more photos…
https://tinyhousetalk.com/master-on-the-main-tiny-house-on-wheels-for-sale/
It’s all single level… Kitchen > Living Area > Bathroom > Bedroom…
Original owner it was built for developed health problems before it was completed so had to sell it. Never used, so selling as new.
The fridge and stove are WAY too big for that kitchen space. No bedroom pix?
Check my other post for link to previous article that has a few more pics than shown here… That space just past the bathroom is the bedroom, photo with the two windows and the lamp in the corner is showing the headboard of the bed… It has drawers beneath it…