This post contains affiliate links.
This is the Pampille Tiny House on Wheels by Baluchon.
The tiny house Pampille is our first realization with shingles in red cedar, giving it a very original rustic look! The rest of the exterior siding was made of heat-treated poplar.
Please enjoy, learn more, and re-share below. Thanks!
The Pampille: THOW from Baluchon
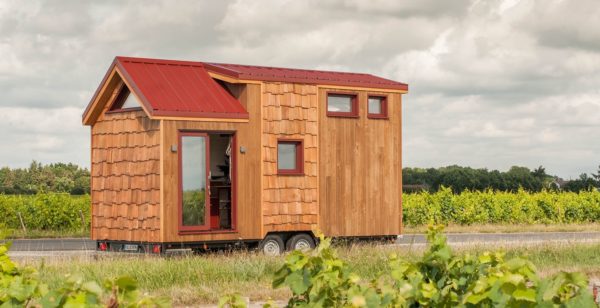
Images via Baluchon
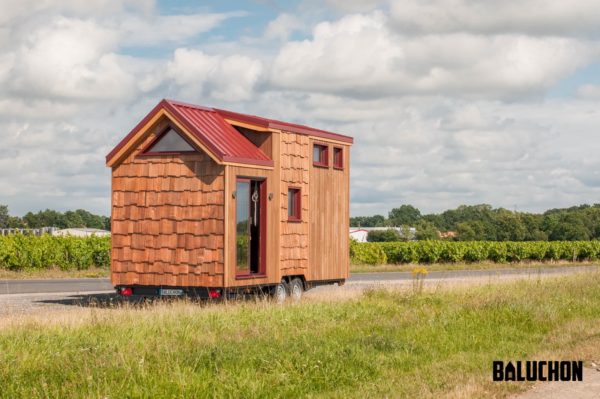
Inside the house, we discover a large living room with a sofa bed, enough to accommodate two guests for the night. Above is a small storage mezzanine. The oak table in the center of the room, can receive three people to eat. In the continuation, is the kitchen furniture and its numerous tidying up. Opposite, the fridge is installed under another cupboard while height. A solid oak bookcase exposes his favorite objects.

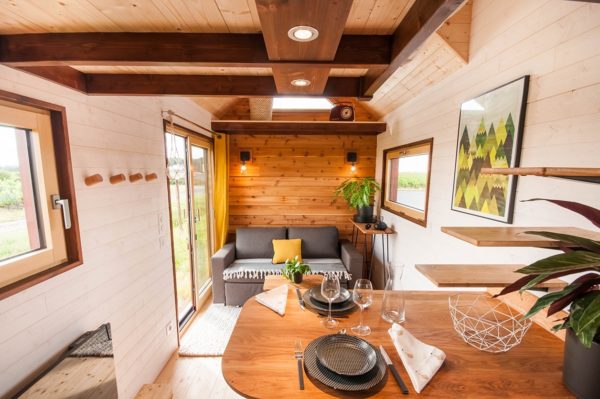
The kitchen furniture also incorporates a staircase and three floating steps for comfortable access to the mezzanine.

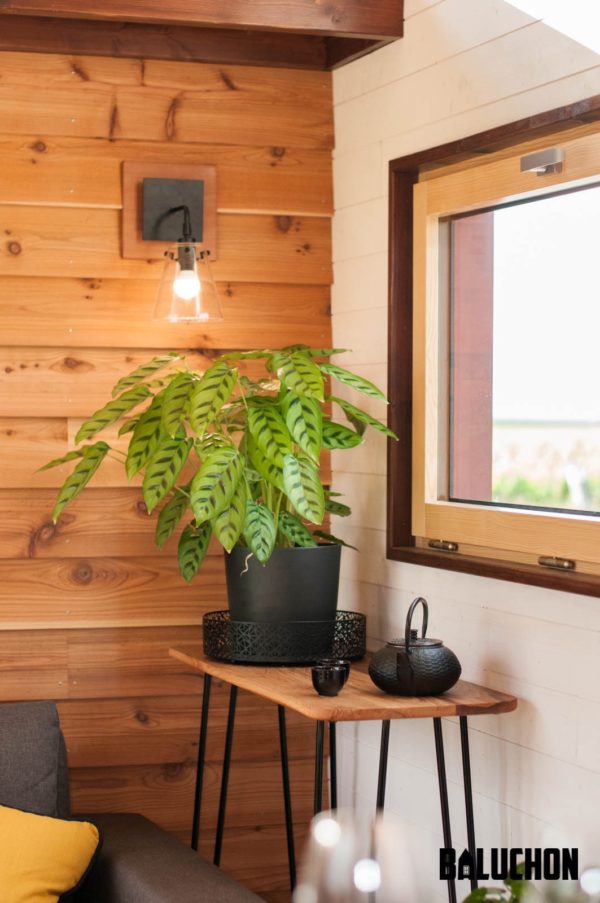
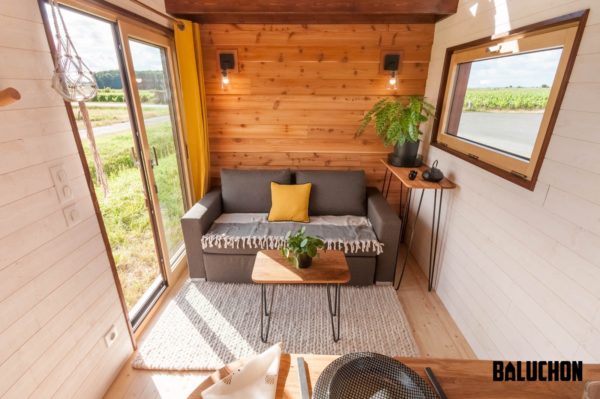
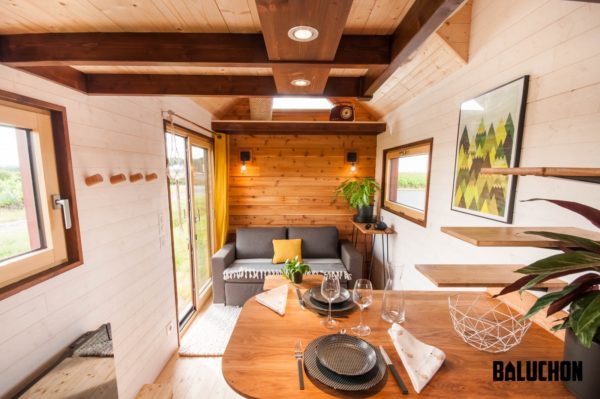

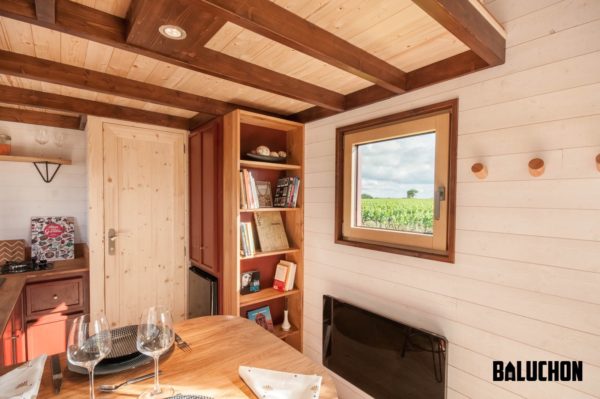
In the bathroom, at the back, is a shower of 80x80cm, dry toilet covered with red cedar, with stainless bucket and chip compartment. A large closet stores clothes and shoes in the bottom drawer.

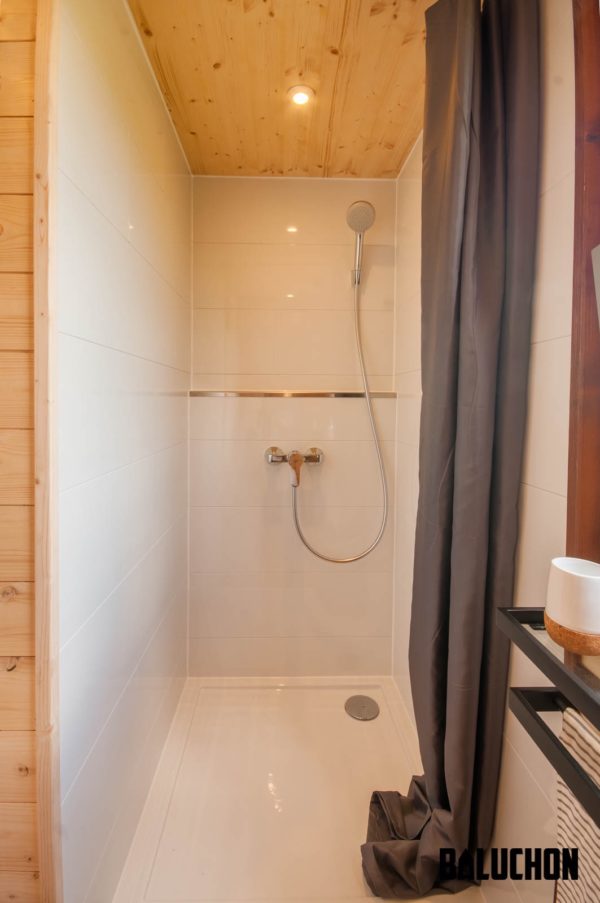
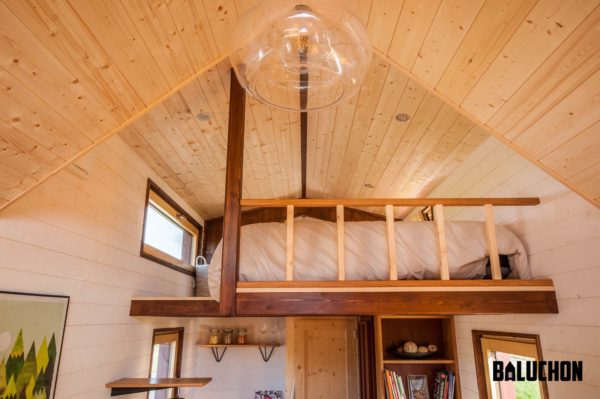
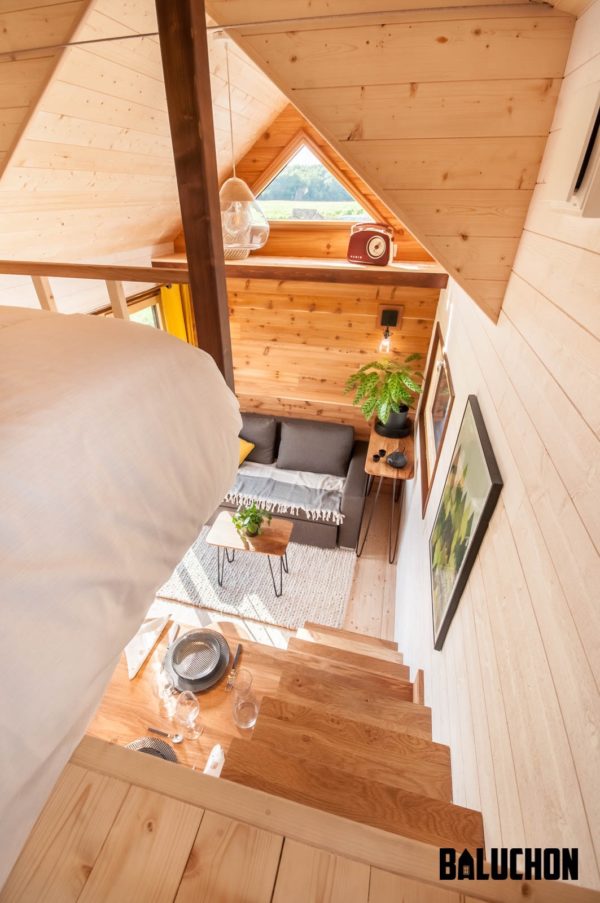



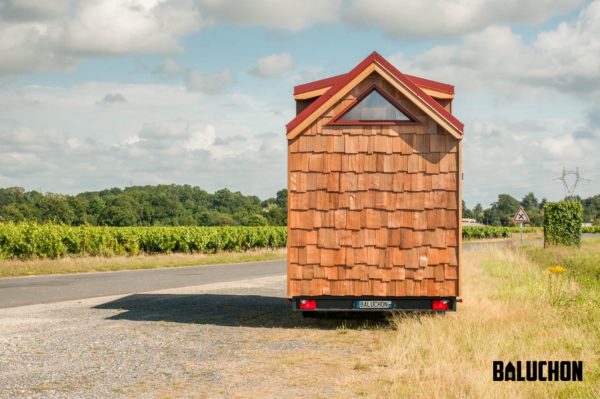

Images via Baluchon
On the large mezzanine, a removable partition allows the choice, to have a large room, or to divide the space to create a child room at the end. This will allow the owners to modulate the tiny house according to their family plans.
Learn more
You can share this using the e-mail and social media re-share buttons below. Thanks!
If you enjoyed this you’ll LOVE our Free Daily Tiny House Newsletter with even more! Thank you!
More Like This: Explore our Tiny Houses Section
See The Latest: Go Back Home to See Our Latest Tiny Houses
This post contains affiliate links.
The following two tabs change content below.


Andrea is a contributor for TinyHouseTalk.com and the Tiny House Newsletter! She has a passion for sharing tiny and small house stories and introducing you to new people, ideas, and homes.
Latest posts by Andrea (see all)
- The Overlook Box Hop Shipping Container Home - March 29, 2024
- The Fat Pony Social Club: From Rusty Horse Lorry to Bar on Wheels - February 4, 2024
- The Fat Pony Hideaway: an Off-Grid Cabin on Wheels - February 4, 2024






Nice enough place but… not sure I’d have the dining table as part of the stairs as well. Oh wait, my old man, back in the day used to say a little bit of clean dirt ain’t dirty… ; )
Good point! I guess you could use the couch/bed and sleep on the main floor. I think that’s what I would do because I like having the headroom to stand up otherweise I feel trapped.
“under another cupboard while height. ” Yer wot? Did you by any chance use Google Translate for the translation from Baluchon’s French website?
this one is very cute and cozy.
I think it’s great, my main concern is air circulation for the loft especially in the kids nook.
Don’t think air circulation is an issue… there are opening windows there… they open from the top, pulling inwards. I suspect identical in the kid(s) sleeping zone as well. That way of opening would preclude opening outwards and having a short person (slang for kid btw) fall out.
The kids area could also be a very large storage/closet area for “closet phobes” like me.