This post contains affiliate links.
This is the Monarch Tiny House on Wheels by Canadian Tiny Homes based out of Nelson, British Columbia.
It’s a 26ft tiny house with combination of board and batten and cedar shakes siding and a standing seam metal roof. This tiny home is currently available for $84,900.
Step inside and you’ll find a cozy living area with a built-in couch, a beautiful kitchen with a large sink, a full bathroom, a sleeping loft with a functional skylight over the bathroom and kitchen, plus an additional storage loft over the living area. See it all below and let us know what you think in the comments!
The 26ft Monarch Tiny House on Wheels by Canadian Tiny Homes
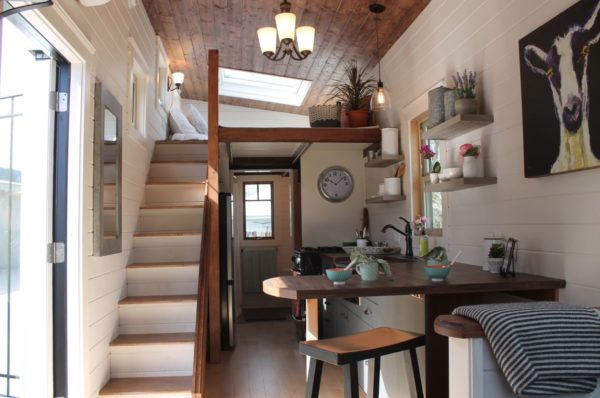
Images © Canadian Tiny Homes
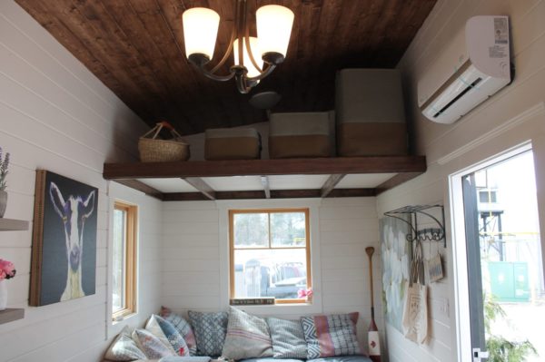
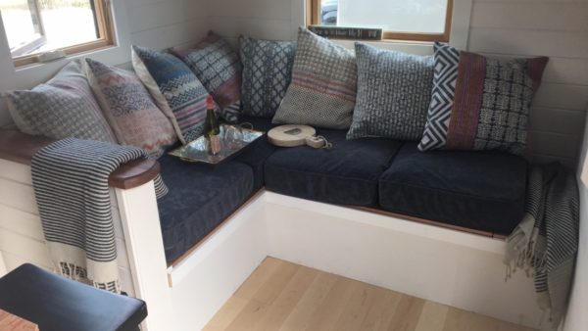
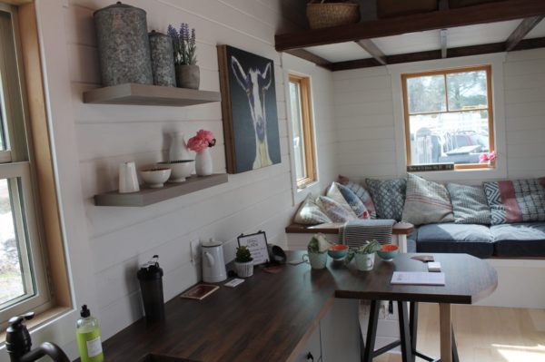
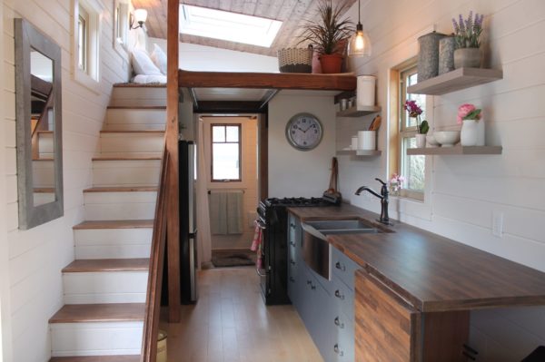
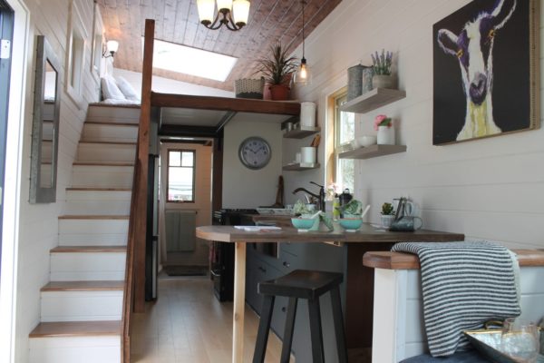
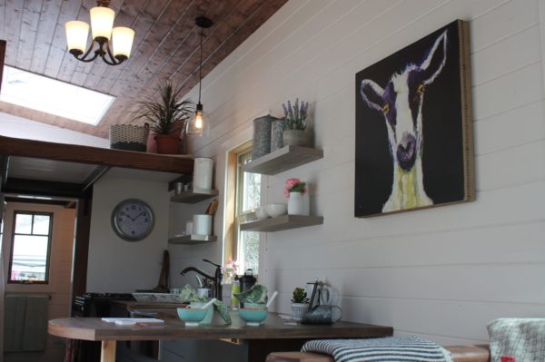
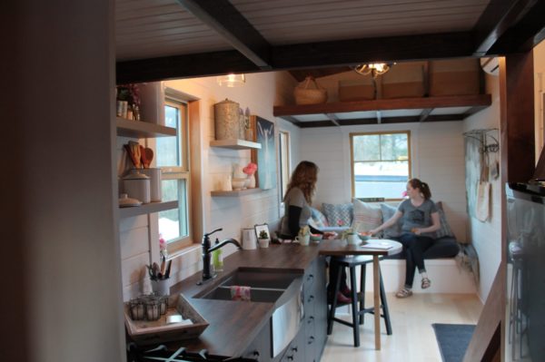
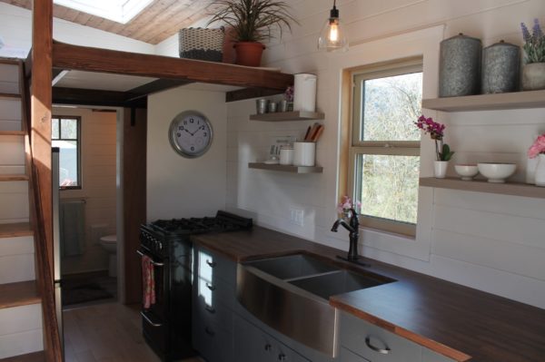
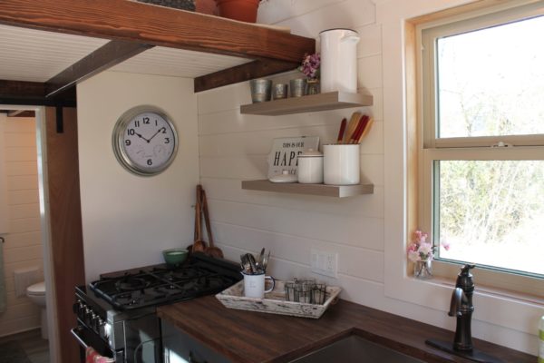
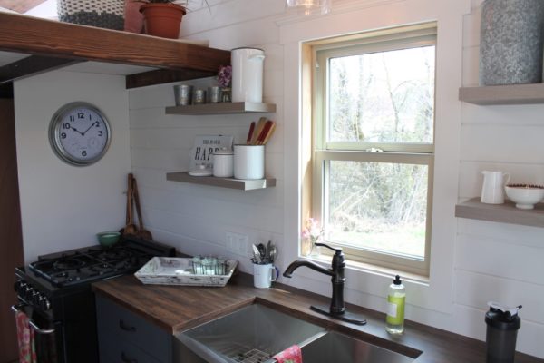

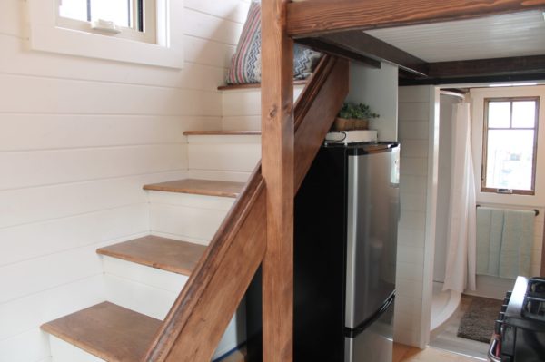
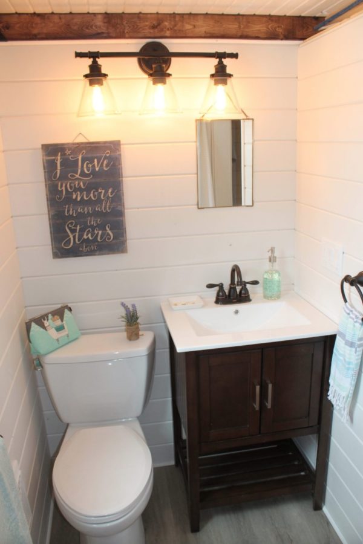
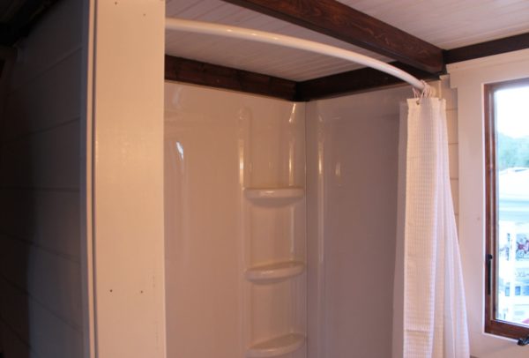

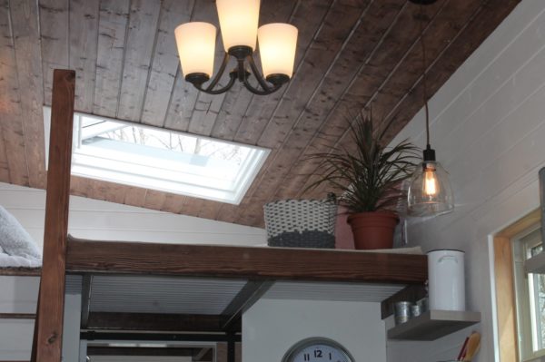

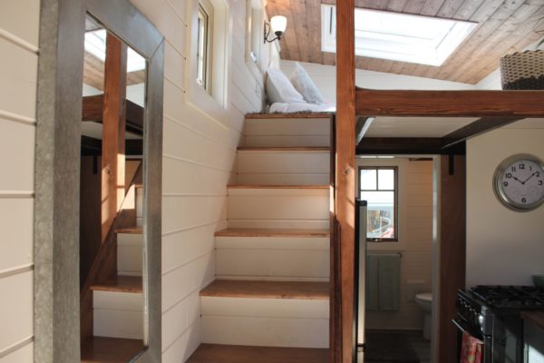
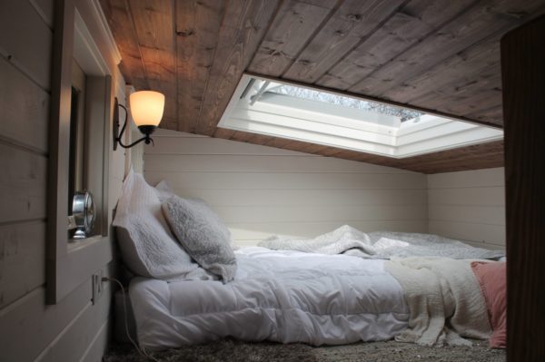
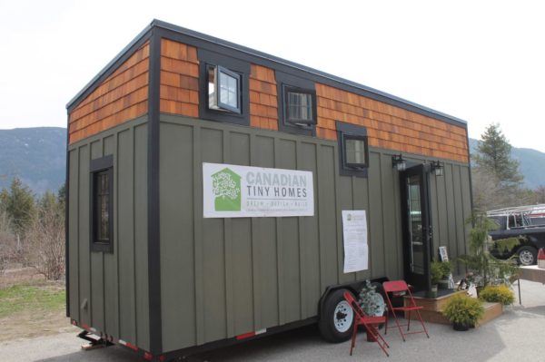
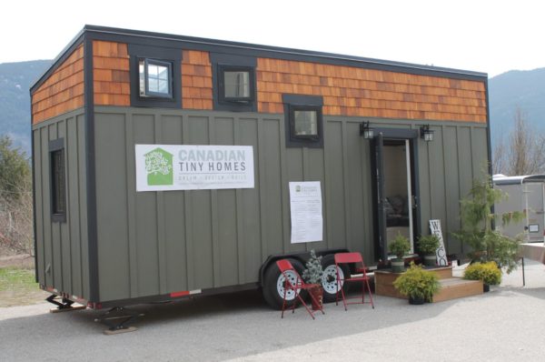

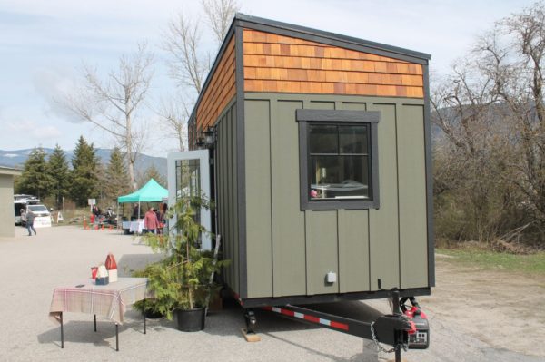

Images © Canadian Tiny Homes
Highlights
- 26ft
- Board & Batten and Cedar Shake siding
- Standing seam metal roof
- Custom woodwork throughout
- Staircase
- Stained wood ceiling
- Custom L-shaped couch
- Storage loft above the living area
- Skylight right over your bed in the loft so you can stargaze at night
- Kitchen featuring folding island
- Stainless steel farmhouse double sink
- Refrigerator with bottom freezer
- Bathroom with full size shower
- Flush toilet
- $84,900
- To learn more contact Canadian Tiny Homes
Interested in Buying this Tiny House? Get In Touch with Canadian Tiny Homes About it Using the Form Below!
Learn more here. Want to have Canadian Tiny Homes build your custom tiny home? Contact them here!
Sources
You can share this using the e-mail and social media re-share buttons below. Thanks!
If you enjoyed this you’ll LOVE our Free Daily Tiny House Newsletter with even more! You can also join our Small House Newsletter and our Tiny Houses For Sale Newsletter! Thank you!
More Like This: Explore our Tiny Houses Section
See The Latest: Go Back Home to See Our Latest Tiny Houses
This post contains affiliate links.
Alex
Latest posts by Alex (see all)
- Escape eBoho eZ Plus Tiny House for $39,975 - April 9, 2024
- Shannon’s Tiny Hilltop Hideaway in Cottontown, Tennessee - April 7, 2024
- Winnebago Revel Community: A Guide to Forums and Groups - March 25, 2024






Wow finally. My Tiny House bath room will be set up almost the same way this one is. The difference will be a storage cabinet over the toilet and a medicine cabinet over the vanity. The shower will cover the whole width of the wall opposite the toilet and vanity. Lighting and exhaust will be overhead. Love this, As it is more in tune with what I think is good for me. Well done