This post contains affiliate links.
Built in 1971, this a-frame has a flat-top, which creates a more heat-efficient space. But don’t worry, it doesn’t feel at all like a 70’s time warp when you walk inside!
Instead, Danielle and Ely have transformed the place, lovingly called “The Greenhouse,” into a boho-chic vacation property, nestled on three acres in the Catskill Mountains.
The place features three bedrooms, a completely decked-out kitchen, and two bathrooms with lovely subway tiles. You can book your stay over at Airbnb, or follow it on Instagram here.
Don’t miss other interesting tiny homes like this one – join our FREE Tiny House Newsletter for more!
Family A-Frame Rental in the Catskill Mountains

Images via @thehunterhouses/Instagram
The huge windows and white paint make this place airy and bright.
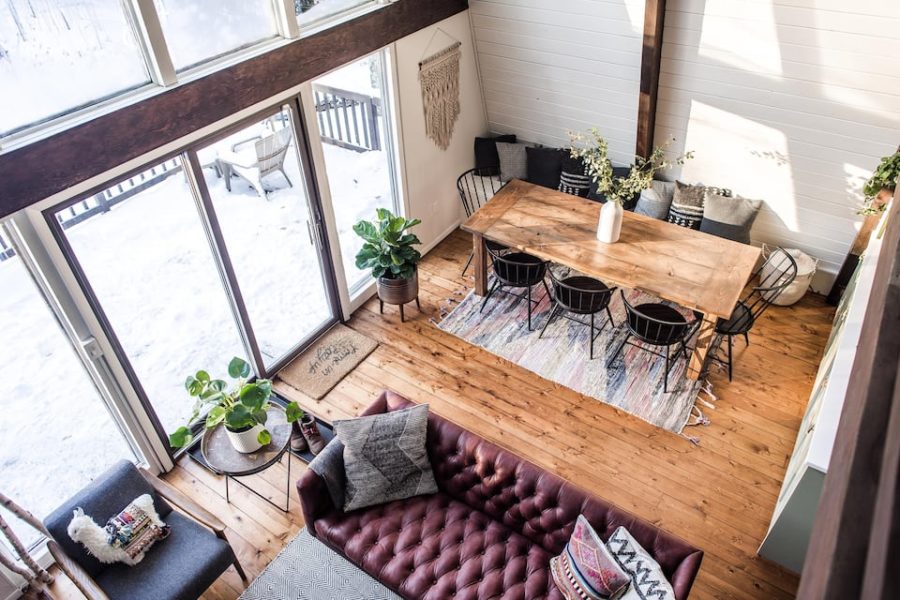
Images via @thehunterhouses/Instagram
There’s lots of space in the living area as well.
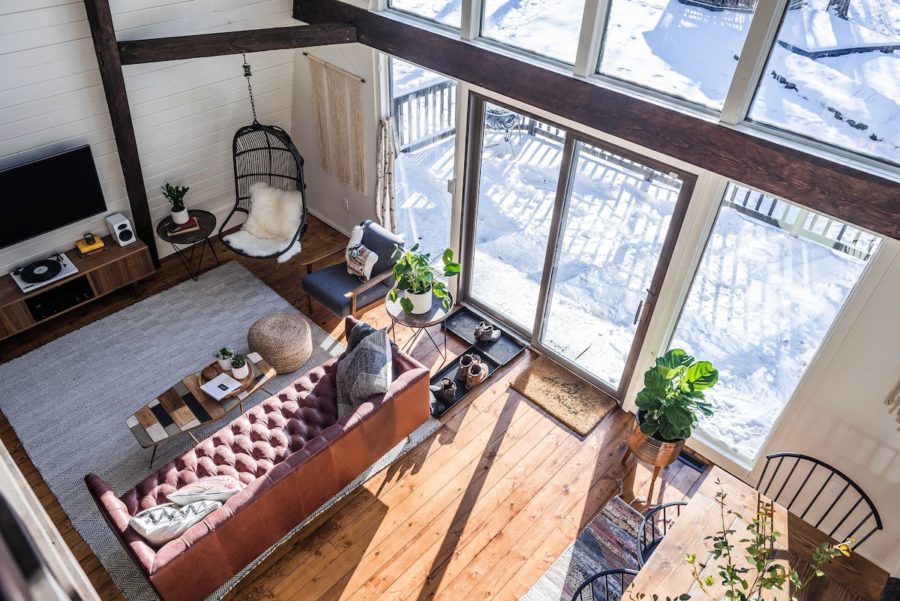
Images via @thehunterhouses/Instagram
View from the kitchen under the loft.
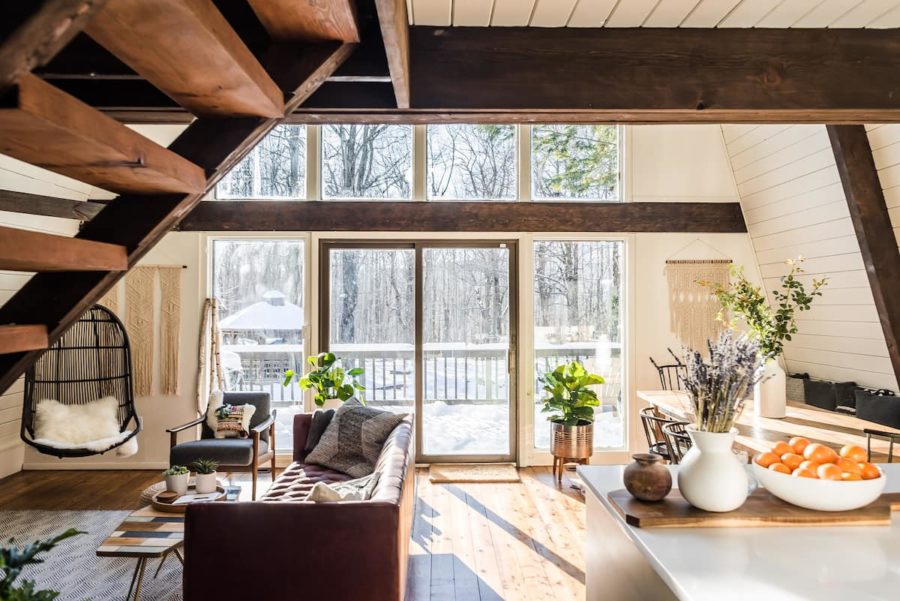
Images via @thehunterhouses/Instagram
Anyone else really want one of those swing seats?
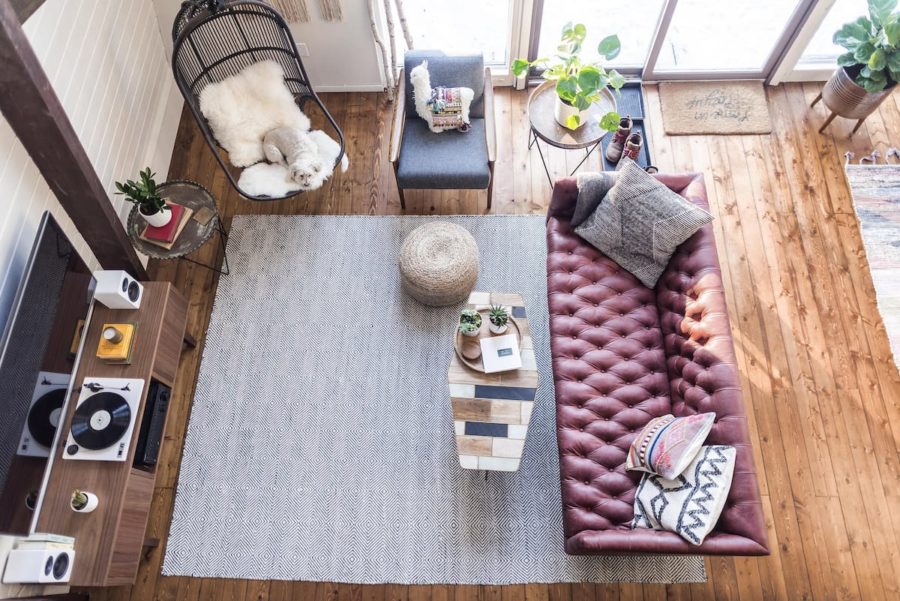
Images via @thehunterhouses/Instagram
Perfect spot to dine as a family.

Images via @thehunterhouses/Instagram
The kitchen has all the amenities.
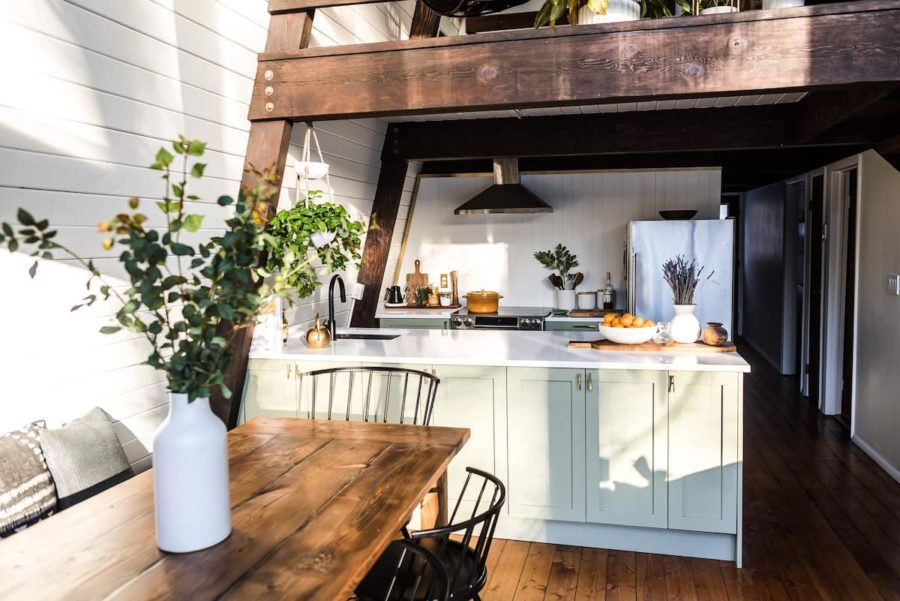
Images via @thehunterhouses/Instagram
The plants on the wall are a lovely touch.
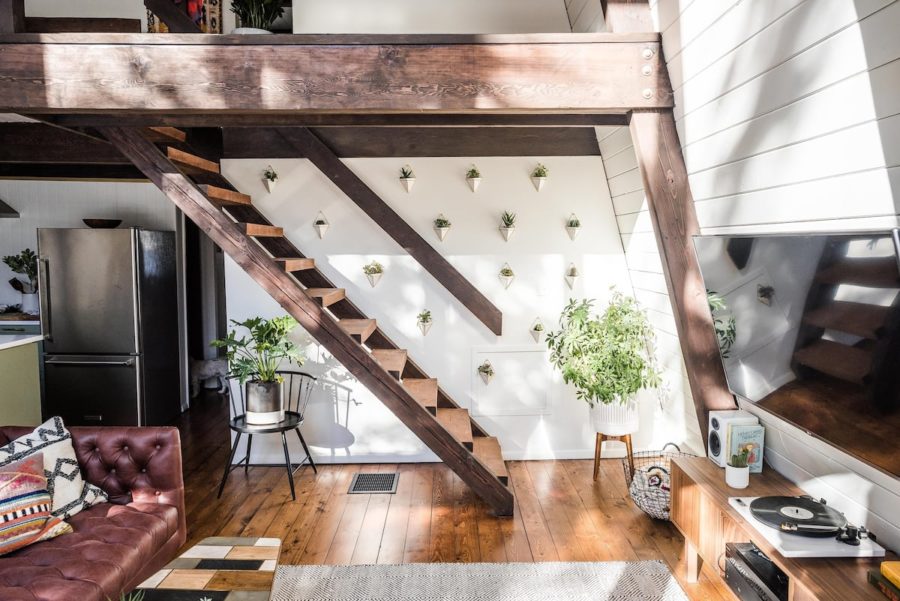
Images via @thehunterhouses/Instagram
Here’s one of the bedrooms complete with a hammock.
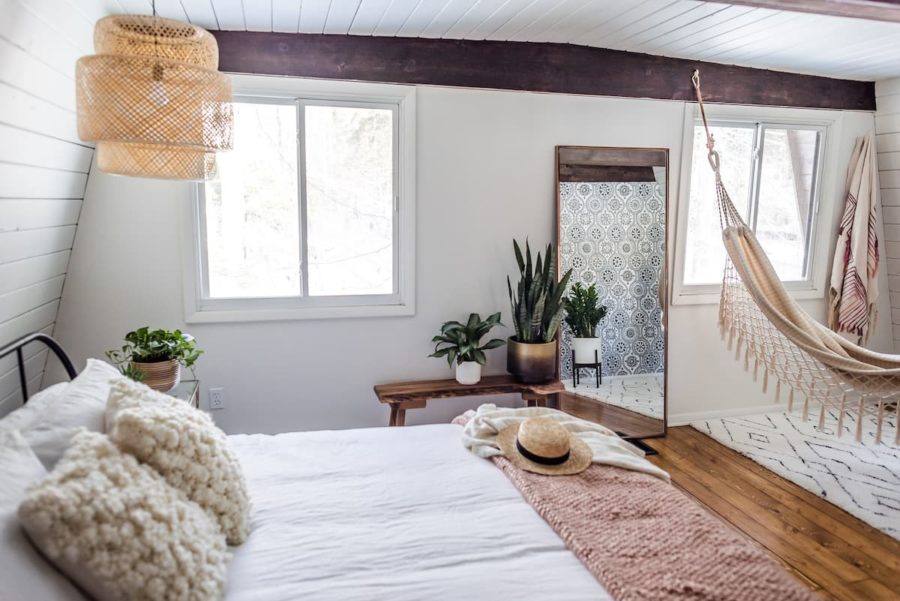
Images via @thehunterhouses/Instagram
Now that’s an exciting spot to nap!

Images via @thehunterhouses/Instagram
The aesthetic here is so peaceful.
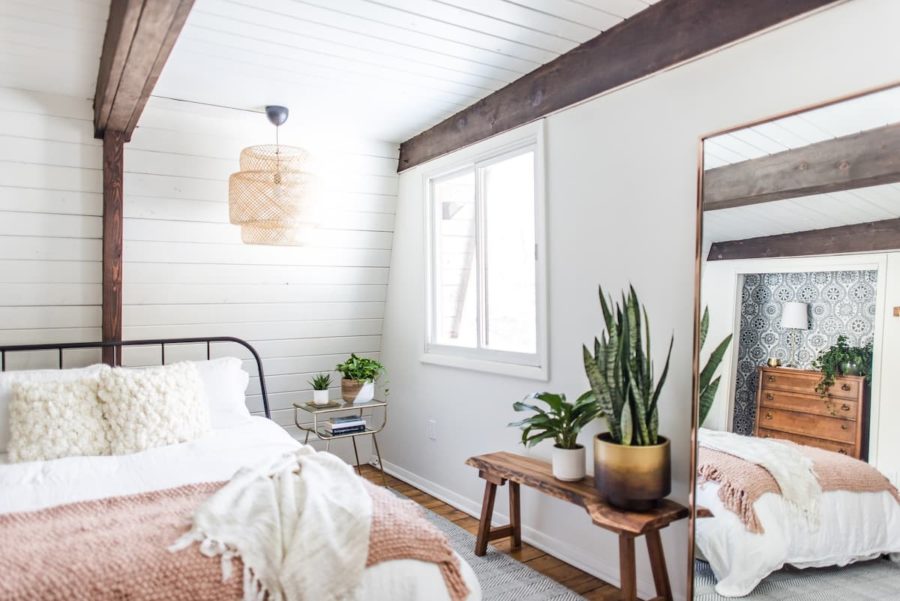
Images via @thehunterhouses/Instagram
The pop of color in this nook is perfect.
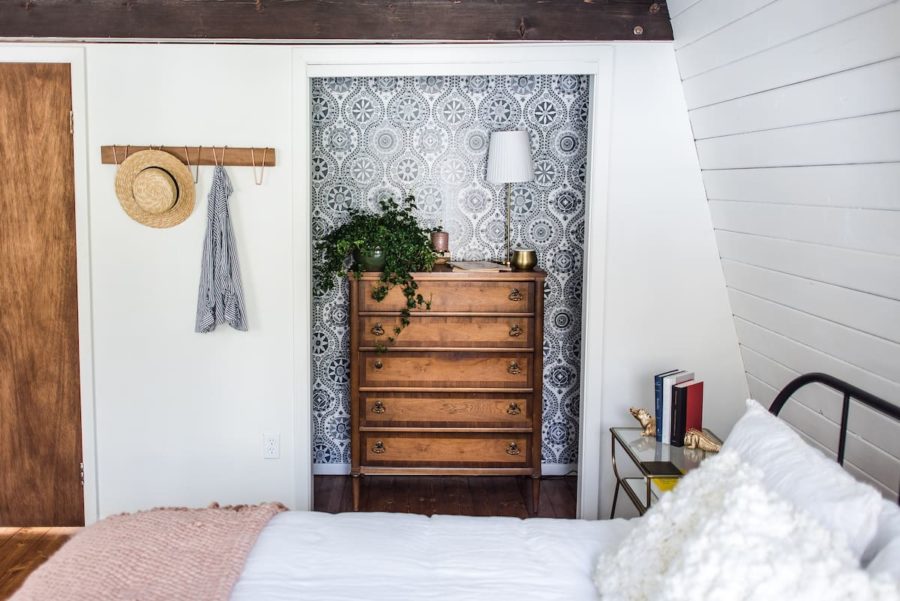
Images via @thehunterhouses/Instagram
Here’s the bathroom with lovely subway tiles.
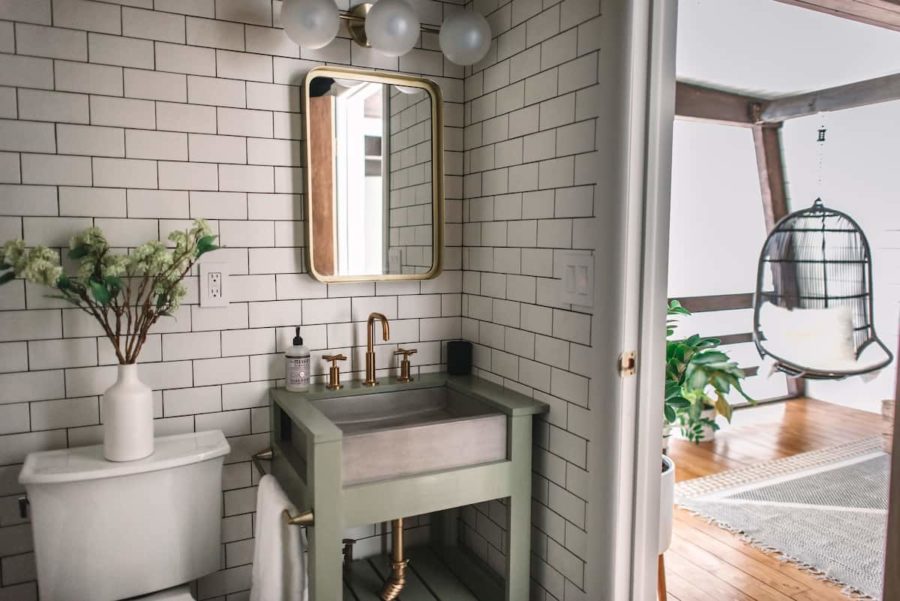
Images via @thehunterhouses/Instagram
And a sleek walk-in shower.
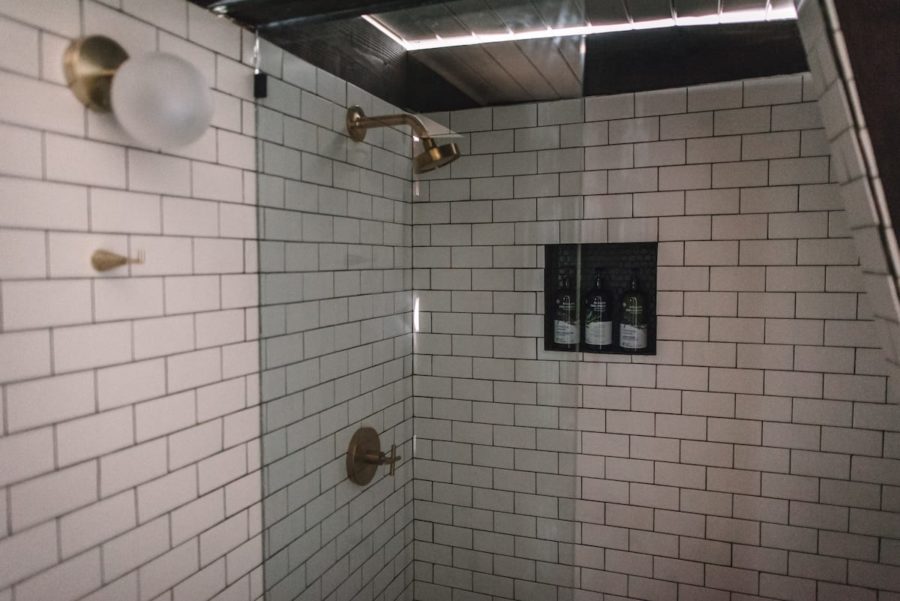
Images via @thehunterhouses/Instagram
Another room with another swing!
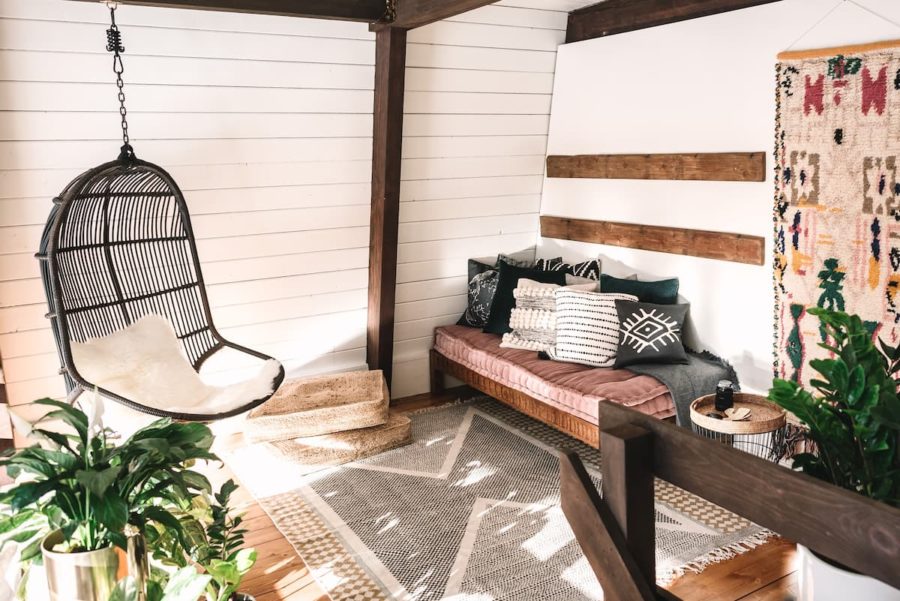
Images via @thehunterhouses/Instagram
More lovely decor choices.
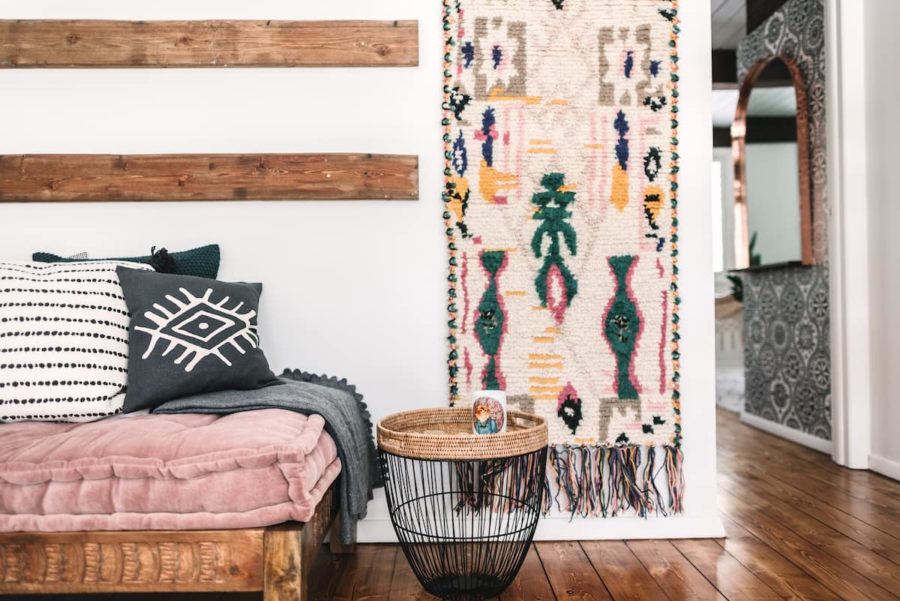
Images via @thehunterhouses/Instagram
And another room! Bring the whole family.
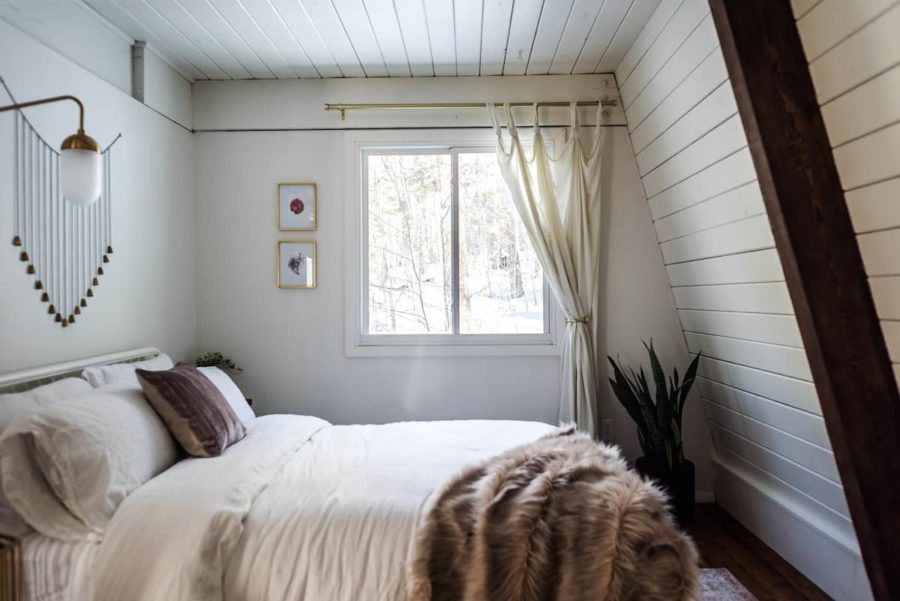
Images via @thehunterhouses/Instagram
Now that’s a nifty curtain rod.
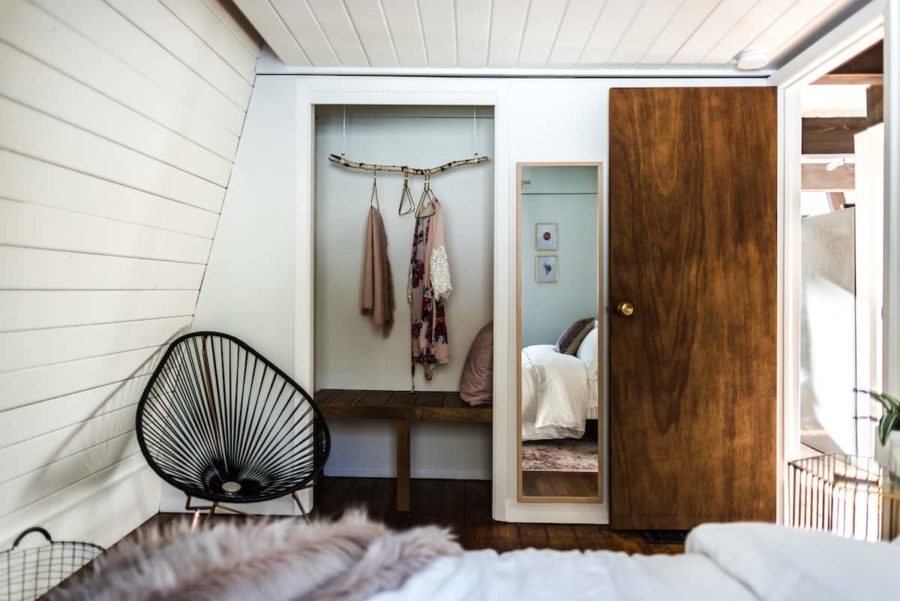
Images via @thehunterhouses/Instagram
Would you enjoy staying here?
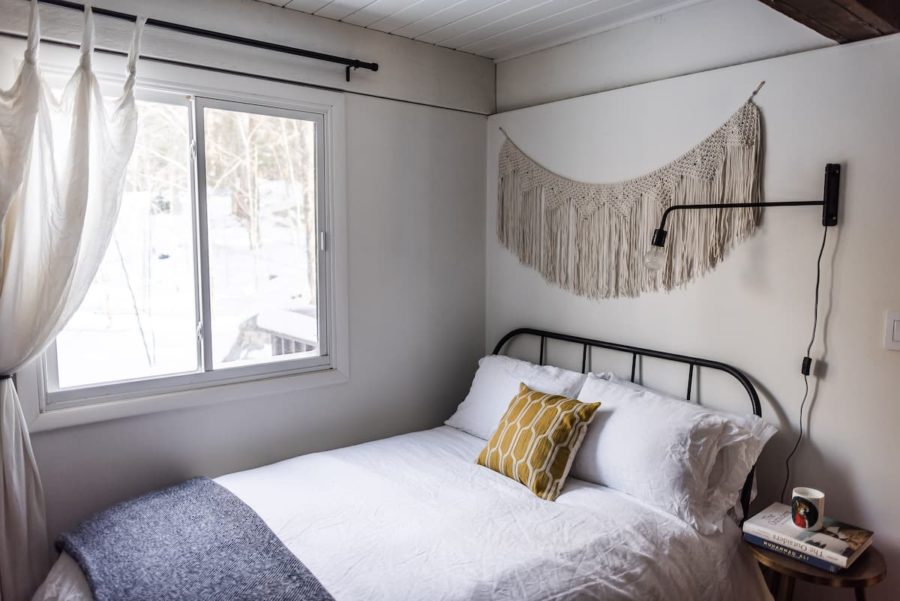
Images via @thehunterhouses/Instagram
Highlights:
- Hiking in the summer
- Skiing in the winter
- Mountain fresh air and dark, starry nights
- Three bed two bath 1971 flat roof A-frame
- Tannersville, NY in the heart of the Catskills
- Fully equipped kitchen
- More coffee brewing devices than are probably necessary
- Avalon Organics bath products
- Arecord player, board games, books, and an internet/Netflix enabled TV.
- All linens (towels, sheets, duvets) are by Parachute Home.
- *Please note air conditioning is only in the bedrooms (nothing better than a cold room and a cozy duvet)
Learn More:
Related Stories:
- Mid Century Modern A Frame Cabins
- Foss Haus A-Frame Getaway in Washington State
- Modern A-Frame Cottage in Ontario
Our big thanks to Danielle for sharing! 🙏
You can share this using the e-mail and social media re-share buttons below. Thanks!
If you enjoyed this you’ll LOVE our Free Daily Tiny House Newsletter with even more!
You can also join our Small House Newsletter!
Also, try our Tiny Houses For Sale Newsletter! Thank you!
More Like This: Tiny Houses | Tiny Cabins | A Frames | Vacations
See The Latest: Go Back Home to See Our Latest Tiny Houses
This post contains affiliate links.
Natalie C. McKee
Latest posts by Natalie C. McKee (see all)
- eBoho XL Tiny House, $9.5K Discount! - April 18, 2024
- Mi Casita Tiny House: Custom Build by Modern Tiny Living - April 18, 2024
- 967 Sq. Ft. Home Plans with RV Garage! - April 18, 2024






Certainly lopping off the top makes the space more practical and usable. It would also enable someone, using the same idea, to incorporate a downstairs bedroom as well as upstairs rooms for visitors etc. I am looking to build a tiny home just for me but the living area in my case will become an office/art studio/crafting room and a tiny kitchen and bedroom plus bathroom will be extras. Something like this would be ideal as the upstairs can be used both as storage but also accommodation for visitors without disturbing me living below when they are here (or me disturbing them).
That’s such a great point.
I used to own one of these kit houses in the 80’s in New Jersey.
After redesigning and updating the leaky roof and replacing the end windows and heat
this was a very efficient house and a real joy.
Had to sell in 1995 because business took me out of state.
Somewhere along the way, I lost the plans.
I hope to duplicate it in TN in 2021.
would love to find the manufacturer!
Oh I hope you find those! It’s such a cool design.
I love the feel of this house. It seems open and airy while still keeping a cozy atmosphere. Very well done!
Yes I’m impressed how cozy it felt!
Oh, this is beautiful!! I just adore it. This is exactly the sort of thing I want to build (and like Karen Blackburn, I plan to use it as a storage/workshop with guest room–I make and sell custom wood furniture and home decor; I’m planning to make some hanging chairs myself, though mine are/will be more squared-off/Craftsman/modern-type than the curved wicker/rattan–though I also use bamboo. Hmm. Maybe a bamboo hanging chair for my back porch…).
I’ve been thinking of building A-frame for a while, but I want to use CMUs/cement so it will serve as a storm shelter, too, and you can’t really do that with CMUs or ICFs. This cut-off A-frame might be exactly the thing!
I have re-drawn the frames, Floor Supports and Roof Beams adding in some structural modifications.
The connections between the Floor/Roof beams and the Side walls is unique. They consist of two(2) Grade 8 machine bolts (5/8″ dia) with thick fender washers on each end. A circular 1/4″ kerf 2-1/2″ diameter surrounds each bolt hole. A piece of sch 80 (zinc coated or Stainless Steel 304) is placed in the mating kerfs to handle all the shear loads. By having two(2) of these per joint, the beam is secure. The bolts are there to make sure the joint doesn’t come apart.
Although I am a Naval Architect and familiar with structures, I am having a PE check and certify the construction. We are looking at laminated beams for the sidewalls and for the Roof beams so we can increase the span.
The original house had 2 x 8 T&G siding with 2 inch polyisocyanurate. I am looking to replace this with a 3 x 10 multi T&G fir.
Unless I’m mistaken the windows a single panes… that means its very, very, very cold in the Winter Months.
It’s a no from me.
Choices of windows mainly effects the efficiency and not necessarily whether it will be effective or not. For example, with a good enough heat source you can remain warm even in a tent in the middle of a blizzard.
While single pane doesn’t necessarily mean there’s no insulation value at all, just that it won’t be high but until fairly recently even triple pane still had single digit R-Value.
Typical options gives the following…
Type of Glass – R Value
Single Pane regular glass – 0.85
Clear Insulated Glass 7/8 inch overall thickness – 2.08
Hard Coat Low-E insulated glass – 2.45
Hard Coat Low-E insulated glass with argon – 2.75
Soft Coat Low-E insulated Glass – 3.50
Soft Coat Low-E insulated glass with argon – 4.35
Some of the newer high end windows are adding more than three panes now, with some new technology that’s more effective, and are finally starting to get some serious R-Value but there are also other factors like how air-tight the structure is, how good the heating system, the type of heating system as options like heated floors and radiant heaters can be more effective than furnace air heating at making you feel warm, among other differences, and other factors like how the placement of the structure effects its exposure to the sun, etc.
Regardless, note the lack of any condensation on the windows… If they were just glass then that wouldn’t be the case in the middle of winter… So there’s at least some insulation factor there…