This post contains affiliate links.
This is the Frac House by Tiny Hamptons.
It’s a 24ft tiny home on wheels with about 280 sq. ft. of space inside.
Please enjoy, learn more, and re-share below. Thanks!
Related: The Bridgehampton Tiny House on Wheels by Tiny Hamptons
280 Sq. Ft. Tiny Home by Tiny Hamptons
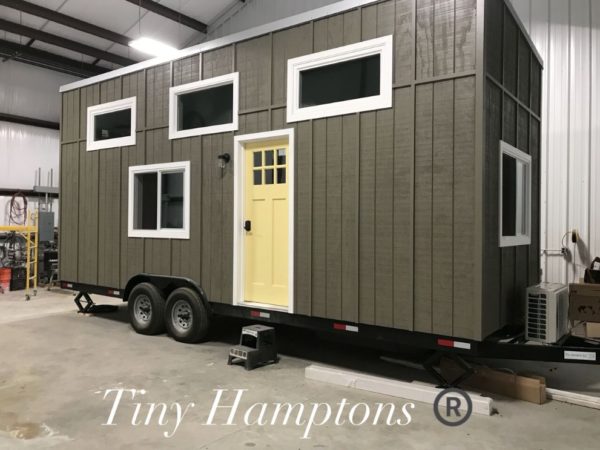
Images © Tiny Hamptons
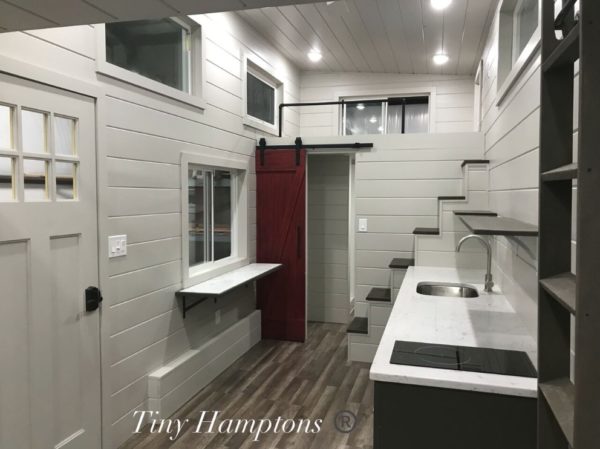
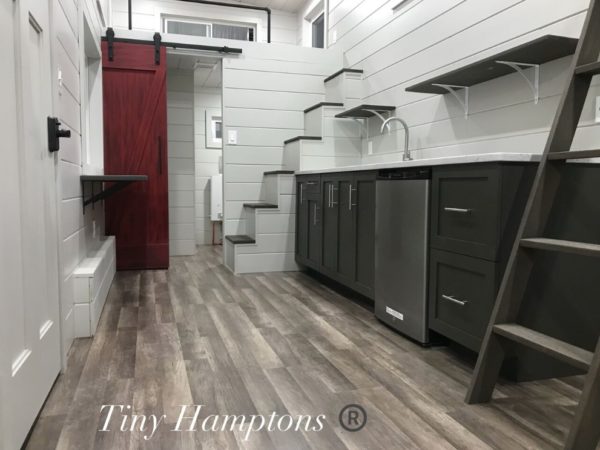
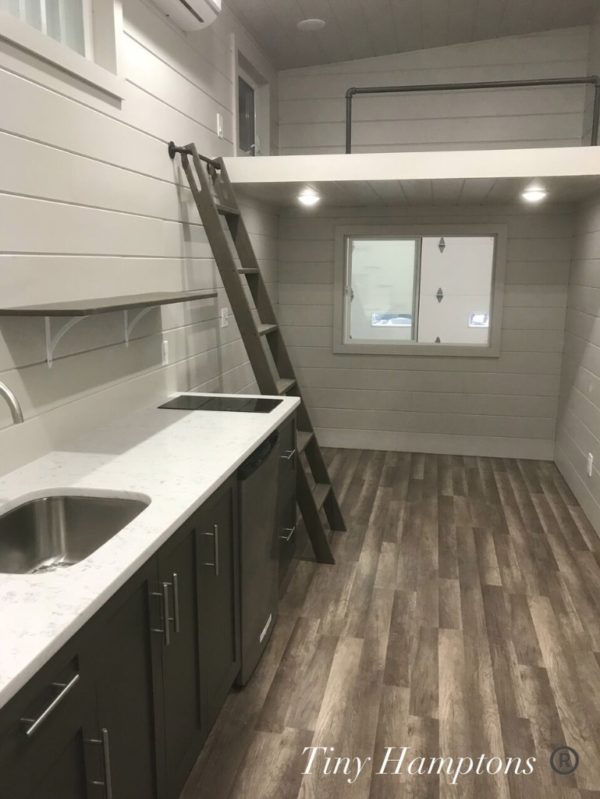
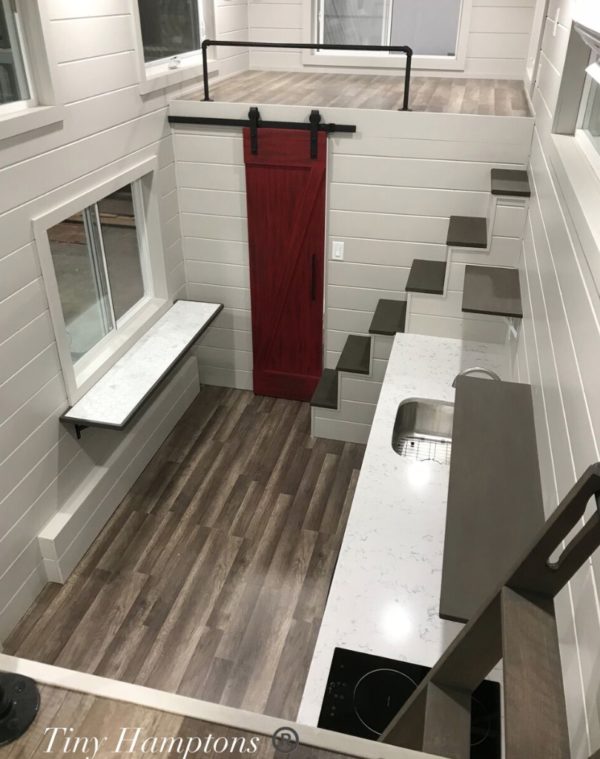
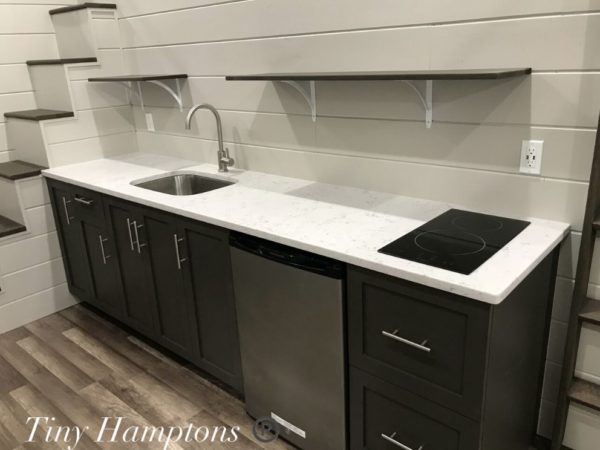
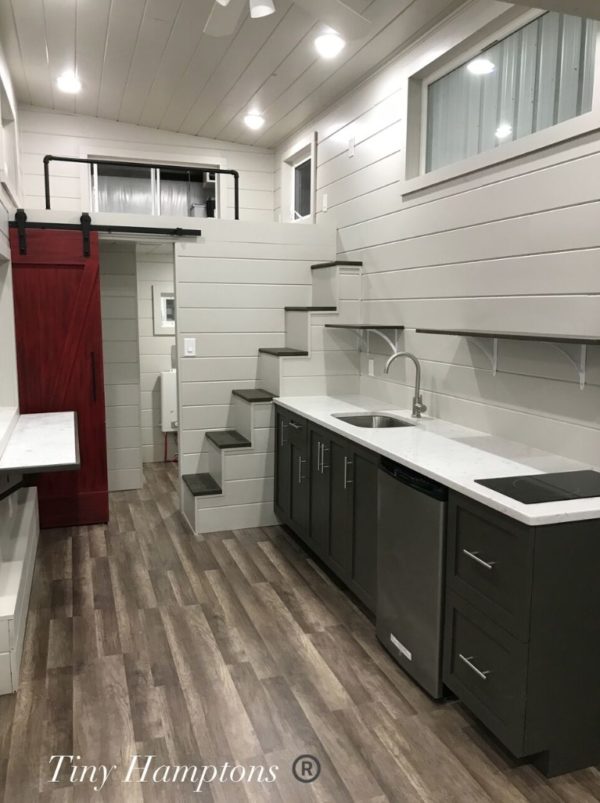
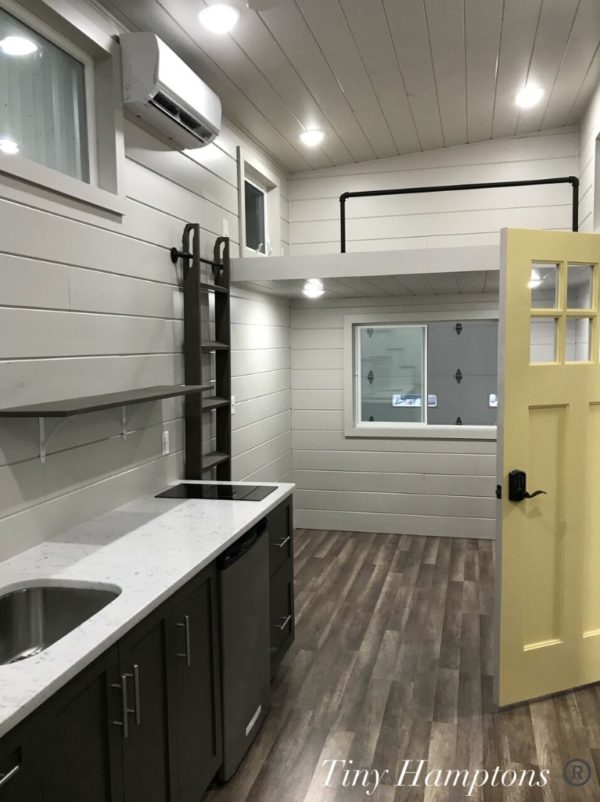
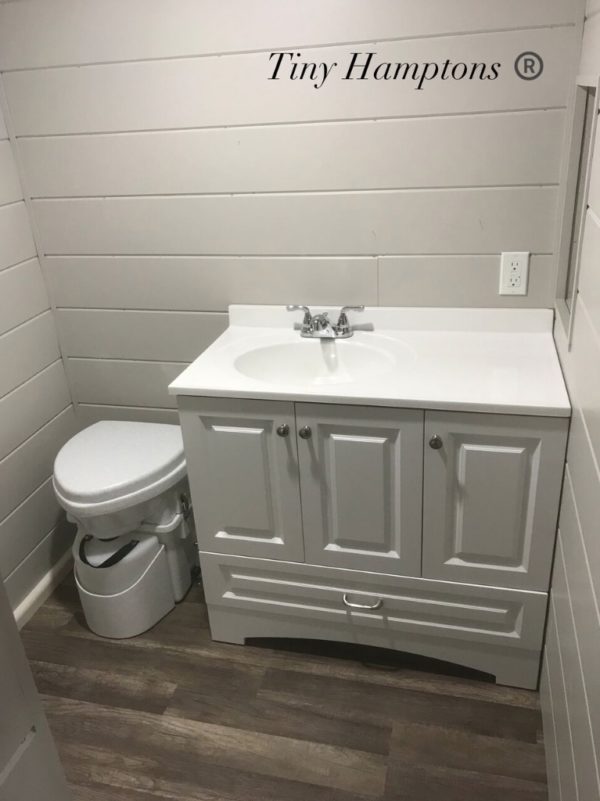
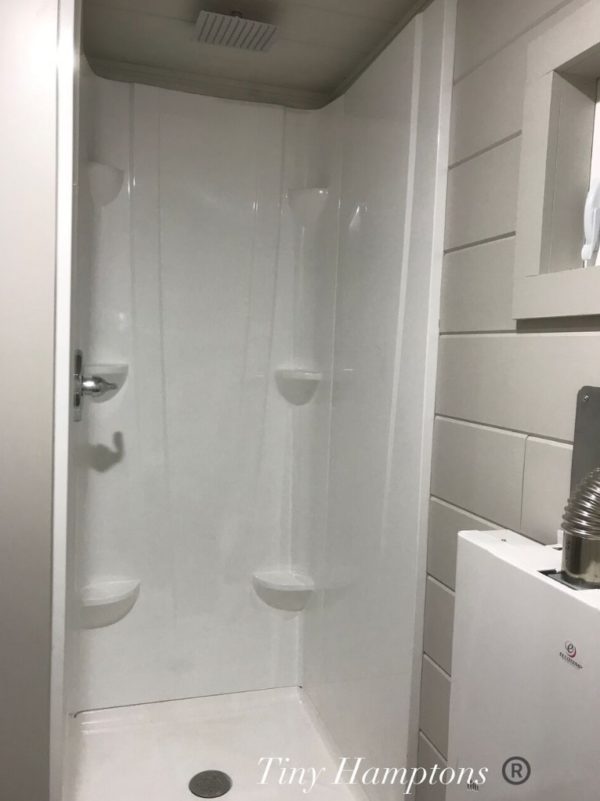
Images © Tiny Hamptons
The Frac House is a 280 sq ft functional, simple, clean design utilizing all space beautifully. A 24 ft. base model custom tiny house with two queen size sleeping lofts. It has pine tongue and groove on the interior siding, custom built cabinets with quartz counters, mini fridge and induction stove. The bathroom has a 36” vanity, 30“ x 30” shower, composting toilet and storage closet. The exterior is a board and batten siding with metal roofing. This tiny can be customized in anyway to fit your wants and needs.
Learn more at Tiny Hamptons Homes.
Related: 288 Sq. Ft. Tiny House on Wheels: The Sparrow by Tiny Hamptons
Our thanks to Jessica & Mark Dunkirk of Tiny Hamptons for sharing!🙏
You can share this using the e-mail and social media re-share buttons below. Thanks!
If you enjoyed this you’ll LOVE our Free Daily Tiny House Newsletter with even more! You can also join our Small House Newsletter and our Tiny Houses For Sale Newsletter! Thank you!
More Like This: Explore our Real Estate Section
See The Latest: Go Back Home to See Our Latest Tiny Houses
This post contains affiliate links.
Alex
Latest posts by Alex (see all)
- Her 333 sq. ft. Apartment Transformation - April 24, 2024
- Escape eBoho eZ Plus Tiny House for $39,975 - April 9, 2024
- Shannon’s Tiny Hilltop Hideaway in Cottontown, Tennessee - April 7, 2024






This is a nice little house. Clean, simple lines, bright interior. Love the barn door, and the kitchen is very nice! This is ready for any type of decoration.
I really like how they designed the stairs… Using a short wall instead of running it on aong wall. It gives the feeling of more space.
Very attractive home!