This post contains affiliate links.
Here’s The Endeavor, a tiny house built by Aspire Tiny Homes that’s now for sale. This one has a coveted downstairs bedroom, as well as a loft bedroom for extra sleeping or storage.
It has a compact kitchen with a convection oven and larger refrigerator. In the living room there’s room for a comfortable couch, and there’s an RV toilet (can be swapped out for composting) and shower stall in the bathroom.
The whole home has a sleek and modern aesthetic, and is for sale in Portage, Michigan for $58.5K. Contact the seller at [email protected].
Don’t miss other interesting tiny homes – join our FREE Tiny House Newsletter for more!
Aspire Tiny Homes 28.5’ x 8.5’ Width THOW For Sale

Images via Aspire Tiny Homes
The galley kitchen on the back wall here.
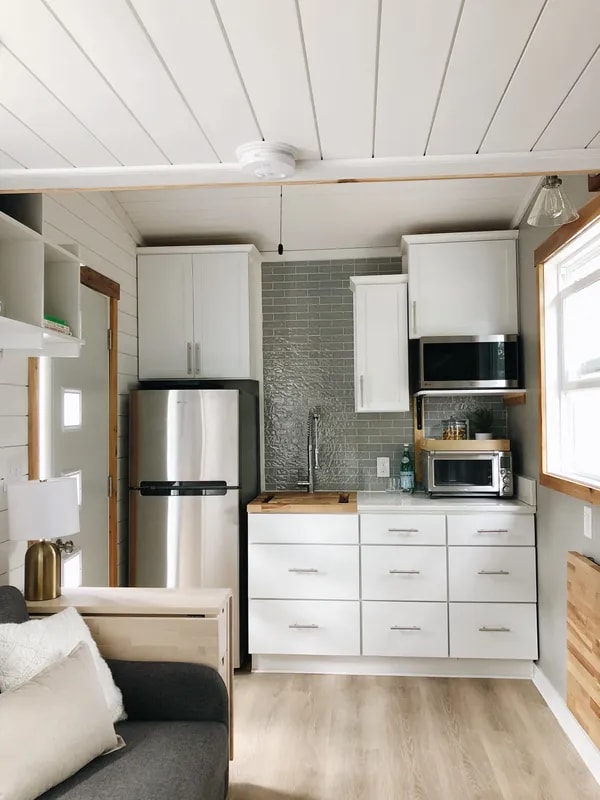
Images via Aspire Tiny Homes
There’s a convection oven and microwave (you could keep a hot plate in the cabinet).
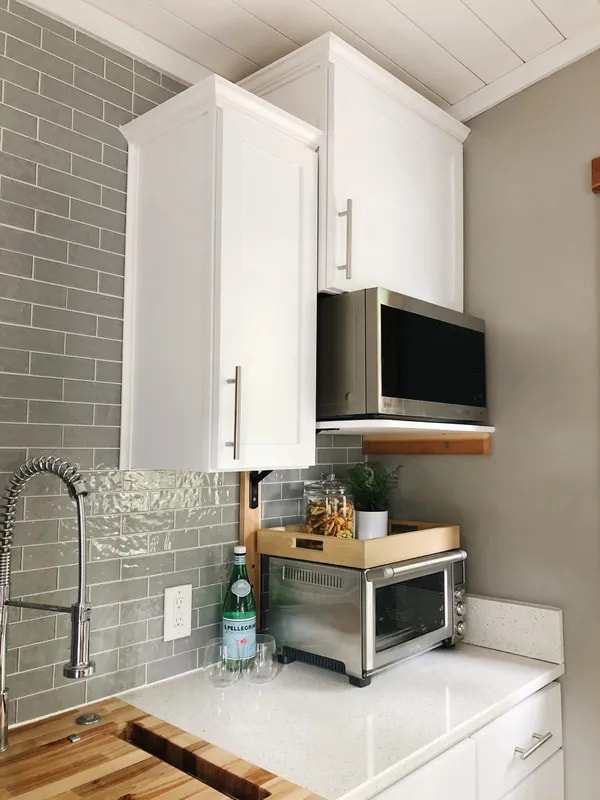
Images via Aspire Tiny Homes
This cutting board over the sink gives you extra counterspace.
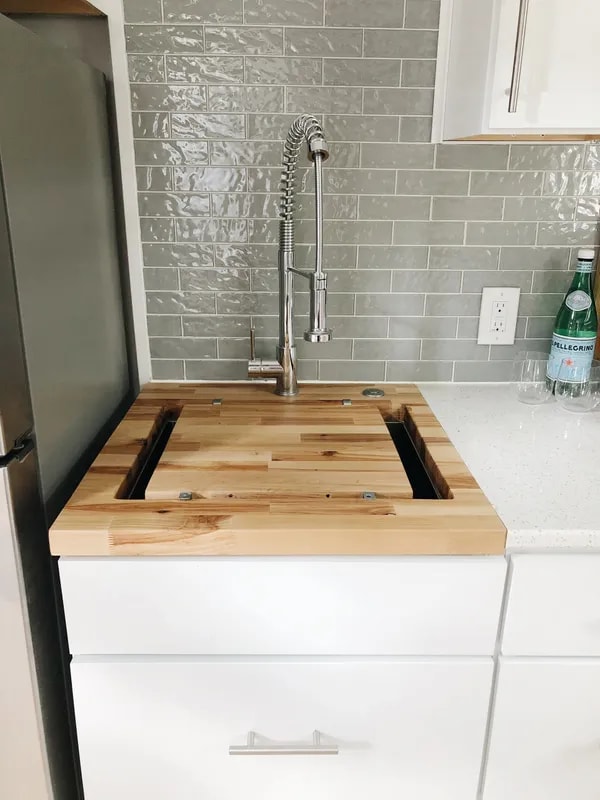
Images via Aspire Tiny Homes
A flip up table for eating meals.
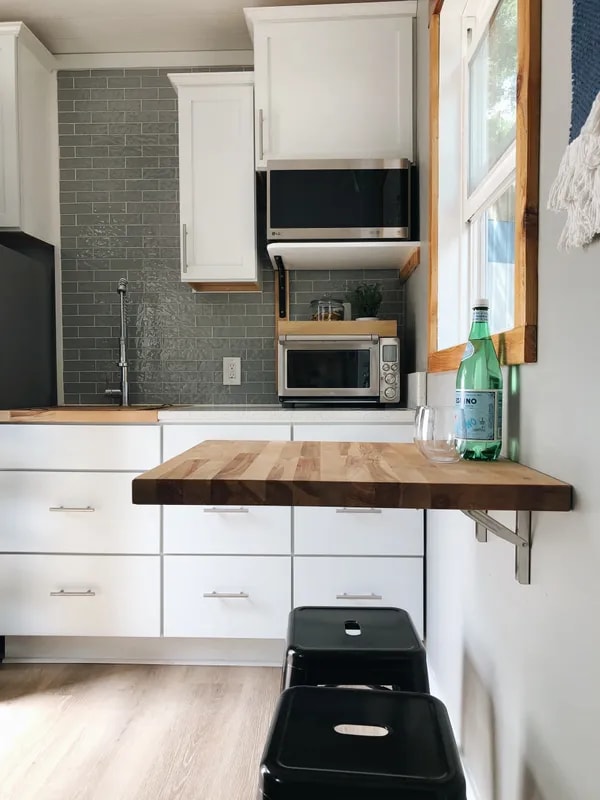
Images via Aspire Tiny Homes
Love the grey tile backsplash!
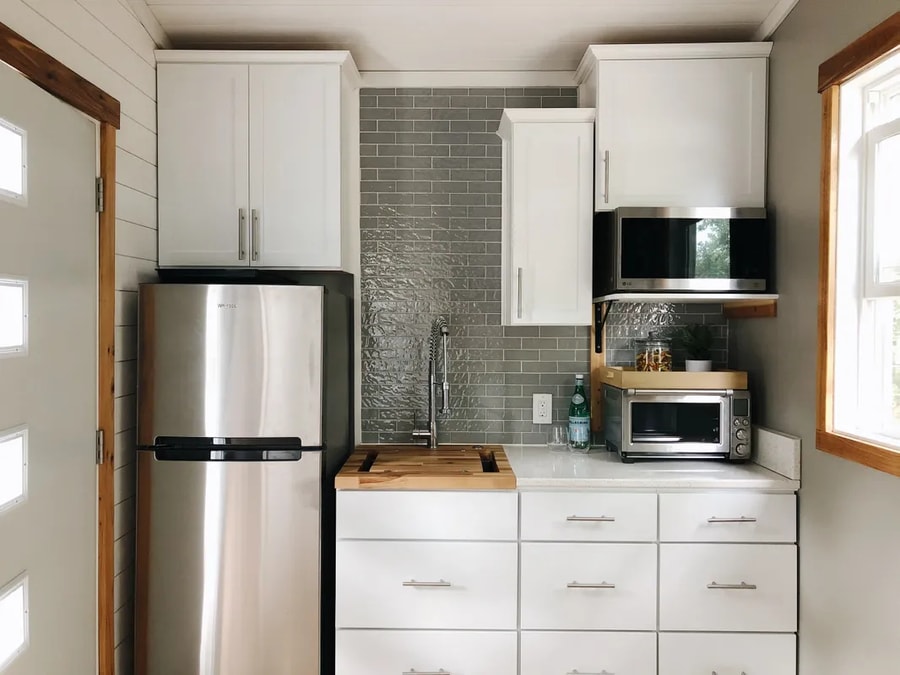
Images via Aspire Tiny Homes
Here’s the view from the front door.
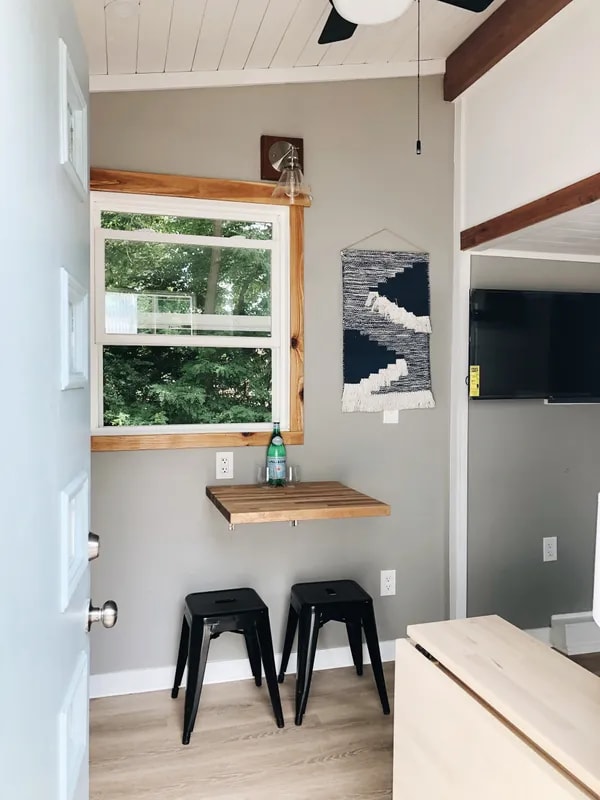
Images via Aspire Tiny Homes
Comfortable couch in the living room area.

Images via Aspire Tiny Homes
Using the ceiling height for some good extra storage.
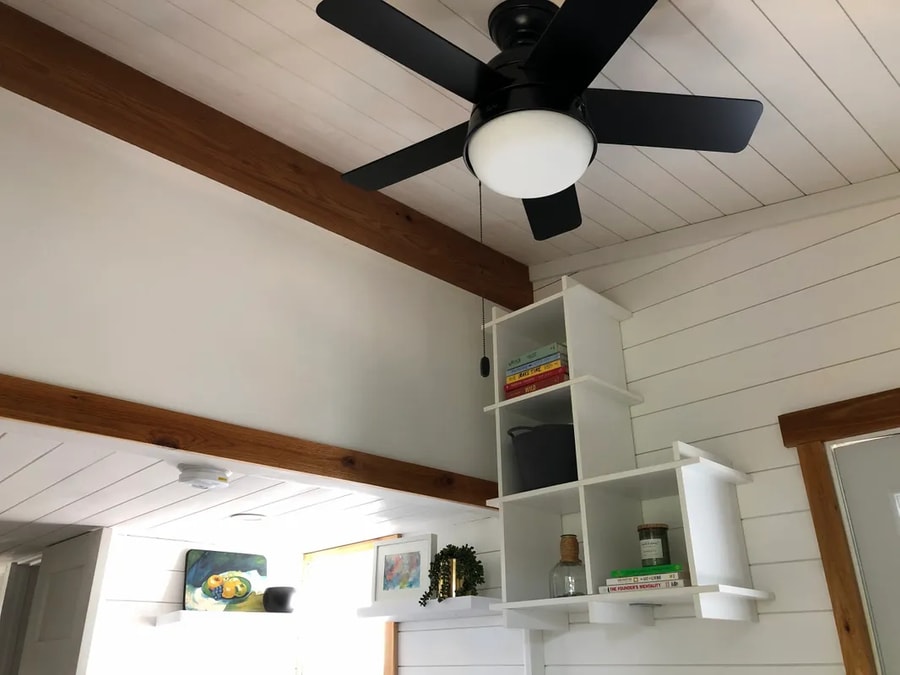
Images via Aspire Tiny Homes
Lovely downstairs bedroom with a large window.
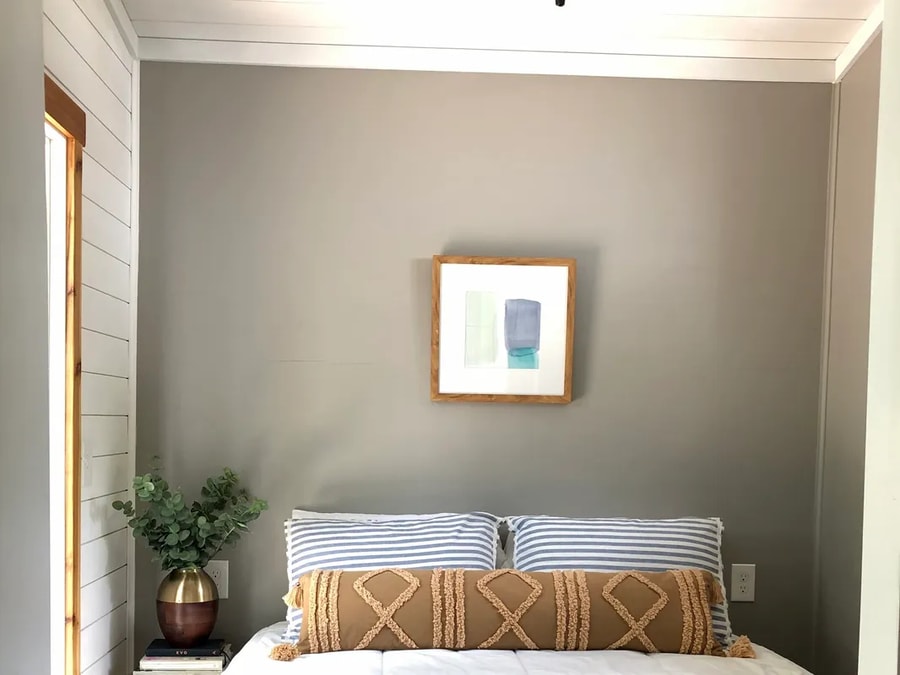
Images via Aspire Tiny Homes
Vanity and shelving in the bathroom.
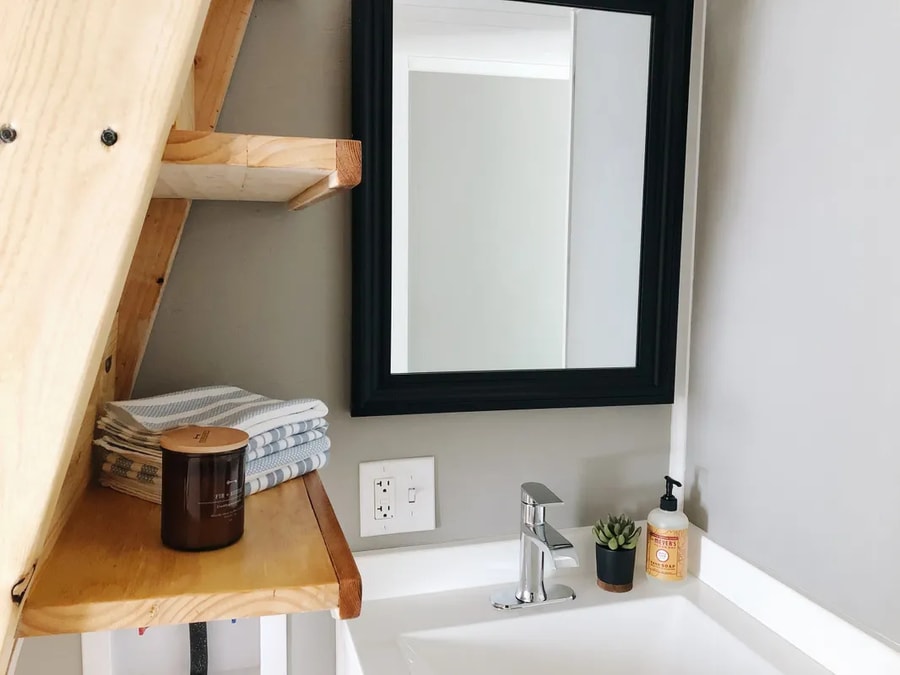
Images via Aspire Tiny Homes
RV toilet and shower stall.
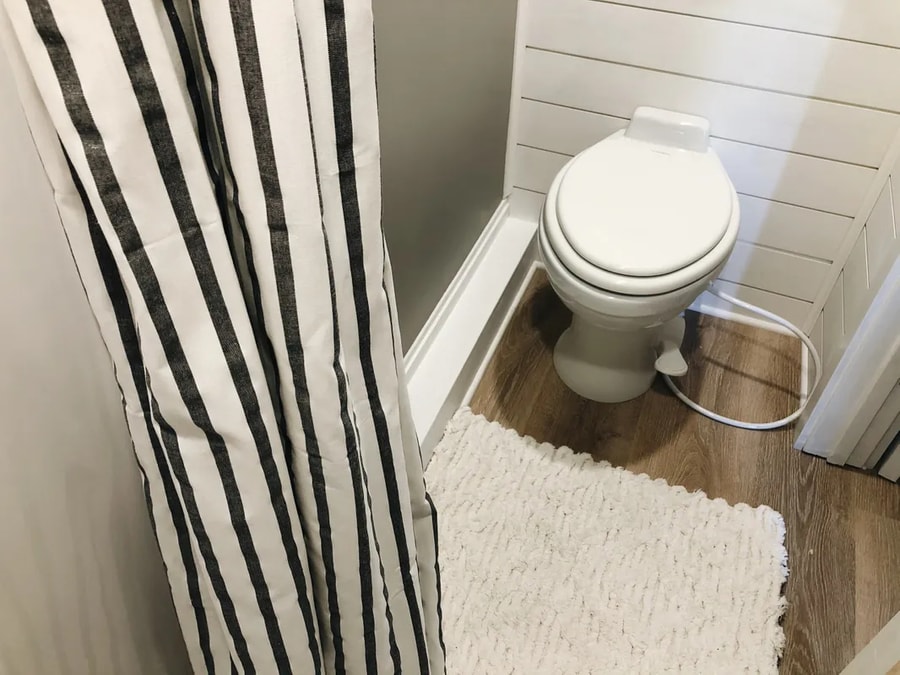
Images via Aspire Tiny Homes
Even a little towel ledge. Too cute.

Images via Aspire Tiny Homes
Here’s the secondary loft bedroom.
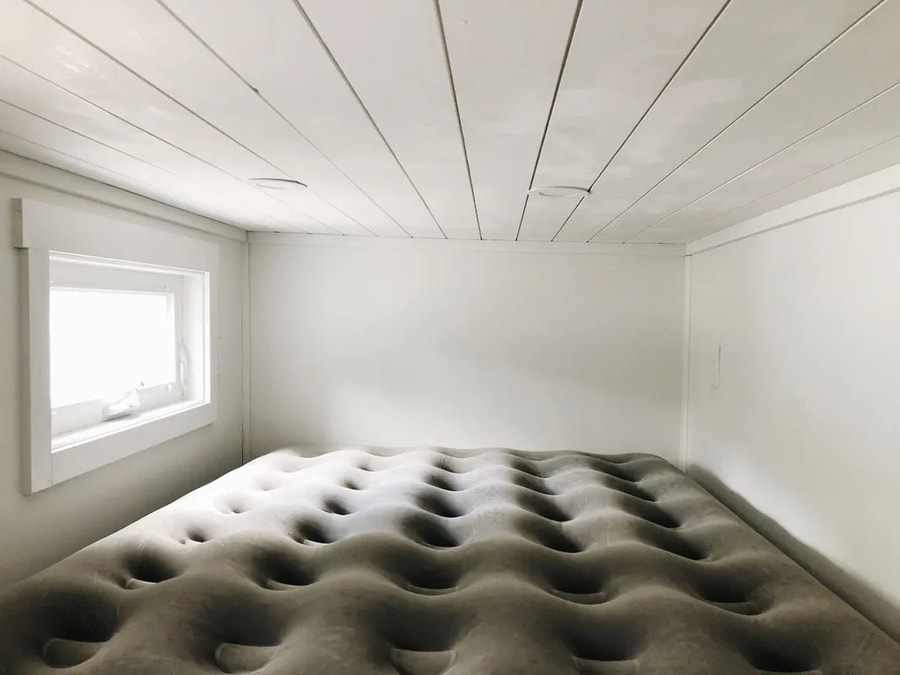
Images via Aspire Tiny Homes
I just love this door! How fun.
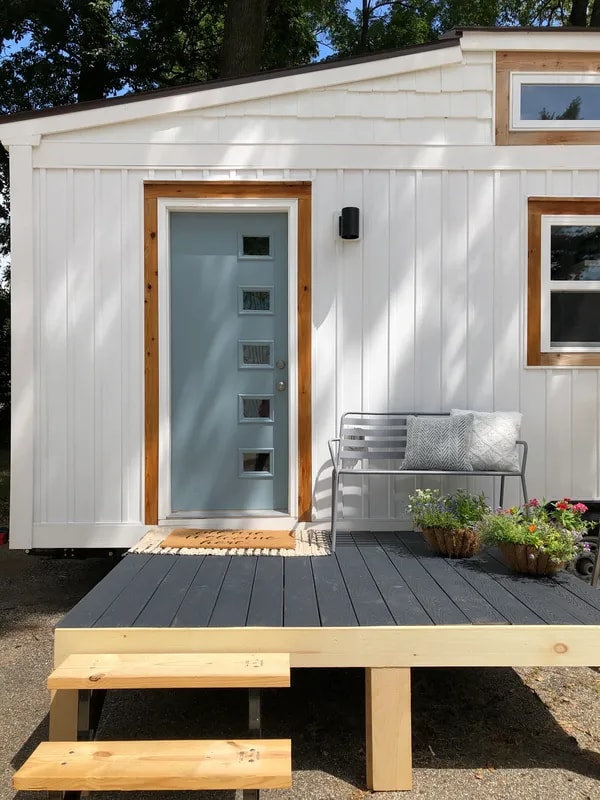
Images via Aspire Tiny Homes
Highlights:
- OVERALL BUILDING SPECS:
- $58,500.00
- Dimensions: 28.5’ Length, 8.5’ Width, 13.2’ Height
13K lb GVW Heavy Duty Trailer made by Michigan Trailer Sales - EXTERIOR BUILDING SPECS:
- Roof – Pro snap Hidden Fastener (standing seam), superior hail resistance, 40 year paint warranty
Trim is mix of Ply Gem PVC and red cedar. Siding is Vinyl Board and Batten
Wall/Ceiling Insulation – Rockwool Comfortbatt (fire and water resistant + Green Guard gold certified)
Floor Insulation – 3.5 inches of XPS Rigid Insulation Board - INTERIOR BUILDING SPECS:
- Interior Walls – Interior outside walls and ceilings are covered in 5/8 Shiplap, 1/4 cedar or 1/2 or 3/4 inch Plywood
Flooring – Lifeproof Vinyl Plank Flooring on main floor+ carpet in loft - MECHANICAL BUILDING SPECS:
- RV water hookup
50 Amp Electrical RV hookup
20 Gal. Rheem Elec. Water Heater
LED lights throughout + 2 exterior outlets
Both a Hot & Cold water spigots on the outside of home
Water/Waste Pipes incomplete ***TBD by Owner if they are on Septic System or want plumbed as RV setup*** - KITCHEN FEATURES:
- Appliances: Whirlpool 11.0 cu ft Refrigerator, LG 1.5 Neochef Microwave , Breville Smart Oven Pro Convection Toaster Oven, Garbage Disposal
Kitchen Features – Quartz Countertop and Butcher Block. 21″ x 18″ Stainless Steel Undermount Sink
TV – 40 inch TCL TV with Wifi – Roku, Netflix, Apps already loaded - BEDROOM FEATURES:
- Bedroom 1 – Main Floor Master with sliding french privacy door, 60″ sliding door to exterior, ceiling fan, 20 in closet. Fit for a “Queen” mattress
Bedroom 2 – 10 ft loft fits full sized mattress. 3 awning windows for ventilation + plush carpet for comfort
Bedroom 3 – Living Room couch folds down to sleep 2 - BATHROOM SPECS:
- 32″ acrylic shower enclosure (3 Piece)
24“ vanity
RV Toilet (Can switch out for composting)
Learn More:
Related Stories:
- Kiwi Tiny House Vacation Built By Baluchon
- Justin and Allison’s K2 Tiny Idahome
- Mother & Son’s Mitchcraft THOW with Mountain Views!
Our big thanks to Aspire Tiny Homes for sharing! 🙏
You can share this using the e-mail and social media re-share buttons below. Thanks!
If you enjoyed this you’ll LOVE our Free Daily Tiny House Newsletter with even more!
You can also join our Small House Newsletter!
Also, try our Tiny Houses For Sale Newsletter! Thank you!
More Like This: Tiny Houses | Tiny House Interior | THOWs | Tiny House Builders
See The Latest: Go Back Home to See Our Latest Tiny Houses
This post contains affiliate links.
Natalie C. McKee
Latest posts by Natalie C. McKee (see all)
- 925 sq. ft. Outpost Plus by Den - April 20, 2024
- Hygge Dream Cottage Near Quebec City - April 19, 2024
- She Lives in a Tiny House on an Animal Sanctuary! - April 19, 2024






I think it needs a small (apartment) sized stove with an oven. Otherwise I love it.
Kitchen is small. Another counter would be what I would do. I still love to cook and that will never change. Is real nice though. I would make another counter. Than it will be perfect. A lot of foods I like fresh. Looking at it I thought this is nice. Some don’t need a huge kitchen.
Well, it’s a kitchenette but looks like they sort of allowed for the need for extra usable space as they saved the cut out of the kitchen sink to provide a butcher block cutting board that fits right over the sink and turns that whole area into a prep space. Also, the fold out table is also butcher block, and pretty close to the kitchen, which allows it to also be used… Along with the craft table by the couch with the two side fold outs that can turn into a fairly large table when needed…
Some may still need even more space but there’s some room to work with there, if you don’t mind improvising…
James, you answered a post about the beautiful home on stilts. I asked why not a nother stair case instead of a ladder. I said it cost way to much. You explained all to me. I usually keep the Tiny House News Letter for a few days. I deleted that one. Thank you for answering this one and the last one. Sometimes we don’t think about certain reasons and I don’t know much about Galveston TX. Seems stilt homes in some places are required. I never really seen a home on stilts. Yes the one with the small kitchen was very nice. Being my hubby is a Licensed General Contractor here in CA, He has made kitchens more usable. Not on Tiny homes. I am trying to corrupt him since I love Tiny Homes. Isn’t working. Thank you so much for you reply and the other reply.
You’re very welcome Sheila.
I also was trying to think where to put a small stove. I like the idea of extra storage space in the loft or even make it a two bedroom home. I think I would rather a composting toilet than RV style. But for the price it is a great deal.
I agree. Plus it is so bright and cheerful
This is perfect for someone like me who prefers not to cook or is always on the run and eats out a lot.