This post contains affiliate links.
This is the Countryside Tiny House on Wheels by 84 Tiny Living.
It’s a 203 square feet tiny home with bamboo floors inside. It also features a 32″ closet, Nature’s Head composting toilet, unique cathedral ceilings, dining table/desk, built-in couch, and more. See it for yourself below and let me know what you think in the comments. Could you see yourself living in a tiny house like this?
Don’t miss other awesome tiny home tours like this – join our FREE Tiny House Newsletter for more!
203 Square Foot Countryside Tiny House by 84 Tiny Living
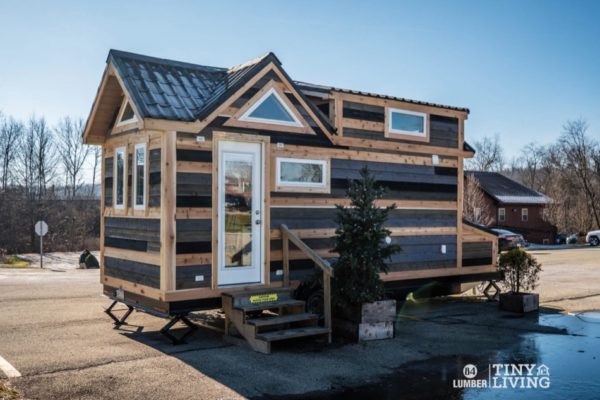
Images © 84 Lumber Tiny Living
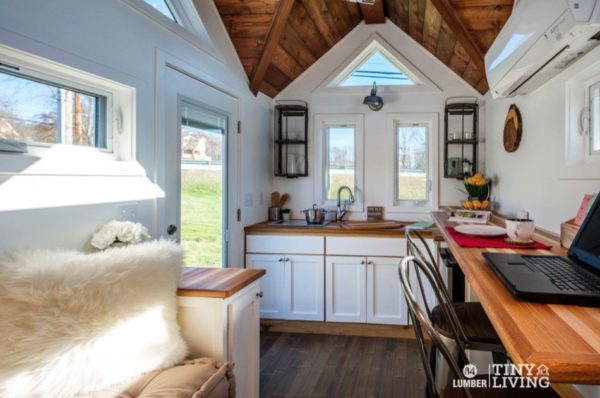
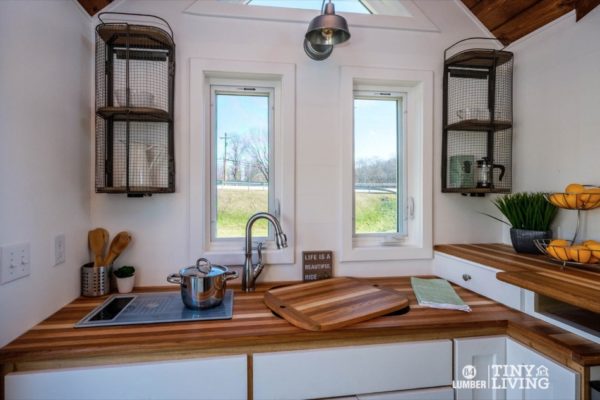
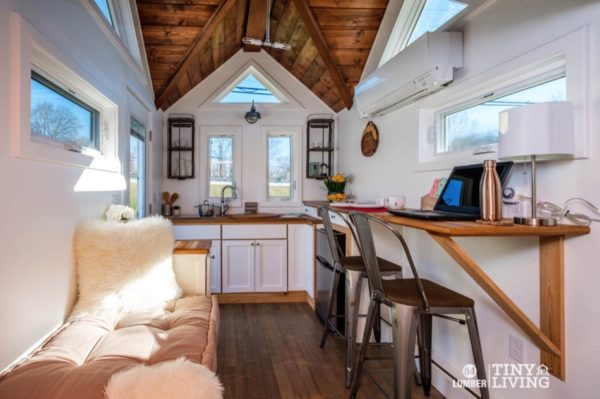

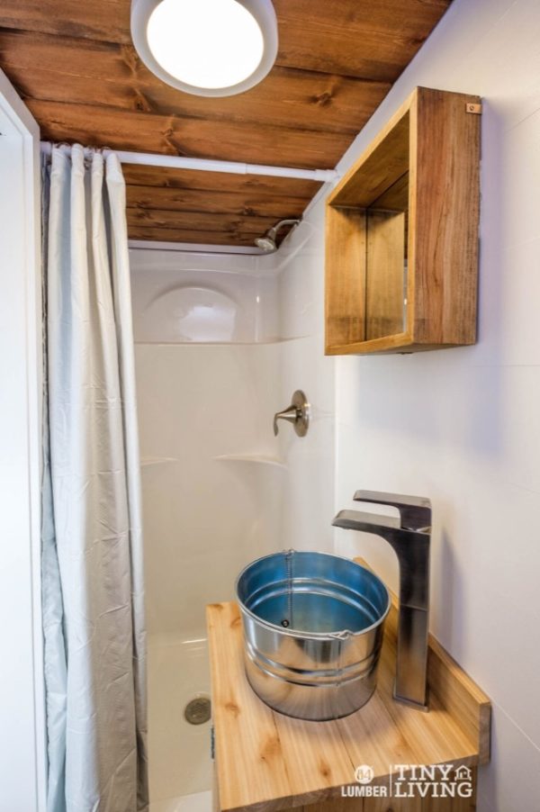
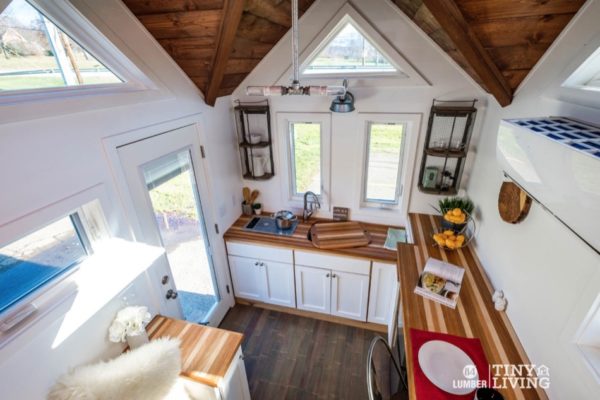
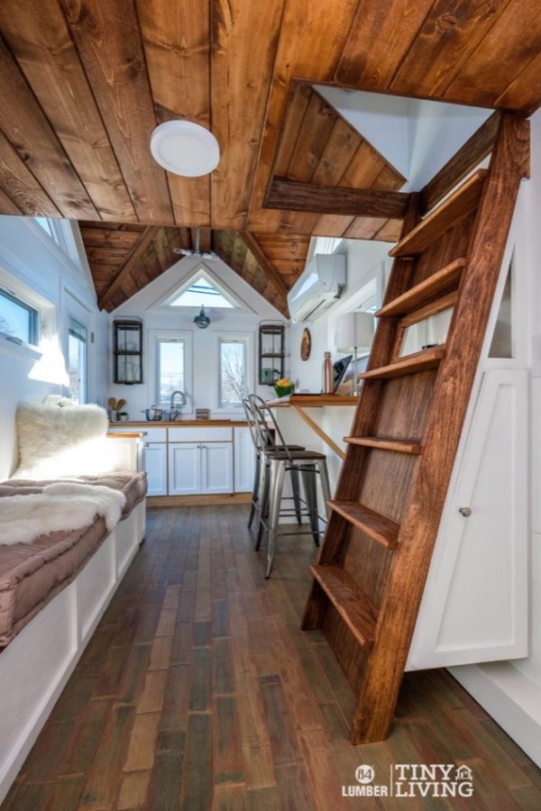
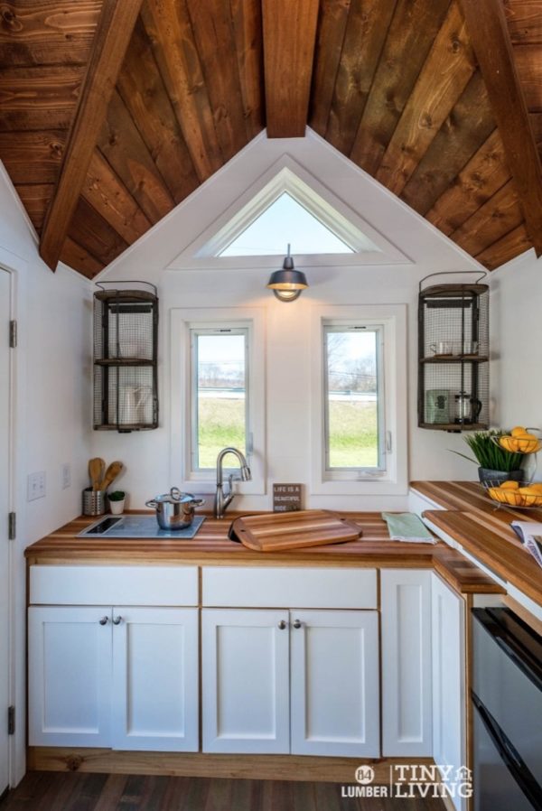
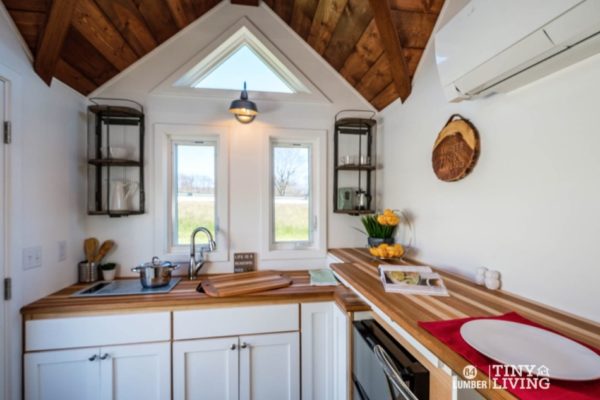
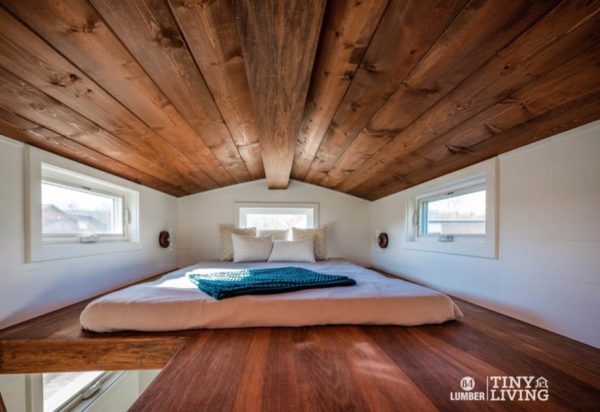
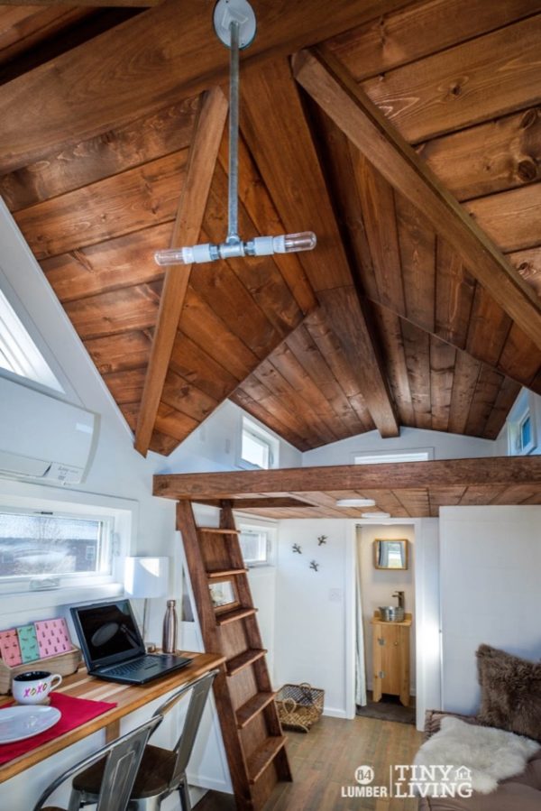
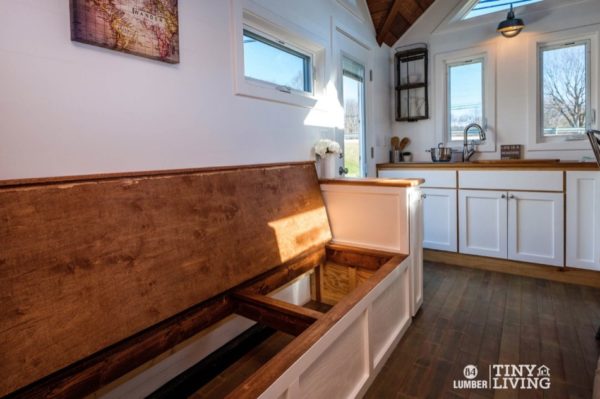

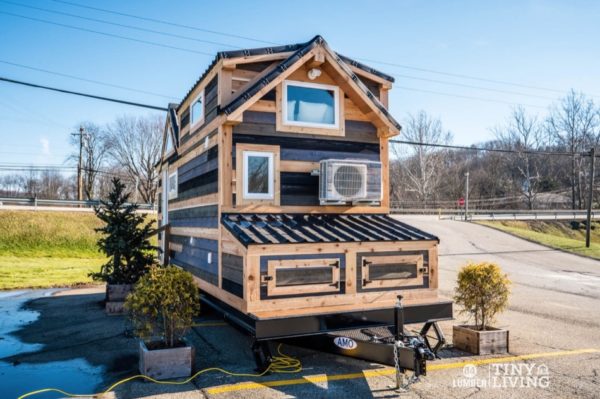
Images © 84 Lumber Tiny Living
Highlights
- 203 square feet
- Cathedral ceiling
- Bamboo floors
- Bathroom with Nature’s Head Composting Toilet, full-size shower, and unique vanity
- Upstairs loft with queen-sized bed
- Kitchen with butcher block countertop, stainless steel sink, surface induction cooktop, designer faucet, upper cabinets, and energy star fridge
- Wall-mounted ductless heating and cooling system
- Built-in daybed with storage (74″L x 27″W)
- 36-gallon freshwater tank
- Tankless electric water heater
- Built on a custom steel trailer
- Exterior storage area
84 Tiny Living offers Do-It-Yourself packages starting at $6,884 where you get the trailer and the plans to build your tiny. We’re not sure if they still offer tiny house shells, but back in 2018 they did and they were starting at $31,884, and finished tiny homes like you saw in this post from $79,884. Learn more at 84 Tiny Living.
Share this with your friends/family using the e-mail/social re-share buttons below. Thanks!
If you liked this you’ll LOVE our Free Daily Tiny House Newsletter with more! Thank you!
You can also try our NEW Small House Newsletter!
More Like This: Explore our Tiny Houses Section | Tiny House Plans
See The Latest: Go Back Home to See Our Latest Tiny Houses
This post contains affiliate links.
Alex
Latest posts by Alex (see all)
- Escape eBoho eZ Plus Tiny House for $39,975 - April 9, 2024
- Shannon’s Tiny Hilltop Hideaway in Cottontown, Tennessee - April 7, 2024
- Winnebago Revel Community: A Guide to Forums and Groups - March 25, 2024






Don’t like the bathroom…prefer bigger windows on sides..rails around loft.
I love more windows!
It’s nice. If I lived there I would want to close off the loft. But then maybe that would be too confining. See this is why no one has asked me to design their house😂