This post contains affiliate links.
This is the Braxton Tiny House on Wheels by Modern Tiny Living.
It’s a 256-square-foot, 24-foot THOW with a contemporary style.
To discover more tiny homes, join our FREE Tiny House Newsletter!
256-Square-Foot Braxton Tiny House on Wheels by Modern Tiny Living
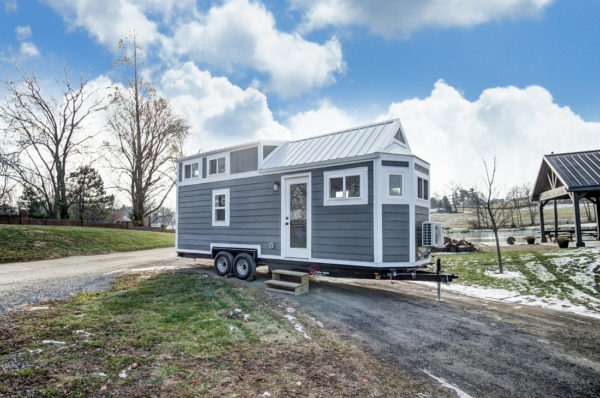
Images © Modern Tiny Living

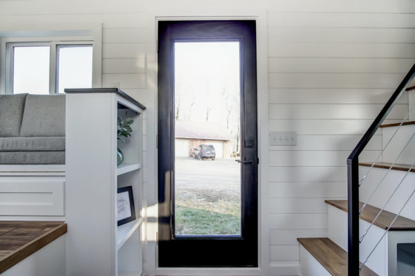
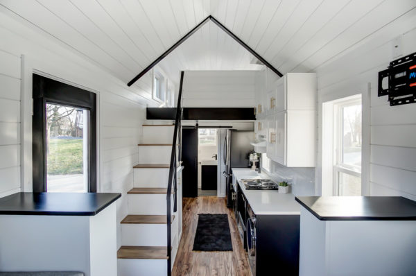
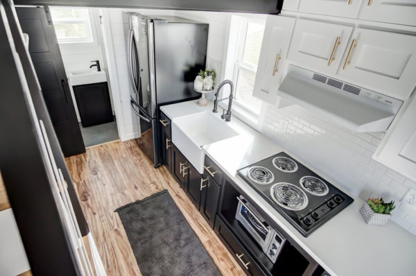
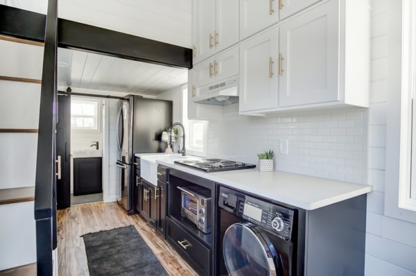
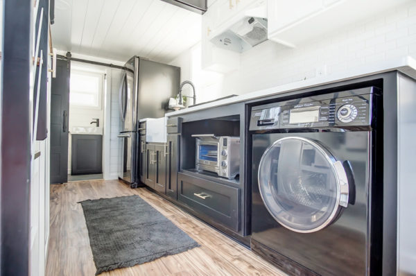
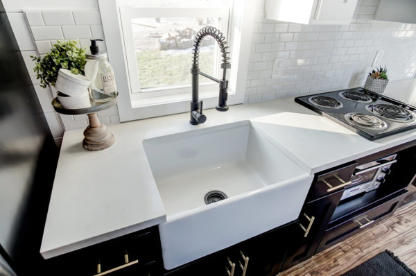
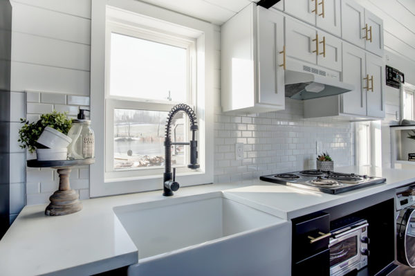
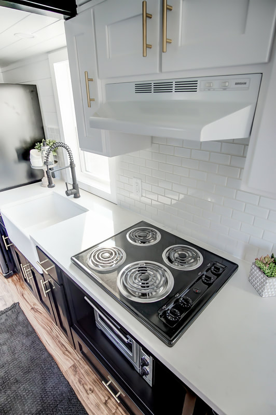

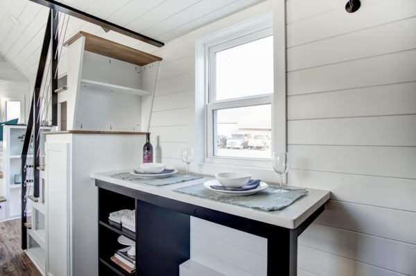

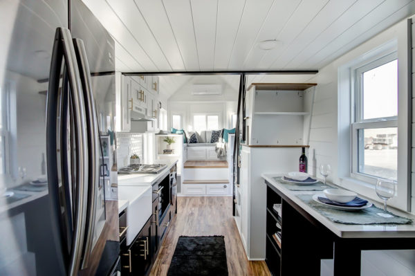
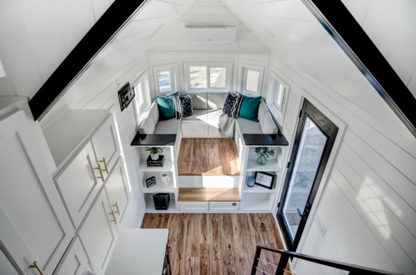
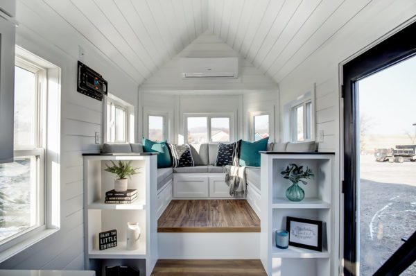
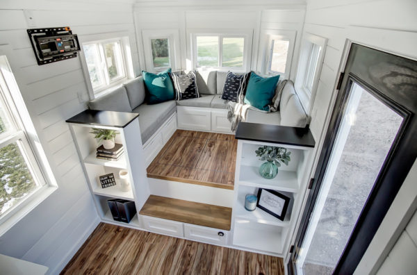
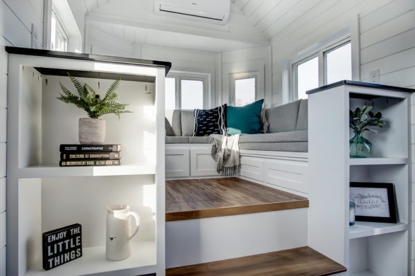
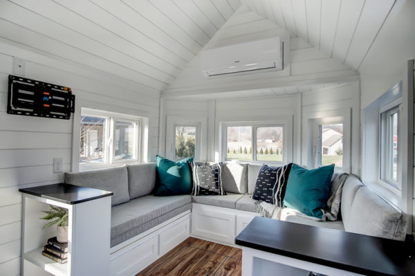
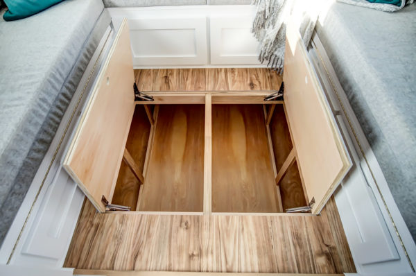
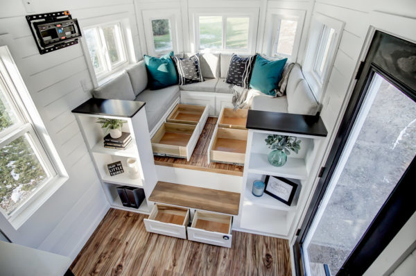
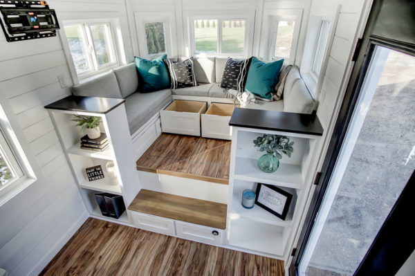

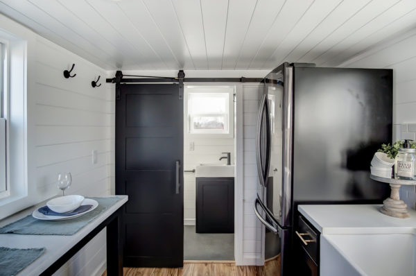

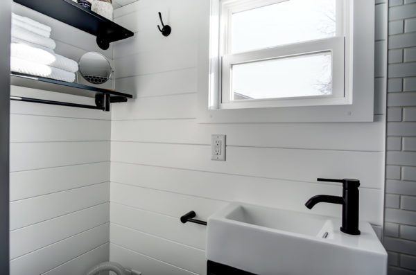
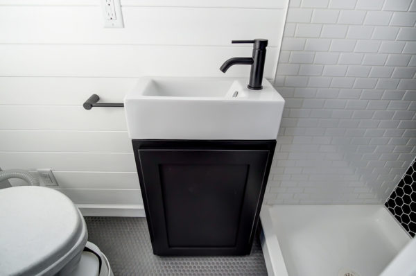
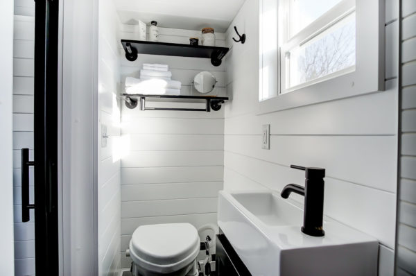
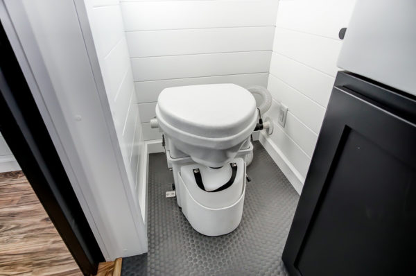

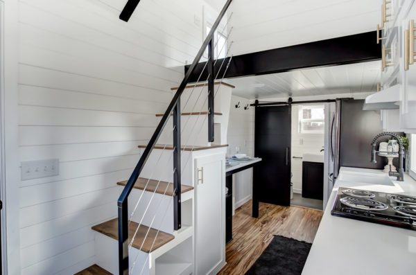
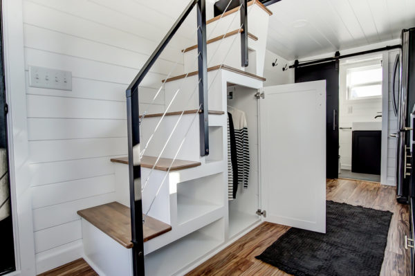
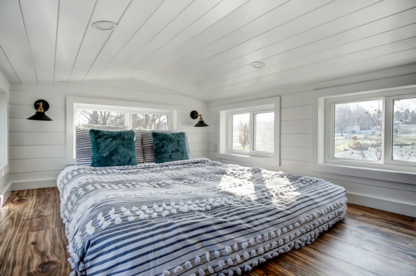
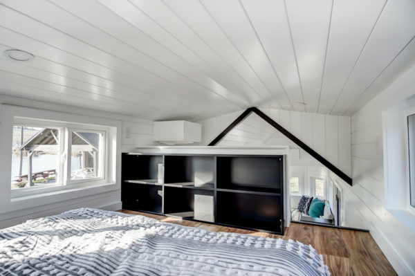
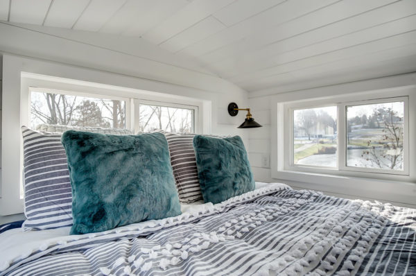
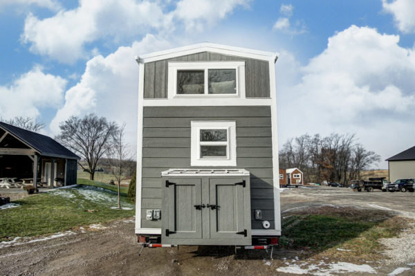
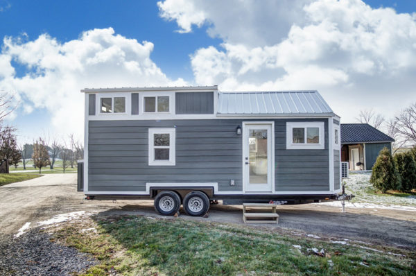
Images © Modern Tiny Living
Video Tour: 24-Foot Braxton Tiny House
Highlights
- 256 sq. ft.
- King Size Loft
- Built-In Bench with fold out bed
- Hickory Hardwood Floors
- 24 ft. Custom Insulated Trailer Foundation
- Built-in Storage under staircase & benches
- $89,000.00
Braxton features beautiful custom cabinetry, our legendary Modern Tiny Living Social area, a custom bathroom with tile shower, full gourmet kitchen, and much, much more.
Sources
More THOWs by Modern Tiny Living
- Currituck Tiny House by Modern Tiny Living
- The Kitty Hawk Tiny House by Modern Tiny Living
- The Baby Blue Hatteras Tiny House by Modern Tiny Living
Our big thanks to Robbie for sharing!🙏
You can share this using the e-mail and social media re-share buttons below. Thanks!
If you enjoyed this you’ll LOVE our Free Daily Tiny House Newsletter with even more!
You can also join our Small House Newsletter!
Also, try our Tiny Houses For Sale Newsletter! Thank you!
More Like This: Tiny Houses | Builders | THOW | Modern Tiny Living
See The Latest: Go Back Home to See Our Latest Tiny Houses
This post contains affiliate links.
Alex
Latest posts by Alex (see all)
- Escape eBoho eZ Plus Tiny House for $39,975 - April 9, 2024
- Shannon’s Tiny Hilltop Hideaway in Cottontown, Tennessee - April 7, 2024
- Winnebago Revel Community: A Guide to Forums and Groups - March 25, 2024






I like the rounded nose and windows. The elevated seating area could be converted to a king size sleep area. Others may appreciated the high end appliances. The space by the table is open for some use other than seating but not sure what. Storage is great. I’m guessing you would need a one ton truck to pull this home. In general, this place is nice but I would need some downgrades to get the price lower to manage for me.
It’s typically the triple axle homes that require a 1 ton truck to tow… For this company, their 20′ models are usually around ~9000 lbs. They haven’t posted the weights for their larger models but a 24′ should still be less than 12,000 lbs and something a 3/4 ton should be able to handle.
They’d usually go to triple axles if it gets too close to the 14,000 lbs max weight for a typical dual axle design.
Though, some other companies go right up to that limit and rely on the tow vehicle taking on some of the weight while towing and it being put on supports when parked, but this company is usually pretty good at making sure there’s at least a few thousand pounds capacity left for your stuff and having a number of people be able to be in it at the same time…
This is one of their Kokosing Models, which usually starts at $69,000 but this particular variant starts at $65,000…
I like the layout in this one. The living room looks cozy and inviting. I would put in a smaller fridge and a broom closet. I could live here.
The house is quite attractive, but it is very expensive. In some areas a house can be purchased for $89,000. In my personal opinion, $348 per square foot is a bit much.
$348 per. sq. ft. That’s pretty expensive.
I love it😍
I like floor plan, kitchen and living area. Loft isn’t my thing at all and I would put a lift to ceiling bed above living area. That could lower price because no dormers and staircase is needed and it would allow to put a decent folding dining table facing each other. Storage space under the living area is nice but increases tongue weight and need to be re-packed when towing. Utility box at stern is ugly and could be re-located to the front under seating and the empty space opposite of entrance could be used f. e. for a computer desk.
I look at a lot of tiny houses. This one is one of my favorites. I couldn’t find the price….curious.
As shown, it would be about $95,000, according to their website. But the model itself starts at $65,000.
Source: https://www.moderntinyliving.com/braxton.html