This post contains affiliate links.
This is the Boxcar Tiny House on Wheels by Timbercraft Tiny Homes out of Guntersville, Alabama.
It’s a beautiful tiny home with a slanted, shed-style roof. Step inside to the living area, your kitchen and bathroom are straight ahead, keep going to the other end of the home and you’ll discover you’ve got a bedroom with plenty of wall storage downstairs too! You can also use the upstairs sleeping loft as an additional bedroom, a reading nook, storage, or whatever else you like. What do you think, can you see yourself in a tiny home like this?
Please don’t miss other interesting tiny homes like this – join our FREE Tiny House Newsletter for more!
The Boxcar Tiny House by Timbercraft Tiny Homes
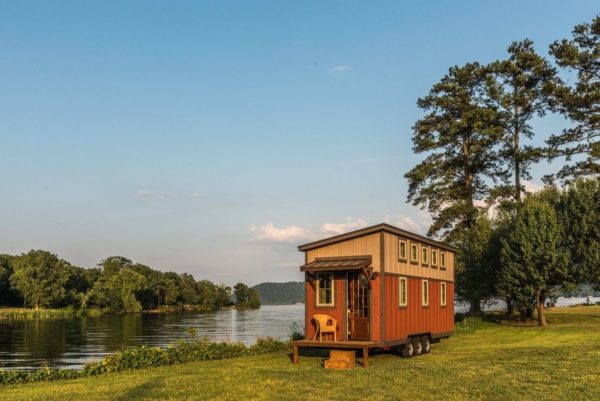
The kitchen features open shelving as well as closed door cabinets.
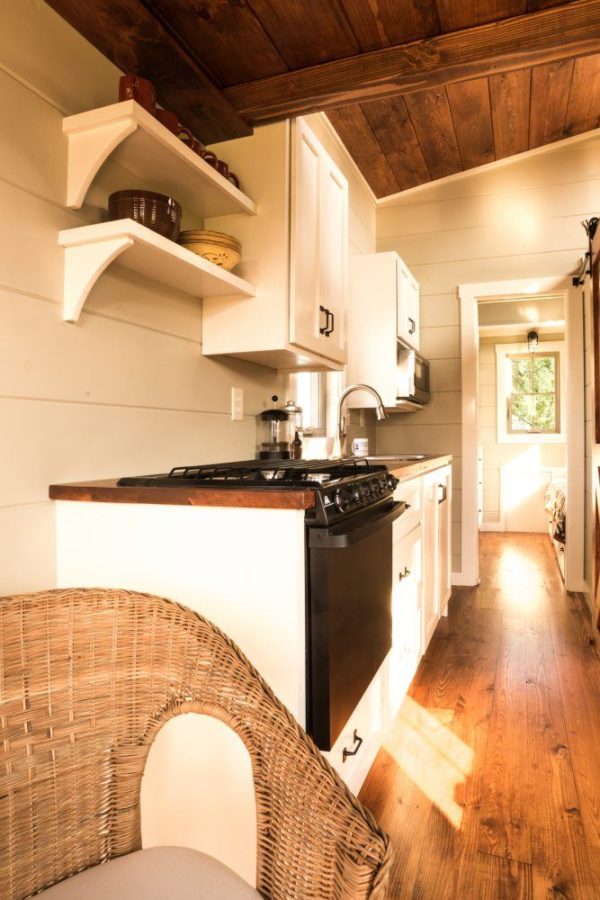
Wall staircase takes you up to the loft.

Underneath is the living room and entry.
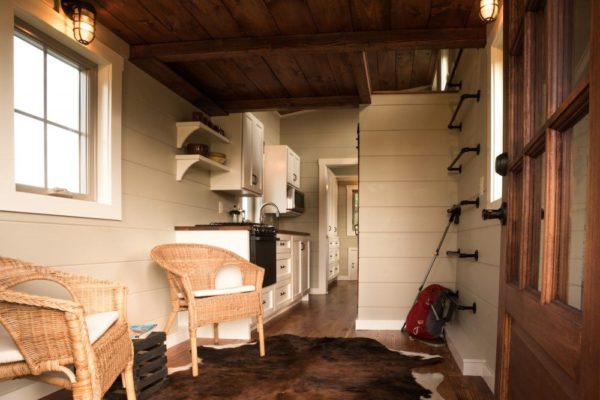
Yes, this tiny house actually features a main floor bedroom on the other side of the entry.

Loads of built-in storage, too. You wouldn’t have to worry about furniture.
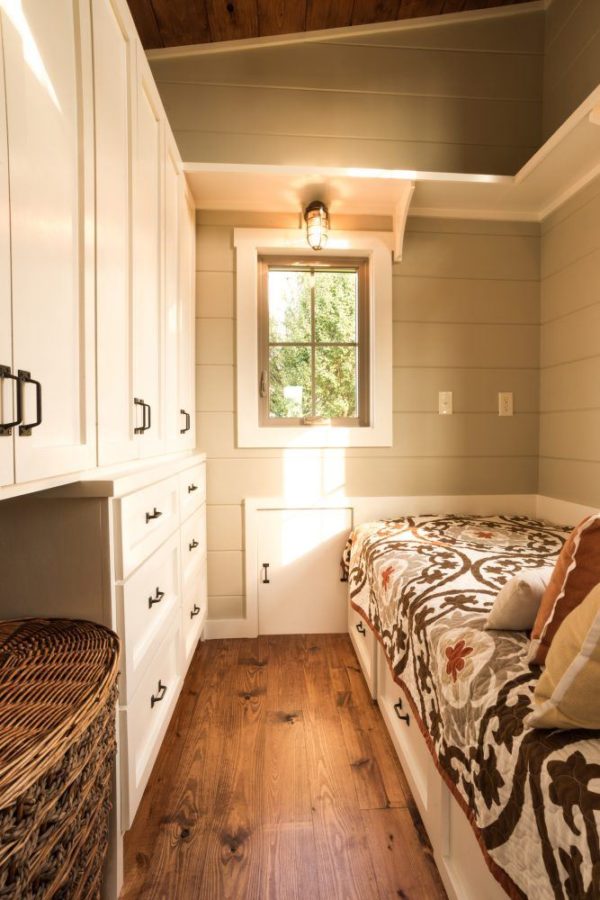
The bed also easily works as a daybed. Flexibility is usually good in a tiny house.

A look at the loft space overhead.
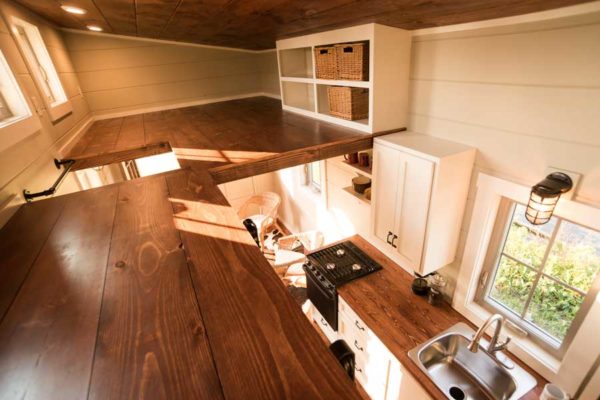
What do you think of this tiny house so far?
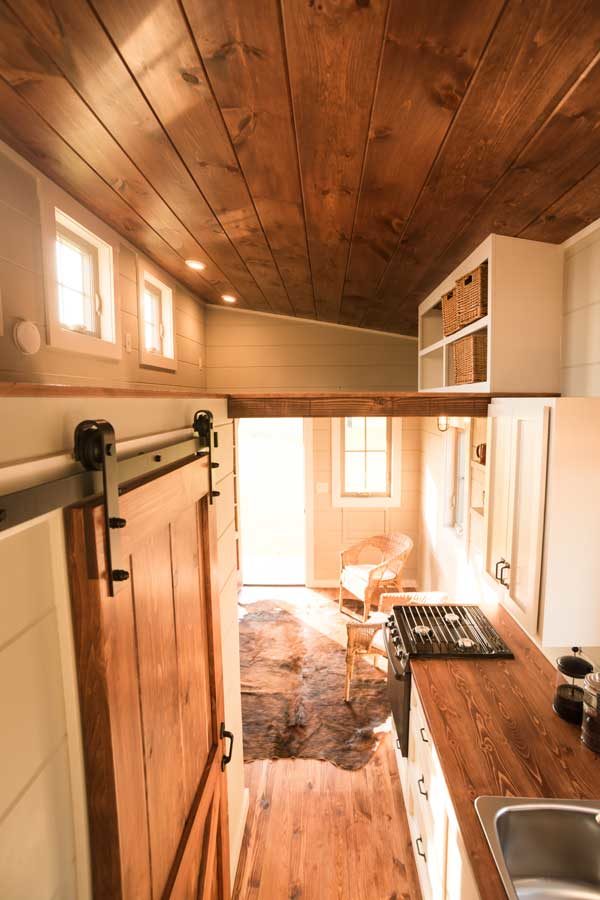
Can you imagine yourself living comfortably here?
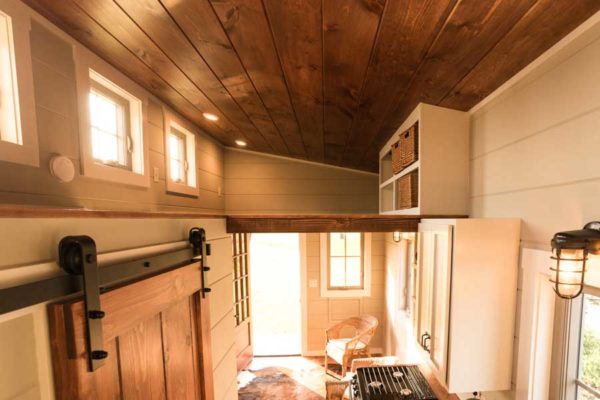
Well, it’s not for everybody!

Although I could see most people admiring this tiny house.
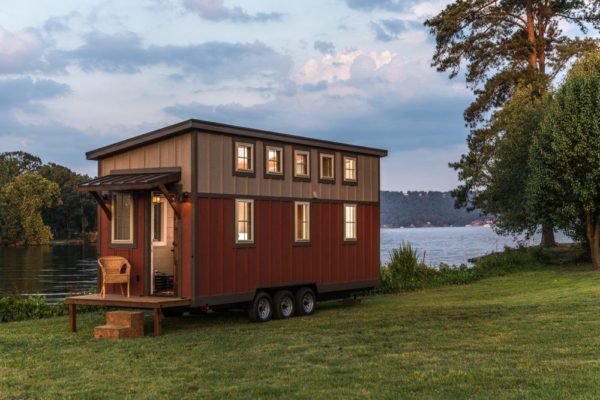
How about you?

Images © Timbercraft Tiny Homes
Sources
Share this with your friends/family using the e-mail/social re-share buttons below. Thanks!
If you liked this you’ll LOVE our Free Daily Tiny House Newsletter with more! Thank you!
You can also try our NEW Small House Newsletter!
More Like This: Explore our Tiny Houses Section
See The Latest: Go Back Home to See Our Latest Tiny Houses
This post contains affiliate links.
Alex
Latest posts by Alex (see all)
- Escape eBoho eZ Plus Tiny House for $39,975 - April 9, 2024
- Shannon’s Tiny Hilltop Hideaway in Cottontown, Tennessee - April 7, 2024
- Winnebago Revel Community: A Guide to Forums and Groups - March 25, 2024






I like it, but the loft is just dangerous! Some sort of rail or barrier to prevent falling down would be vital, in my opinion! I like the downstairs bedroom, though it seems to be a single bed, unless a second mattress pulls out. A picture of the bathroom would be nice.
Danger is relative… Some people can rock climb a mountain, others may constantly trip and fall while walking…
These are custom homes, so if you find something dangerous then simply change it… But rails are usually left out until after you set up the loft.
Consider for example, how impossible it would be to get a bed up there if it was closed off and you only had that ladder opening to work with…
There’s also a question of use… as a storage loft it would be easier to get stuff up into and out of it over the ledge rather than the narrow opening of the ladder space… So any railing would have to be something removable in that scenario…
Like the white contrast with the wood & vaulted ceiling. Looks very livable.
I fell in love with this one as soon as my eyes landed on the photos. Main floor bedroom – yes! I visited the website and am amazed at the details in all of their models. And, of course, I like cottage style. Thanks for posting this one, Alex.
Glad you liked it Elizabeth!
2′ wider and 3′ shorter it would be far better.
I like the bedroom. Finally, a single bed! I live alone and a single bed is all I need. I like that the bedroom has a lot of storage space, too!
This is so adorable! I love it a lot! Everything is so perfectly balanced, and it is what I consider the perfect size to be cozy and yet completely sufficient.