This post contains affiliate links.
This is the Ark Tiny House by Willowbee Tiny Homes. It’s a tiny home on wheels with solar panels, double loft, skylight, large bathroom, large kitchen, and lots of natural light (windows).
The Ark that you see here is the 26′ model. This particular one has many upgrades which tallied the total cost up to $89,000, even though it starts at $65,000 and is also available in 28′ and 30′. Learn more below!
Don’t miss other exciting tiny homes – join our FREE Tiny House Newsletter!
Solar-Powered Ark Tiny House by Willowbee Tiny Homes
Highlights
- Modern cabin style
- Double loft
- Skylights
- Large bathroom
- Large kitchen
- Full metal frame
- Full off grid options with solar, holding tanks
- Tongue and groove cedar siding
- Custom built-in storage couch and ottomans
- Stainless steel appliances
- Wine fridge
- Starts at $65k, approximately $89k as shown with all the added options
Learn more
You can share this using the e-mail and social media re-share buttons below. Thanks!
If you enjoyed this you’ll LOVE our Free Daily Tiny House Newsletter with even more!
You can also join our Small House Newsletter!
Also, try our Tiny Houses For Sale Newsletter! Thank you!
More Like This: Tiny Houses | Builders | THOW
See The Latest: Go Back Home to See Our Latest Tiny Houses
This post contains affiliate links.
Alex
Latest posts by Alex (see all)
- Escape eBoho eZ Plus Tiny House for $39,975 - April 9, 2024
- Shannon’s Tiny Hilltop Hideaway in Cottontown, Tennessee - April 7, 2024
- Winnebago Revel Community: A Guide to Forums and Groups - March 25, 2024

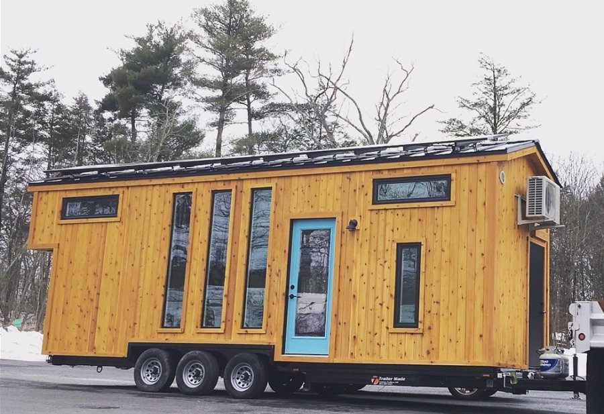
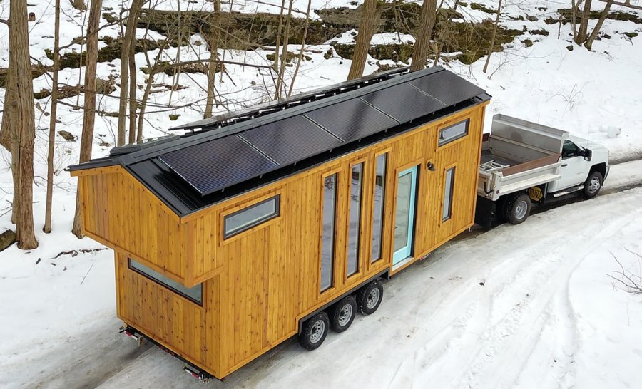

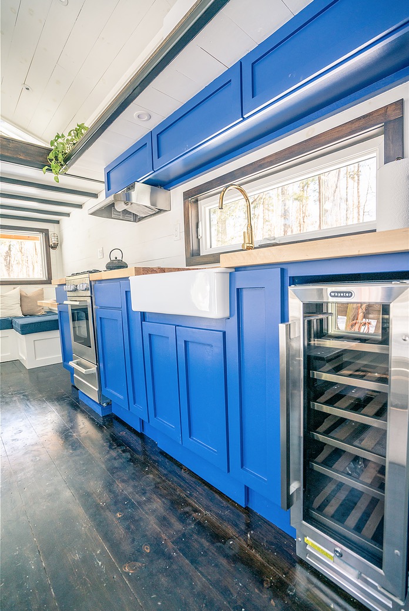
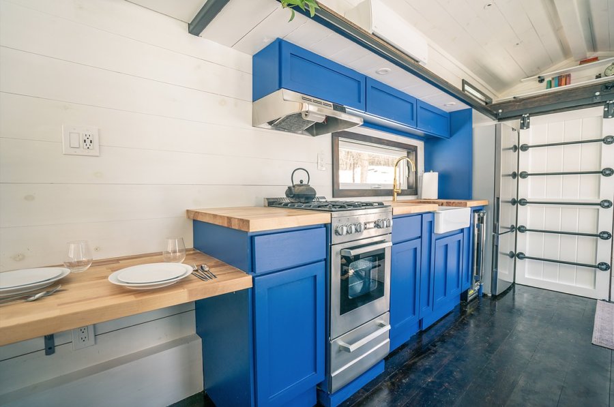


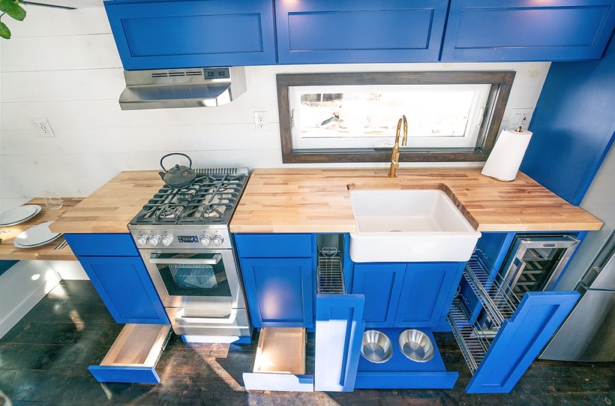
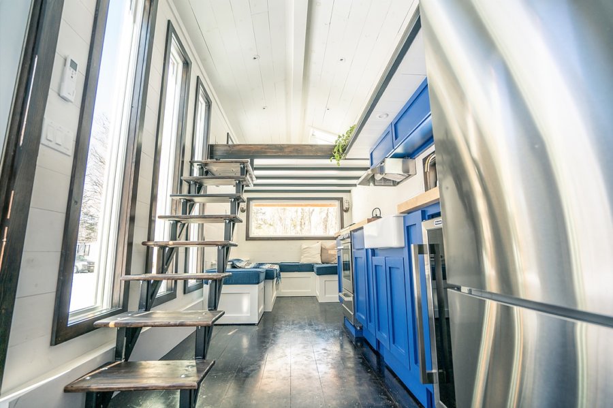
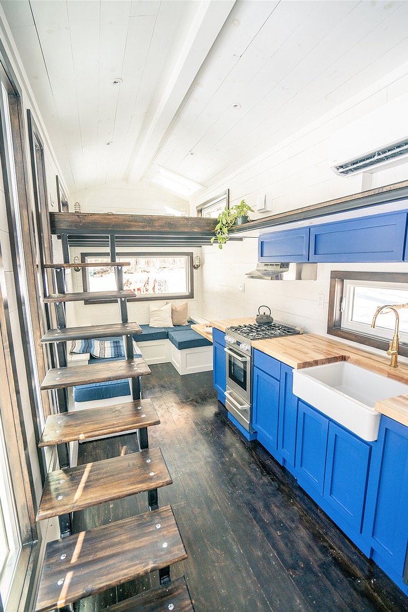



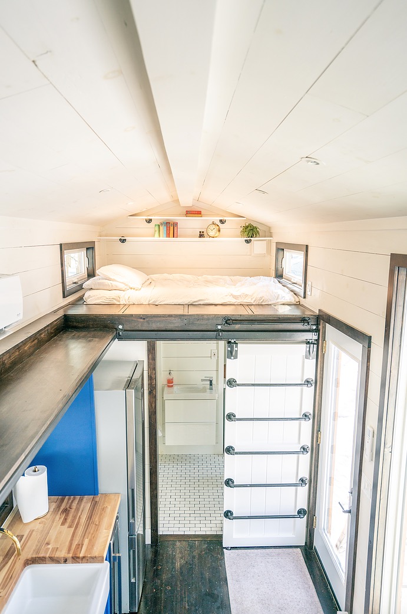
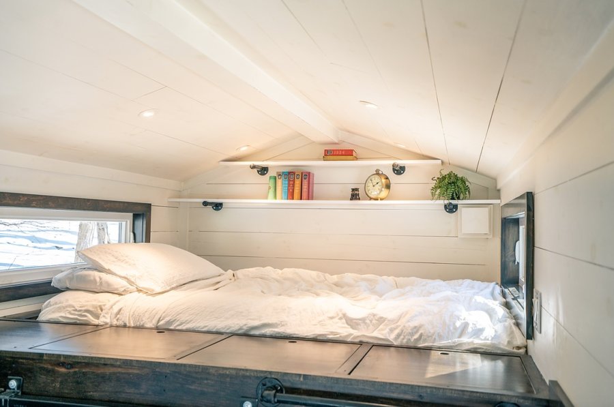
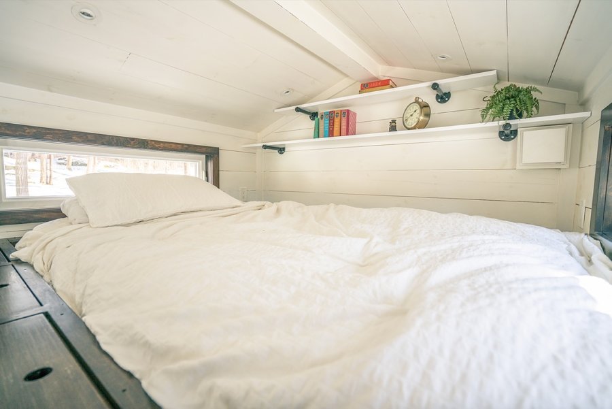

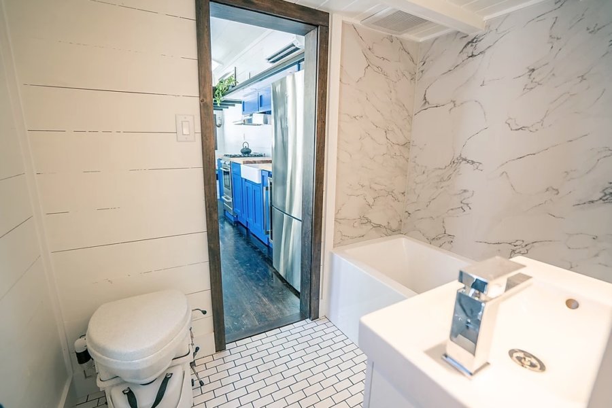
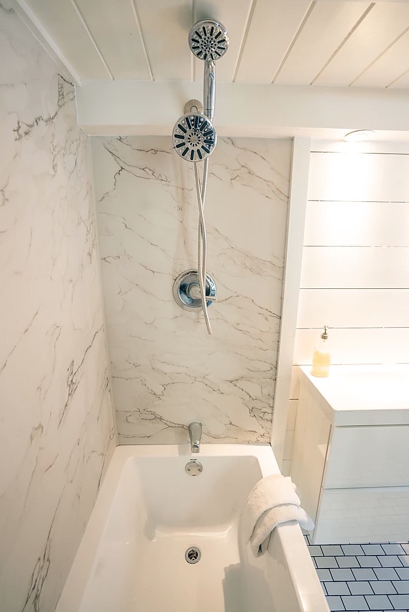
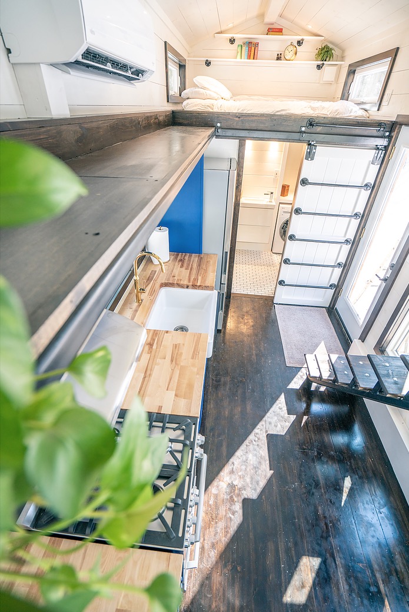
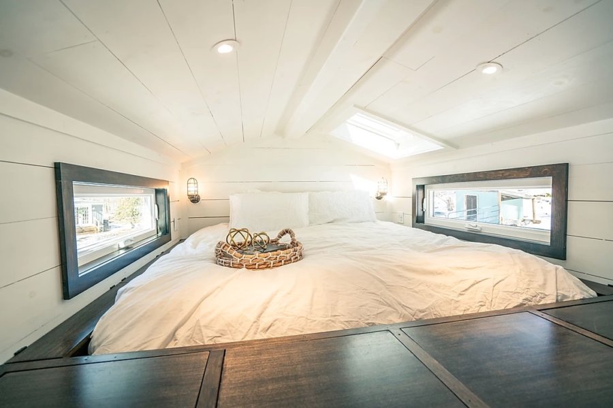
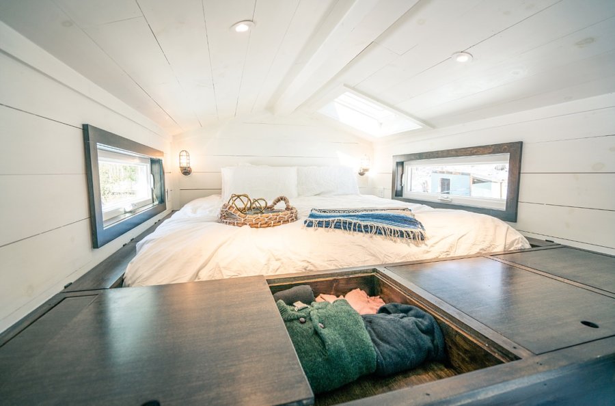





It needs some warmer colors. It is way to cold with all the blues and steel. And the flooring looks dirty.
The blue and white look cool now, but will warm quickly when the owner adds all the decorator items and pictures and kitchen stuff and maybe even a rug — things that make it a real home. Moving from a 6 BR 4 Bath home into my tiny, left me spinning, trying to decide which carvings and paintings and nautical gear I couldn’t live without. But I wouldn’t change a thing — well, maybe, if I could figure out how to put some huge pontoons under this and move it to the ocean…
can you imagine going up and down those stairs after one to many cocktails.no thanks.
The blue cabinets are striking and I love the color…but it might get old over time. I suppose that’s what paint is for. 🙂
Do people feel comfortable in lofts without even a small railing? I realize people are only crawling in and out of bed, but I’d put a rail right at the edge to make me feel like I wouldn’t just fall off the edge. If space allowed, I’d put a one-shelf bookcase as a barricade.
Your comment made me remember and laugh. A sibling was once pushed out of bed, and onto the floor by a 12 pound dog. Yes, railings or book cases are a good idea for those of us who move at night. its one of those things which can be added or subtracted for the individual
Typically, features like railings are installed after someone moves in as that makes it a lot easier to get the mattress up there and allows the owner something simple they can do themselves and shave a little of the cost off, along with other things like installing shelves, painting and staining, etc. as also people don’t always know how to best optimize the space until after they’ve lived in it for awhile…
But people are not all the same… Some may be very clumsy, some may sleepwalk and even need to be tied down while sleeping vs others who may have cat like reflexes and can even sleep in a tree and never fear falling off.
There’s also probability of risk… Some examples like the smaller loft that would you right by the edge can make it much more likely you could potentially fall off by rolling over in your sleep but others can make it very unlikely, like the main loft that positions the bed so you would basically have to roll off the foot of the bed, getting past any sheets and blankets, along with possibly getting by someone else sleeping in the same bed, hit the corner of the floor since the bed is recessed into the floor, and still tumble over part of the floor/storage before you even get to the edge… and somehow not awaken during any of that to be at risk… Given the way the human body moves that’s a pretty unlikely scenario as most people would just roll over and hit the wall or window rather than contort and move in a direction that would take much more effort than simply turning over…
Risk is a part of life and you can never really eliminate it completely, like statistically most people will have an accident in the bathroom at some point in their life no matter how careful they may be, but not all risks are likely or necessarily something to be seriously worried about… But everyone decides those sorts of things for themselves and how they will deal with it…
Great food for thought James. Thanks for sharing.
I think it’s beautiful.
The blue is amazing! what a colour to wake up to every morning and getting your day started. Works well with the stainless. The couch looks like it makes into a sleeping area also so no worries about drinking and climbing stairs. its sort of like drinking and driving, neither is a good idea. It depends upon how nibble you are. Not keen on ladder and stairs at night, so I’d use upstairs for storage and that is wonderful. Lots of flexibility with this unit. Great space for the pet feeding station. the floor is great, hides a lot of dirt. Have a floor some what like this one and it hides a multitude of “sins”, so when the pets run through or the visiting hordes, its all good
Nice, but things I don’t like about this particular THOW:
1. Blue cabinets
2. Dark wood floor (shows dirt and dust too easily)
3. The loft bedroom with the ladder steps needs a railing. Can you imagine rolling over one night only to fall about 8 – 10 feet?
Forgot to thank Alex for highlighting tiny home builders in some of his blog posts. Thank you Alex! I’ve began to slowly create a list of tiny home builder bookmarks so that I can start planning for the possibility of living in a tiny home.
I love it, with slight changes. I wouldn’t need a bathtub. I would prefer the extra living space. Yes, definitely a handrail of some sort. I believe the builder could create a 1st floor bed for me. I love the floor storage in the loft, and I love the color/decor. It’s a beauty….
It looks rather cold and “industrial” to me. So many tiny houses now look like shoeboxes on wheels. I bought the plans for “The Linden”, a tiny house design by Tumbleweed Tiny House Company, because it looks like a house, not a shoebox. Unfortunately, I haven’t been able to build it yet, as I am still looking for a place where I will be allowed to live in it. Sadly, Tumbleweed discontinued “The Linden.”
I prefer tiny houses that look like houses.
I like the bathroom layout, tucking the toilet behind the wall, I see many houses where if the door is open, the throne is front and centre. Only thing in the bathroom I’d change is use a left hand drain tub, then the plumbing could be accessed from a panel beside the fridge AND protected from the cold of an outside wall. I like the stairs too, they look custom but are similar to Pylex deck stairs. It would be easy enough to add iron spindles and a handrail on the outside.
I did’nt initially notice a utility bump-out, then looked again at the exterior, noticed the flush door on the hitch end. So no need to flip the bath. Well thought out!
Love that there is a workable amount of counter space between the sink and the kitchen, and enough between the sink and refrigerator to set things. One of the better kitchen layouts. Nice tub too, small so not wasteful of water, but deep enough to sink into.
Blue not my fave, but that’s minor in the overall scheme. Painting is easy.
Thanks James D. for your balanced view. Makes sense.