This post contains affiliate links.
The Allagash THOW is one of the most popular tiny house layouts offered by Tiny Homes of Maine. With 240 square feet of living space, the Allagash has plenty of customization options to make it home.
One of the best options? A downstairs bedroom! This space can also act like a living room if you’d rather sleep in one of the two standard upper lofts. You could also remove the loft over the bathroom to allow for extra tall ceilings in the bathroom which look stunning.
Finish materials are up to you, and you can pick things like what kind of toilet and heating system you’d prefer. They have a 2021 slot open for an Allagash build, starting at $76,000. You can get in touch with the builder here.
Don’t miss other interesting tiny homes like this one – join our FREE Tiny House Newsletter for more!
Downstairs Bedroom Option in the Allagash THOW
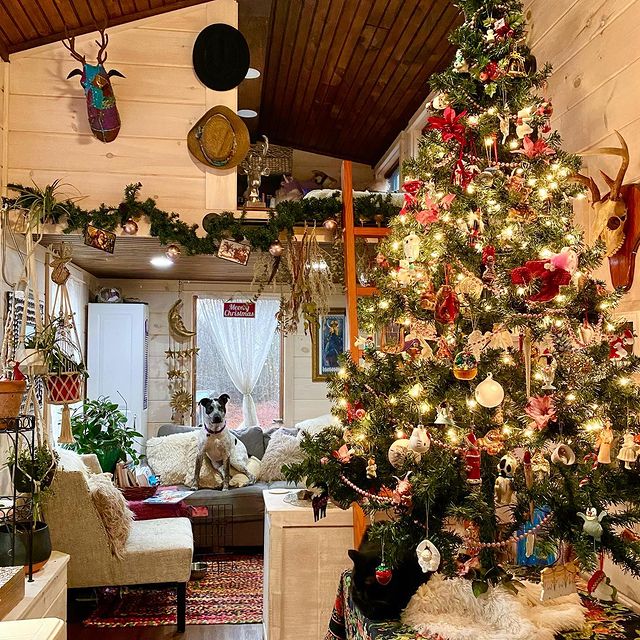
Images via @mylittletinyhouse
You have stain options for the lovely exterior.

Images via Tiny Homes of Maine
Here’s what the house looks like unfurnished.
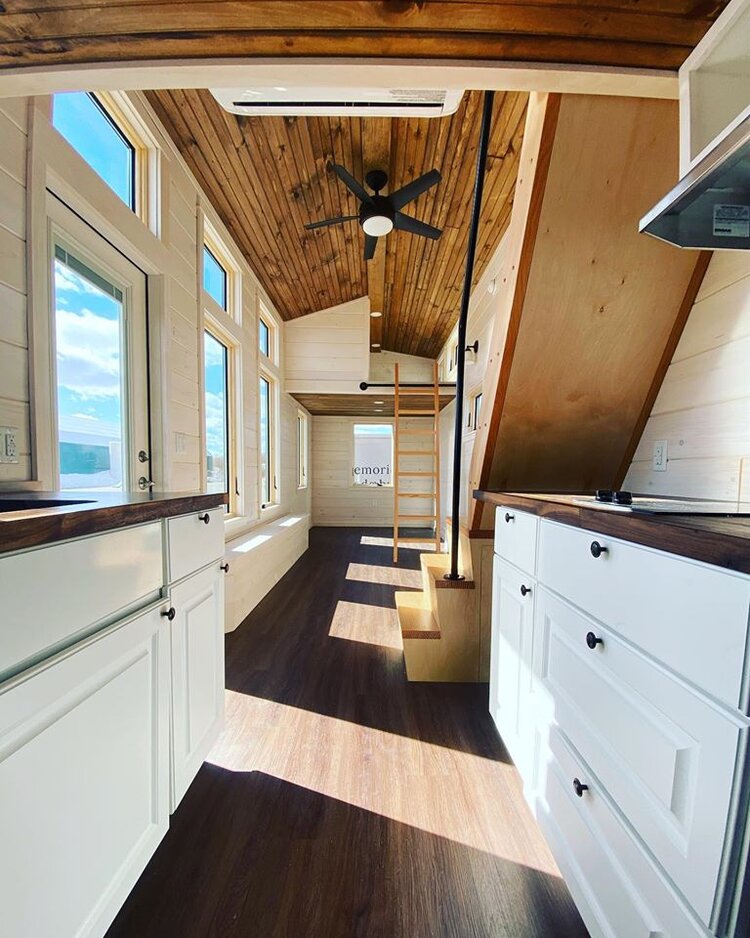
Images via Tiny Homes of Maine
The furnished home, set up with a living room downstairs.
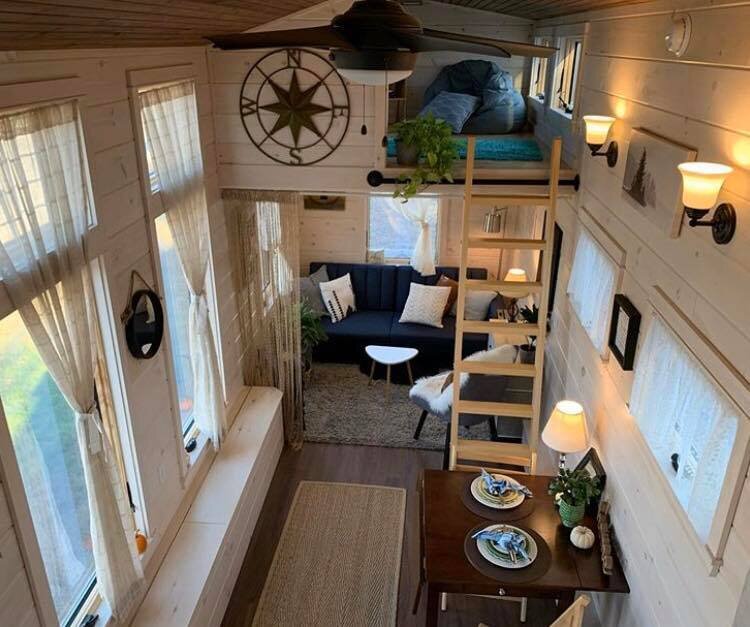
Images via Tiny Homes of Maine
This version has a twin bed option.
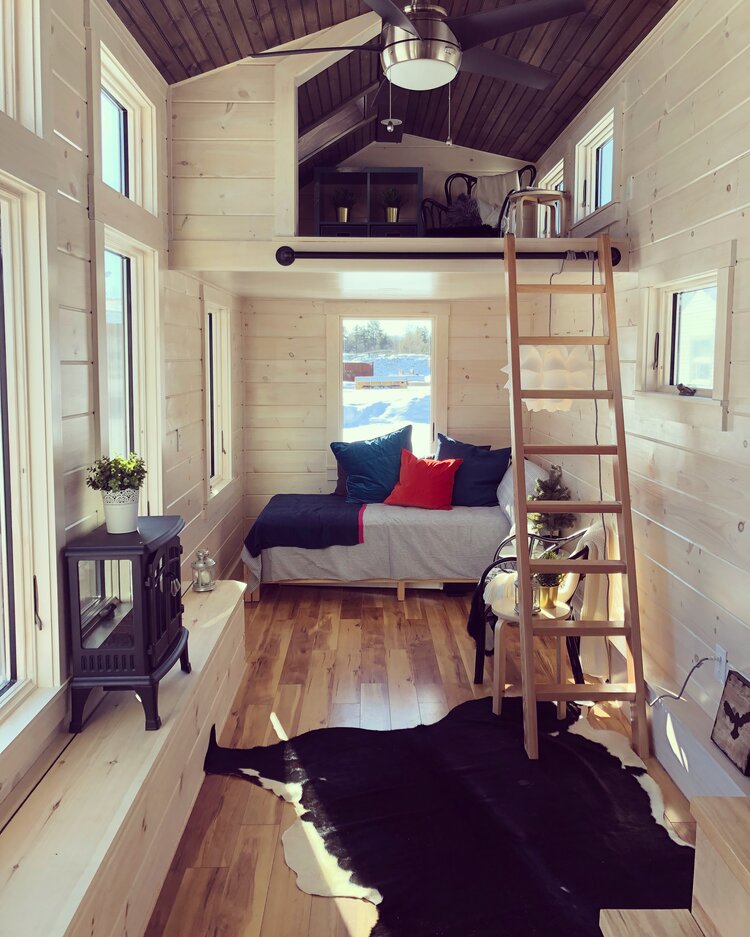
Images via Tiny Homes of Maine
And finally, here’s the home with that coveted downstairs bedroom area.
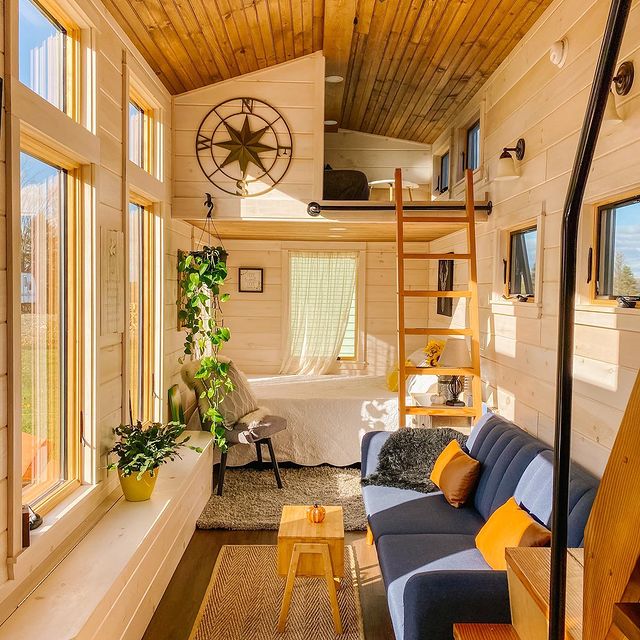
Images via Tiny Homes of Maine
Now this looks like a homey place.
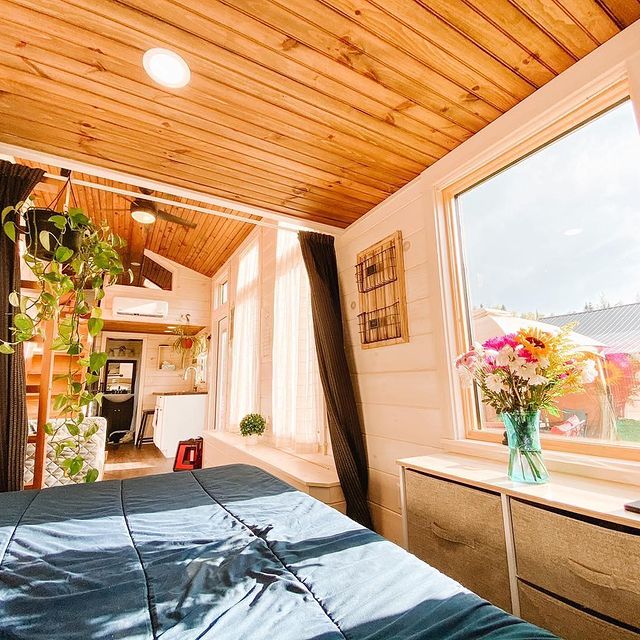
Images via Tiny Homes of Maine
There are stairs up to the other loft over the kitchen.
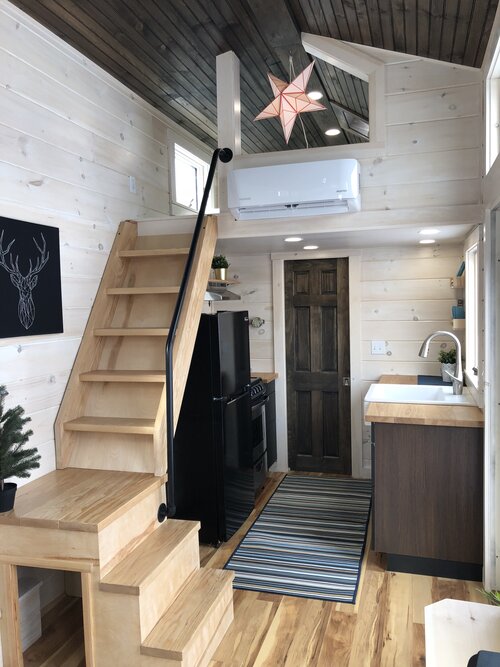
Images via Tiny Homes of Maine
You can add a table and some chairs.
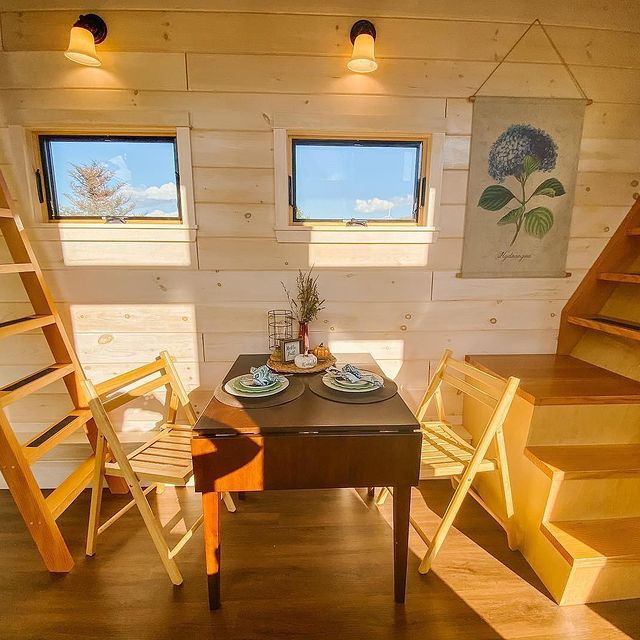
Images via Tiny Homes of Maine
This version of the bathroom has no secondary loft over it.
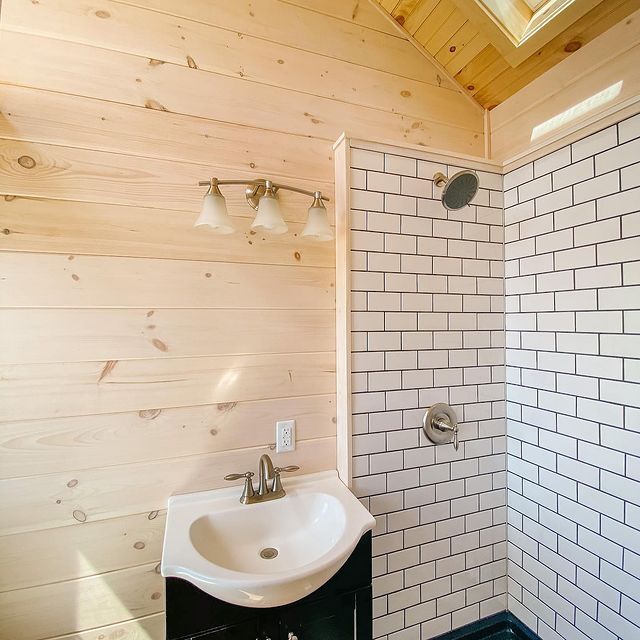
Images via Tiny Homes of Maine
Look how bright and wonderful it is!
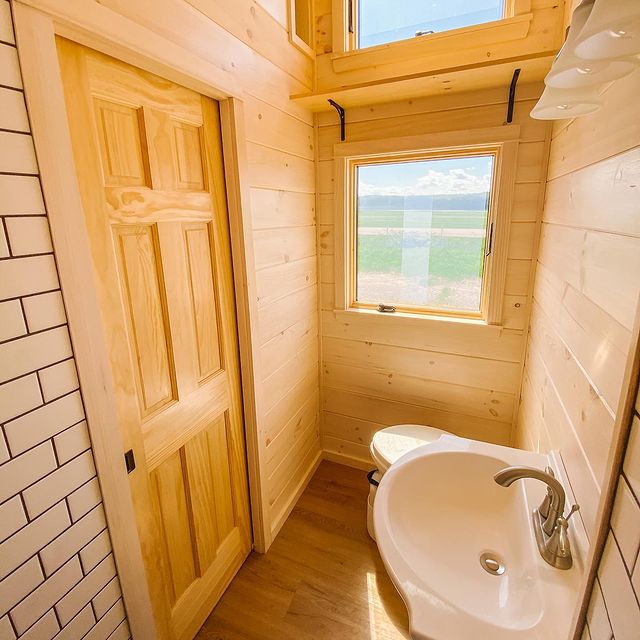
Images via Tiny Homes of Maine
Take a look at the floor plan.
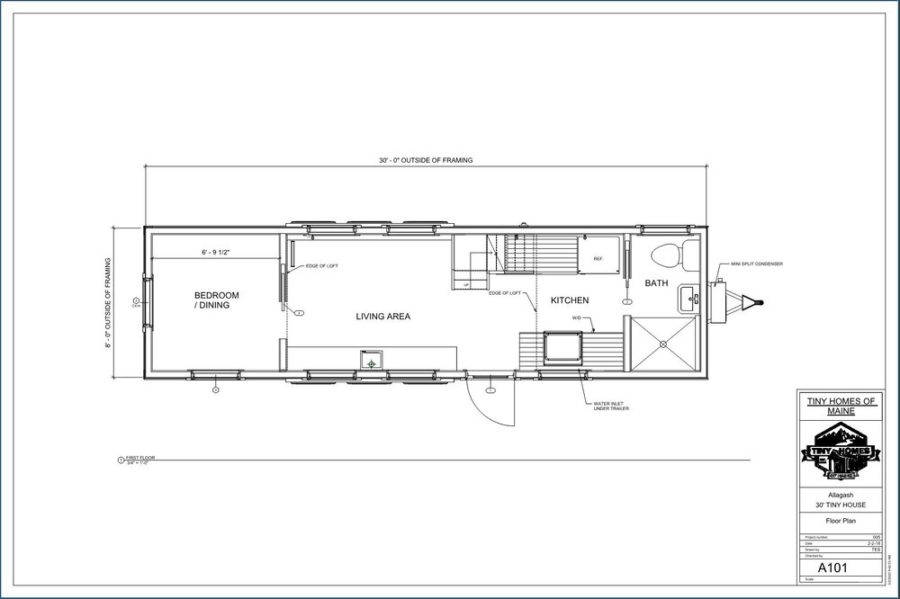
Images via Tiny Homes of Maine
What do you think of this place?
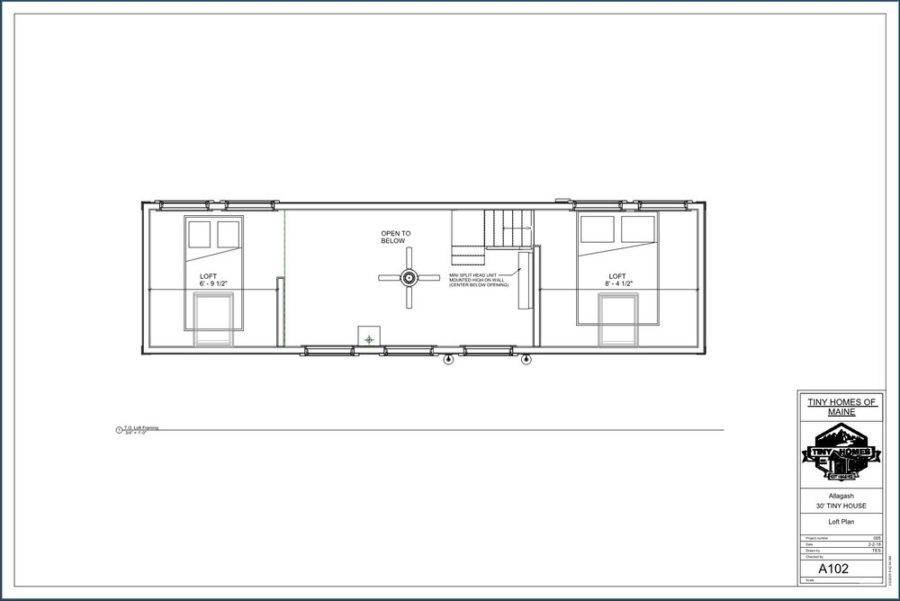
Images via Tiny Homes of Maine
Highlights:
- $76,000 Base Price Includes:
- Option for a main floor bedroom
- Triple axel 21k GVWR trailer base with 4 leveling crank jacks, 4 tie-down D-rings and galvanized flashing underneath
- Stairs to access one loft and a ladder to the other
- Standing seam metal roof, FIFTEEN 400 Series Andersen Awning and casement Windows (black exterior and pine interior) and insect screens for each
- 2 egress roof windows and full glass outswing door with internal adjustable mini blinds.
- Closed cell spray foam in 2×6 roof, Rockwool insulated 2×4 walls and double layer of Rockwool insulation in the floor.
- Mini split heat pump (electric heating, cooling, and dehumidifying) and condenser mounted on the tongue end.
- Stainless steel under mount sink with pull-down spray faucet
- American Walnut butcher block counter tops self-close white kitchen cabinets.
- Two burner electric cooktop, vented range hood and your choice of refrigerator.
- Under counter washer/dryer combo hook up in the kitchen.
- Bathroom pocket door, large 34×42” shower
- Panasonic bathroom exhaust fan, vanity sink and cabinet and your choice of composting toilet.
- Recessed LED lighting on dimmer switches and a modern ceiling fan with a light.
- All pine interior tongue and groove walls treated with pickled white stain, pine bead board ceiling stained in Charcoal color
- LifeProof vinyl plank waterproof flooring throughout.
- 9’ built-in storage bench.
- Exterior pine trim and clapboard treated with natural color stain or paint.
- 50amp electric service and water hook up
- Grey water drain under tiny home will need to be hooked up to proper disposal
Learn More:
Related Stories:
- The Archway THOW with a Ground-Floor Bed & Turquoise Cabinets
- Fitz Roy THOW: One Floor Tiny House Design
- ESCAPE Built the New IKEA Tiny House, It’s a Boho XL THOW!
Our big thanks to Tiny Homes of Maine for sharing! 🙏
You can share this using the e-mail and social media re-share buttons below. Thanks!
If you enjoyed this you’ll LOVE our Free Daily Tiny House Newsletter with even more!
You can also join our Small House Newsletter!
Also, try our Tiny Houses For Sale Newsletter! Thank you!
More Like This: Tiny Houses | THOWs | Tiny House For Sale | Tiny House Builders
See The Latest: Go Back Home to See Our Latest Tiny Houses
This post contains affiliate links.
Natalie C. McKee
Latest posts by Natalie C. McKee (see all)
- Hutchinson Island Cottage: 1,350 Sq. Ft. Vacation Home - April 20, 2024
- Fifth Wheel RV Life w/ Daughters - April 20, 2024
- 925 sq. ft. Outpost Plus by Den - April 20, 2024






Love the downstairs double bedroom! Would maybe put a half-wall and a barn door to make it more private?
I like that idea, Marcia!
This is fabulous! Though I can’t foresee needing the lofts for sleeping, I could use them for storage, which is typically lacking in tiny homes. I LOVE the light wood!!! I would put a twin bed in the bedroom area but I would consider a trundle day bed or perhaps a twin bed with storage underneath and use it like a day bed. Or what about a double Murphy bed that exposed a nice big table when folded up? I would also keep the couch and have it be wide enough to sleep on, too. I do like having versatile furniture. The kitchen has more counter than so many tiny homes so that is nice. I might decide to eliminate the stairs and have ladders at both lofts. It would give more open floor space and I’m not going to access the storage lofts all that often so ladders would be fine. I would consider making the loft over the kitchen smaller, only above the bathroom, because the idea of a tiny house is to not have too much stuff that needs storage. Removing that loft space would only serve to make the whole space seem bigger and the light would also have more room to brighten up the place. Lots to consider to personalize it. It is such a pleasant space, I could definitely see myself living in it. Very inspirational!
So glad you found it inspirational!