This post contains affiliate links.
This is a 24′ TH2 tiny house on wheels by Tiny House Lumbec.
From the outside, it features a side entrance and you’ll notice a slanted, shed-style roof with dormers in the loft area.
When you go inside, you’ll find a kitchen, living area, bathroom with a tub, a spacious upstairs sleeping loft, and more.
Please enjoy, learn more, and re-share below. Thank you!
Related: Lumbec Tiny Houses in Gatineau, Quebec
TH2 Tiny House Lumbec
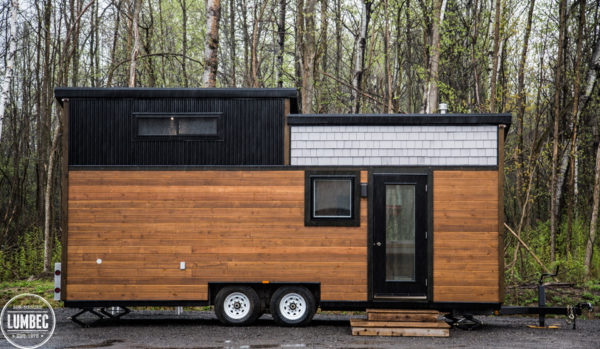
Images © Tiny House Lumbec
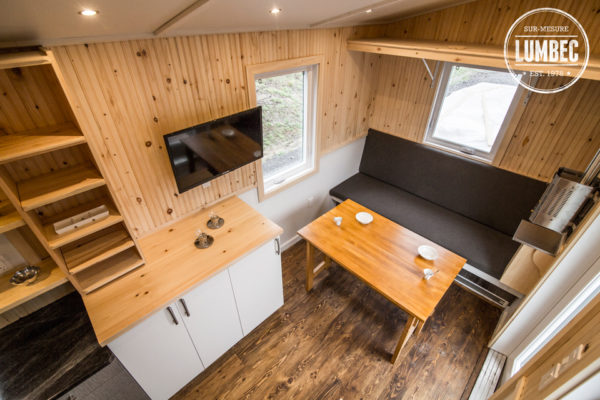
The custom table can be folded in half to take less space.
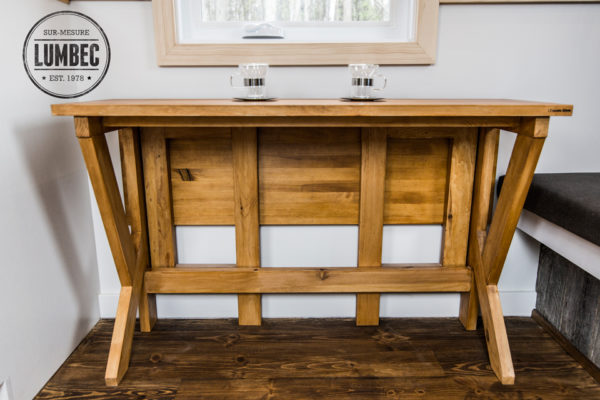
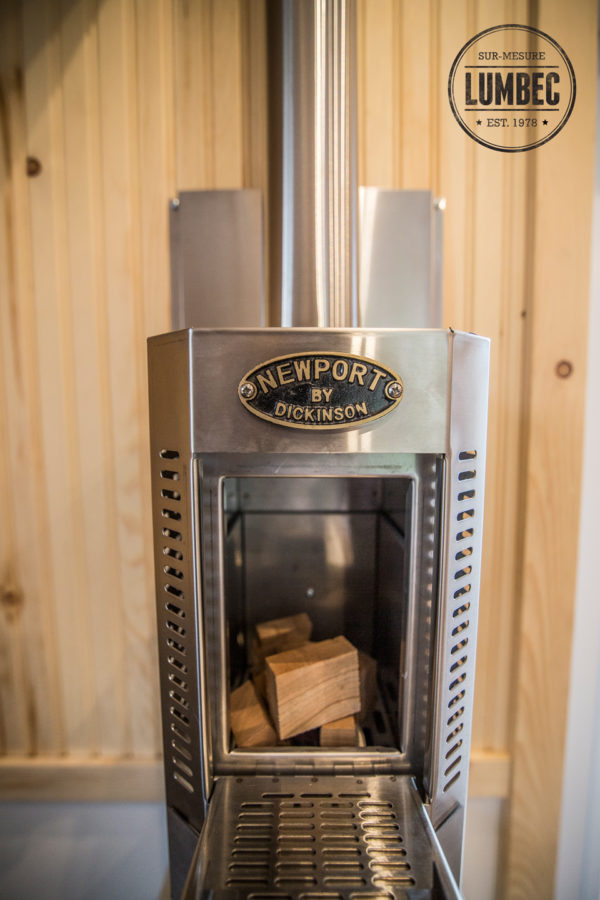
Custom made storage for the wood.
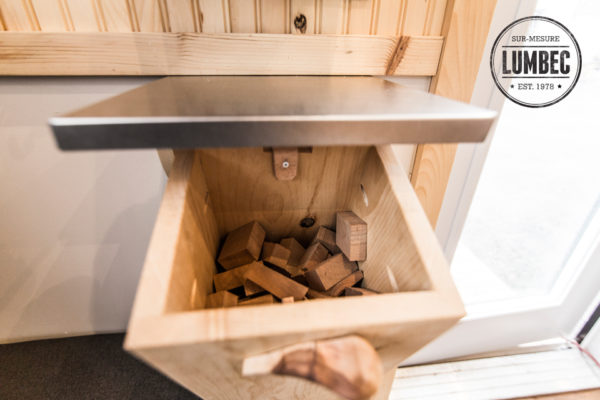
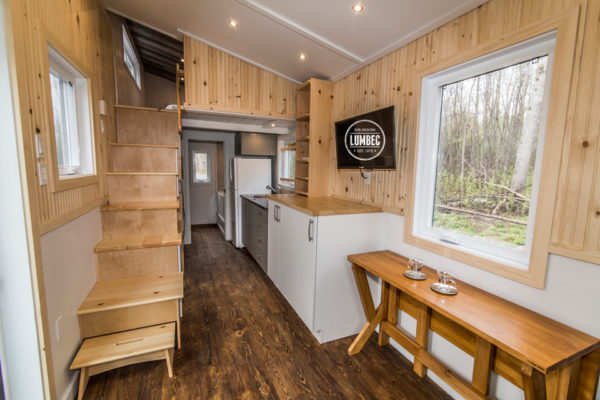
Storage space is not lacking in the model. The stairs offer an alternative to accessing the loft.
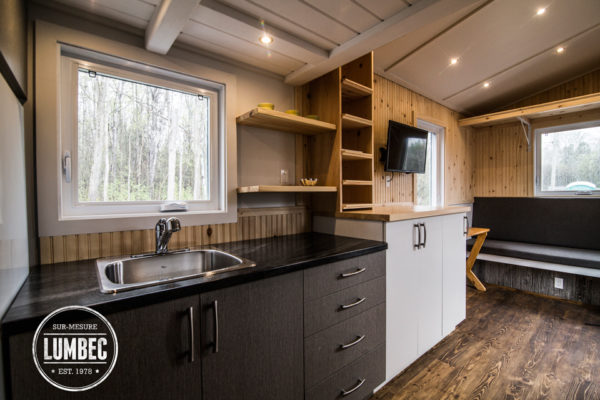
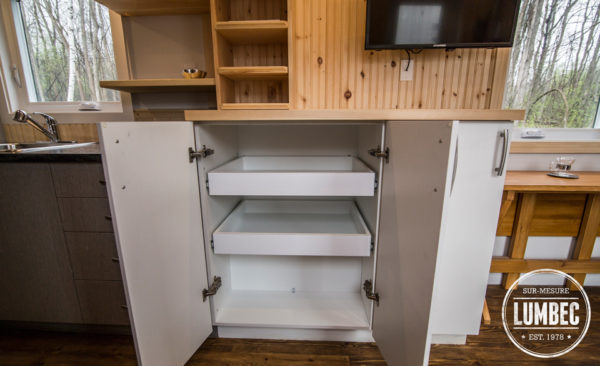
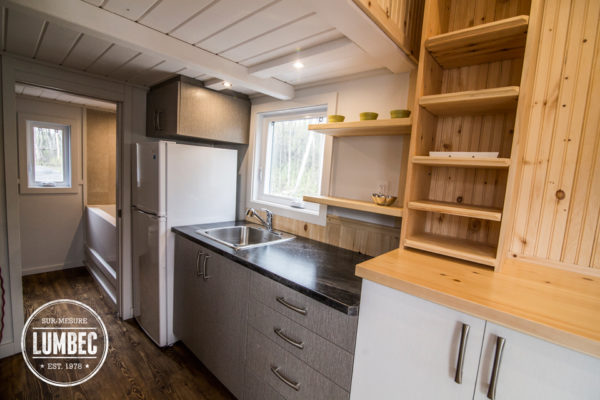
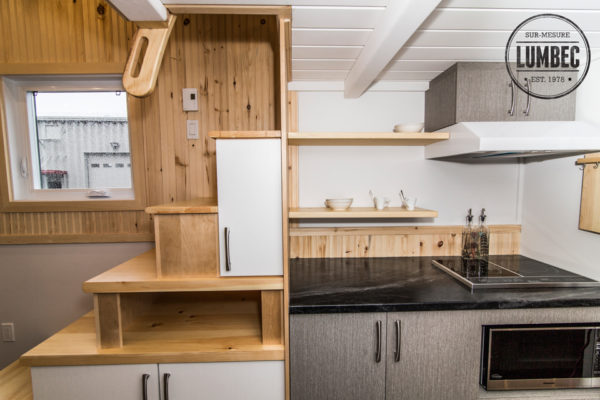

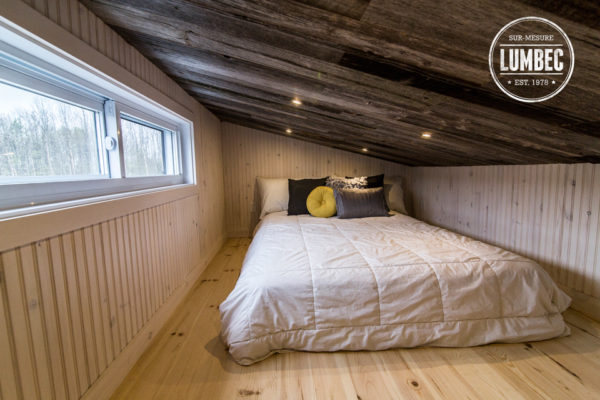
The loft has enough space for a queen size bed. Simple closet space is integrated.

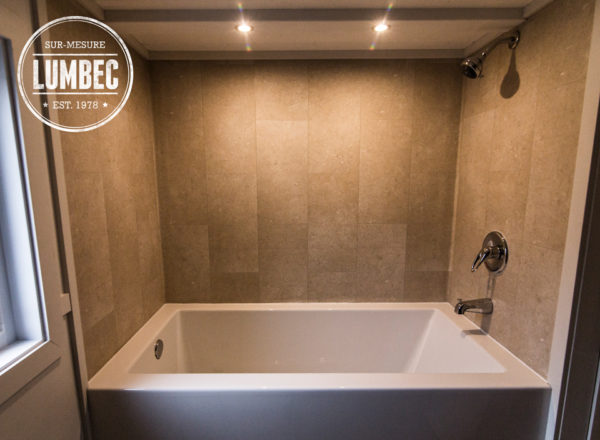
TH 2 is equipped with a 5′ bathtub.
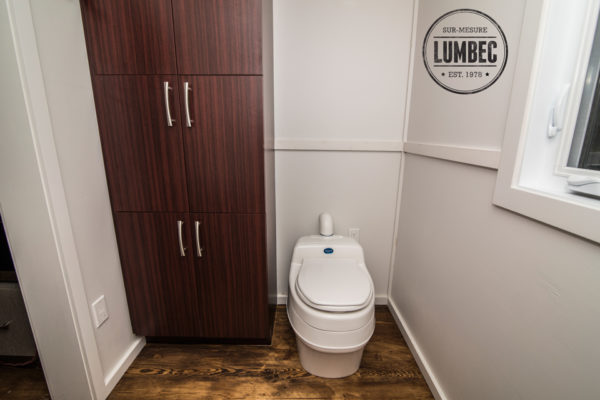

Covered with white pine, stained western red cedar and steel cladding, this tiny house will last.
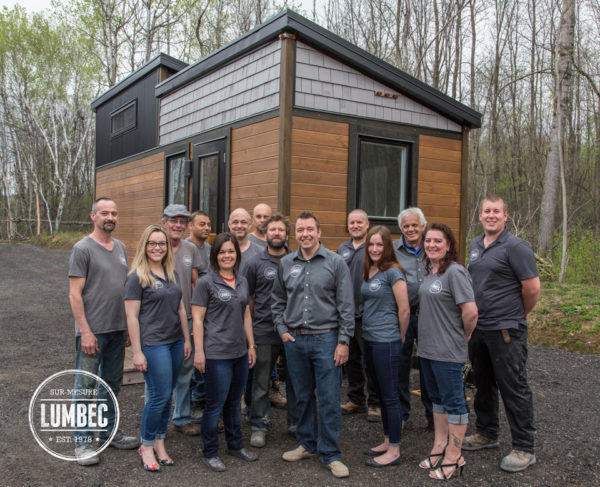
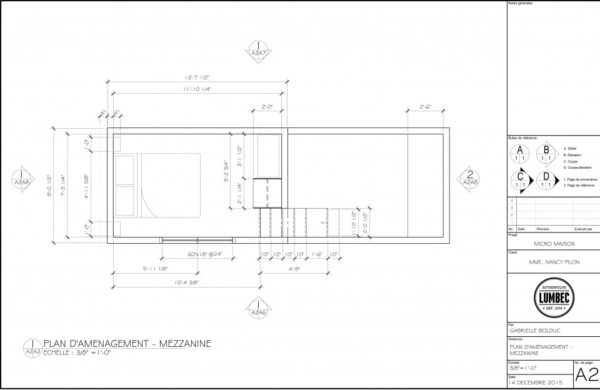
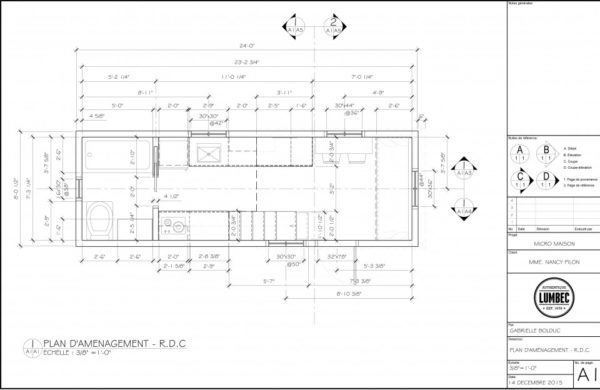
Images © Tiny House Lumbec
In April last year, you were presented with our tiny house prototype. A 16′ house with a bathroom, and a loft / bedroom upstairs.
The aim of the prototype was to show the space of a tinyhouse. Today we present the TH2 project, a 24′ tiny house we built for a client. Based on our prototype model, this house is unique in several ways.
Here are some of the key features of this model:
1500W electric heater
Dickinson wood stove
Bench with storage
Custom table for 2 or 4 people
Space for TV
Multitudes of storage space
Unduction stove top
Microwave oven
Refrigerator with freezer
Normal size sink.
Gray water tank system
60-inch bath.
Separett compost toilet
Stairs with storage to access the loft.
Large loft with integrated storage
Resources
Our big thanks to Martin Bisson for sharing!
You can share this tiny house story with your friends and family for free using the e-mail and social media re-share buttons below. Thanks.
If you enjoyed this tiny house story you’ll absolutely LOVE our Free Daily Tiny House Newsletter with even more! Thank you!
More Like This: Explore our Tiny Houses Section
See The Latest: Go Back Home to See Our Latest Tiny Houses
This post contains affiliate links.
Alex
Latest posts by Alex (see all)
- Escape eBoho eZ Plus Tiny House for $39,975 - April 9, 2024
- Shannon’s Tiny Hilltop Hideaway in Cottontown, Tennessee - April 7, 2024
- Winnebago Revel Community: A Guide to Forums and Groups - March 25, 2024






Very nice. Can this tiny home be hooked up to reg. sewer and outside electric?
cut it in half and it’d be perfect. too much space for me.
beautiful plane, but I prefer a gable roof then a slanted shed roof & is there a price for that home, very interested.
Website says $ 65,000 for the 24 ft model. That may be in Canadian dollars though.
Perfect, just perfect. I would want to nice into that one tomorrow.
But I don’t understand why sales photos for this (as well as many other tiny houses I have seen for sale) are made with wide angle lenses, to make the houses look bigger. I mean, it is a tiny house, the tinyness is a selling point.
I love all the features this tiny home has to offer. Awesome custom folding table, the wood is just beautiful!! Huge tub in the bathroom that’s gorgeous!! Love all the storage this home has to offer!! Thanks for sharing!! Carol???
Excellent craftsmanship! That is some serious work! I can’t believe they put a tub that size in that THOW. It does not look cookie cutter at all! Great job! Thanks for sharing.
Very nice. I wonder how tall the ceiling is in the loft at it’s highest level. Also, what is the cost of a home like this? Thank you.
If you put the tub on the other side you could have standing headroom in the loft. And use the other loft space as storage.
But I’d rather have a lower TH and put the material to make it longer.
And one can have a 2 person 5′ tub/shower, head and sink in just 2.5′ of length. It takes entirely too much room as shown for a room used so little. It’s 7′ + wide, just put the head at one end, a sink out of the wall at the other end and tub in between. Either step over or make a waterproof door.
I do it in just 4′ x2.5′ with a 4′ tub in my most recent 10’x 16′. The room can be used better other places or just left off saving money, size.
Perfect in many, many, many, many, oh so many ways!!!
Nice indeed. I wonder what the overall weight is?