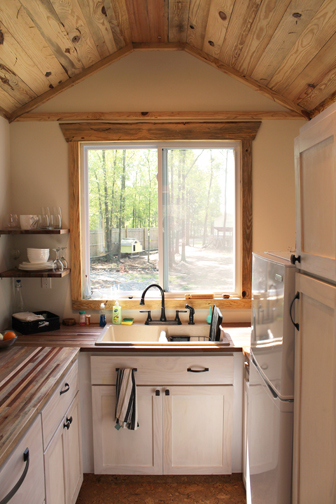Guest Post by Andrew Odom
If you notice the photos do not show a bathroom built in this tiny house. The Odom’s tiny house is part of a larger idea that encompasses the addition of an ANNEX. The ANNEX will flow right from the initial tiny house trailer. There the permanent bathroom will be situated between two small bedrooms.
If you want to see the current bathroom facilities please visit facebook.com/tinyrev and refer to the photo album “The Shower Shack.” To find out more about the ANNEX search for the word ANNEX on www.tinyrevolution.us.
So much time is spent thinking about the exterior build of tiny houses – the trailer, the framework, the weight, the roof, etc – that the interior is often overlooked. But is that wise? Isn’t the interior what transforms an otherwise stark and impersonal trailer or foundation into a home? It is if you ask Stacey Pridgen of Rooms and Spaces and tiny places.
“The interior is what turns a trailer into a home. It is where a person lays their head at night and you want that person to feel like they are in a palace and not an outhouse,” says Pridgen.
Please don’t miss other exciting tiny homes – join our FREE Tiny House Newsletter!

A contractor, creator, builder, craftsman, artist, and innovator for over 25 years Pridgen has been putting hammer to nail since he was just 16 years old. “I started when I was 16 years old or so. I got a job with a construction outfit as a framing assistant. I spent a lot of time helping, lugging material, and trying to learn the trade.”





