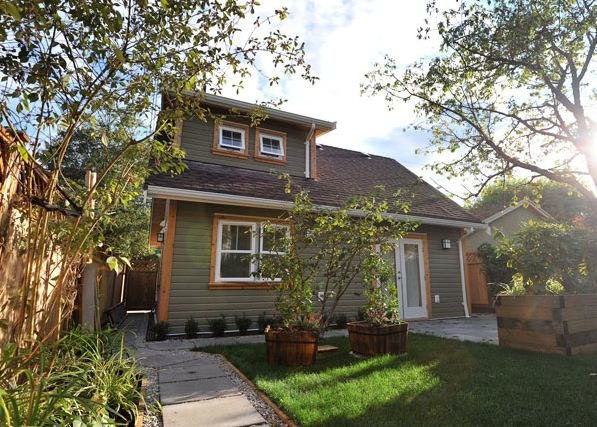This is a beautiful tiny cottage built by a mother/daughter duo called the Quintessential Laneway House.
It’s a laneway house in Vancouver, British Columbia, Canada by SmallWorks. The small house features one bedroom, one bathroom, and a large open space for living, cooking, dining, and entertaining.
To explore more amazing small homes like this, join our Small House Newsletter. Enjoy!
Mother/Daughter Build Beautiful Quintessential Laneway House in Vancouver… It’s The Little House You Wish You Had😍

Images © SmallWorks
[continue reading…]
{ }
I thought you might also enjoy this laneway small house by Smallworks Studio called the Arts & Crafts 750. Typically this type of home is built facing a back alley or alley.
Because laneway homes are built this way they are usually well under 1000 square feet. This one is a two-bedroom, two-bathroom with one car garage home with about 750 square feet of interior space plus 225 square feet of garage space. Special features include an upstairs balcony, closet space in both rooms, and full kitchen. Inside there’s plenty of storage space, a nice living room and there’s plenty of enjoyable outdoor space too.
Don’t miss other interesting stories like this – join our FREE Tiny House Newsletter for more!
750 Sq. Ft. Laneway Small House

Images: Smallworks
[continue reading…]
{ }
Meet Brendon and Akua who built a 500-square-foot small house in Vancouver, British Columbia, Canada. The home was designed and constructed with the help of Smallworks Studios / Laneway Housing in Vancouver.
A while back we featured Paula and Skip’s 500-square-foot home from Smallworks Studios which you may also like. Brendon and Akua went with Laneway’s West Coast Loft model which features a loft bedroom, luxurious kitchen, living area with balcony, and a garage. They built it in Brendon’s parent’s backyard so they didn’t have to buy additional land. Since it has a flat roof you can easily add solar panels or even a living roof.
To explore more amazing small homes like this, join our FREE Small House Newsletter!
Couple’s 500-Square-Foot Small House

Photo Credits Brendon and Akua of http://buildsmall.blogspot.com
[continue reading…]
{ }
This is Paula and Skip’s Edwardian 500-sq.-ft. small house with a traditional style by Smallworks Studios & Laneway Housing.
They specialize in small cottages, ADU’s, and Laneway Housing. Take a look!
Please don’t miss other exciting tiny homes – join our FREE Tiny House Newsletter!
Paul and Skip’s 500 square foot small house in a traditional style.
 [continue reading…]
[continue reading…]
{ }









