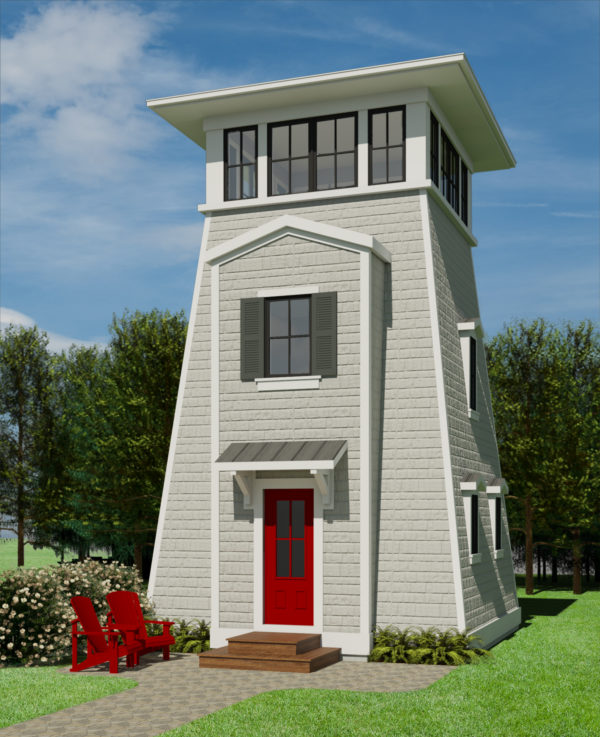As promised, this is the Nova Scotia Small Home floor plan by Robinson Residential.
It’s the first of 13 Canada-inspired designs by John Robinson, and you can purchase the plans you’ll see below on his website here. He wrote us:
Nova Scotia is one of the eastern maritime provinces and know for it’s picturesque ocean views and historic townsites. The Nova Scotia plan is an interpretation of an iconic light house, which still remain along the Atlantic coast. The main floor includes a compact kitchen, dining area with a window seat, and a ¾ bathroom. We have maximized built-in storage where ever possible. The second floor is the bedroom, which has space for a washer/dryer, closet and built in cabinetry. On the top floor we designed wrap around windows and built in seating with storage underneath. Imagine the panoramic vies of sunrises and sunsets from this space…We can modify these plans to suit particular situations as well.
Enjoy the designs below and buy the plans here.
Related: Announcing 13 New Small Home Plans from Robinson Residential
The Nova Scotia: Small Home Plans
[continue reading…]
{ }
You might remember Robinson Residential’s work from their amazing Dragonfly 20 Tiny House.
Designer John Robinson just got in touch with us to tell us about a new design series of his: 13 small homes inspired by one of the ten provinces and 3 territories of Canada to celebrate Canada’s 150th anniversary!
Canada has a very diverse terrain and culture and I want to highlight those unique aspects with these homes. These designs are between 250 and 700 square feet, and provide unique living spaces for people, who want to live in something that is not ordinary and experience architecture of other locales.
These homes will likely not be as affordable as many people will request, but by building them themselves and re-using existing materials, there are potential cost savings. We will offer very detailed construction drawings for these homes so that self builds are possible and practical. The plans follow most building codes but zoning issues may remain in some areas for homes of this size.
We are launching these plans every Friday and will continue doing so for the next 10 weeks…We can modify these plans to suit particular situations as well.
So come Tiny House Talk each week to see the latest from Robinson Designs, starting with the Nova Scotia and Alberta A frame plans that have already been released.
Related: Robinson Dragonfly Tiny House Design
Announcing: 13 New Small Home Plans from Robinson Residential
[continue reading…]
{ }






