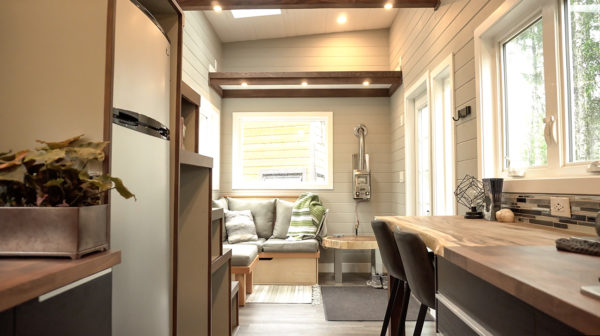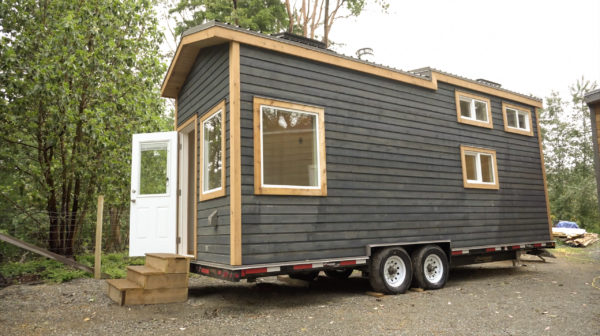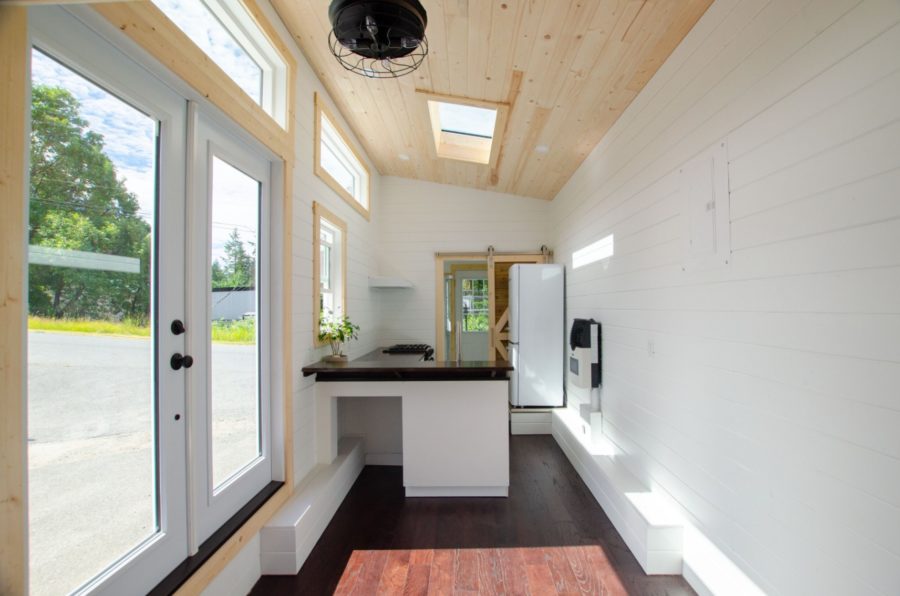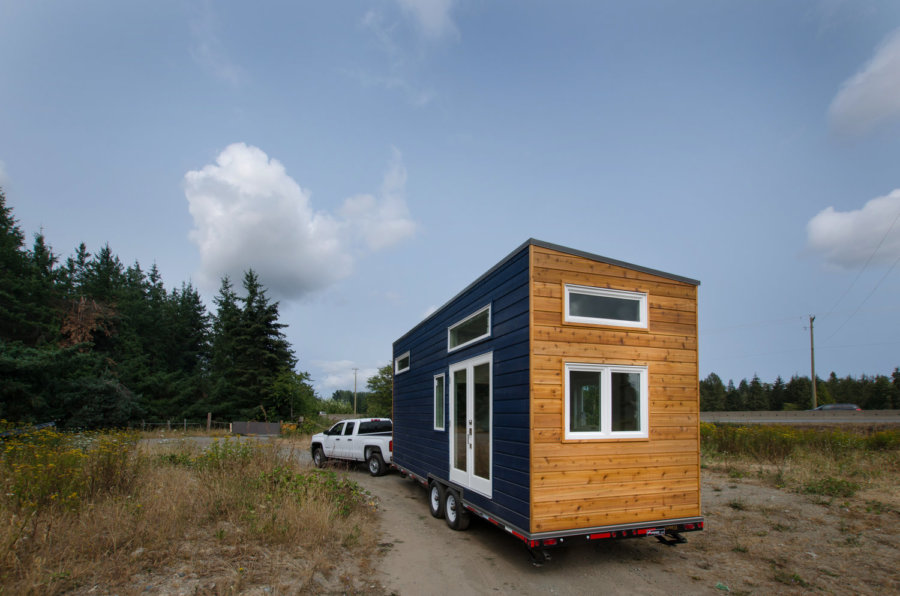This is the 28-ft. Dandelion tiny house by Rewild Homes.
It’s a nature-inspired tiny home on wheels with two skylights, garden doors, natural finishes, dark hickory flooring, and lots more. It features a kitchen, bathroom, living area, and a cozy sleeping loft. Check it out and let us know your thoughts in the comments below!
Don’t miss other beautiful tiny home tours like this, join our FREE Tiny House Newsletter for more!
28-ft. Nature-Inspired Tiny House by Rewild Homes
[continue reading…]
{ }
This is the 28-ft. Calliope Tiny House with a skylighted bathroom by Rewild Homes, an incredible tiny home builder on the west coast of British Columbia (@rewildhomes on Instagram).
It’s a 28-ft. tiny on wheels with a unique interior design. It’s a no-loft build with lots of surprises. Would you buy or build and live in a tiny house like this? Take a look for yourself below!
Don’t miss other interesting tiny house designs like this, join our FREE Tiny House Newsletter for more!
The Calliope 28-ft. Tiny House with Skylit Bathroom by Rewild Homes
[continue reading…]
{ }
This is the Fox Sparrow tiny house built by Rewild Homes.
It’s spacious, functional, and bright; and it’s perfect for a person or couple who plan to work from home.
This Tiny House is Perfect for Working from Home

Image © Exploring Alternatives
[continue reading…]
{ }
The Huckleberry is a 30’x10′ extra wide and single-story tiny house on wheels with an open concept living space, a walk-through bathroom, and the main floor bedroom.
It’s packed with unique features like a vintage wood stove and claw foot bathtub, handmade cabinetry, rough sawn wood details, and diamond-shaped windows. It was designed and built by Rewild Homes Ltd on Vancouver Island, British Columbia, Canada.
Don’t miss other interesting tiny homes like this one – join our FREE Tiny House Newsletter for more!
30-ft. Huckleberry Tiny House, 10-ft. Wide!

Image © Exploring Alternatives
[continue reading…]
{ }
This is the Stellar Jay 24-ft tiny house on wheels by Rewild Homes.
It’s a custom little cabin with modern french door side-entry. It’s beautiful, it’s cozy, and it’s a tiny home. Step inside to discover the minimalist, Scandinavian-style living room, built-in desk, simple kitchenette with large sink, and a sleeping loft with a skylight that opens. Can you imagine how nice it would be to stargaze from there? Then there’s the bathroom which even includes a washer dryer combo unit (or space for one, at least). This tiny house also has lots of built-in shelves, cabinets, and other storage throughout which is really important. Anyway, how do you think you’d fair living in this model tiny house from Rewild Homes? What would you change about it for yourself? Let us know in the comments.
Don’t miss other tiny homes like this – join our FREE Tiny House Newsletter for more!
Stellar Jay 24-foot Tiny House on Wheels by Rewild Homes
[continue reading…]
{ }
This is the 33-foot Starling Tiny House by Rewild Homes. It’s a gooseneck-built tiny home that was designed and built for a growing family. So it has a master loft bedroom plus another private bedroom on the main floor.
They’ve even squeezed in other really cool features like a convertible dining area with storage, a full kitchen, a very nice full bathroom with a bathtub, an entry closet, a combo washer/dryer, and more. What are some of the must-have features for your tiny house?
Please don’t miss other exciting tiny homes like this one – join our FREE Tiny House Newsletter!
Growing Family’s 33-Foot Starling Tiny House Built by Rewild Homes

Images © Rewild Homes
[continue reading…]
{ }
This is a tiny house with a ground floor bedroom, a large kitchen, and two loft spaces.
It’s built by Rewild Homes. The kitchen seems good enough for a chef, doesn’t it?
Don’t miss other amazing tiny homes – join our FREE Tiny House Newsletter!
28-foot Albatross tiny house by Rewild Homes w/ main-floor bedroom, two lofts, and a kitchen good enough for a chef!

Images © Rewild Homes
[continue reading…]
{ }
Patrick and Thomas from the Rewild Homes Team built the Blue Heron tiny house to be completely off-grid with a Morso wood stove, 6 x 285 Watts of solar power, rainwater collection, and a Separett composting toilet.
The house is built on a 24 foot, 2 axle trailer, and it measures approximately 200 square feet.
Don’t miss other amazing stories like this – join our FREE Tiny House Newsletter for more!
Modern 200 Sq. Ft. Off-Grid Tiny Home on Wheels!

Image © Exploring Alternatives
[continue reading…]
{ }
Patrick and the Rewild Homes team built the custom Ptarmigan extra wide tiny house for a senior who wanted a bedroom and ensuite bathroom on the main floor to avoid having a loft with stairs or a ladder.

Image © Exploring Alternatives
[continue reading…]
{ }














