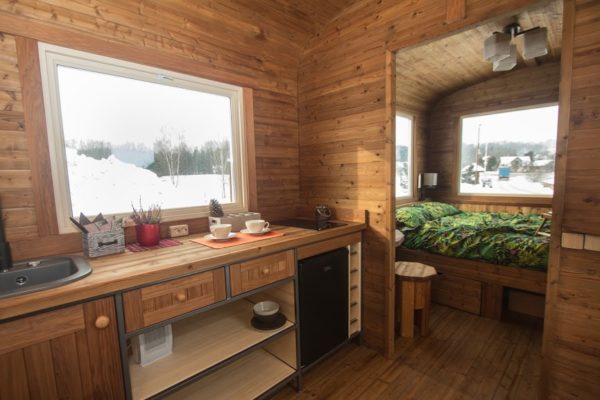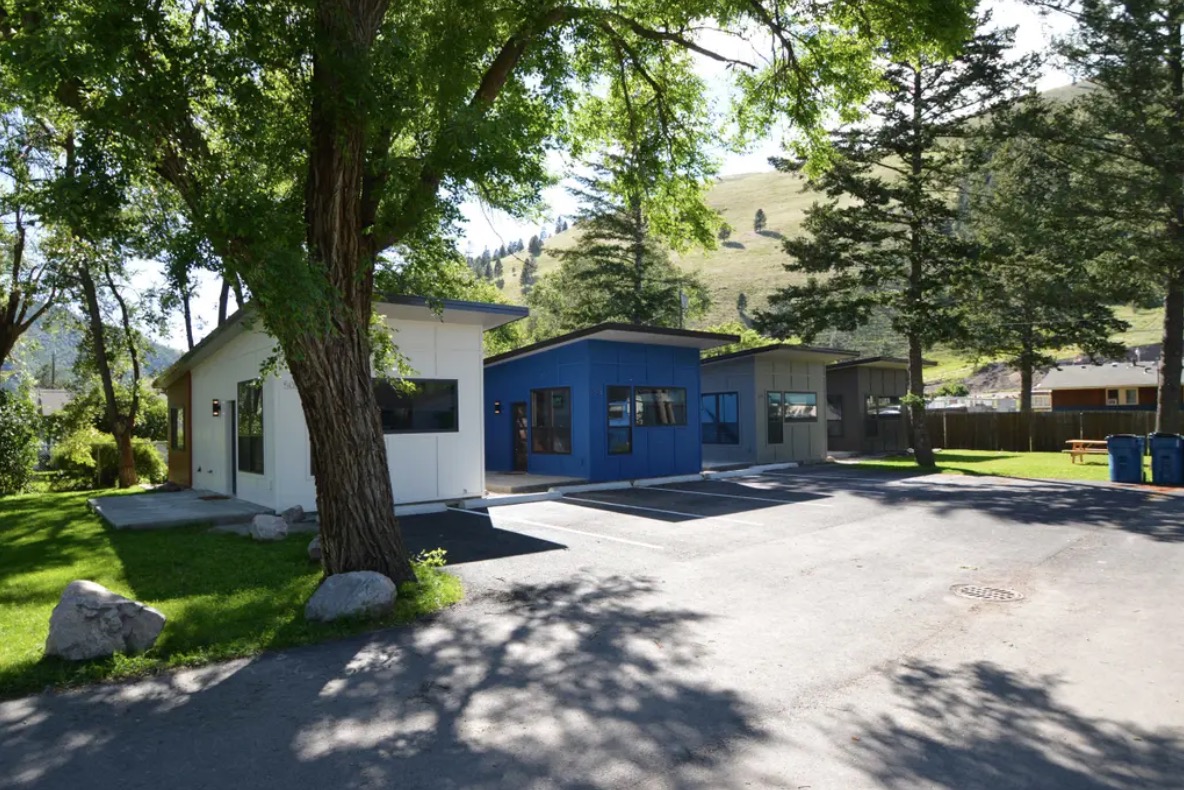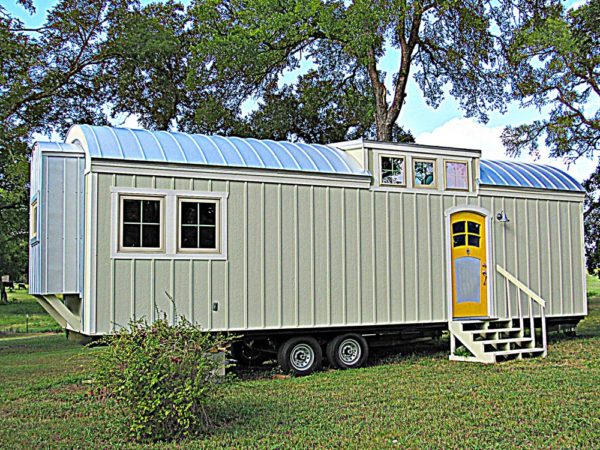This is a tiny house with a ground floor bedroom, a large kitchen, and two loft spaces.
It’s built by Rewild Homes. The kitchen seems good enough for a chef, doesn’t it?
Don’t miss other amazing tiny homes – join our FREE Tiny House Newsletter!
28-foot Albatross tiny house by Rewild Homes w/ main-floor bedroom, two lofts, and a kitchen good enough for a chef!

Images © Rewild Homes
[continue reading…]
{ }
This is a $15k tiny timber cottage by VMS Timber.
It’s the VMS Timber Cottage House, a ‘Holiday Cottage’ Camping Pod by VMS Timber Limited, a premier builder of Latvian designed tiny homes. These units start at about $14,500 USD plus VAT fees. The cost is approximately 12500 in EUR.
Don’t miss other exciting tiny homes like this – join our FREE Tiny House Newsletter!
$14,500 Tiny Timber Cottage with a Cozy Main Floor Bedroom and Large Windows

Images © VMS Timber
[continue reading…]
{ }
This is a 20-foot tiny house that you can order on Amazon. It’s called The Everest and it is an RVIA-certified tiny home on wheels by Bantam Built Homes.
The home is their 20-foot long Everest Model that you may remember. It’s unique because it’s a 20-foot tiny house with a main floor bedroom. It also has a multi-functional living area that can possibly be transformed into additional space for sleeping, a couch, dining space, or your workspace. It seems like a very versatile because of it’s design and easy to tow because it’s not too tall and only 20-feet long.
Don’t miss other super amazing tiny houses like this – join our FREE Tiny House Newsletter for more!
The Everest 20-Foot Tiny House w/ Main Floor Bedroom That You Can Order on Amazon Built by Bantam Built Homes
[continue reading…]
{ }
This is a modern tiny cabin on a foundation in Missoula, Montana that’s available to book on Airbnb.
It’s a 500 sq. ft. design that sleeps up to four people thanks to the pull-out sofa in the living room. The floor plan gives you a living area, kitchen, bathroom, and the main floor bedroom. What do you think?
Please don’t miss other exciting tiny homes like this – join our FREE Tiny House Newsletter!
Modern 500 Sq. Ft. Tiny Cabin on a Foundation in Missoula, Montana

Images via Airbnb
[continue reading…]
{ }
This is the Penny Tiny House on Wheels by Cheeky Monkey Tiny Houses in collaboration with Tiny Innovations.
This 20ft tiny house has a main floor bedroom with a queen bed, a kitchenette, bathroom, space for a dishwasher and even a washer/dryer, too!
Did I mention that there’s a storage loft as well? Please enjoy, learn more, and re-share below. Thanks!
20ft Penny Tiny House on Wheels by Cheeky Monkey Tiny Houses: 20ft THOW with Main Floor Sleeping

Images © Cheeky Monkey Tiny Houses and Tiny Innovations
[continue reading…]
{ }
This is the Archer Tiny House on Wheels by Build Tiny in New Zealand.
It’s a tiny home designed for small families and it’s Build Tiny’s latest model. The layout includes an upstairs living room, the main floor bedroom, and an additional upstairs loft bedroom on the opposite side of the home. What do you think?
Don’t miss other interesting tiny homes like this – join our FREE Tiny House Newsletter for more!
26ft Archer Tiny House on Wheels, Suitable for a Small Family

Images © Build Tiny
[continue reading…]
{ }
This is a one-of-a-kind 33ft tiny home on wheels that’s for sale on Tiny Home Builders out of Burton, Texas.
It was built in 2018 and features approximately 319.5 sq. ft. of space inside.
Want to explore more awesome tiny homes like this one? Join our FREE TIny House Newsletter!
Unique 33ft Tiny Home on Wheels For Sale in Burton, Texas

Images via Tiny Home Builders/Marketplace
[continue reading…]
{ }
This is the 26ft Mt. Bachelor Tiny House on Wheels by Tiny Mountain Houses.
This versatile 26’ model features double lofts w/ optional main floor bedroom and some pretty awesome and flexible uses designed to meet your specific needs. With a main floor flex room that allows for either a bedroom, den/office, living/family room, or add one of our custom entertainment centers.
Please enjoy, learn more, and re-share below. Thanks!
26ft Mt. Bachelor Tiny House on Wheels with Double Lofts, Main Floor Bedroom, And More!

Images via Tiny Mountain Houses
[continue reading…]
{ }
This is the Summer’s Night Dream Tiny House on Wheels by Teacup Tiny Homes.
We build our tiny homes to be 8.5 ft. wide and 13.5 ft. tall. Our Park Models are 10 ft. wide and will require a permit to be moved irregularly.
Be sure to take the video tour at the bottom of this article. Please enjoy, learn more, and re-share below. Thanks!
The Summer Night Dream Tiny House on Wheels by Teacup Tiny Homes

Images © Teacup Tiny Homes
[continue reading…]
{ }














