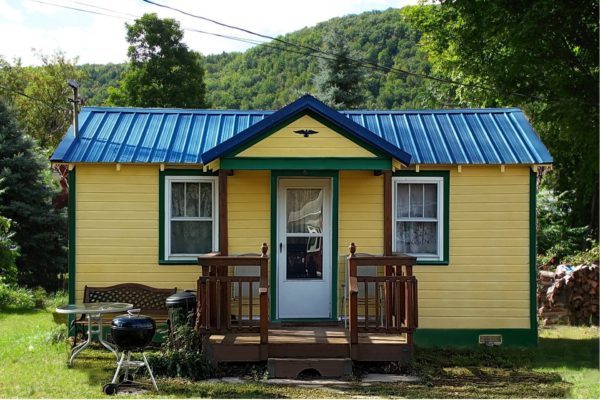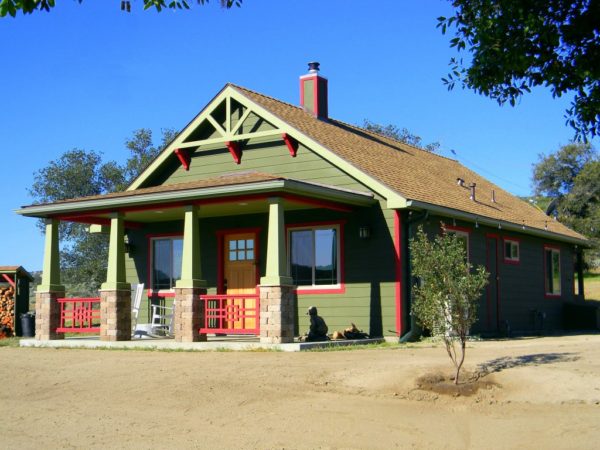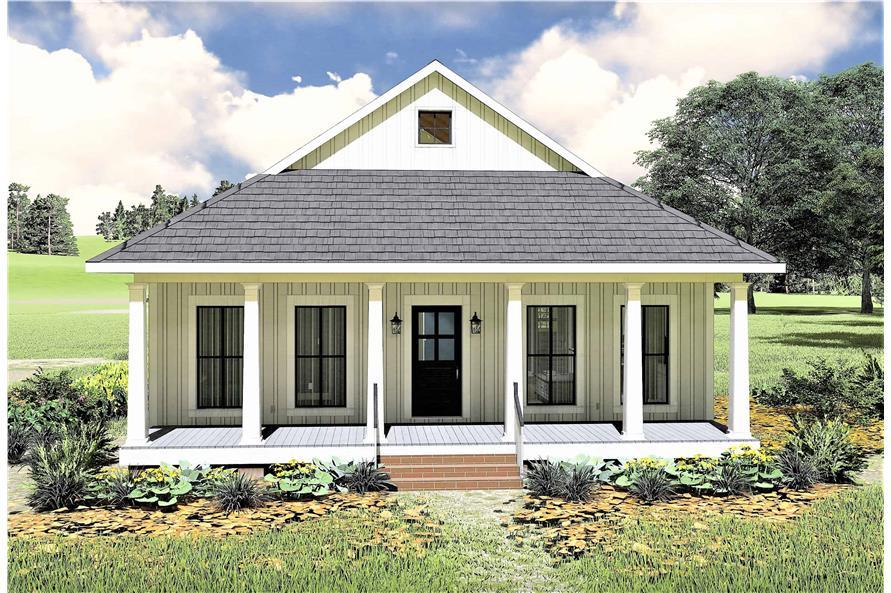These are the plans for a lovely small bungalow with two mirrored bedrooms, two covered porches, and a beautiful fireplace! A perfect tiny family home, this space even has a mudroom corner off the back porch to catch shoes, coats, and backpacks.
The living room comfortably fits a couch and built-ins around the fireplace, and the kitchen fits an L-shaped island and full-sized appliances. The bedrooms and total bathroom share a hallway off the main room, and there’s a washer and dryer in an alcove. What do you think of these plans?
Don’t miss other attractive tiny & small house plans like this – join our FREE Tiny House Newsletter for more!
Beautiful 2-bedroom Home Plans with Two Covered Porches
[continue reading…]
{ }
This is Ella and Doug’s Catskill Bungalow and their Dome in Hensonville, New York. They’ve owned their tiny house, which they’ve named the Catskill Bungalow, since 2005.
So later they built a geodesic dome as an additional structure on the property. Now they’re able to earn income by renting them out as vacation rentals. Here’s our interview with them below along with a photo tour of their tiny homes. Enjoy!
To explore more amazing tiny homes like this, join our Tiny House Newsletter. It’s free and you’ll be glad you did! We even give you free downloadable tiny house plans just for joining!
Ella and Doug’s Tiny Bungalow Cottage on a Foundation and their Geodesic Dome Cabin

[continue reading…]
{ }
Literally in the shadow of 230-kilovolt power lines, this 850-square-foot bungalow is completely off the grid. 15 solar panels and 16 big batteries supply all the power needed to run the house and the detached 350-square-foot woodshop. No wires or pipes come to the property.
Living on the site in my 16-foot vintage travel trailer (once featured in the Tiny House Newsletter), I designed the buildings, supervised construction, and did some of the finish work. Being a retired guy, I named the place Sábado – Spanish for Saturday – because Saturday is the happiest day of the week, and retirement is the Saturday of life. You work all week, and when you get to Saturday, you get to do whatever you like!
Don’t miss other awesome stories like this – join our FREE Tiny House Newsletter for more!
Off-the-Grid Bungalow/Cottage in SoCal

[continue reading…]
{ }
This is a tiny bungalow by the sea in Sweden.
From the outside, you’ll notice burgundy siding and a covered front porch you can reach via a flight of wooden steps.
When you go inside, you’ll find an open living and dining area, a full kitchen, a bedroom, and bathroom.
Please enjoy, learn more, and re-share below. Thank you!
Tiny Bungalow by the Sea in Sweden

Images © Airbnb
[continue reading…]
{ }
I’m excited to share this story with you on how one of our readers recently made a big change in her life by downsizing from a 1200 sq. ft. home into a 300 sq. ft. tiny bungalow with a loft.
And she’s here to share her story with you today so I took the chance to ask her a few questions I thought you might want to ask that might help you on your journey towards living simply.
In many cases, people own their own land and build tiny on their own property mortgage-free which is a great way to do it but it’s not the only way to start living a simpler life.
Please don’t miss other exciting tiny homes – join our FREE Tiny House Newsletter!
Downsizing: from 1200 SF to 300 SF

More Freedom? I think so… (but you be the judge)
THT: Thanks so much for sharing. I love your Bungalow! So can you tell me a little more about it? Did you build it?
[continue reading…]
{ }










