This post contains affiliate links.
The latest custom build from Indigo River Tiny Homes defies the odds with an incredible King-Sized loft that you can stand up in! I really think stand-up lofts are the best of both worlds. Not only can you comfortably get dressed in your room, you double your floor space by being able to tuck a bathroom beneath it.
But the loft might come second to the giant U-shaped kitchen that has full-sized appliances, including a drawer dishwasher. The whole thing has a sleek white-and-black modern feel, with a pop of maroon for interest.
Don’t miss other interesting tiny homes like this one – join our FREE Tiny House Newsletter!
This Tiny House Has a King-Sized Stand-Up Loft!
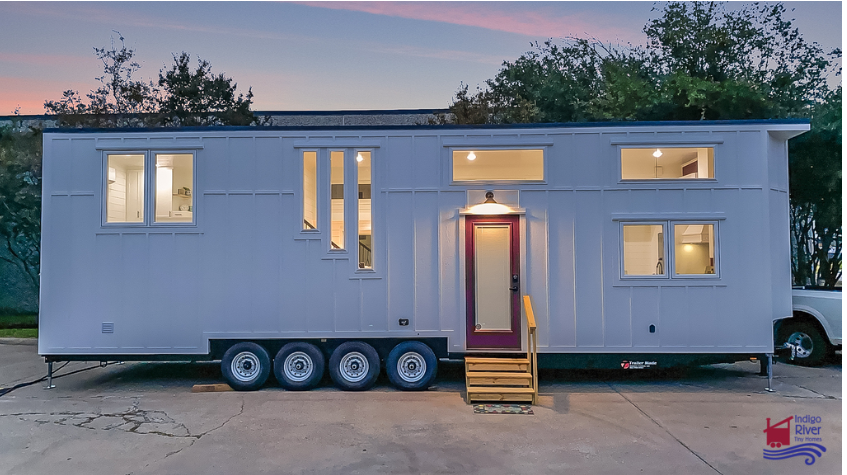
Images: Indigo River Tiny Homes
A vibrant pop of maroon decorates the kitchen.

Images: Indigo River Tiny Homes
The same maroon color is on the door.
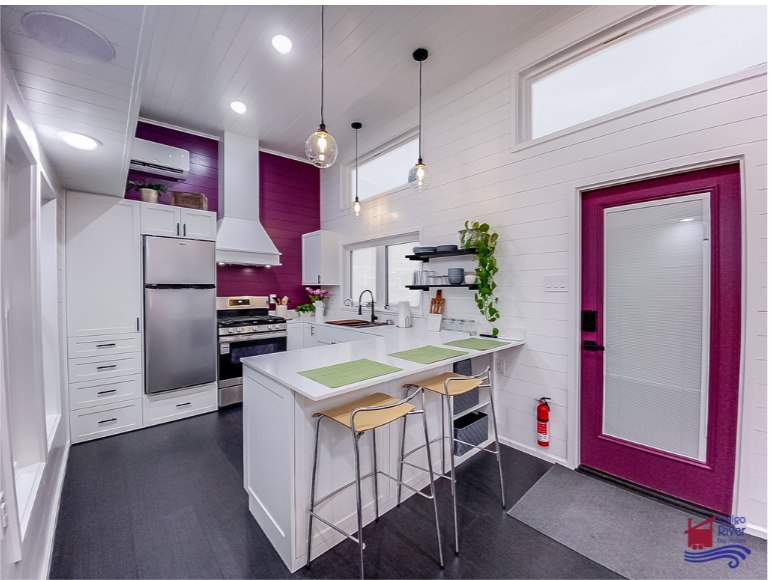
Images: Indigo River Tiny Homes
This huge U-shaped kitchen is perfect for cooking amazing meals.
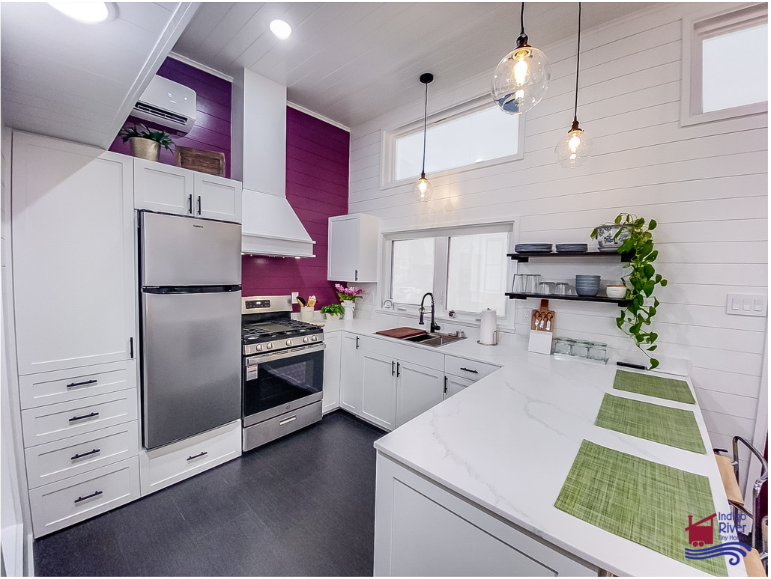
Images: Indigo River Tiny Homes
White countertops and cabinets.

Images: Indigo River Tiny Homes
There’s a pull-out pantry in the corner!
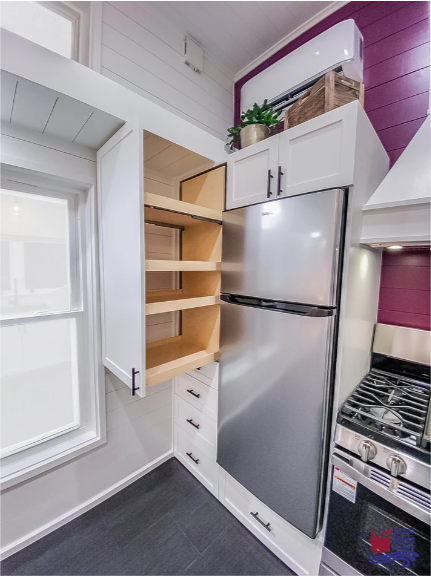
Images: Indigo River Tiny Homes
There’s even a dishwasher in the peninsula.
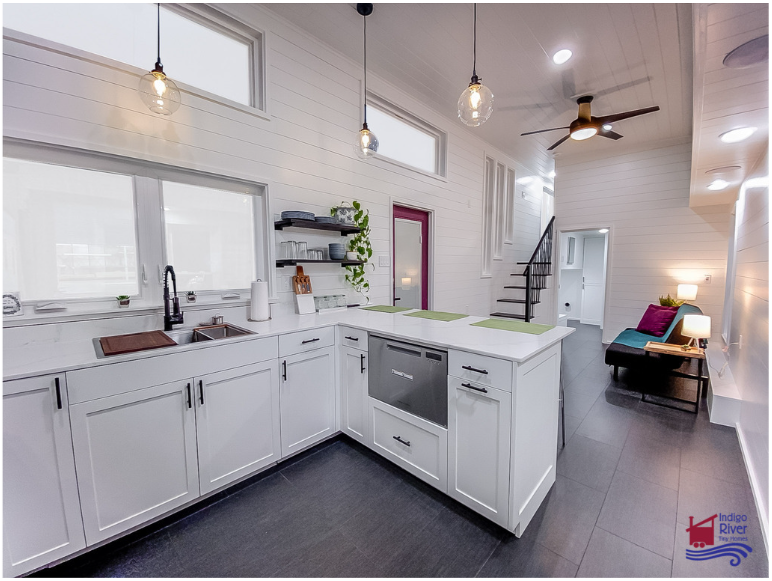
Images: Indigo River Tiny Homes
The customer chose black tile laminate flooring.
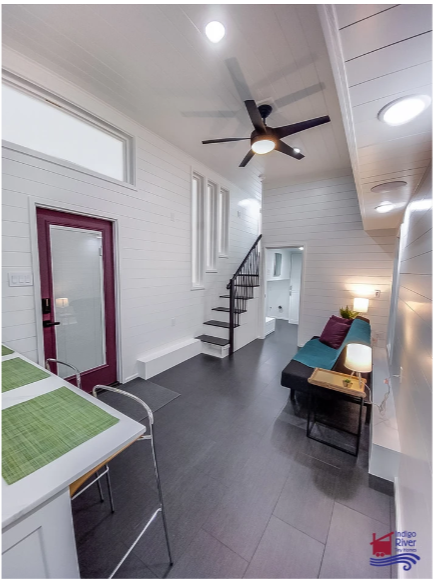
Images: Indigo River Tiny Homes
There’s a real couch across from the storage steps.
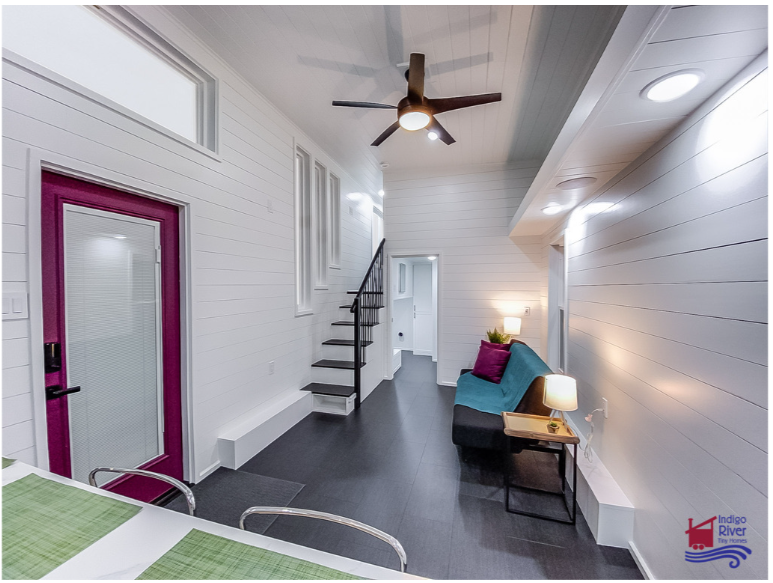
Images: Indigo River Tiny Homes
I love the railing they chose for the staircase.
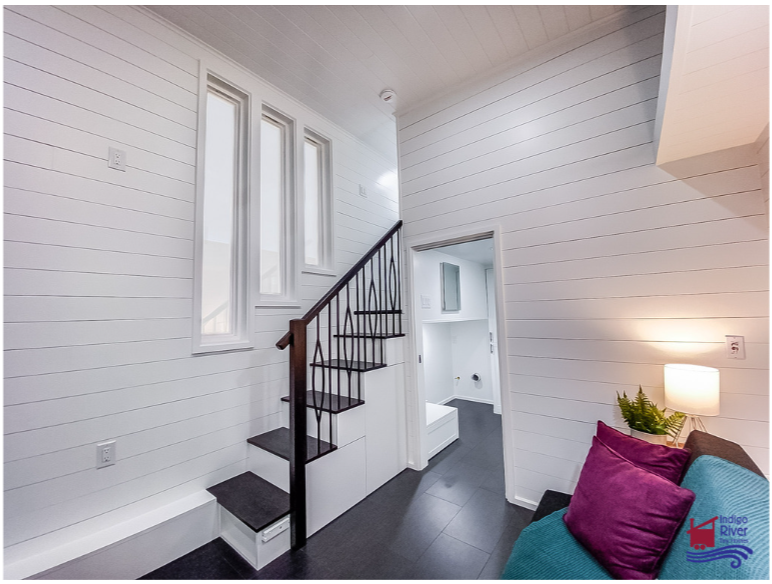
Images: Indigo River Tiny Homes
There’s a huge bathroom under the bedroom.

Images: Indigo River Tiny Homes
There’s a flush toilet and elegant vanity.

Images: Indigo River Tiny Homes
The spacious shower stall with grey subway tiles.
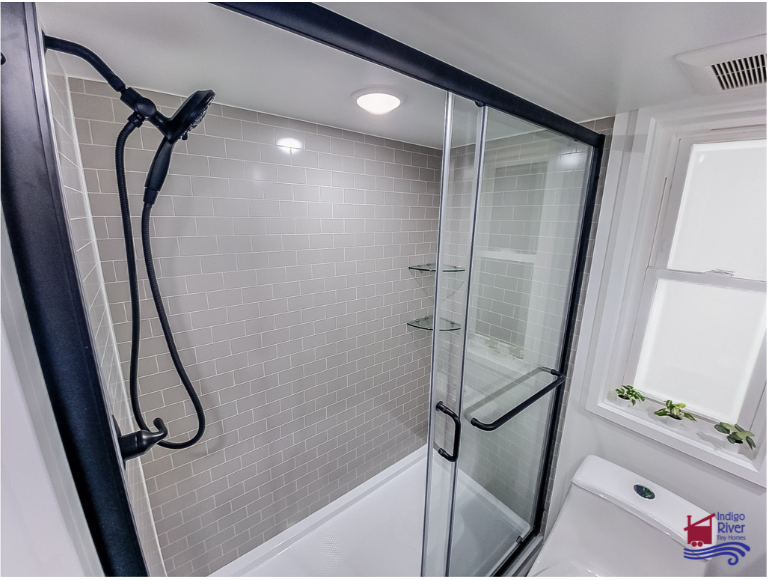
Images: Indigo River Tiny Homes
A washer and dryer will fit under the stairs.
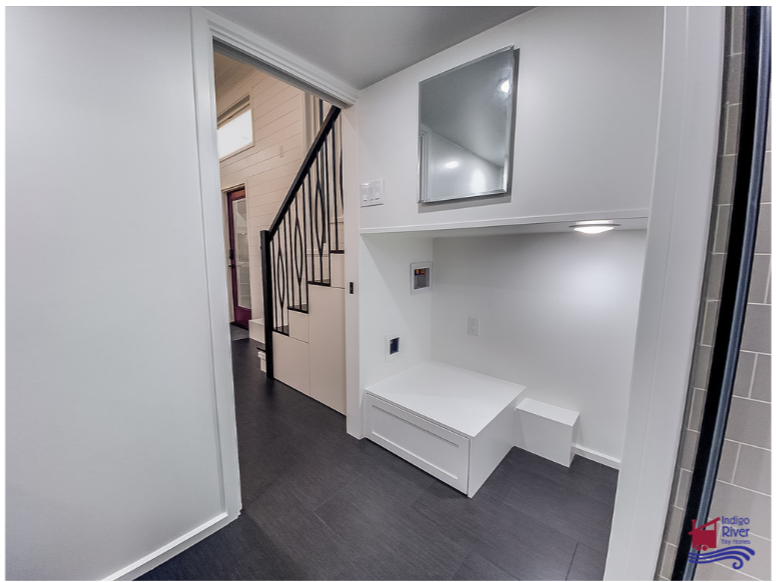
Images: Indigo River Tiny Homes
There’s a King-sized bed in the loft.
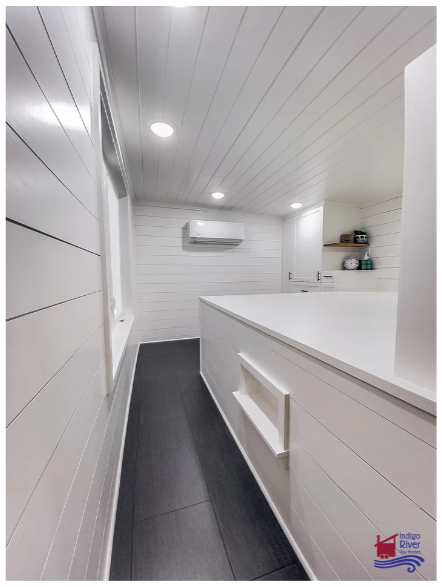
Images: Indigo River Tiny Homes
Built-in closets provide storage.
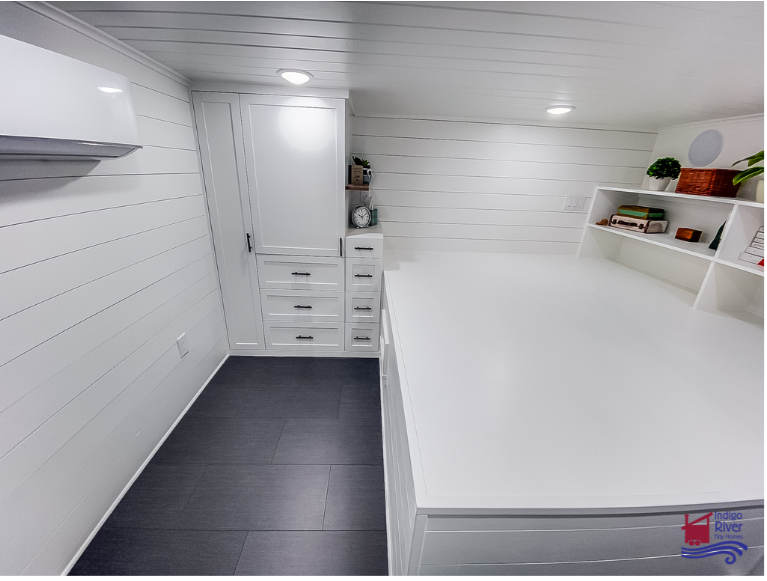
Images: Indigo River Tiny Homes
There are some nice shelves behind the bed.
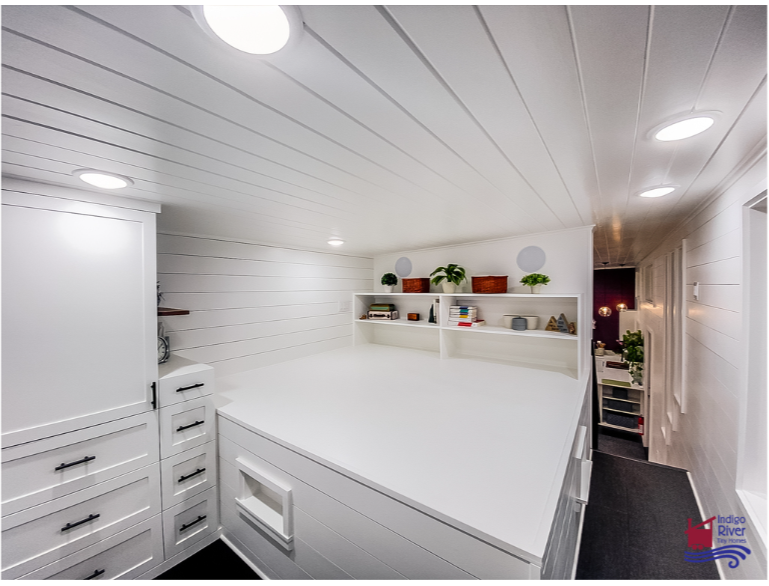
Images: Indigo River Tiny Homes
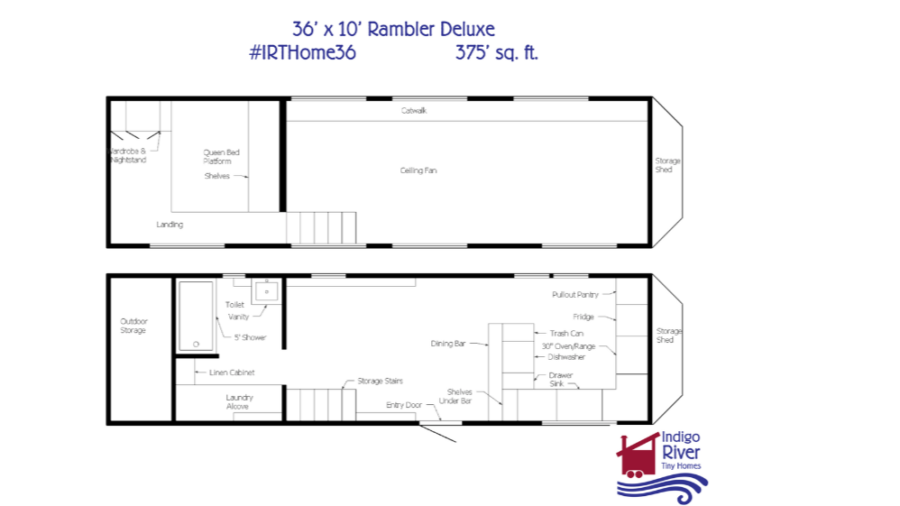
Images: Indigo River Tiny Homes
VIDEO:
Details:
- Deluxe Loft with 6’4″ head clearance
- Larger kitchen & cabinetry package
- Full-size propane range with built-in Griddle
- Custom vent hood
- Quartz Countertops
- Dining Bar for 3
- Built-in Bluetooth speaker system in the bedroom & main living area
- Painted Shiplap Interior Wallboards
- Larger mini-split system with 2 interior heads
- Glass Shower Door + Faux Tile Shower Liner
- Vessel Sink
- Tankless hotwater heater
- Connections for separate Washer & Dryer
- Full-Light Outswing Door with Blinds in the Glass
- Extra Built-In Storage in Bath & Bedroom
- Upgraded Vinyl Floor Tiles
- Structural Insulated Panels (SIPs) for extra structural strength, better insulation and 10% overall weight reduction
- Extra Built-In Storage and more!
Learn more:
Related stories:
- 35-ft. Gooseneck Tiny House by Indigo River Tiny Homes
- Beautiful 200 Sq. Ft. Custom Tiny House by Indigo River Tiny Homes
- Wanderlust Tiny House by Indigo River Tiny Homes
Our big thanks to Indigo River for sharing! 🙏
You can share this using the e-mail and social media re-share buttons below. Thanks!
If you enjoyed this you’ll LOVE our Free Daily Tiny House Newsletter with even more!
You can also join our Small House Newsletter!
Also, try our Tiny Houses For Sale Newsletter! Thank you!
More Like This: Tiny Houses | THOWs | Tiny House Builders | Tiny Homes for Sale
See The Latest: Go Back Home to See Our Latest Tiny Houses
This post contains affiliate links.
Natalie C. McKee
Latest posts by Natalie C. McKee (see all)
- Double Loft Tiny House with 4.6 Acres in Colorado - April 22, 2024
- Empty Nesters Downsize to a Truck Camper - April 22, 2024
- Fox Head Shaped Cabin in the Woods! - April 22, 2024






Is there any under bed storage? How much does this one cost?
This is one of the nicest tiny home i have seen
This Tiny Home is absolutely STUNNING! It’s the perfect tiny home!
Just perfect. Nice how the kitchen and bathroom are at opposite ends of the unit. That kitchen is just perfect, save for the color of the walls, but again personal choice. Love the bathroom layout with large shower and still room for washer and dryer. Love the king-size loft with standing room – you don’t often see king size bed dimensions in these tinies! Just grand!