This post contains affiliate links.
Steve and his wife moved to a 600 foot cabin on 5.5 acres after living in an even smaller space in town. There was an existing 8×12 tool shed on the property, and his adult daughter claimed the space as her own for when she visits. It was then that he got the idea to finish the space out for guests.
The result is the “Sunflower House,” a simple but awesome build that cost under $2,600! The shed was already wired for electricity, but because it’s not plumbed they have a jug system for water to the kitchen sink, and a dry flush toilet. A futon bed provides comfortable seating.
Enjoy the photo and video tour below, and read all about what Steve has to say about the build out at the end of the post!
Don’t miss other interesting tiny homes like this one – join our FREE Tiny House Newsletter for more!
Steve’s $2.6K Backyard Guest Cottage
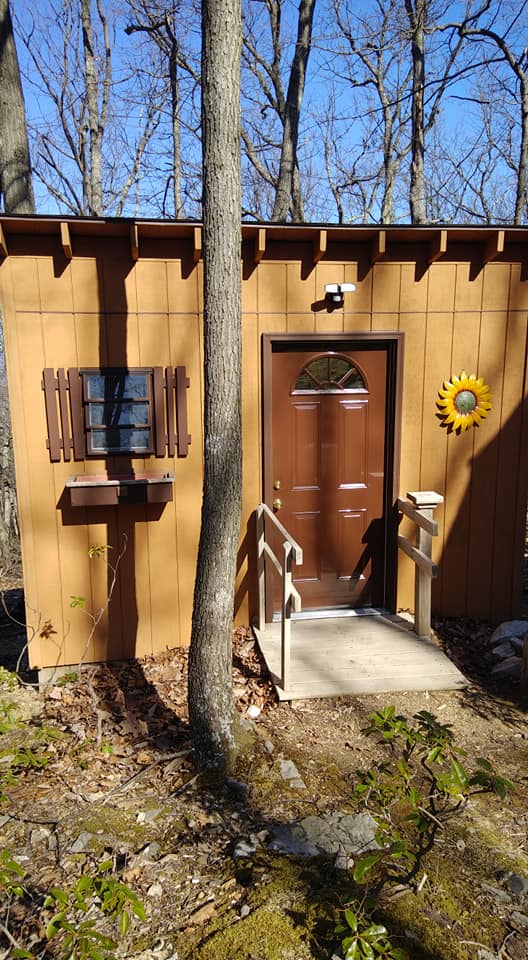
Images via Poplar Ridge
Open shelving reveals their basic water set-up.
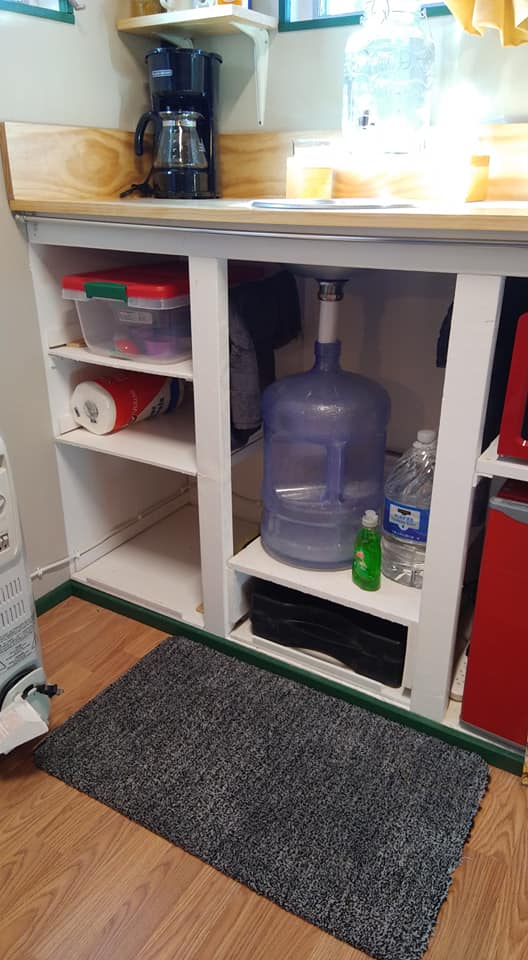
Images via Poplar Ridge
Love that sunflower fabric! So cute.
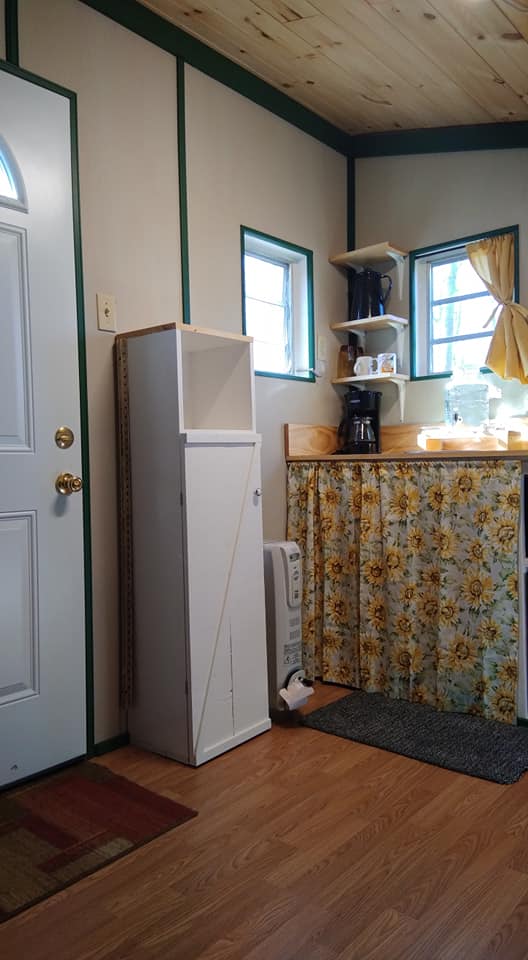
Images via Poplar Ridge
The other side of the cabin has the futon.

Images via Poplar Ridge
A sheet hides the water closet.
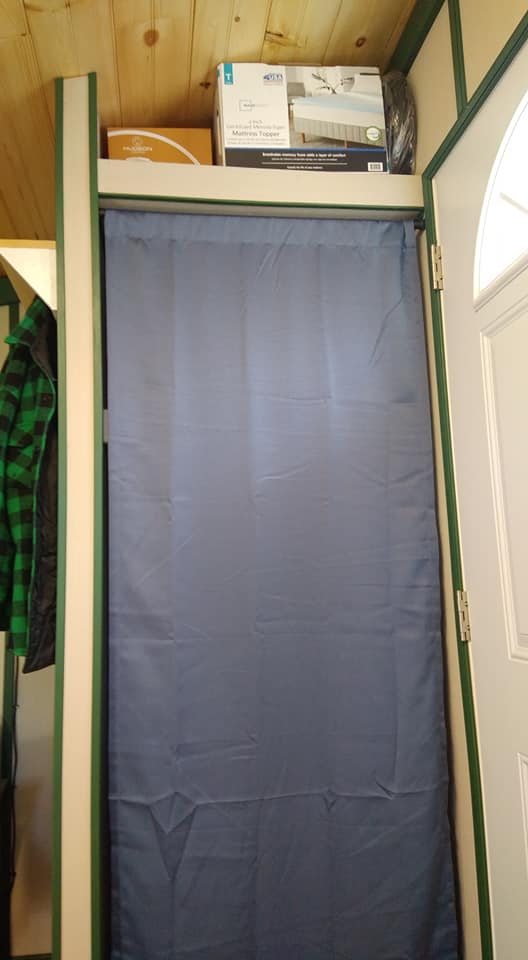
Images via Poplar Ridge
They found the perfect little desk for the corner.
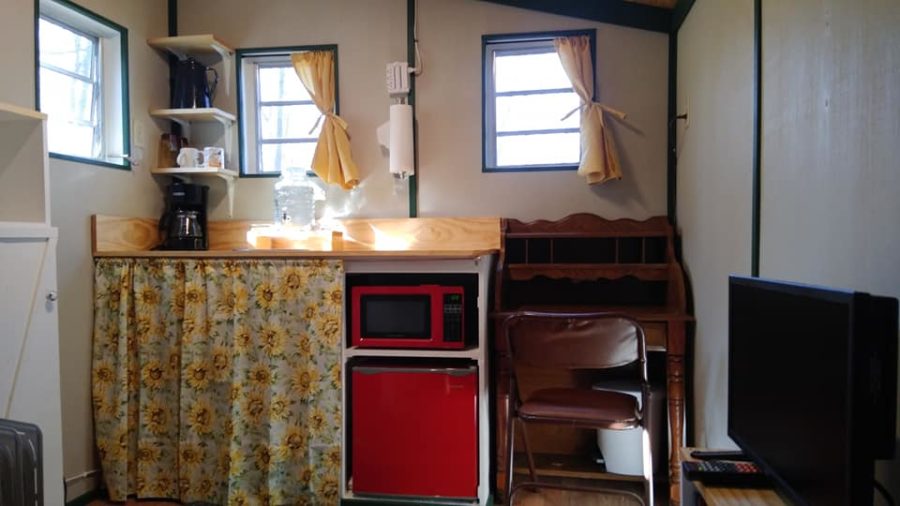
Images via Poplar Ridge
Sconces add some much-needed light.
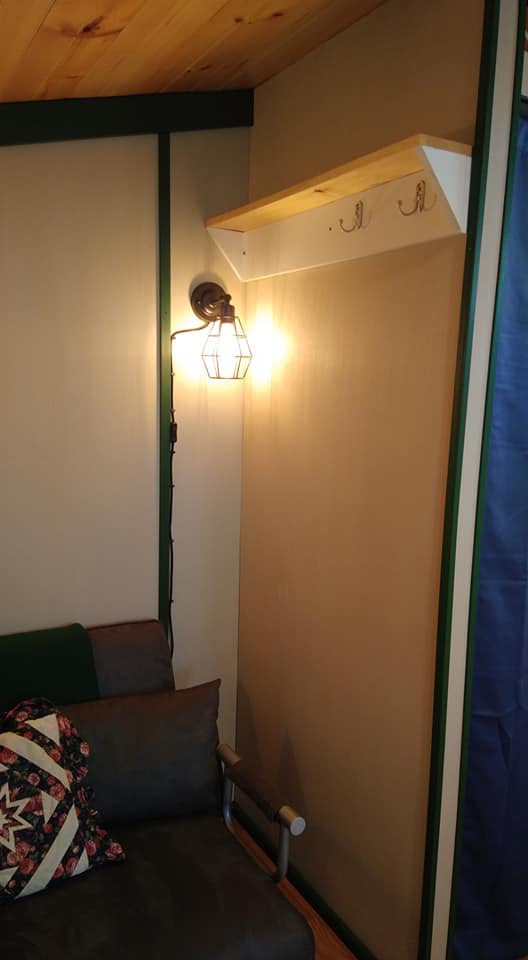
Images via Poplar Ridge
What it used to look like! Very “tool shed”
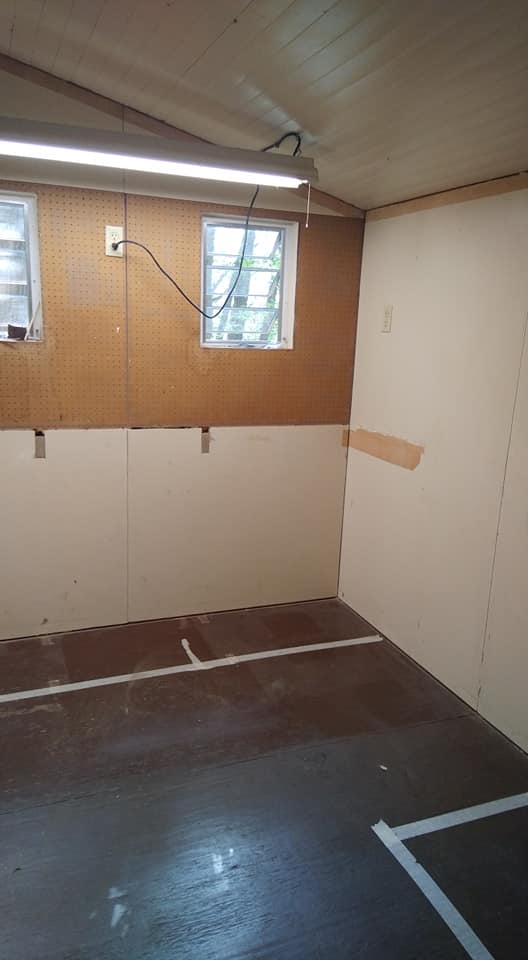
Images via Poplar Ridge
Nice front door!

Images via Poplar Ridge
Little TV stand area.

Images via Poplar Ridge
Luggage cabinet!

Images via Poplar Ridge
And here’s the dry-flush toilet.
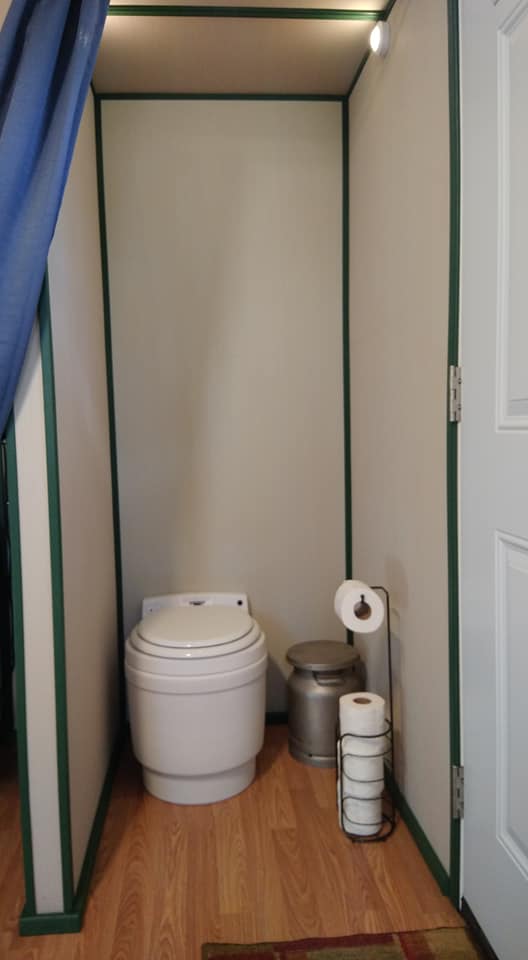
Images via Poplar Ridge
VIDEO: Tour of the Sunflower House
Sunflower House Story:
The previous owner of our cabin in West Virginia used an 8 x 12 building as his workshop. My adult daughter claimed it as her space since the main cabin is 600 sf with one bedroom. So we turned it into a micro cabin for when she visits and for guests. She made all the design and layout decisions. I did the building. We replaced the door, covered the old plywood with luan paneling, installed a tongue and groove pine ceiling, installed laminate flooring, built the water closet, and custom built the kitchenette, cabinet, and shelves. It was already insulated and electric installed. There is no running water.
We chose a Laveo Dry Flush toilet. It’s perfect for a small space that doesn’t see constant use. Our water comes from a gallon jug with a spigot, and we use a single burner butane stove. We keep one of the windows open year round for ventilation.
We designed space so it could be adapted to full-time living. Add some hooks for a shower curtain in the water closet, slide out the current contents, and use a wash tub and camp shower to take a shower. The cabinet that now houses my wife’s trombone could easily be converted into a pantry. And there is a crawl space underneath that could be used for other storage.
Total cost, including appliances and furnishings, was around $2,600, with the toilet, sofa bed and door making up a little over half of the total. Working a little here and there, it took about 4 months to finish. I think I only put in 3 full days on it. The rest was 1-3 hours at a time. I spent a third of my time looking for my tools.
We have been living small since 2014. The 600 sf cabin we now have is bigger than our last home in town. We now have 5.5 acres and lots of room for projects and improvements over the next several years (or longer). We heat with a woodstove and have a rain catchment system and cistern for water. If we don’t get enough water from rain, there is a spring with 30 gallon per minute output just 20 minutes away.
Living tiny or small is simple. Just get rid of most of your possessions. We’re glad we did.
Related Stories:
- Secluded Off-Grid Log Cabin Vermont Vacation
- River Bend Log Cabin in Tennessee
- Build Your Own 10×10 Studio/Cabin/ADU: PDF Plans!
Our big thanks to Steve for sharing! 🙏
You can share this using the e-mail and social media re-share buttons below. Thanks!
If you enjoyed this you’ll LOVE our Free Daily Tiny House Newsletter with even more!
You can also join our Small House Newsletter!
Also, try our Tiny Houses For Sale Newsletter! Thank you!
More Like This: Tiny Houses | Cabins | Vacations | Shed Conversions
See The Latest: Go Back Home to See Our Latest Tiny Houses
This post contains affiliate links.
Natalie C. McKee
Latest posts by Natalie C. McKee (see all)
- Hygge Dream Cottage Near Quebec City - April 19, 2024
- She Lives in a Tiny House on an Animal Sanctuary! - April 19, 2024
- His Epic Yellowstone 4×4 DIY Ambulance Camper - April 19, 2024






So cute! I love the sunflower theme, too. It looks very comfortable and well equipped. Great job!
Cute & perfect! Love the safe, steel door Mom!! Sunflowers, it’s all adorable. I love it. Tyfs!🙏❤🙏👵