This post contains affiliate links.
This is the Sugarloaf Tiny House by Humble Houses out of Germantown, MD.
It’s built on a triple-axle trailer and features a really nice bathroom, full kitchen, living area, and sleeping loft.
Don’t miss other incredible tiny homes like this – join our FREE Tiny House Newsletter for more!
Sugarloaf Tiny House on Wheels by Humble Houses

Images © Humble Houses
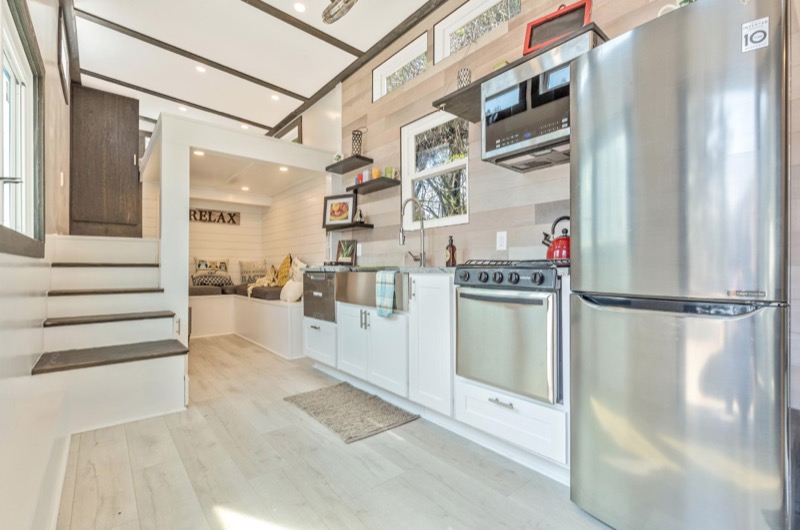
Images © Humble Houses
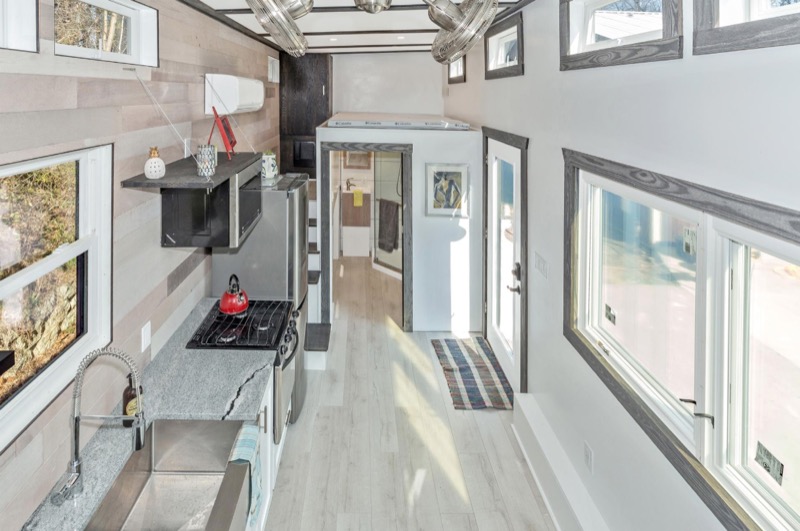
Images © Humble Houses
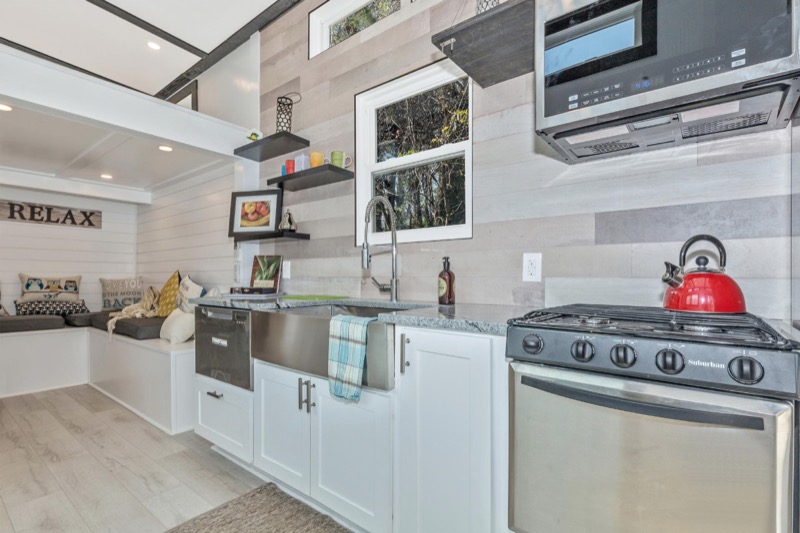
Images © Humble Houses
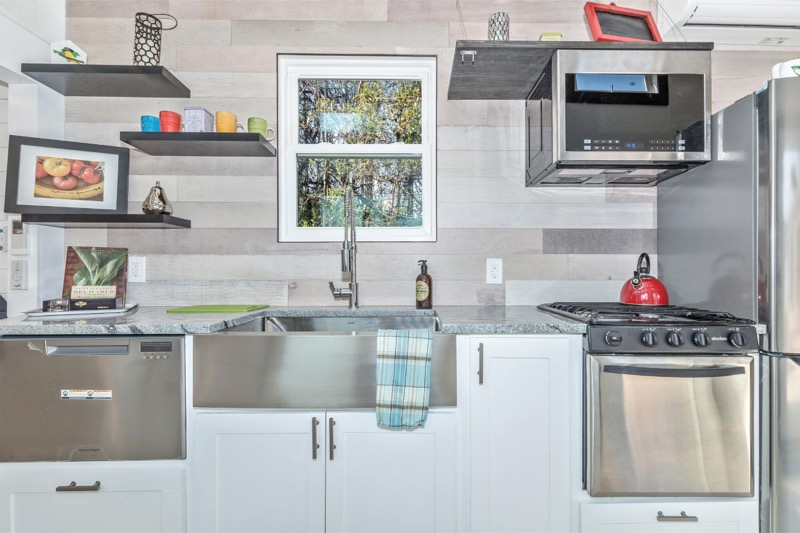
Images © Humble Houses
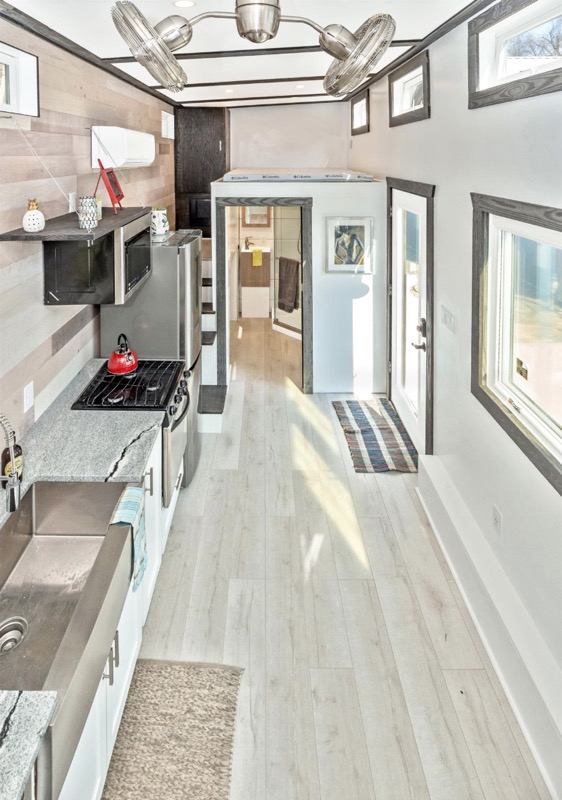
Images © Humble Houses
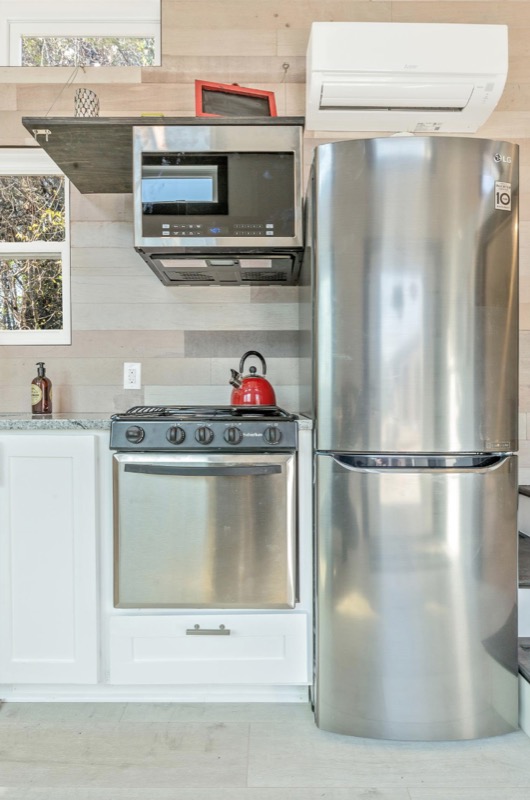
Images © Humble Houses

Images © Humble Houses

Images © Humble Houses

Images © Humble Houses

Images © Humble Houses
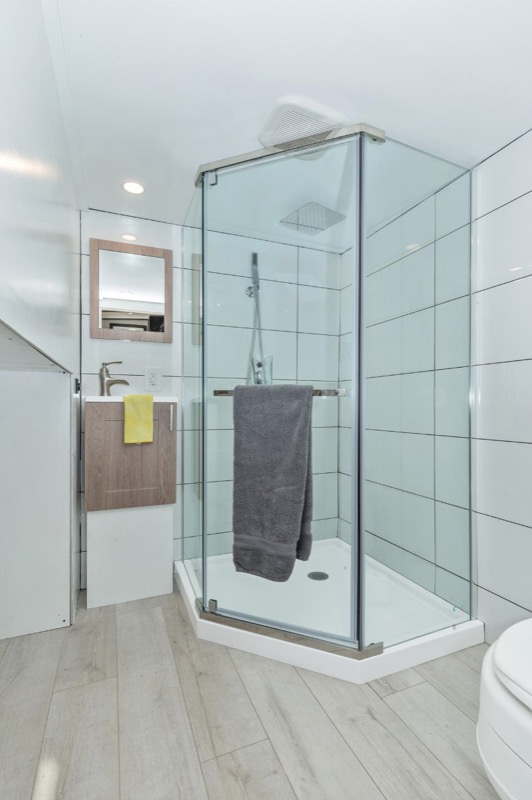
Images © Humble Houses
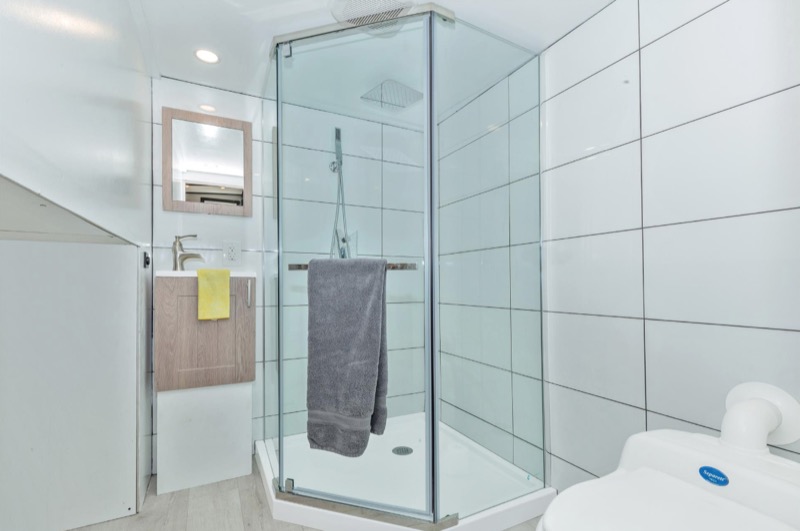
Images © Humble Houses
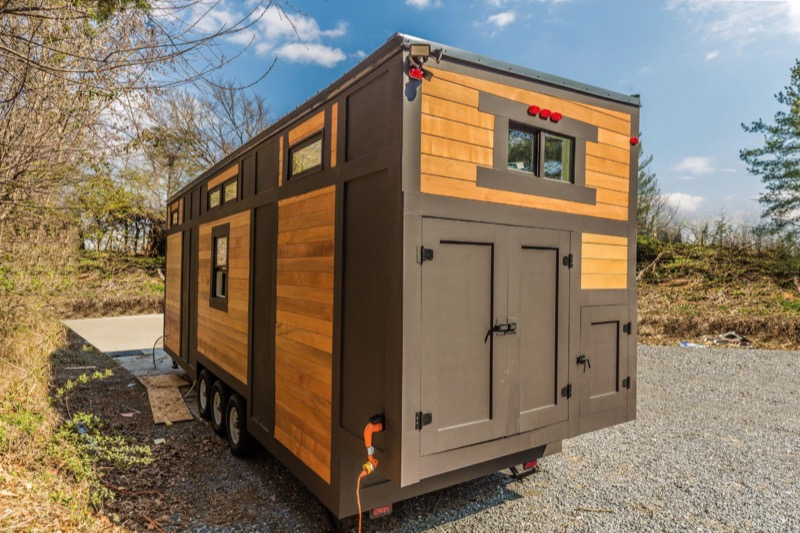
Images © Humble Houses
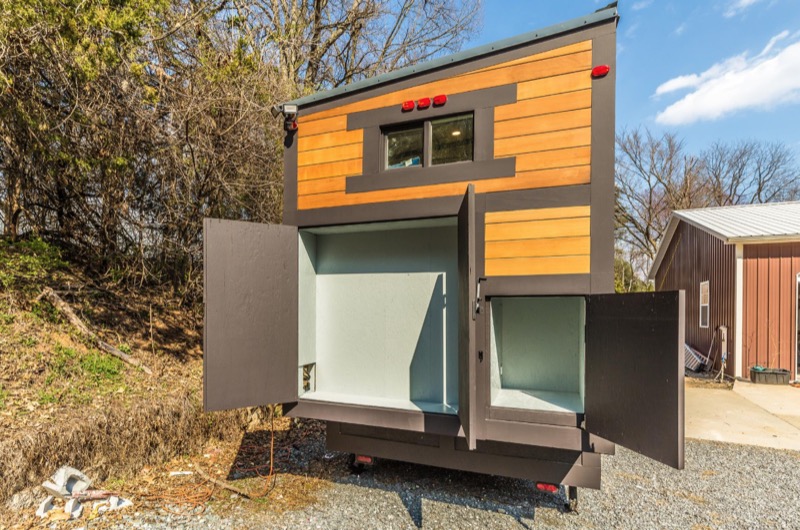
Images © Humble Houses
For more info, please contact the builder here.
Learn more
Sugarloaf Tiny House | Humble Houses | Instagram | Facebook | Get A Quote
You can share this using the e-mail and social media re-share buttons below. Thanks!
If you enjoyed this you’ll LOVE our Free Daily Tiny House Newsletter with even more!
You can also join our Small House Newsletter!
Also, try our Tiny Houses For Sale Newsletter! Thank you!
More Like This: Tiny Houses | Builders | THOW
See The Latest: Go Back Home to See Our Latest Tiny Houses
Source
- http://humblehouses.com/portfolio-items/sugarloaf-tiny-house-on-wheels/
This post contains affiliate links.
Alex
Latest posts by Alex (see all)
- Escape eBoho eZ Plus Tiny House for $39,975 - April 9, 2024
- Shannon’s Tiny Hilltop Hideaway in Cottontown, Tennessee - April 7, 2024
- Winnebago Revel Community: A Guide to Forums and Groups - March 25, 2024






Very clean and uncluttered. One of the best appliance packages I have seen and a very functional bath area and a picture of what is opposite the lounge would be nice as it probably just contains the entertainment system. I am thinking this might be the best plan for a slide that can expand the kitchen area to a banquet. I also like the very accessible exterior storage and utility area. Good color scheme as well as a very nice choice granite counter. A very understated unit that gives the owners a choice to go nutty with color accents and the ability to totally change moods and seasons as a function of full living. Will go great in alpine settings or at the beach IMHO.
The Sugarloaf Tiny House is just such a quaint beautiful home…crisp and clean!
I like the general aesthetic, especially the exterior. Though, for the interior, I do have to wonder about the kitchen. While it’s highly functional, the trend on open shelving (I’m not a fan) just barely allows for dishes, not glasses or anything else. Pots and pans could, I suppose, go under the dishwasher. Traditionally, cleaning stuff under the sink. That leaves one cabinet for everything else (silverware, glasses, handheld appliances, etc). I currently live in 500 sq feet with a kitchen about that same area as above. I’m not a chef but, yes, I do like to cook. My first question, where do you put your food? Or clothes…
It just seems like it would take a substantial redesign just to have usable spaces…
Well, there’s closets in both lofts, the entire living room seating is storage, the stairs are also storage, besides under the dishwasher there’s another drawer under the stove and cabinet next to that, even if you discount the space under the sink, and there’s external storage bays as well…
There’s also some spaces that could be used for storage as well once someone moves into it and adds their furniture, etc. Not everything actually has to be built in to provide functions if the owner plans on adding them themselves another way…
You should probably check out the Fy Nyth youtube channel, owner of that one lives in an even smaller THOW but still manages to keep several months of food in her home…
I didn’t even notice that about the kitchen until Vivian pointed it out, but that’s a good point. Also I went to there site with the house pictures and still can’t figure out why the living room is open to the loft? For the most part I really love the house.
On the surface, I’m guessing the opening is for ventilation and HVAC with a cool look. I might put a cable rail system or SS tubes with a 6-10″ recess allowing a standing place without the oops point.
I think you’re confusing the standing platform with the loft, living room is actually under the loft. The stairs just run along the side of both and stop at a standing platform so you can stand next to the loft.
There’s just not a dividing wall because you don’t need one like you would if it was the kitchen or bathroom under the loft instead and leaving that open maximize usable space in the living room…
Mind how narrow that living room is…
a half wall to make the loft a tad more private. What is the door by the loft? Closet?
Like the outside storage and the living room, with the lower ceiling. You’re usually sitting there any how and you look out at a higher ceiling areas, so you’re most likely not as aware of the low ceiling. Nicely done kitchen. The drawer dishwashers are amazing. Have one in my regular home and its great. With a dishwasher you don’t need as many kitchen cabinets either.