This post contains affiliate links.
This is Stuart’s Escape Vista Tiny House that’s for sale out of Acton, California.
It’s a 175 sq. ft. tiny home that’s 21ft long, 8.5ft wide, and 9ft 6in high (10ft 6in if you include the rooftop AC).
It’s a travel trailer certified by RVIA and weighs about 7800 lbs. The asking price is $49,900 $46,000 if you’re interested you can learn more and get in touch with Stuart below. Thanks!
Escape Vista Tiny House on Wheels For Sale in Acton, California for $49,900 $46,000
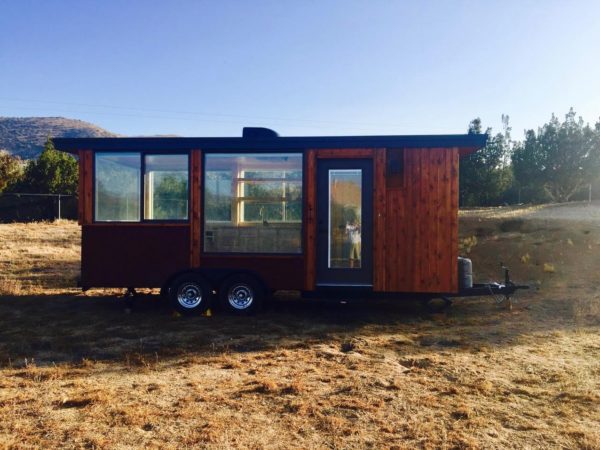

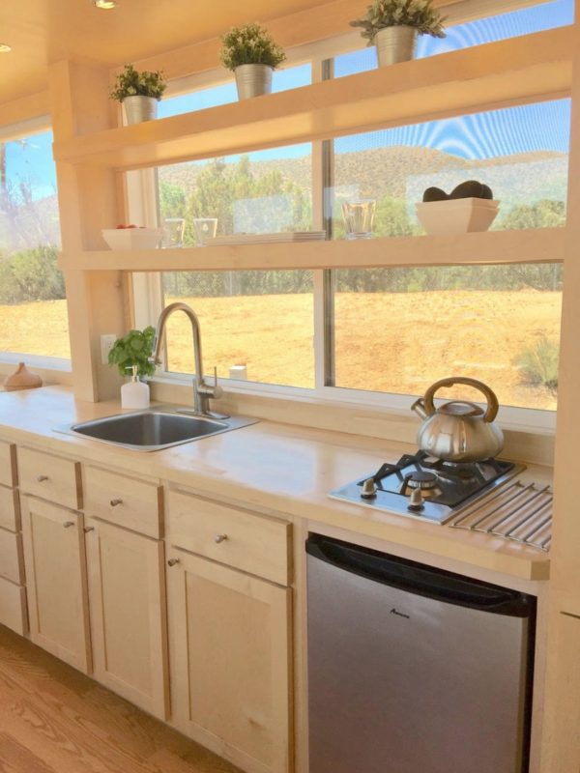

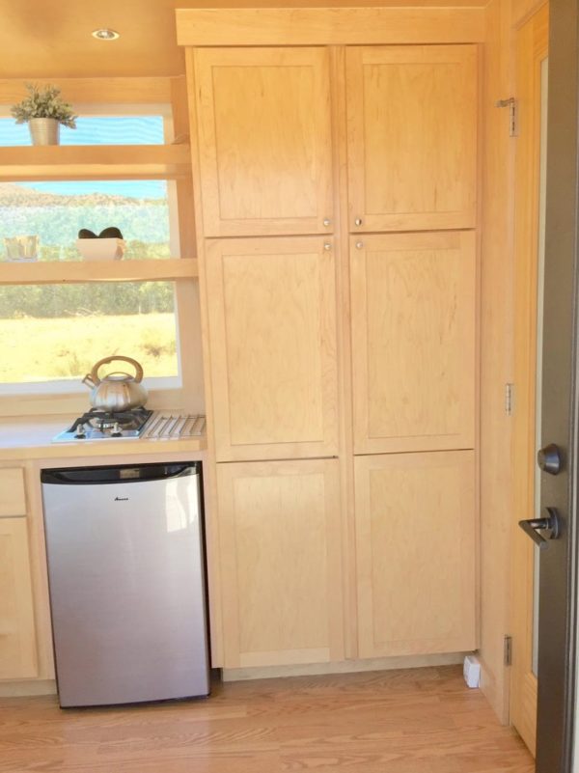
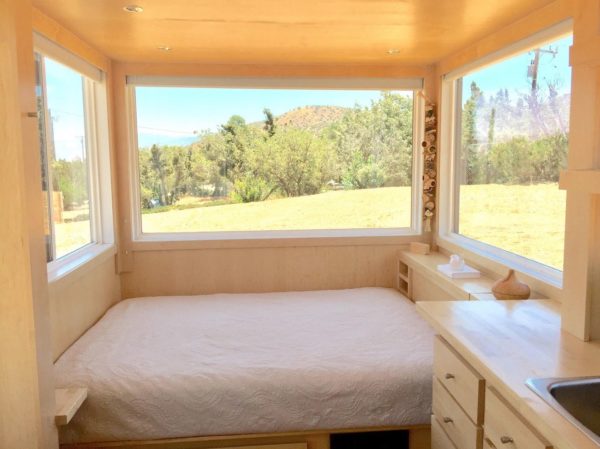
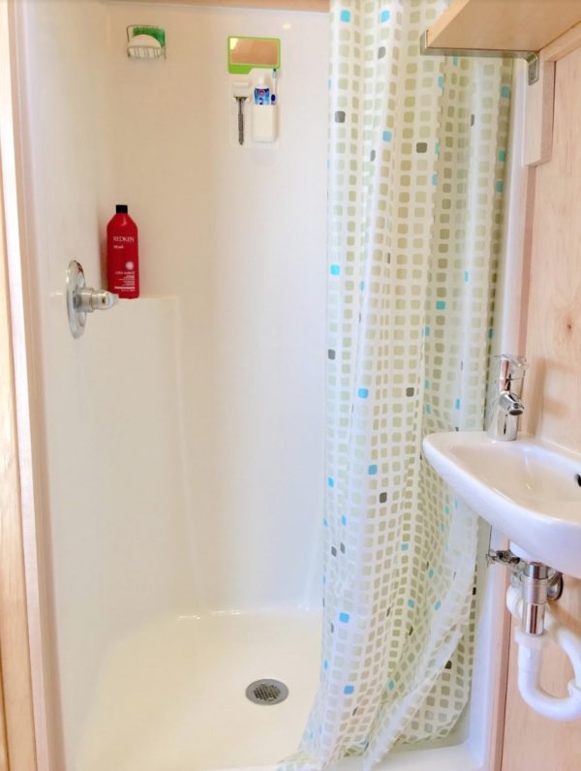
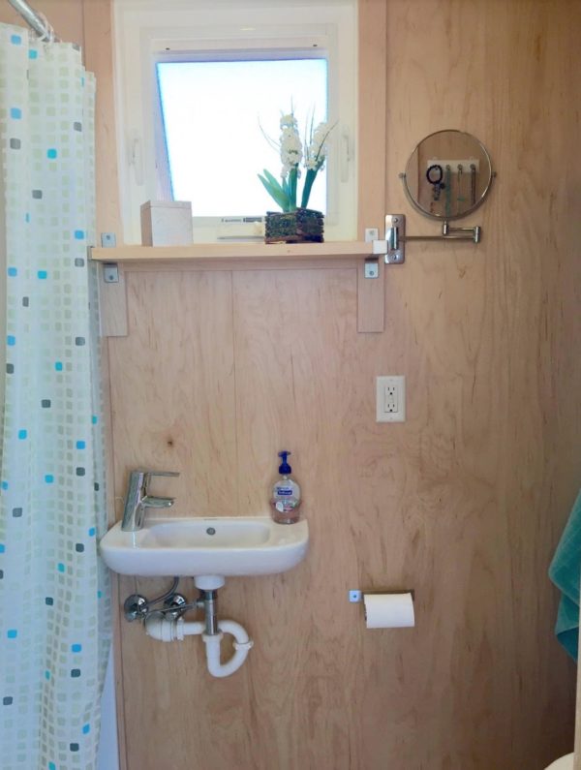
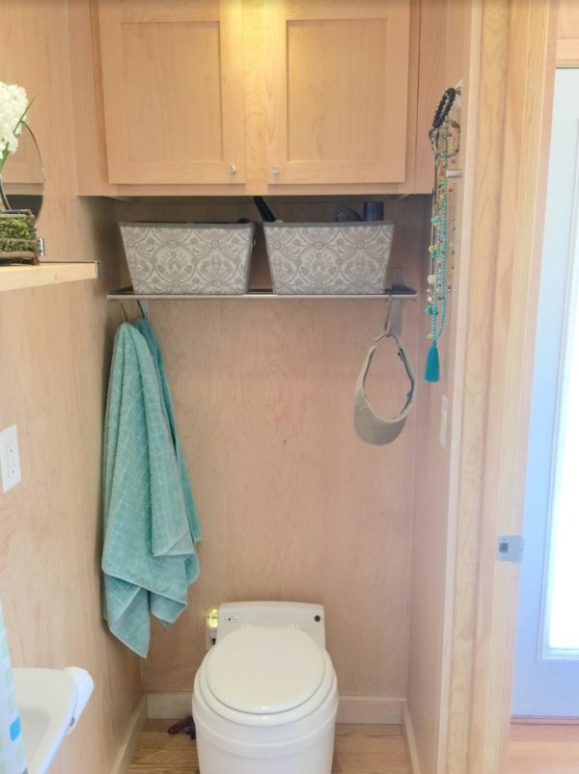
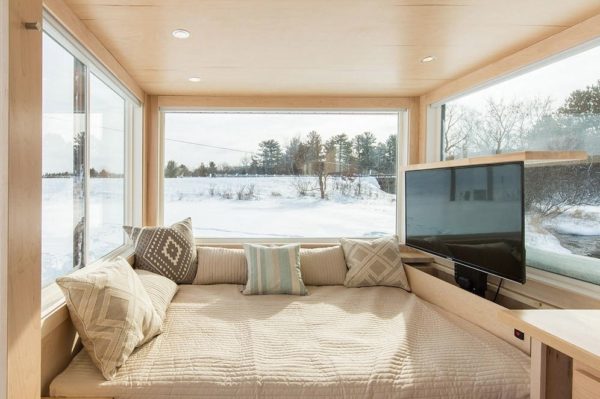
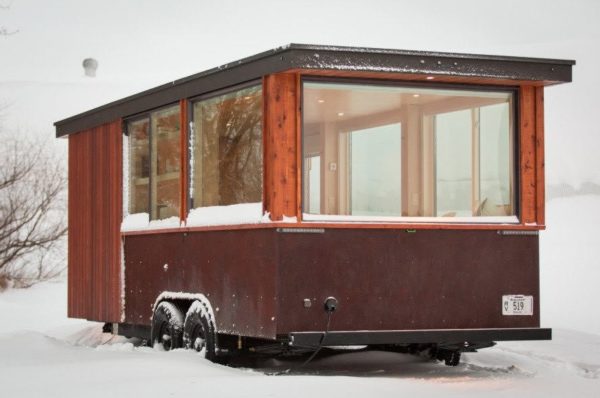
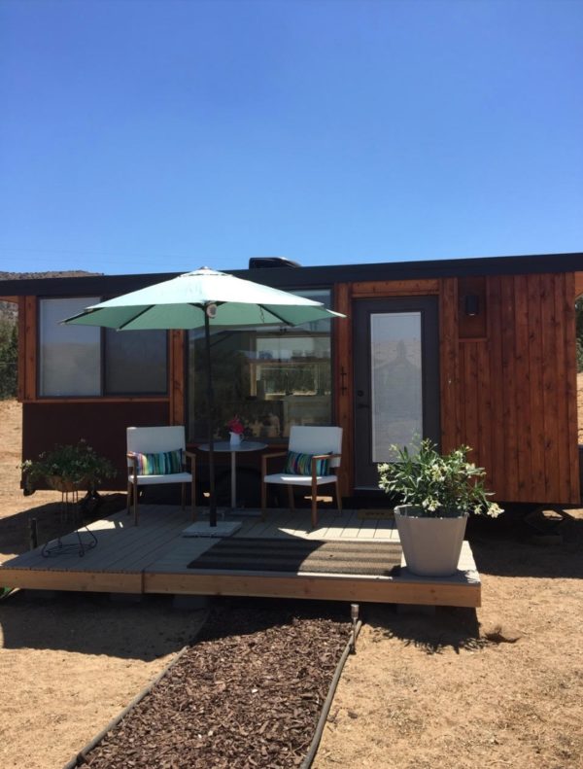
Video Tour
Features
- The Vista is 21′ long, (26′ including hitch) x 8’6″ ‘ wide x 10’6″ high.
- Interior ceiling height is 7’6″.
- The exterior is finished with cedar vertical siding and cedar trim with steel accent and protective panels. These panels are finished with a rich rust patina.
- There is a full light 36″ double pane glass entry door, with built-in mini-blinds between the glass panes.
- All of the windows are Low-E glass.
- There are designer honeycomb blinds installed on all of the windows.
- The Vista is extremely well insulated with closed cell foam. The average R-values are R22 for the walls, R30 for the floor, and R40 for the ceiling.
- There is a high-efficiency ceiling mounted heat pump air conditioner, as well as baseboard heat.
- An LP on-demand water heater provides hot water.
- All of the lighting is low-voltage LED.
- The 120-volt outlets are GFCI protected.
- There is a combination 120 volt and USB outlet next to the queen size bed.
- At the foot of the bed is a smart BluRay player and a 40″ TV on a remote-controlled, motorized lift.
- The kitchen has a solid butcher-block countertop and an apartment size refrigerator with a small freezer compartment, along with a 2-burner LP range and a nice deep stainless steel sink.
- There are lots of drawers and cabinets for storage, including a floor to ceiling cabinet next to the kitchen area.
- There is a propane detection alarm, and a combination smoke/carbon monoxide alarm.
- The bathroom features a 36″ x 36″ shower with curved shower curtain rod, and a Laveo dry-flush toilet. There is also a Duravit wall mount handrinse basin.
- Standard RV hook-ups including 30 amp electric plug, 3/4″ water connection and 3″ quick-couple septic connection. A 20′ grey water hose with quick couple fittings is included.
- The Vista is RVIA Certified. The RV Industry Association maintains an inspection program that audits the compliance of RV manufacturers to the plumbing, heating, fire and life safety, and electrical systems codes of the ANSI/NFPA 1192 standard for RVs. Many RV parks will not allow tiny homes without this certification.
- The Escape Vista is built on a custom steel trailer, with 6000lb HD tandem axles, radial tires, electric brakes, and a Hopkins breakaway safety system. There are also easy use leveling jacks, and a steel, rodent resistant bottom.
- There is room under the bed for batteries and a water tank, if you wanted to make the Vista off the grid capable.
$49,900$46,000
Inquire about Buying this Tiny House
You can share this using the e-mail and social media re-share buttons below. Thanks!
If you enjoyed this you’ll LOVE our Free Daily Tiny House Newsletter with even more! Thank you!
More Like This: Explore our Tiny Houses For Sale Section
See The Latest: Go Back Home to See Our Latest Tiny Houses
This post contains affiliate links.
Alex
Latest posts by Alex (see all)
- Escape eBoho eZ Plus Tiny House for $39,975 - April 9, 2024
- Shannon’s Tiny Hilltop Hideaway in Cottontown, Tennessee - April 7, 2024
- Winnebago Revel Community: A Guide to Forums and Groups - March 25, 2024






So…it’s a giant bathroom?
No, think of it like a mobile studio apartment… The bathroom is its own separate section behind a pocket door but the rest is all one space for bedroom and kitchen…
For a tiny home this is very nice. Too many large windows for me as you lose a lot of wall space for she!ves and pictures. I like this toilet instead of composting. Bathroom sink space could be a little larger to hold hand soap and lotion etc. The window is very nice.