This post contains affiliate links.
This is the Stony Ledge 30ft Tiny House on Wheels.
It’s the third tiny home built by B&B Micro Manufacturing out of the Berkshire Mountains of Massachusetts.
The home features a first floor bedroom along with a large bathroom with full-size tub/shower combo and lots of storage throughout.
Stony Ledge 30ft Tiny House on Wheels by B&B Micro Manufacturing
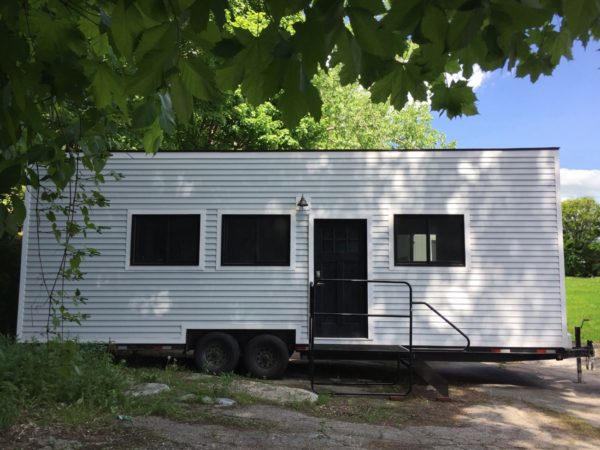
Images © B&B Micro Manufacturing
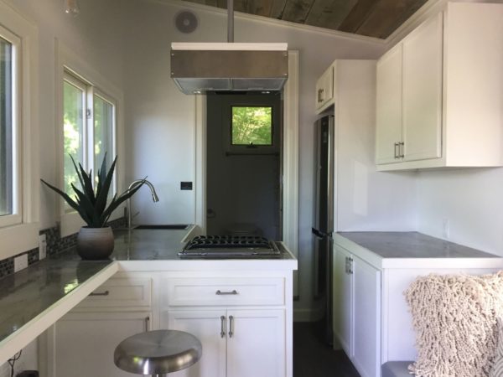
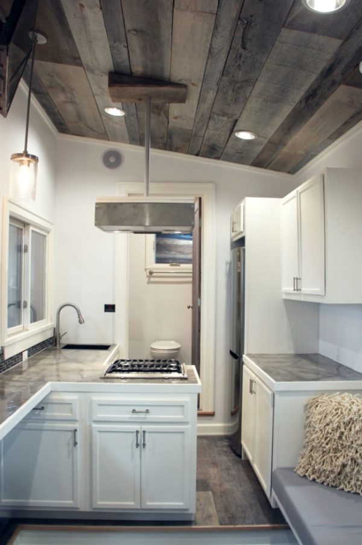
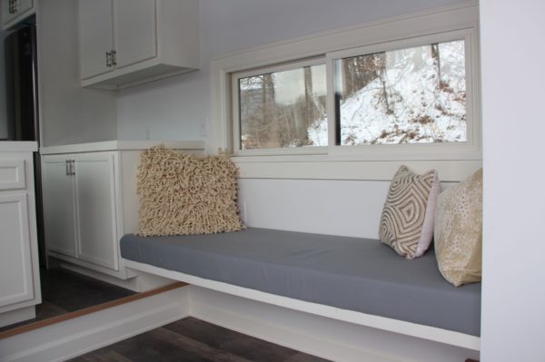
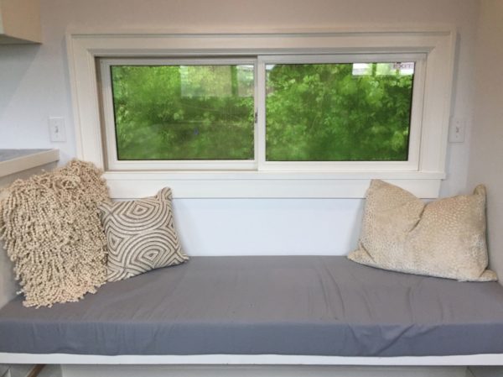

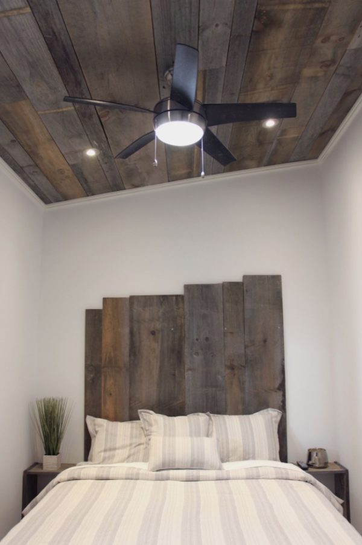
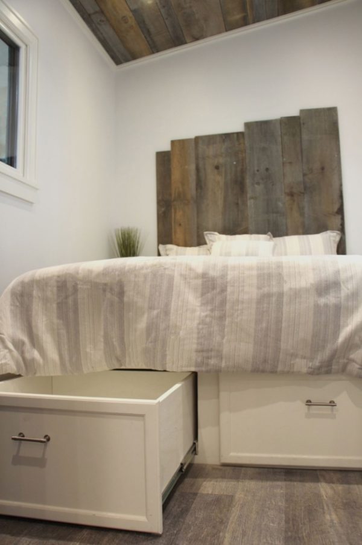
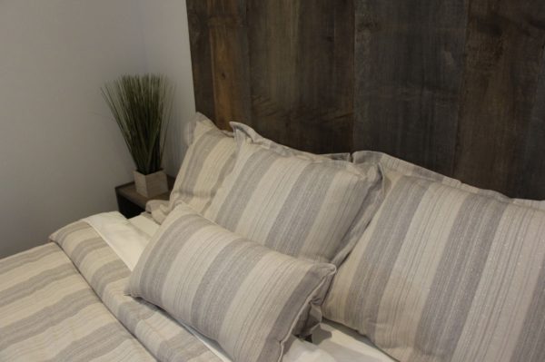


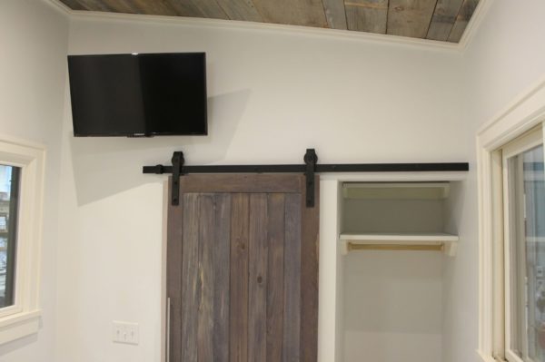
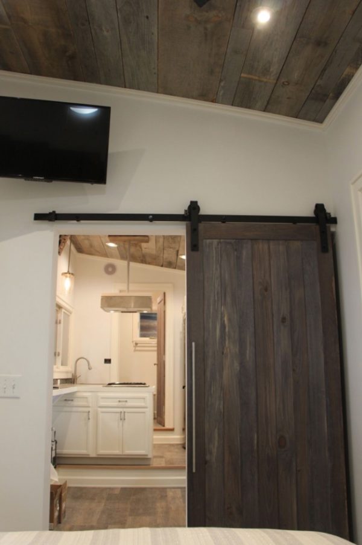




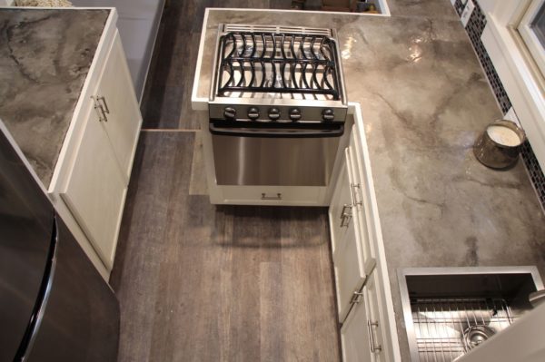

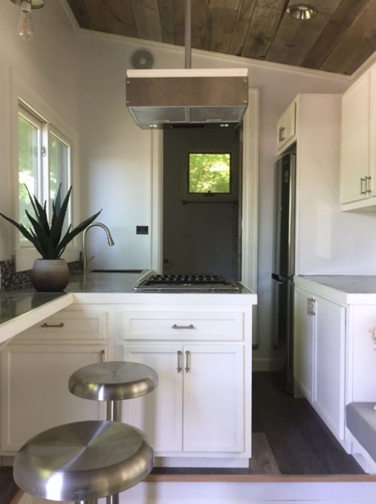
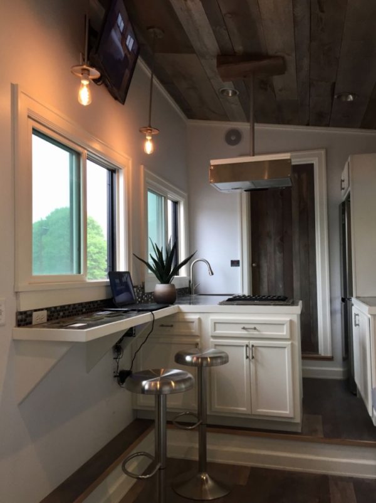
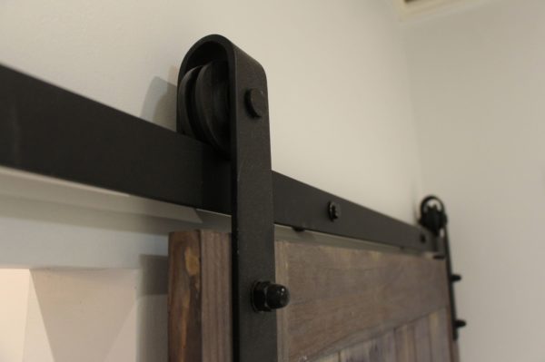
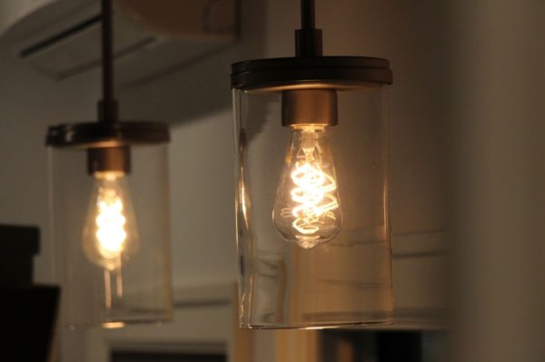

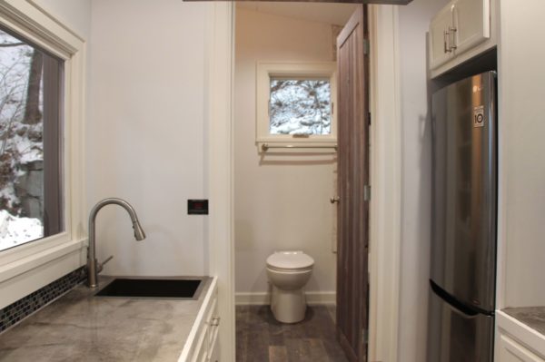
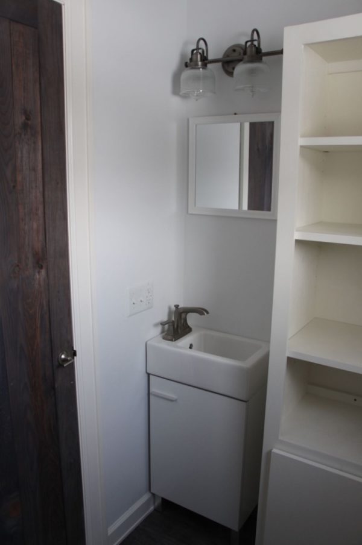



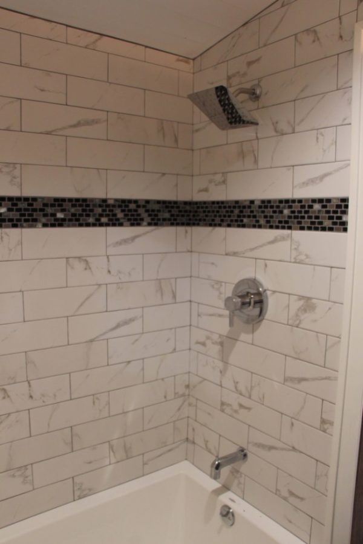

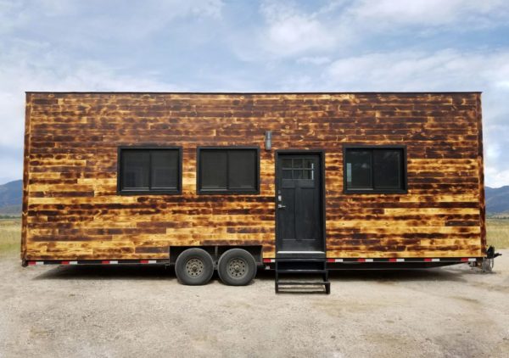

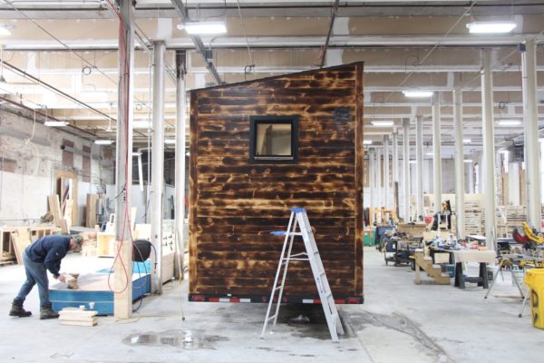
Images © B&B Micro Manufacturing
*Last three photos are of a different build than the one that’s for sale.
Video Tour
Highlights
- 30ft long
- 8 1/2ft wide
- 13 1/2ft high
- First floor bedroom
- Large bathroom
- Front door opens to living/dining area
- Built-in bench with storage
- Two-seater breakfast nook
- Full service kitchen
- Recessed dimmable lighting throughout
- Pendant lights in the kitchen/dining area
- Remote control mini split air conditioners in the main room and bedroom
- Fresh water and black water storage tanks underneath along with hot water heater
- RV hook ups for easy power and tank access
- Custom tiling
- Reclaimed wood for the ceiling salvaged from a barn in Vermont
- Built-in Bluetooth speakers
- Two flatscreen TVs
- Priced for sale at
$86,000$77,000 - Deliverable anywhere in the continental United States for about $2 per mile plus tolls (this price fluctuates with fuel prices)
- This tiny home will be available for tours at the Newport Flower Show’s tiny house village at Rosecliff Mansion July 22-24
Learn more using the resources below. Thanks!
Sources
- B&B Micro Manufacturing
- Contact B&B Micro Manufacturing
- YouTube
- Thanks to Katie Jackson (for sharing)
- Contact Katie with your questions using the form below
Contact Katie with B&B Micro Manufacturing using this form:
You can share this using the e-mail and social media re-share buttons below. Thanks!
If you enjoyed this you’ll LOVE our Free Daily Tiny House Newsletter with even more! Thank you!
More Like This: Explore our Tiny Houses Section
See The Latest: Go Back Home to See Our Latest Tiny Houses
This post contains affiliate links.
Alex
Latest posts by Alex (see all)
- Her 333 sq. ft. Apartment Transformation - April 24, 2024
- Escape eBoho eZ Plus Tiny House for $39,975 - April 9, 2024
- Shannon’s Tiny Hilltop Hideaway in Cottontown, Tennessee - April 7, 2024






It looks great beside the dark outer skin. On 30 ft it is possible to accommodate a downstairs bedroom. The kitchen design helps to reduce length and allows a better work flow.
I would put breakfast bar across driving direction which helps to widen the narrow space optically and would allow a lounging area facing each other. I really don’t need a tub and putting a shower instead would allow to save some space which could be added to the lounge.
Yet another with a backless bench which is too high for most people to sit on comfortably plus no work space. A laptop takes up not much space but the accompanying paperwork does and these thin ledges they all seem to have now are great in a MacDonalds but useless for much else. Downstairs sleeping area is a good start though.
Tabletops are “noisy” and do not go well with the other interior. The raw wood looks like unfinished business and is too dark for a ceiling. The TV is placed in a rediculous place – to break peoples necks. Cabinet doors will soon look crooked and worn. The burned outer skin is not even and looks like an amature job. Basicly a house with clashing elements. Not nice.
So, other than the very uncomfortable-looking bench with pillows, it looks as though having a downstairs bedroom means there is no space for an actual living area. Unless you have enough padding on your behind to think the bench thingy is acceptable. Not if you want to watch a whole movie at one sitting, or you need to work on the laptop (which, as has been said, doesn’t take much room in itself, but the rest of the stuff that goes with it certainly does) for a full day’s (or night’s) work. I guess I’ve been spoiled by the 970 square feet I currently occupy – which, while definitely not perfect, at least it has a working laundry closet, even if it is – ick – in the kitchen. I will keep looking – and buying lottery tickets!