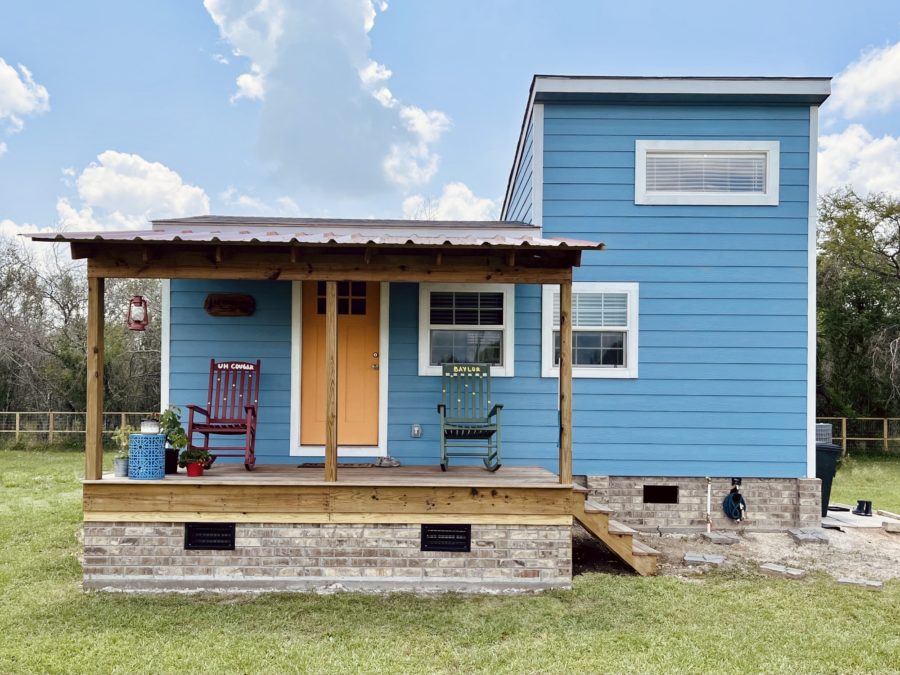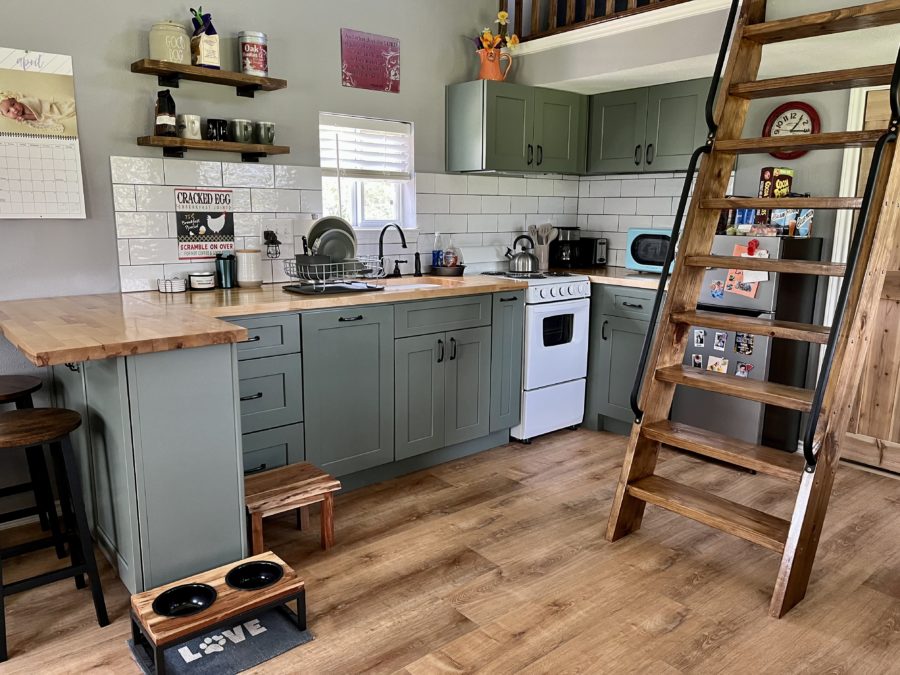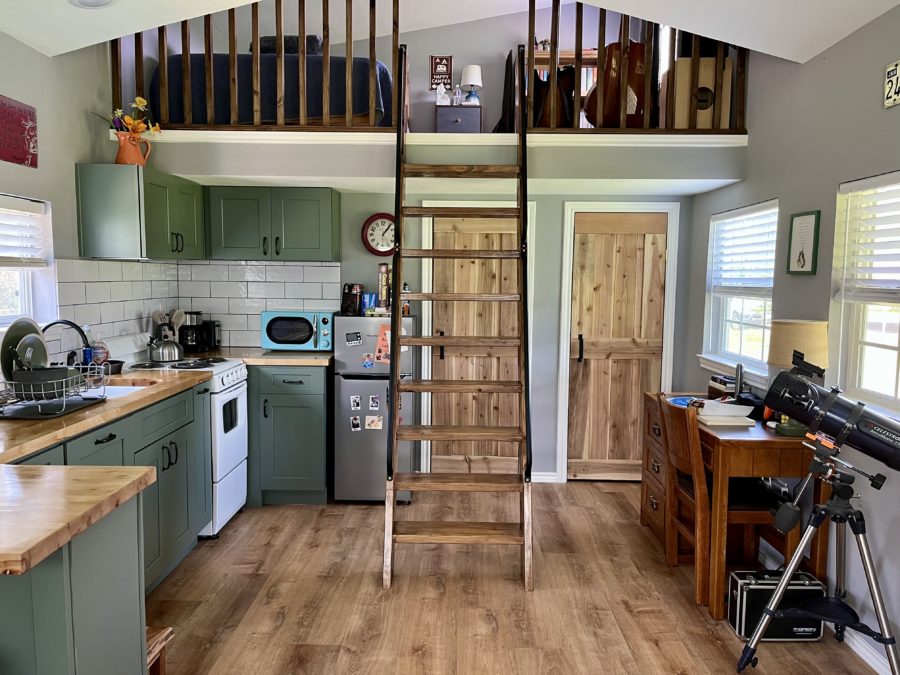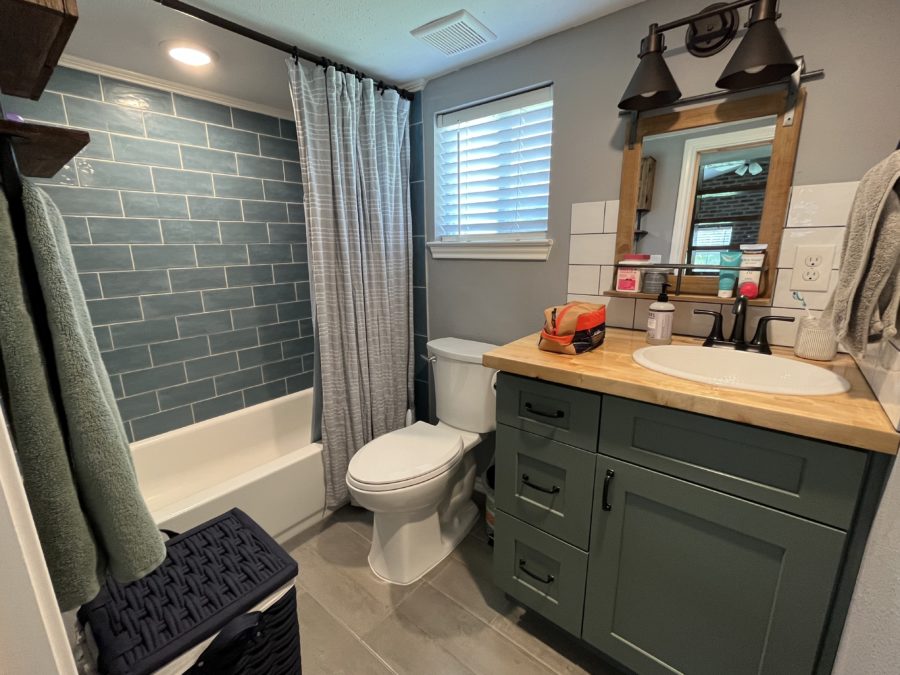This post contains affiliate links.
Laura, a social worker in the Houston area, designed and built this gorgeous 384 sq. ft. tiny house with a covered porch. She chose such a calming color palette for the interior, which makes it a true retreat from the rest of the world!
The bedroom loft is extra tall, keeping it from feeling claustrophobic (and allowing room for a much-needed bookshelf). She has a full bathroom, a faux-bricked living room, and a beautiful L-shaped kitchen. Tell us what you love about it!
Don’t miss other interesting tiny homes like this one – join our FREE Tiny House Newsletter
This Tiny House has the Space for a Tall Loft

Images via Laura Alvarez
I am in love with her soothing color choices!

Images via Laura Alvarez
I love the faux brick in the living room. Cozy!

Images via Laura Alvarez
Now up the ladder to the bedroom.

Images via Laura Alvarez
Perfect! Love the space for books.

Images via Laura Alvarez
She has a full bathroom with gorgeous blue tile.

Images via Laura Alvarez
From Laura:
My name is Laura and I am a Social Worker in the Houston area. My tiny home is 384 sq ft including the loft bedroom and is located west of Katy. I have been living here for about 6 months, but it’s been a project that’s taken nearly 2 years to complete. I designed the exterior and interior of the house myself and had several family friends help with the build.
Highlights
- Laura, a social worker in Houston, designed and built a 384-sq.-ft. tiny house with a covered porch.
- The tiny house features a calming color palette, creating a retreat-like atmosphere.
- The bedroom loft is extra tall to avoid feeling claustrophobic and has space for a bookshelf.
- The interior includes a full bathroom with beautiful blue tile, a faux-bricked living room, and an L-shaped kitchen.
- Laura spent about 2 years completing the project, designing both the exterior and interior herself.
Related stories:
- Jack’s $22K DIY Tiny House in Colorado
- Baker and Her Chihuahuas in Their Tiny Heirloom
- Hickory Outlook Tiny House Plans
Our big thanks to Laura for sharing! 🙏
You can share this using the e-mail and social media re-share buttons below. Thanks!
If you enjoyed this you’ll LOVE our Free Daily Tiny House Newsletter with even more!
You can also join our Small House Newsletter!
Also, try our Tiny Houses For Sale Newsletter! Thank you!
More Like This: Tiny Houses | THOWs | Your Stories | DIY
See The Latest: Go Back Home to See Our Latest Tiny Houses
This post contains affiliate links.
Natalie C. McKee
Latest posts by Natalie C. McKee (see all)
- eBoho XL Tiny House, $9.5K Discount! - April 18, 2024
- Mi Casita Tiny House: Custom Build by Modern Tiny Living - April 18, 2024
- 967 Sq. Ft. Home Plans with RV Garage! - April 18, 2024






Like Laura, I agree you can seldom find an offered tiny home that fits your needs, desires, or styles. Having something under 400 sq. ft. with 1.5 baths and single wall plumbing with no loft and 36″ wide doorways is my issue. So drafting one from an earlier model I have done so I only have a 72″ Plumbing run to save 30% on construction costs was my challenge. Athens Park Models manufactures two 1.5 bath models without ergonomic floor plans for Seniors or Couples but will take four years to produce a proof of concept and require $100k upfront to get in line….Laura took the bull by the horns and mailed in the $5.00 creating something the Corporate OWNERS have no clue about…KUDOS Laura…
I love, love, love Laura’s tiny house! She has redefined the word “tiny.” I see ample space for everything a person could need in a tiny house without the clutter, the tightness or the sacrifice to go tiny! The soft pastel colors with open concept makes the space appear ample and substantial in size. The loft is not just cozy and safe, it is inviting for a visit with a friend or two. Having a full bathroom in a tiny house is a dream and with the pretty blue tiles on the wall, it’s just an “enchanted tiny house build!” Did I say already, that I love, love, love this beautiful tiny house? I do!!!!
Laura, you did an amazing job on your tiny house. I can see you poured your heart into every little nook and cranny. Well done!!
I love everything she has done. I just love her choice of colors.
From the in to out so everything is beautiful and roomie nice and large.
And separate from each other. Just need an
Elevator to go upstairs.
Well done! Curious about the two doors shown past the kitchen area – one for the bathroom and the other? I had a family member that used the faux brick but had a terrible time keeping it dust free because of the texture – hope the product has improved! I would have tried a lazy susan cabinet in the kitchen corner and opted for a bank of drawers next to it or perhaps a narrow pull out for spices and gotten a larger refrigerator. Glad to see a railing on the loft and handrails on the ladder, going down at night for the bathroom could be a problem without them?
The door to the right is probably a closet… Given the space the bathroom occupies, there isn’t enough room left for much else in that corner…
Very nice indeed.
I’m curious; you added the extra height for the upper bedroom but did not make it high enough to stand in. Since this home is not on wheels for moving, why not make it another two feet higher for standing?
Probably because there’s still a height restriction. Being on a foundation doesn’t mean there’s no limitations as that depends on local ordinances and zoning. For example, code in that area for ADU/JADU states it cannot exceed 16′ in height. So, if this is an ADU then that’s the height limit she would have to work within from the ground to the highest point.
While regular residential code usually requires a minimum of 7′ headroom, if not 8′, which would limit how low the loft could be set. Along, with other factors like how thick the joists have to be for the loft and things like having enough room for ducting so you can do things like put a ceiling vent in the bathroom below.
From the ground also means things like the above ground crawl space factor into what is counted to that maximum height limit.
However, still a pretty good height for a loft that should let you just bend over to walk and not have to crawl or slide around. Even providing enough room for the bed to be on a bed frame instead of on the loft floor, and you should be able to sit on that chest by the window and sit up straight…
Nice job!! Question-does the ladder fold up, and if so, how? Thanks.
Well done Laura! I’m in the Houston area too!! I love the layout and the colors you choose. Is there a video of your tiny house? I would love to talk to you about where you found the land to put your house on, and other questions about septic tank and permits, etc.
Perfect! Love it! Would love to see more homes like this.
Great design, Laura! A question about the raised foundation. Is that for occasional flooding? Seems to me you’ve lost some potential height with those looks like 18″ of foundation. Also, I would move the bed to under the window to get enough height to sit up in bed, getting in and out of bed, so as not to knock my head on the ceiling.
For someone who can’t maneuvre ladders, was there a restriction to put the bedroom on the main floor? Just curious, but love the width and how you fit everything you need into the space. James, I know you will answer all my questions 🙂
I love your home!!!! It is very beautiful. Thanks for sharing.
Well, not all questions but the raised foundation is a Crawl Space, which is the common alternative to a basement and is very common in Texas. While flooding could have been a consideration the two primary reasons homes have crawl spaces are…
– Cost-effectiveness. Since, moving dirt to level a sloping lot for a concrete pad can get expensive. So a crawl space negates that need.
– Convenience. You get a handy place to install the HVAC unit and piping, as well as water and sewer distribution throughout the house. This also makes future repairs and replacements easier.
Among other possible reasons like a vented crawlspace can provide Radon mitigation in areas that may need it. Along with helping with a number of other potential issues and is thus part of ensuring the proper function and longevity of the home.
Love it! Please send me a copy of tiny house plan..
Such a nice tiny/small house! It feels spacious even while still being small and it just feels so comfortable! A fabulous little house! As with so many of things in life, there are a few things I would tweak to suit my personal preferences. Though I love the loft, as a senior citizen I would have to have the bedroom on the first floor with perhaps a smaller loft for storing a few things. I know that really changes the footprint but going up and down the stairs, especially at night, would just be too difficult. Doable but precarious. I agree with another commenter that I would like to put one of those corner cabinets in the kitchen with a carousel shelf in order to really multiply the storage. I had a small stove like that one and it was perfect. I think I’d have chosen black if that was a choice…maybe metal. I also agree that a full-sized refrigerator would be nice but I can see how the smaller one would probably be adequate. A larger one means fewer trips to the store, though. 😉 Though I don’t hate open shelving, I really do prefer closed cabinets. Less effort to keep everything looking pretty! Spices and cereal boxes can get so rowdy! hahaha Many like faux brick but I would have probably chosen a wood accent or just a fun paint color, maybe match that nice green color on the kitchen cabinets. LOVE the butcher block counters! Like I said, it’s a matter of personal preference. I’d put a full-sized sofa, maybe even a sectional, along the longer wall in the living room so there was plenty of room to stretch out and be comfy while watching the big screen TV I’d put on the wall above where the loveseat is now or to accommodate visitors more comfortably. Even with the few changes I would make, it is obvious that a lot of thought went into designing this tiny house and I would give it lots of kudos, for sure! Good job!
What are the dimensions? And does it have a washer and dryer?
This is a really nice house. I really hope someone will ask Laura to go more in depth about the design process and explain some of the challenges she faced and why she ended up making some of the decisions she did. Lots of good suppositions in the comments, but it would be great to get more in depth from the builder herself. Also, while THOWs have their place, I enjoy seeing people build tiny homes on foundations and look forward to learning more about that process.
These tiny houses need space saving stairways! Never seen one in a tiny house, yet.
There’s actually quite a few tiny houses with stairs. Just do a search for tiny house stairs and you’ll see plenty.
However, space saving for stairs means compromise and there isn’t always a good reason to limit those compromises. While some may have design elements that are for practical purposes but can make them harder to recognize as traditional stairs.
For example, many stairs in THOWs will have a standing platform at the top because that makes it safer and easier to transition into and out of the loft, which lacks standing height headroom. Also, not all space saving designs work equally well in all spaces or intended usages. So many may be customized to the specific space.
While it can be a matter of budget and skill, since a step/ships ladder is easy to build and pretty low cost but there are tiny houses with more regular stairs and options like attic/garage folding stairs. Some even install lifts for easier access…