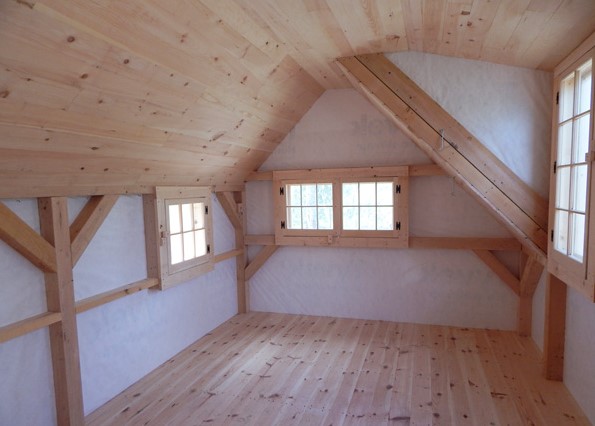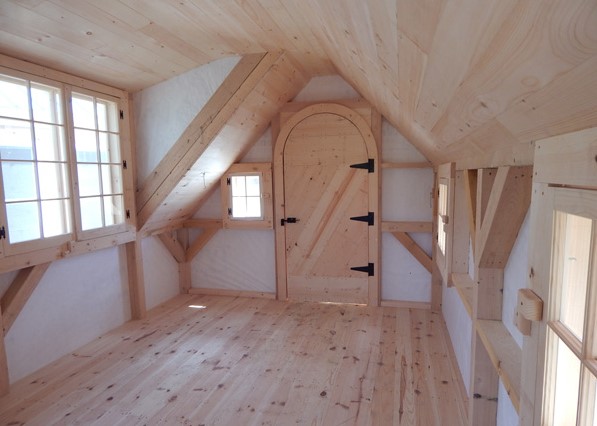This post contains affiliate links.
This is the Smithaven by Jamaica Cottage Shop and it’s available/on sale for $8,878 as a 10×16 unit.
This quaint cottage stands out with its windowed dormer and asymmetrical roofline. The dormer also makes this tiny cottage feel larger than it is. The Smithaven is often used as an accessory dwelling unit, treehouse or artist’s studio or office. The open floorplan provides homeowners flexibility for various layouts.
Don’t miss other interesting tiny homes like this, join our Free Tiny House Newsletter for more!
Smithaven Cottage from Jamaica Cottage Shop in 10×24

Images via Jamaica Cottage Shop
It’s available in 10×16, 10×20, 10×24, 12×16, and 12×24.

Images via Jamaica Cottage Shop
The 10×16 unit starts at $11,052, currently, there’s a special offer at $8,878 that expires 4/25/22.

Images via Jamaica Cottage Shop
In this design, headroom is provided by the dormer.

Images via Jamaica Cottage Shop
It seems like a good choice for a workshop, studio, backyard office, stylish shed, or tiny house.

Images via Jamaica Cottage Shop
Video: 10×16 Smithaven Tour
Video: 12×16 Tour + 12×24 Smithaven Tours
Video: 10×16 Smithhaven Tour
Highlights
- 10×16
- 160-sq.-ft.
- 8,000 lbs weight (approximately)
- 10’6″ H x 11’8″ W x 17’8″ D
- Also available in other sizes:
- 10×20
- 10×24
- 12×16
- 12×20
- 12×24
- Oversized windowed dormer
- Asymmetrical roofline
- Great as an accessory dwelling unit (ADU)
- Floor, wall, and roof insulation
- Insulated double-pane windows
- Insulated door
- Upgrades available
- Fully assembled turn-key delivery available in the Northeast area
- Frame-only kits
- Pre-cut kits
- 3- and 4-season kits
- Step-by-step plans
- Pricing starts at $11,052
- Special offer/discount starting at $8,878 ends 4/25/22
Learn more
- https://jamaicacottageshop.com/shop/smithaven-living/
- Material List for the 12×16-4 season:
Related stories
- 128 Sq. Ft. Vermont Tiny House by Jamaica Cottage Shop
- 9×20 Heritage Tiny House by Jamaica Cottage Shop
You can share this using the e-mail and social media re-share buttons below. Thanks!
If you enjoyed this you’ll LOVE our Free Daily Tiny House Newsletter with even more!
You can also join our Small House Newsletter!
Also, try our Tiny Houses For Sale Newsletter! Thank you!
More Like This: Tiny Houses | Builders | Shed Tiny Houses | Tiny Cabins | Tiny Cottages | Tiny House Plans | Tiny Houses For Sale | Video Tours
See The Latest: Go Back Home to See Our Latest Tiny Houses
This post contains affiliate links.
Alex
Latest posts by Alex (see all)
- Her 333 sq. ft. Apartment Transformation - April 24, 2024
- Escape eBoho eZ Plus Tiny House for $39,975 - April 9, 2024
- Shannon’s Tiny Hilltop Hideaway in Cottontown, Tennessee - April 7, 2024






I feel the building looks ugly due to the dormer. It’s far too large for the building. 2 dormers separated by space would lessen the “ugliness” somewhat. And… YMMV.
YMMV 😉 Preference like that isn’t one-size-fits-all.
So happy there are so many different designs 🙂
You can see more here
(I think, especially from the inside, the huge dormer filled with windows is AmAzInG*)
here! > https://jamaicacottageshop.com/