This post contains affiliate links.
We’re so excited to introduce you to Lloyoll Prefabs (pronounced “loyal”) in Canada, and their gorgeous SKALI BackCountry Cuboid unit. This modern marvel has a special rusted-looking exterior and oodles of windows to let in natural light.
There’s a ground-floor queen bedroom and space in the lofts for two more beds. A wood-burning stove warms the open floor plan, with a spacious kitchen on one end and living space in the middle. Take a look at this beautiful space below!
Don’t miss other interesting tiny homes like this one – join our FREE Tiny House Newsletter!
424 Sq. Ft. Prefab Cabin with Ground Floor Bedroom
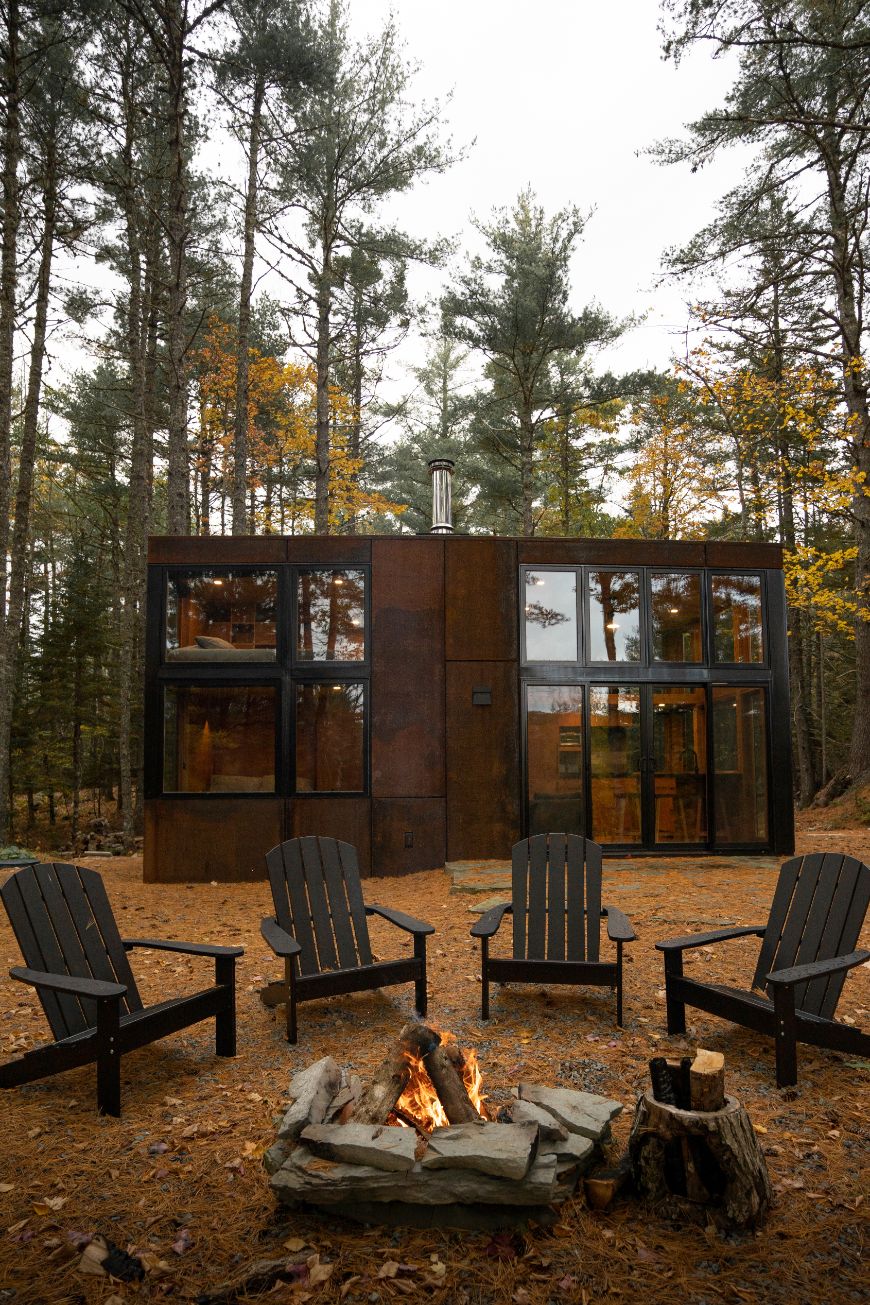
Photos by Sawyer Hannay
The rusted industrial exterior blends in with nature.
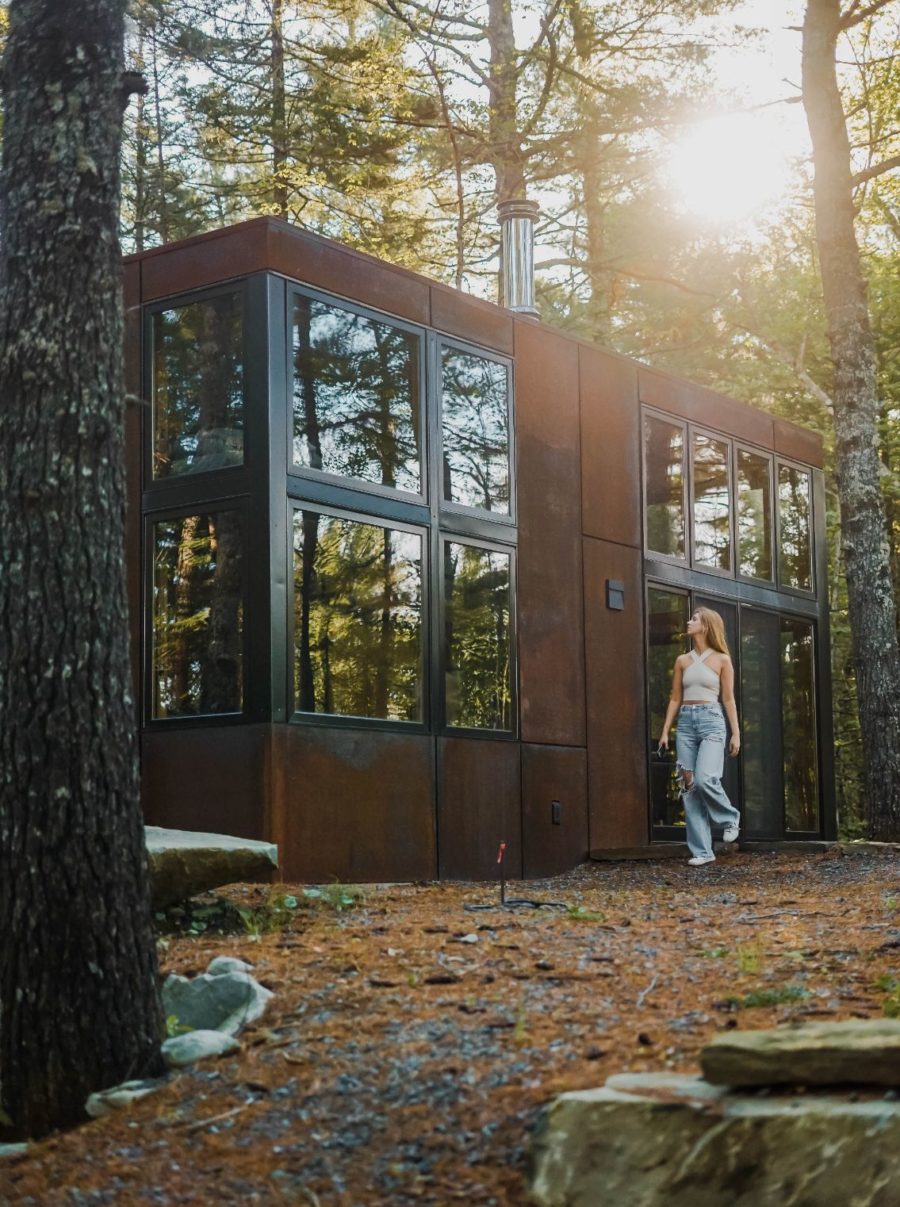
Photos by Mel Cherryy
The entryway has a spot for jackets and some shoes.

Photos by Mel Cherryy
There are ladders up to the loft and a cozy wood-burning stove.
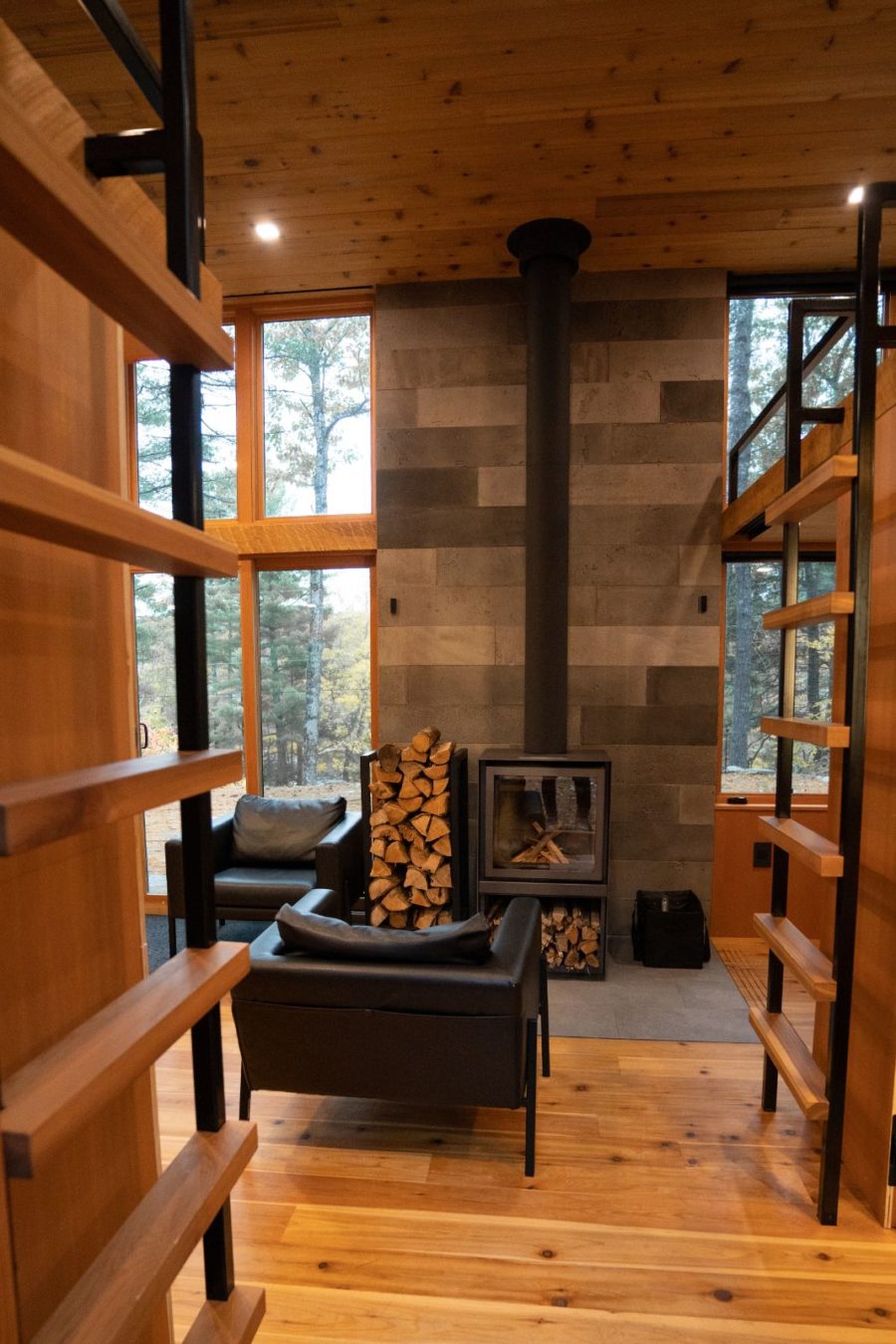
Photos by Sawyer Hannay
Look at all those windows surrounding the kitchen.
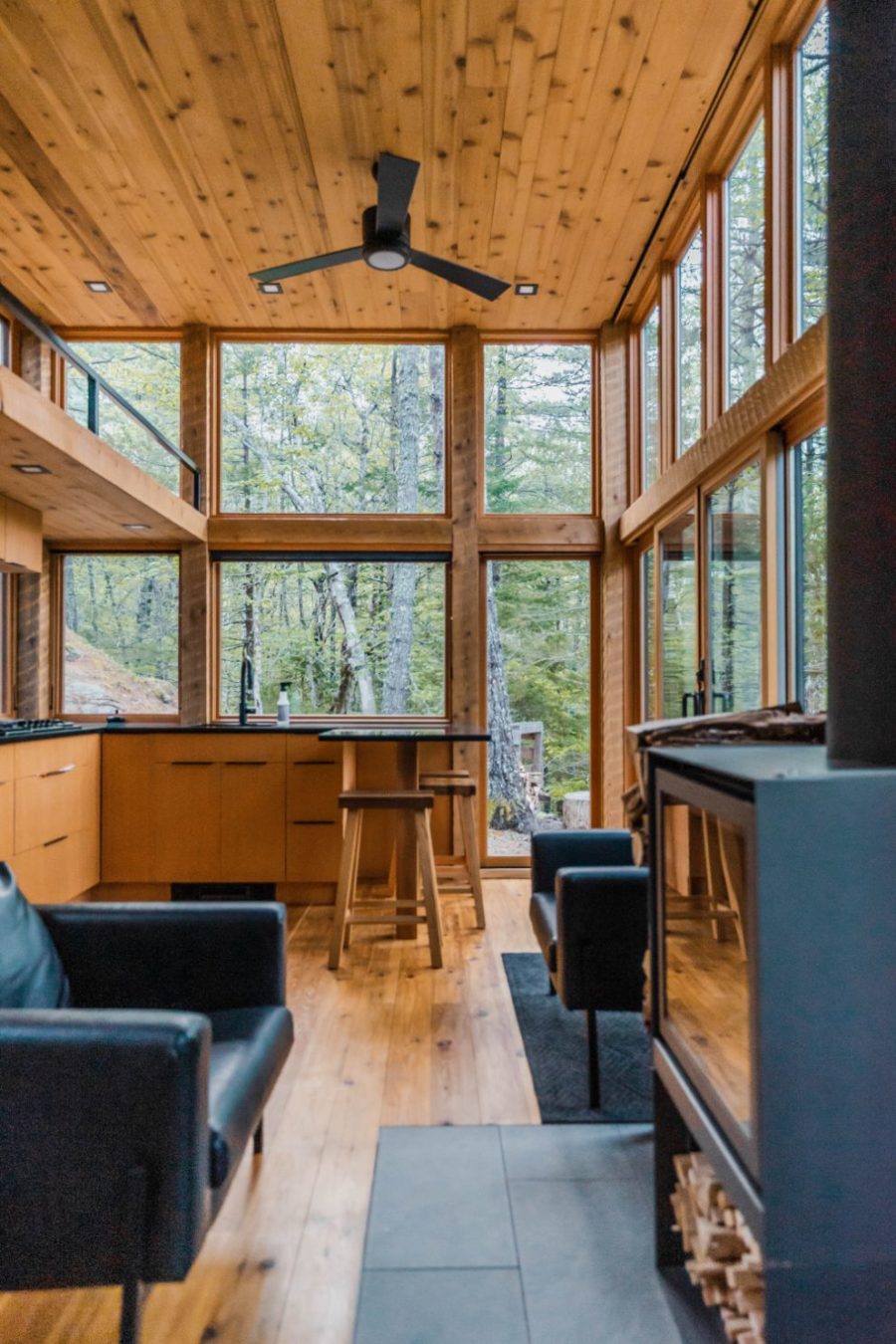
Photos by Mel Cherryy
Four burner cook top and a little convection oven.
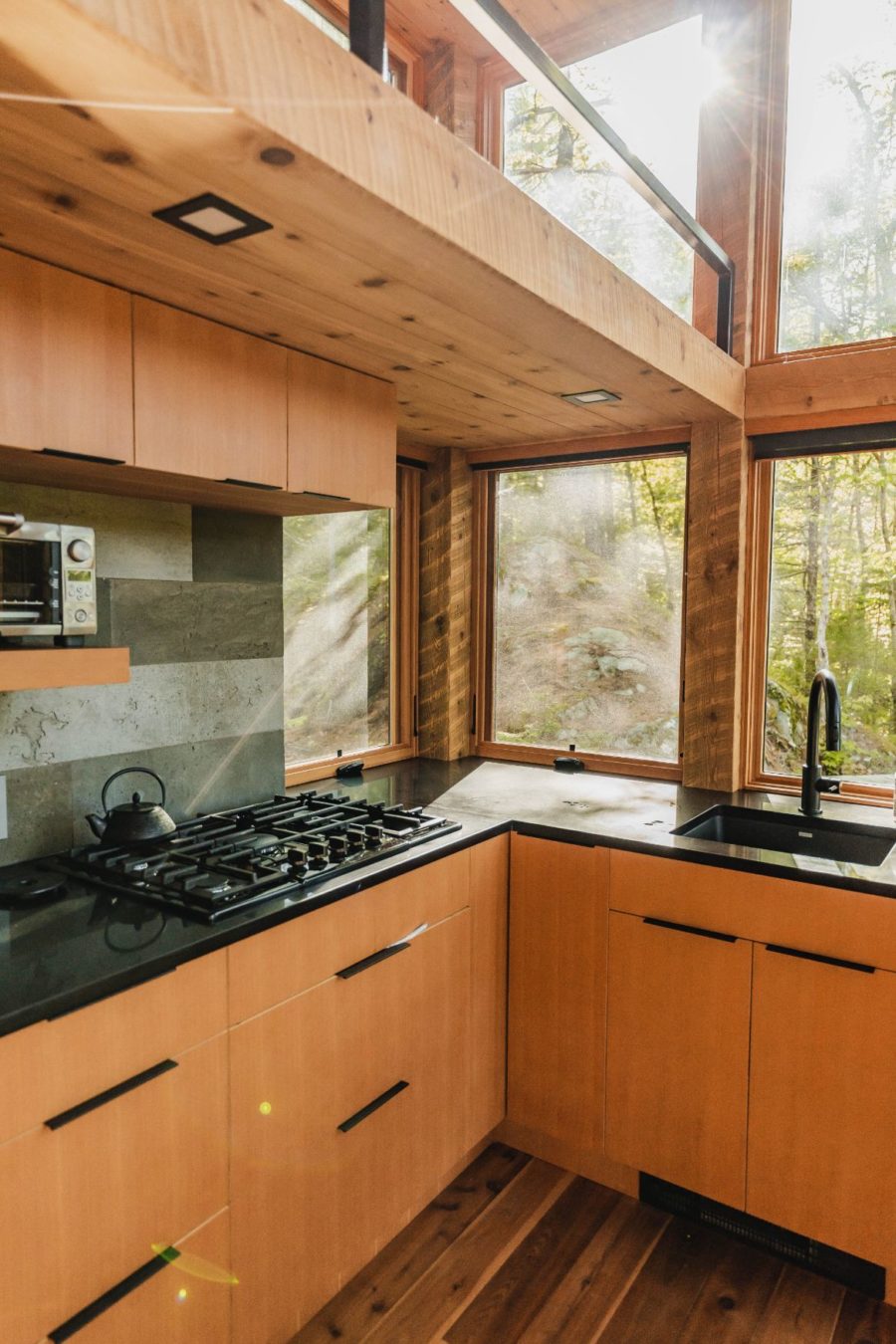
Photos by Mel Cherryy
I love the rough-hewn boards.
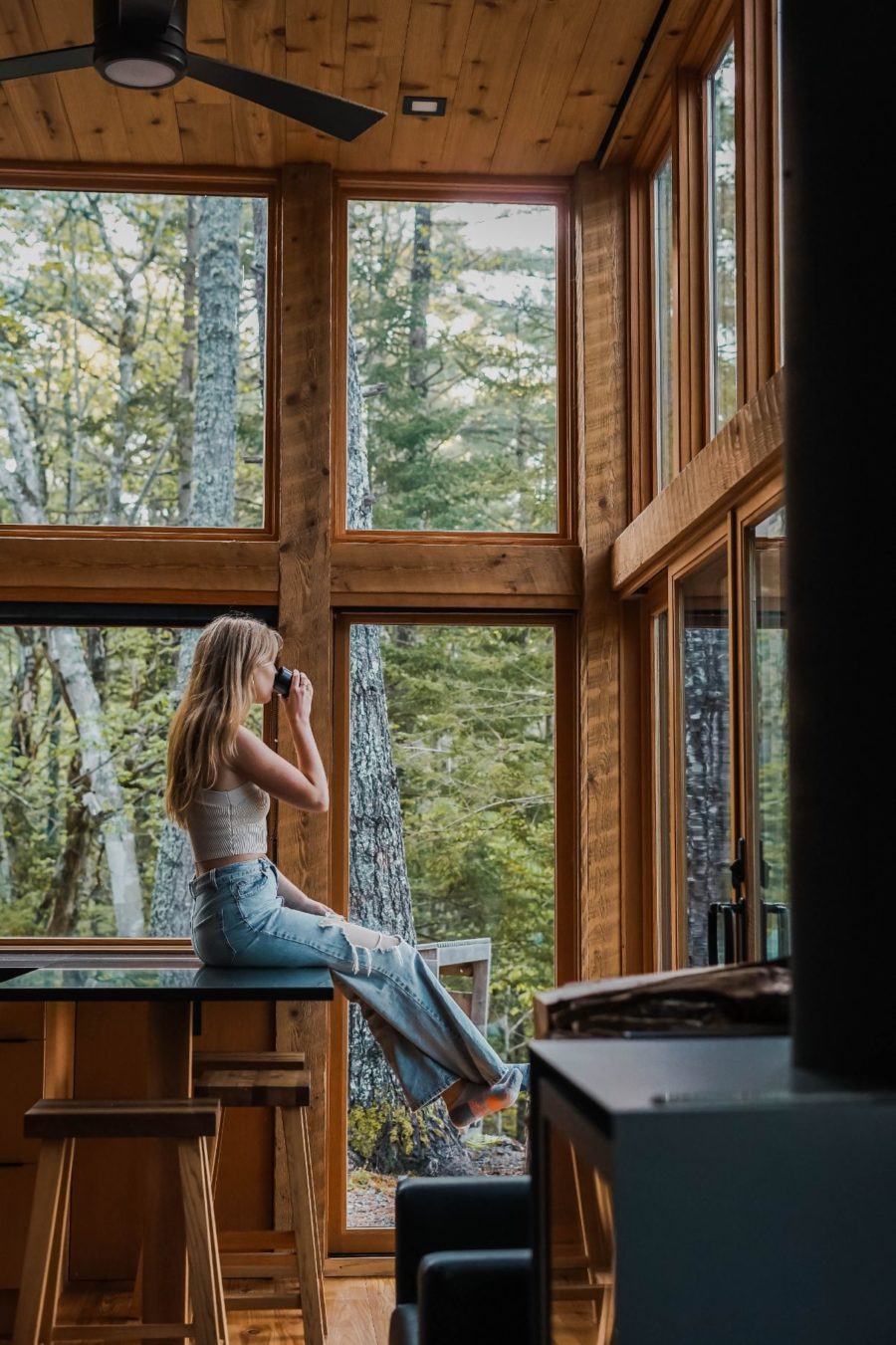
Photos by Mel Cherryy
Twin doors take you outside.
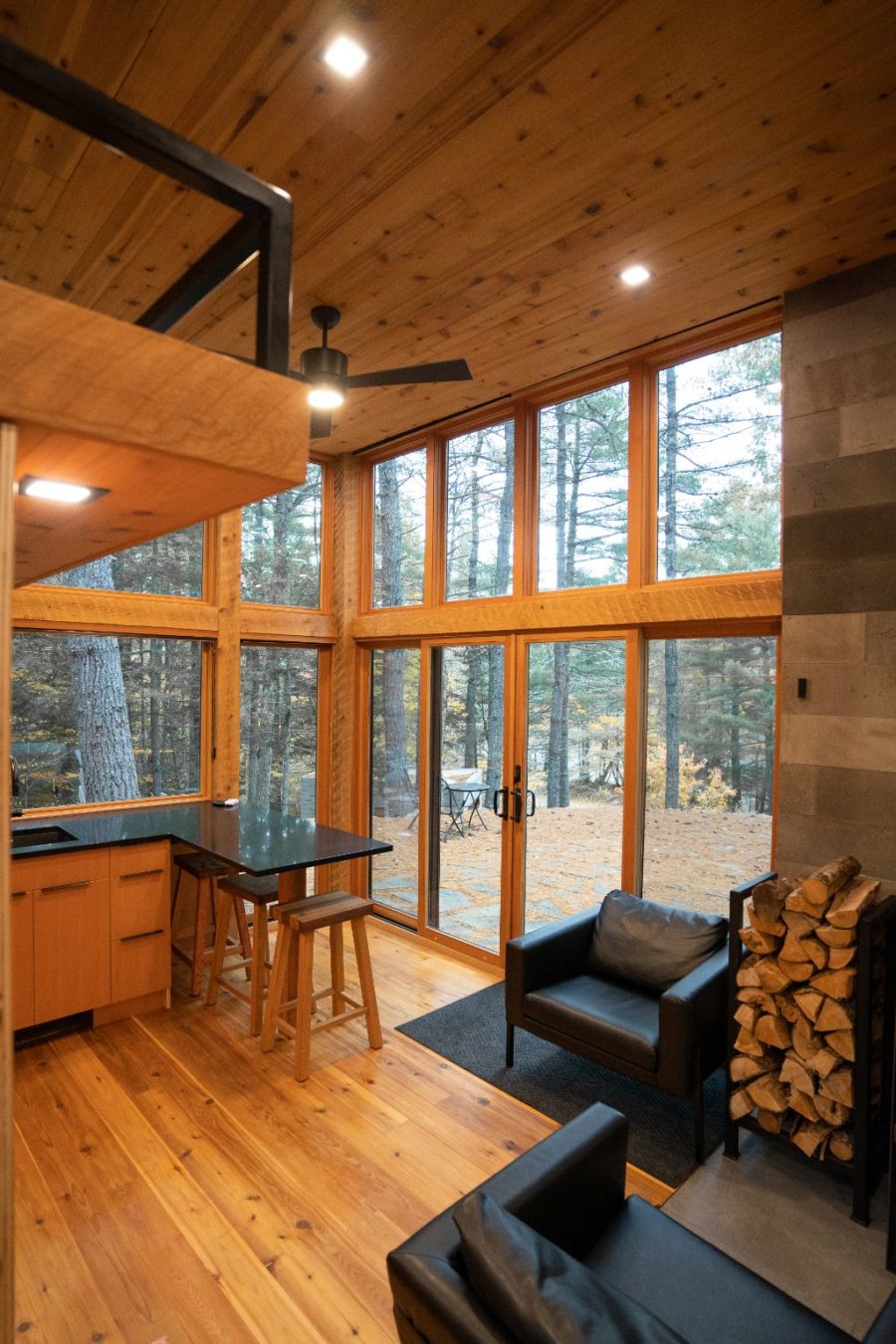
Photos by Sawyer Hannay
Sit on the ground floor bed and enjoy the view.

Photos by Mel Cherryy
There’s a closet next to the bed.
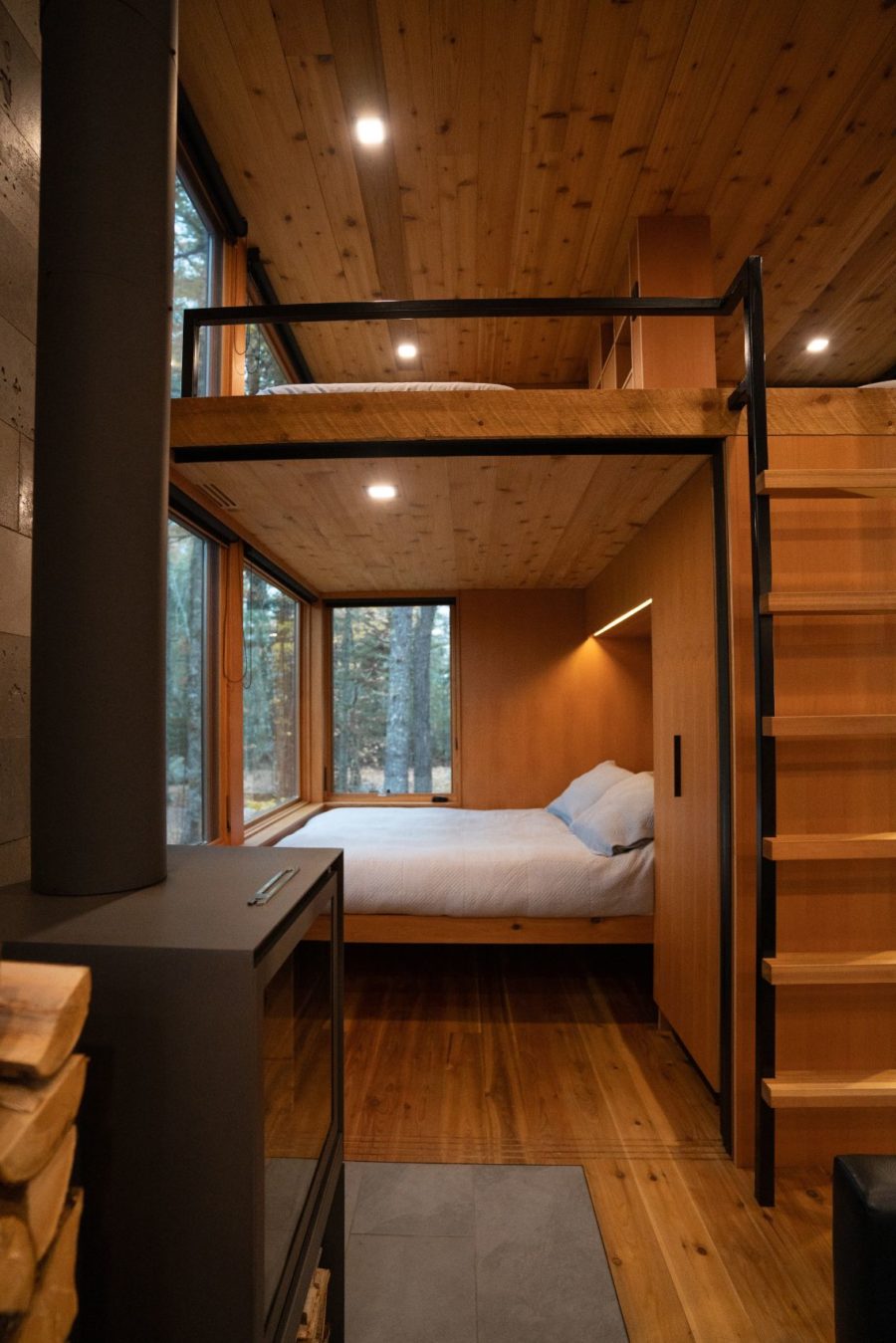
Photos by Sawyer Hannay
Two more twin beds fit in the loft.
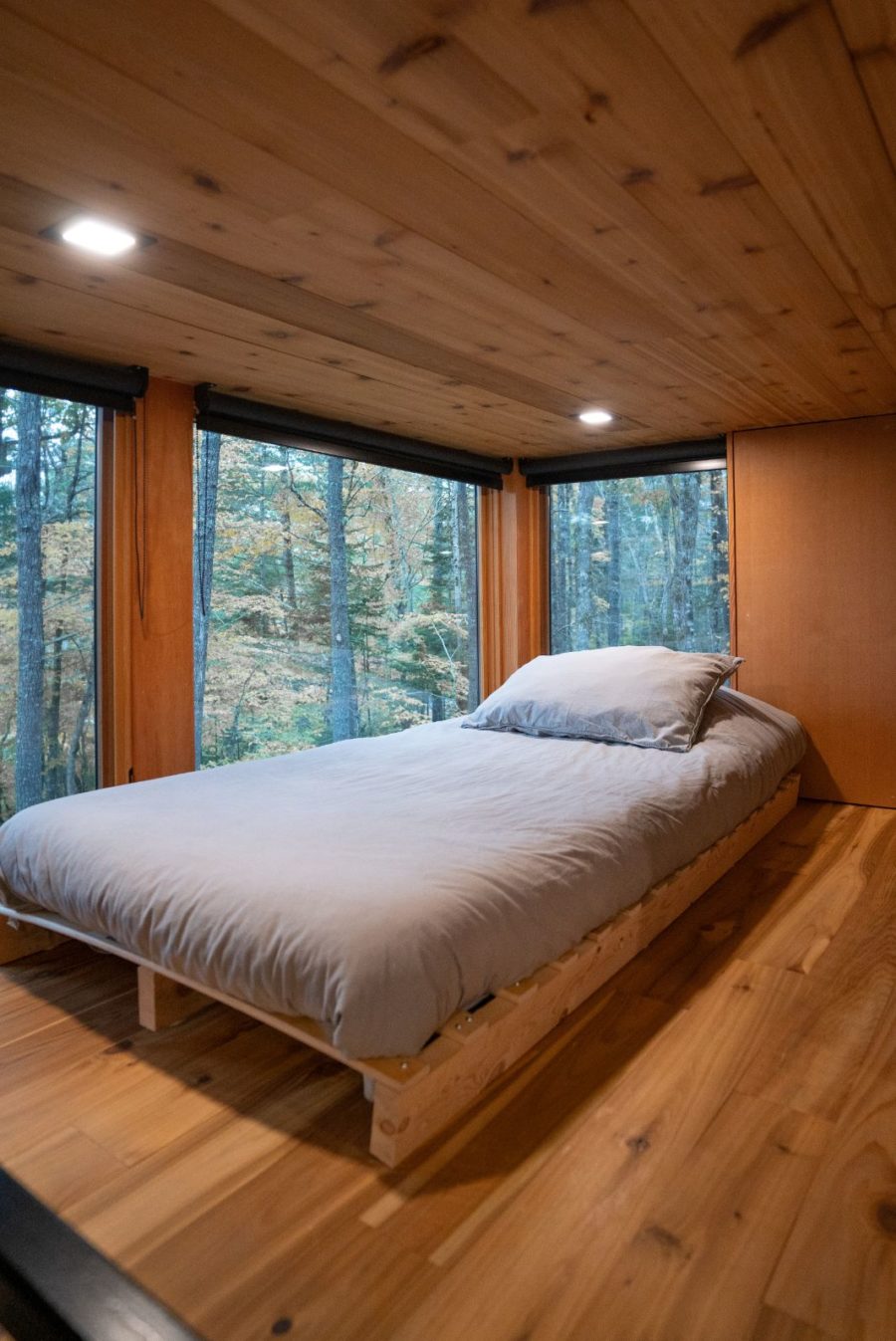
Photos by Sawyer Hannay
A gorgeous shower stall and black toilet.
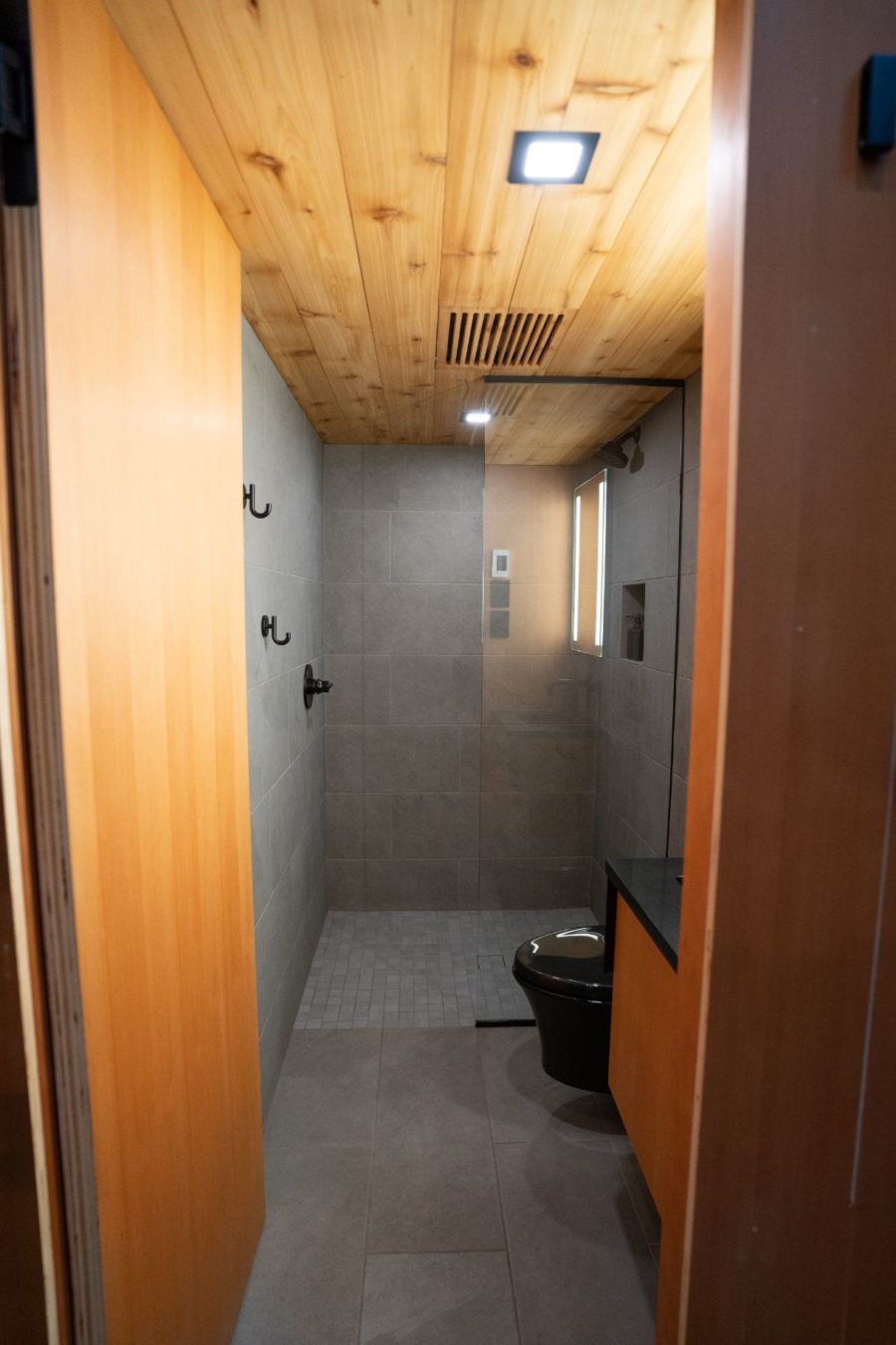
Photos by Sawyer Hannay
Time to go back outside.
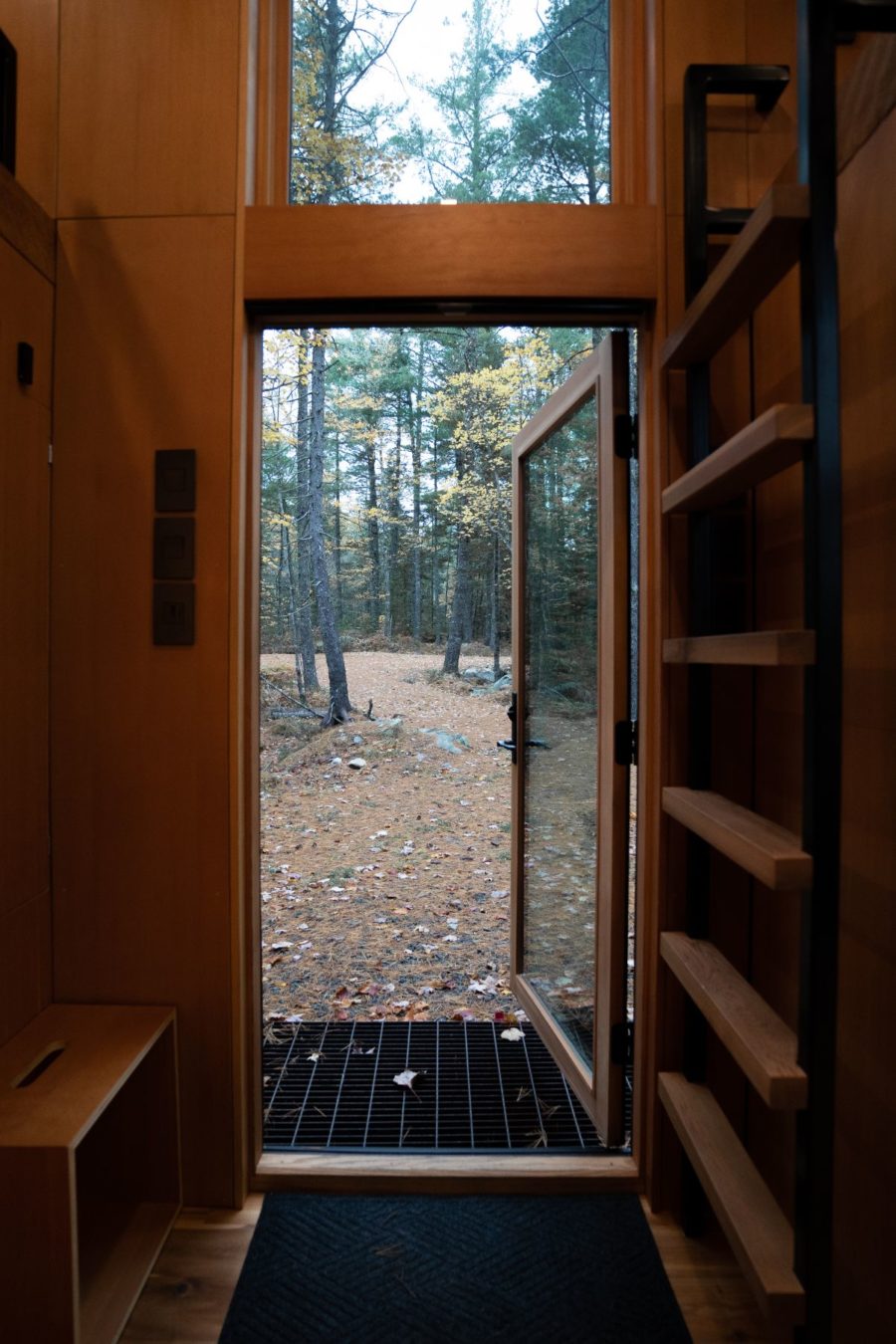
Photos by Sawyer Hannay
What do you think of this tiny space?
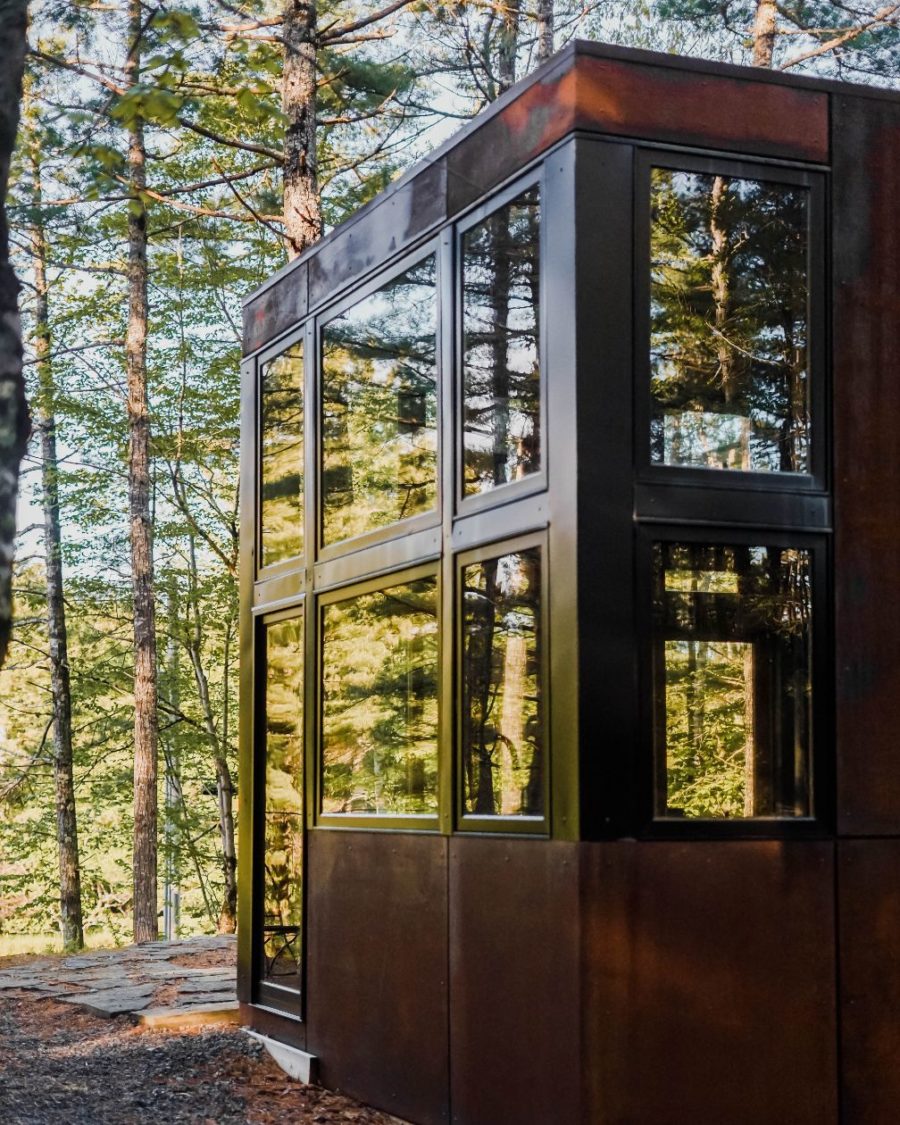
Photos by Mel Cherryy
Details:
- Est. Base Price: CAD $291,000 (~$218,143)
- BackCountry Cuboid (424 sq ft.)
- full kitchen
- 3 piece bathroom
- master bedroom (queen bed)
- open lofts for 2 extra beds
- 11-foot floor to ceiling windows
Learn more:
Related stories:
- Beautiful Prefab Backyard Homes by Abodu
- The Solo Prefab A-frame Tiny House by Avrame USA
- Curved Prefab Cabin in Oregon
Our big thanks to Lloyoll for sharing! 🙏
You can share this using the e-mail and social media re-share buttons below. Thanks!
If you enjoyed this you’ll LOVE our Free Daily Tiny House Newsletter with even more!
You can also join our Small House Newsletter!
Also, try our Tiny Houses For Sale Newsletter! Thank you!
More Like This: Tiny Houses | THOWs | Tiny House Builders | Tiny Homes for Sale | Prefab
See The Latest: Go Back Home to See Our Latest Tiny Houses
This post contains affiliate links.
Natalie C. McKee
Latest posts by Natalie C. McKee (see all)
- 714 Sq. Ft. Cabin in the Woods - April 24, 2024
- Boho XL Tiny House with Shou Sugi Ban Siding - April 24, 2024
- Kentucky Tiny House in the Woods - April 24, 2024






Really????? Just how big is the market for $514 per sqft houses under 500 sqft? I could maybe justify it with a couple of acres on the lakefront. I have no complaint about what the nasty rich spend money on as long as it is not our tax money…But really, shouldn’t these builders be looking for housing ideas for the paycheck-to-paycheck people? Maybe designing a Farm Home type program like back in the 80s but for functional housing this size. True this unit is lot-specific for views, but how would it work stacked ten feet from its next unit in suburbia? If we don’t stand up t builders like this, we may never get practical housing for the 140 million people displaced by seawater in this century.IMHO
Hi Bill,
It seems to me that $218, 143 (U.S.) is a very reasonable price for this. It is made with real solid lumber and finished with it as well, including the floor, and furnished with a wood stove also. Real tile and not vinyl along with a gas range, all these things do add up and they are much more expensive in 2022 than they were even just five years ago with the high inflation we are currently living through.
You may not be a builder (or maybe you are) but I am finishing up a tiny house right now and I can tell you the price of lumber has gone way up. For an example: An 8ft. 2×4 went for $3-4 each several years ago. This summer I paid $10 each to build a temporary shelter which will be a future shed. The subfloor plywood I used was almost $50 bucks a sheet.
Builders are not out to stiff anyone, they are trying to make a living like we all are. They charge for the materials, the labour, to pay employees, to pay their own mortgages and to put a roof over their own families heads. There are many tiny home builders nowadays and I think most of them do custom orders. You can find one even with today’s lumber prices that could build you a home of this size for a lot less money if you were willing to take a vinyl or floating floor, OSB instead of plywood, and particle board shelving with a veneer. Those things still look nice but are much less expensive. You might also look for student builders who are building a tiny home as part of a class and then sell the home for close to cost since they did it for the learning experience rather than the money. It wouldn’t hurt them to sell a tiny home close to cost like it would a builder who has to charge enough to cover his costs and make enough profit to feed his family.
Personally, I love the real wood and the smell it gives off and to me this is a lifetime purchase and one that is such good quality that it could be handed down to a son or daughter, hopefully with land. We tend to forget about these type of things.
IMHO the point is still valid. How large is the market for these units(fine as they are) and compared to need? Homeless, low-income, refugees?
The Canadian housing market is different and generally much more expensive than in the states. There’s also a number of things it offers beyond just the basic structure… So larger market than you may think, at least in Canada…
Bill Burgess, here is your house:
24-foot Little Rock Tiny House w/ a Lift Bed for $30,000: https://tinyhousetalk.com/24-ft-little-rock-tiny-home/
my thoughts exactly! so much for affordable housing. tiny homes were a great idea in the beginning but now its all about how much they can gouge you for. So many tiny home builders have priced their homes way out of reach for the average buyer. this one though takes the cake. who the hell can afford a $300,000.00 tiny home when the main reason one goes for a tiny is affordability. This one is outrageous!
Understandable reaction but something to consider is that the Canadian housing market is different and generally is much more expensive than the states. For nearly $500,000, you can maybe get a 1 bedroom in Vancouver and there are 5 cities that even boast averages above the $1 million mark. Though, the CAD is not the same value as the USD, so it’s actually closer to $218,000 when you convert to USD… That’s still high but Canadians often have to deal with much higher prices in their housing market. It’s just much less a viable option in the states, except for certain states where costs are similar to Canada’s…
Though, the price, to be fair, also include more than just the structure, which for a lot of other options you would be paying separately and sometimes even more for rather than have it all included in the one price.
Even in the states, nationally the average home owner is paying over $15,000 annually on non-mortgage costs like basic maintenance and repairs. Among other hidden costs… So having things like warranty, especially for multiple years and as extensive as this company offers, can benefit a home owner in a number of ways, but warranties aren’t free, the price is just included and most homes just don’t offer warranties. A flat rate for delivery and installation can also have its appeal, depending on location and distance delivered.
While two things to account for is first the fact anything on a foundation has to deal with a long list of costs from permits to impact fees and a litany of other fees to go through the process in the traditional housing market, which no builder can change and is thus going to be reflected in the final price. Pre-Fabs still deal with all the same issues as site built houses and new structures can easily cost much more than existing properties and some locations will impose much more of these fees than others.
Second, affordability is relative and not universal. Since, what’s affordable for someone doesn’t mean it’s affordable to everyone. Like most things it’s in context to what people want to get out of it, what needs that have to be met, and how they want to do it, with variables like location, market, and economy effecting what’s realistic to expect.
Like if you want to live off-grid, it’s going to cost more than a standard home but it allows you to live a lifestyle you otherwise could not have, allow you to consider locations you may not otherwise consider, and may save you more in the long term… You want a sustainable home, to breath clean air even if the outdoor air quality is less than ideal, have a low maintenance home, a durable home that will last a lifetime, etc. It all effects what it will cost but will effect things like health, quality of life, lifestyles supported and long term costs, which can otherwise add up to multiple times what the purchase price of the home was over time and is where the most impact on your finances can be effected by these choices.
Everything has trade offs and there’s just no magic solutions. The present economy has increased the costs of everything and that’s going to effect the cost of construction. Along with what lifestyles and features people may want is going to effect where the price range falls. Going tiny really just means you have more control over what you are paying for and can help you eliminate waste but you’d still have to deal with the cost of what that leaves you…
Like, in the states, if you want to live along the west coast, where you may have to deal with things like seasonal fires, environmental and sustainability regulations, rolling blackouts, etc. then a durable home that meets those requirements, will filter the air, meet ever increasing energy efficiency standards, etc. then something like this product would be a better fit. Versus other parts of the country where much of that doesn’t have to be dealt with and lower cost options can be more practical.
Anything in the traditional housing market also has to deal with the banking system and things like the minimum amount required to have a mortgage and get financing that without even the middle class may not be able to afford most homes. Along with many of the hidden costs that some options just make obvious instead of hiding them to be a surprise later. Products like this are still dealing with that system…
Sure, we also need options that will cost much less than this but that never meant we deny people options, pretend the market and economy doesn’t effect costs, or ignore people’s needs and what life they actually want to have. This is most definitely a niche product, it’s not meant to solve all the problems of the housing market but is just another option for those it fits. We just need more options that fit other niches that aren’t being well addressed in the present housing market and ultimately a wide range of options to fit the needs of everyone… While we will need to address the market and economy if we really wish to make the system work better and not put it all on the builders who have to work within the system like the rest of us…
The price took my breath for a minute… the twin bed base is cheap and out of character with the price tag… no bookshelves (a must for a cabin)… and a little convection oven (?) in this ‘full kitchen’? There are some cool things like the external look, but way way WAY over priced.
Love it! Why no tv/internet cable and no dryer/washing machine? Did I miss it?
Options include off-grid and remote locations, some details/features are optional… General design is appliances not obvious, like fridge is built into cabinet. So you don’t know it’s there until you open the door…
If this is suppose to be a home to actually live in, then just a big NO. People have possessions that they keep for a lifetime, some things like Books or tools or craft items…..lamps also. This is highly over priced and I could actually buy a single family 3 bedroom home with a huge back yard for this. This is just a rich man’s toy till he gets tired of it.
Well, consider the following details like in Canada it isn’t as easy to find a single family 3 bedroom home with a huge back yard for anywhere near this price. Even with the national average of $495,100, you won’t be able to buy the national average of 3.3 bedrooms in half of Canada’s top 50 largest cities, and in the 6 most expensive cities in the country, the national average doesn’t even guarantee two bedrooms. Nearly 20 of Canada’s 50 largest cities sport home prices above $700,000; 5 cities even boast averages above the $1 million mark. Using the national average, you can maybe get a 1 bedroom in Vancouver…
So saying you can buy more for that price is a bit like saying I can go down to south of the border and find something cheaper than anywhere in the States. Location matters to cost and should be factored in any comparison for it to be relevant and really comparable on an equivalent basis.
Additionally, according to their FAQ, “The home price Includes product design services, your selected materials and finishes, appliances and fixtures as described on your build sheet, delivery, securing to the foundation, and all mechanical systems ready to be connected to the site infrastructure.”
Also, they provide…
-One year of coverage on workmanship
-Two years of coverage on mechanical systems
-5 years of coverage on major structural components
-For fixtures and appliances all original manufacture product warranties will also be provided
That also factor into the price. Along with the point it’s a very durable structure that is designed to be able to be placed anywhere, even in harsh and remote environments, and still last a really long time that will likely exceed what you can expect of most homes. So it’s actually offering more than it may appear by just looking at it and is just optimized for a different market.
While having lots of possessions may be argued to be counter to tiny living and downsizing. YMMV, of course, but not everyone will agree what is sufficient. So this may not work for everyone but there are people who it will suffice and they do offer larger models as options as well.
Besides, people can use it for many different things ranging from a vacation home to an ADU, or even a AirBNB…
There’s also the consideration that not everyone needs to put everything into a single structure. Tiny Living doesn’t mean you can’t have a shed or other structure, which would arguably be more idea for tools, etc. than trying to put all of that into your living space.
While the structure does have closets and other storage spaces that may not stand out, by design, but are there. There’s actually a number of details that are hard to spot. Like the 3 black out blinds that auto come down from the ceiling to cover the whole entrance. Pretty much all the lower windows have drop down black out shades and not just the loft and bedroom. The whole space between the ladder to the loft and the bed in the bedroom is storage. The dividing wall in the loft space is also storage. Much of the kitchen is disguised/hidden to look like part of the cabinetry. Among other details that may vary upon the specific build, what the owner intends to use it for, and where it will be placed…
Though, none of this may change your opinion but I point this out to give some context and some reason why there is a place for a product like this in countries like Canada. There’s just less of a reason to consider it for the States unless you really want to go to remote and harsh environments with something that can work off-grid and last a lifetime, will still be recognized as a residence being on a foundation and meeting local code and zoning requirements. While maintaining modern comforts and a variety of possible use cases that may be a bit harder to do with other less costly products but are otherwise overkill for your average use case.
The average house price in Vancouver is $1,148,900, therein lies the/an answer. Some other locales in Canada are even more expensive. Can be summed up by the old saying Stupid is as Stupid does.