This post contains affiliate links.
While plenty of people do attempt a tiny home build without official plans, directions can make the entire process go more smoothly, especially if you don’t have any design/construction background. That’s why I love the plans from Tiny Easy, like this “Uno” model that has a single floor layout.
Without a loft it’s much more senior-friendly. The bedroom holds a queen-sized bed, closed off with a sliding barn door. It has an L-shaped kitchen with space for a full oven, fridge and even a washer/dryer unit. There’s a defined living room, and a bathroom with a simple shower and toilet set-up.
You can purchase the plans online for $199 and get started on your tiny today!
Don’t miss other interesting tiny homes like this one – join our FREE Tiny House Newsletter for more!
Senior-Friendly Tiny House Plans

Images via Tiny Easy
Glass doors let in tons of light to the living room.
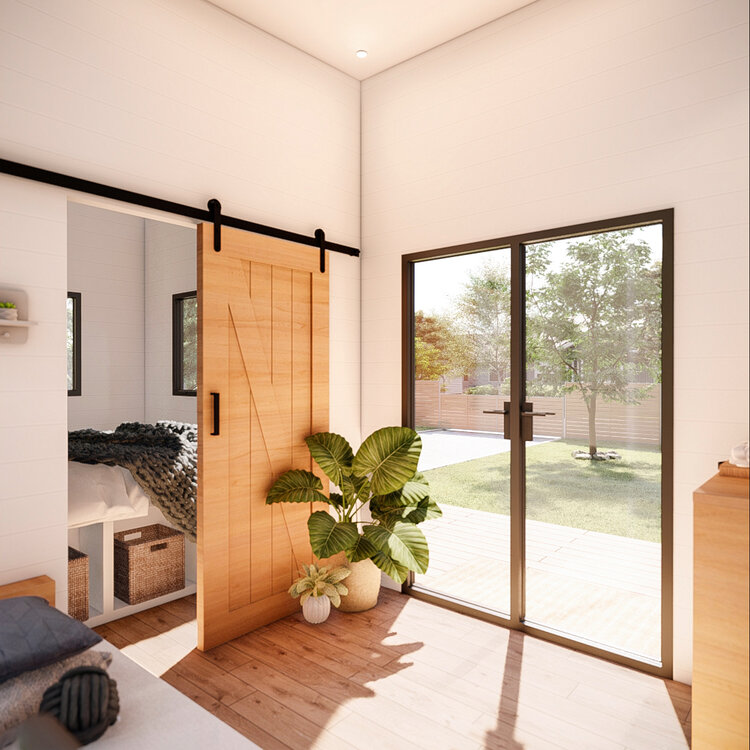
Images via Tiny Easy
The L-shaped kitchen and bathroom are on one end of the THOW.

Images via Tiny Easy
And on the other end, the Master bedroom.

Images via Tiny Easy
A living area sits in the middle, where you can put a couch of your choosing.
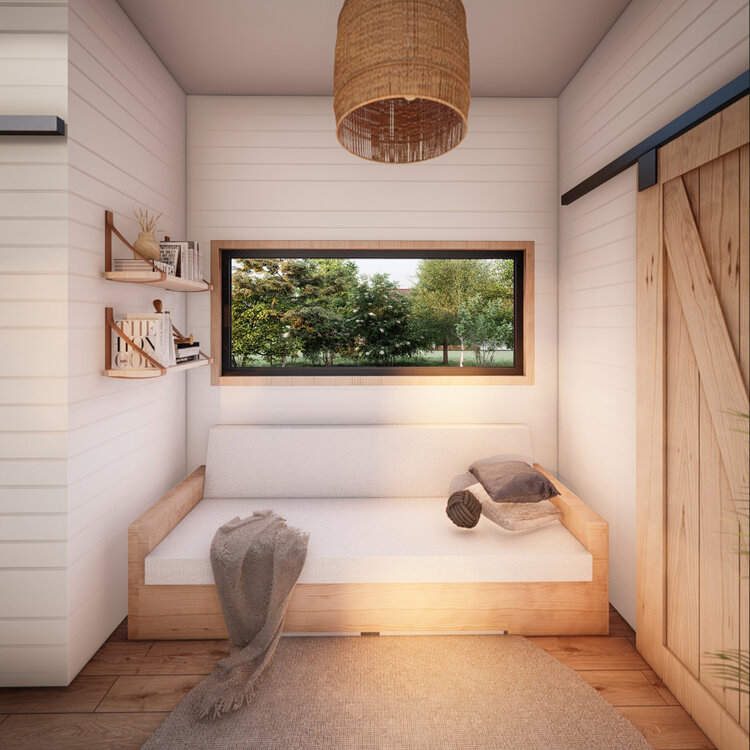
Images via Tiny Easy
The bedroom has oodles of storage.
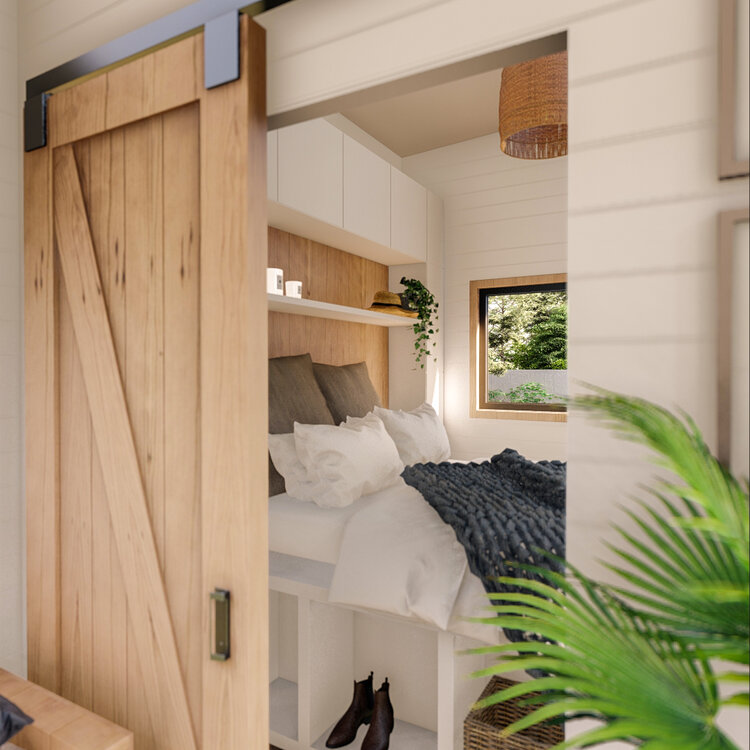
Images via Tiny Easy
A window lets you enjoy the view.
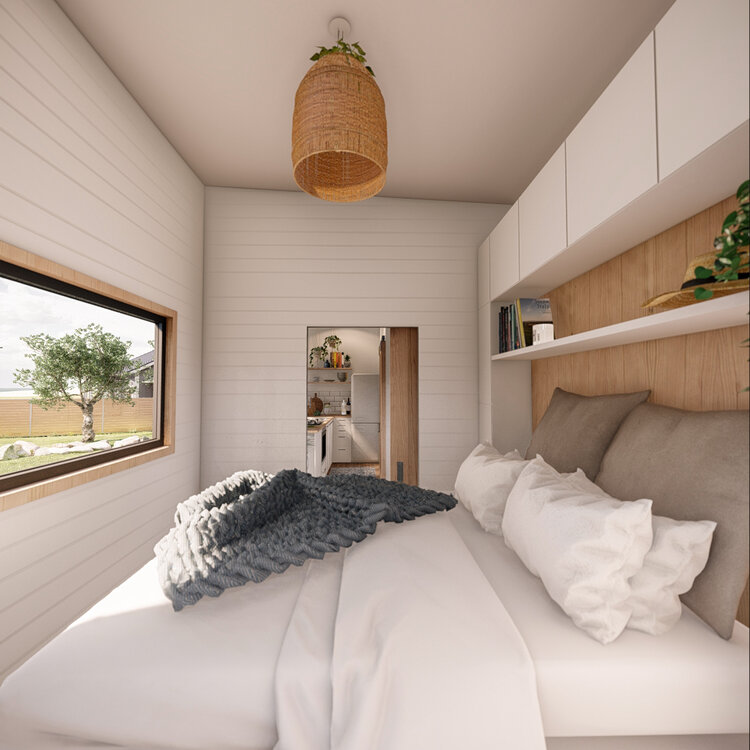
Images via Tiny Easy
Clothes can be tucked away in these cabinets.
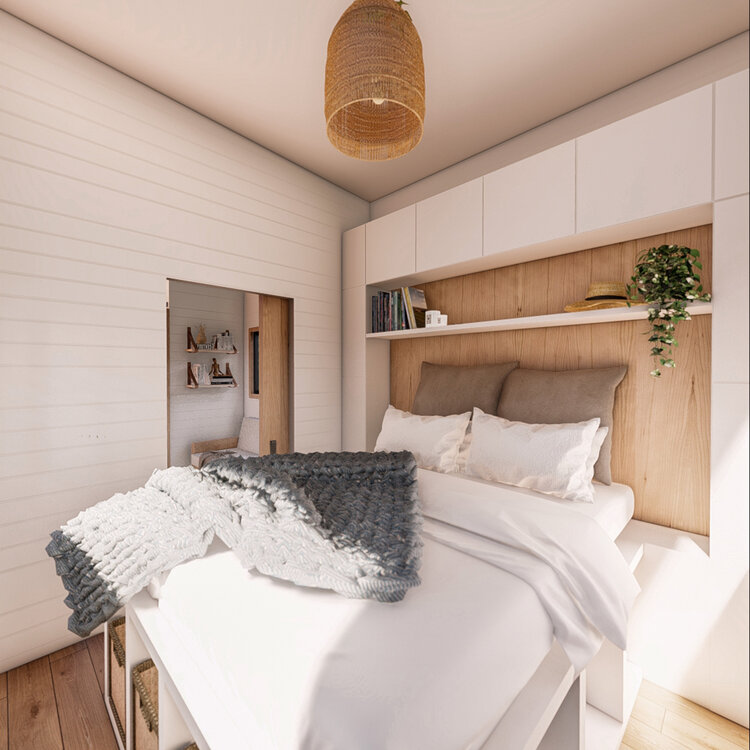
Images via Tiny Easy
And there’s a bookshelf for a mini library.

Images via Tiny Easy
Here’s the shower in the compact bathroom.

Images via Tiny Easy
And a toilet cubbie.
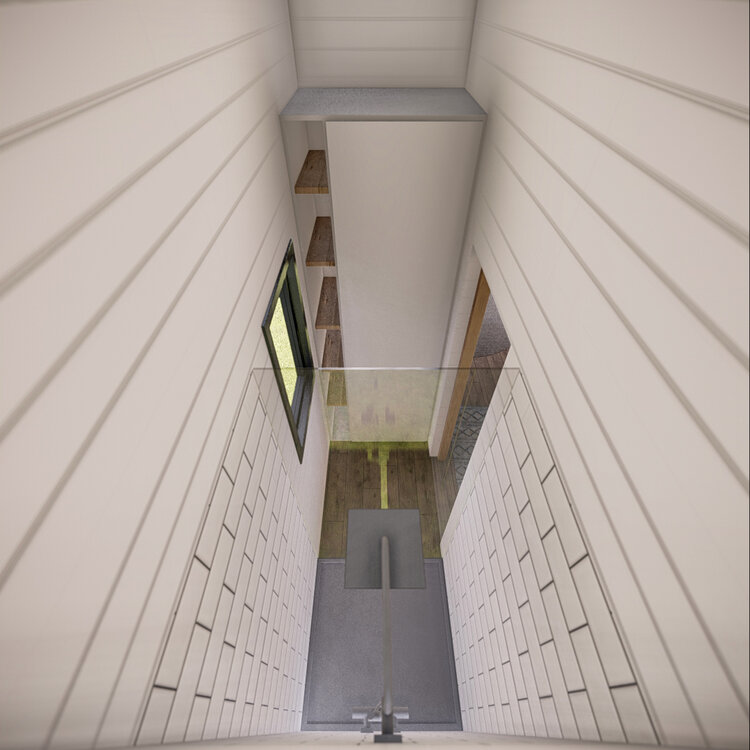
Images via Tiny Easy
Learn more:
Related stories:
- Timbercraft Denali XL Park Model with No Lofts!
- Jude Tiny House w/ Downstairs Bedroom & 400 Sq. Ft.
- Noyer XL Tiny Home With A Main Floor Bedroom by Minimaliste
You can share this using the e-mail and social media re-share buttons below. Thanks!
If you enjoyed this you’ll LOVE our Free Daily Tiny House Newsletter with even more!
You can also join our Small House Newsletter!
Also, try our Tiny Houses For Sale Newsletter! Thank you!
More Like This: Tiny Houses | Tiny House Builders | THOWs | No Loft Tiny Homes
See The Latest: Go Back Home to See Our Latest Tiny Houses
This post contains affiliate links.
Natalie C. McKee
Latest posts by Natalie C. McKee (see all)
- Century-Old Cottage w/ Vintage Decor - April 16, 2024
- Photographer’s Professionally-Built Dark Interior Rig - April 16, 2024
- Small Home on 12 Acres in TN w/ 5th Wheel! - April 16, 2024






great idea but not really senior-friendly steps and a narrow shower would not accommodate a wheelchair or walker very well. No handrails on steps for safety this senior would have to be Very spry to manage this housing.
Thanks
Diana J Gerber RN
I agree, though this may have been built for a senior person, as a designer, nothing about this unit is senior friendly. When designing for seniors you must consider handicap standards, wheelchair ramps and wide doors and 5’ turning circles especially in the kitchen in the event walkers or wheelchairs are needed in the future.
Don’t get me wrong it is absolutely lovely and appears well built.
This is really nice and easy keep, a plus for seniors. Even the exterior is no/low maintenance. I love the kitchen so much, and especially that adorable refrigerator. I am assuming that is a pull out freezer on the bottom. Nice! The bathroom is pretty and I guess the potty is behind door #1/2? The barn doors are a beautiful touch and add a lot of warmth. The bedroom storage is pretty clever, light weight baskets for clothes (much easier to use than heavy drawers), and what looks like hanging storage on each side of the bed. Along with lights and book storage, this simply designed bedroom has it covered. Nice again! So, can we choose that sofa because I love it to pieces. A rug at the door and bare floor in front of the sofa means one could put a rolling coffee table with a lift-top for eating, and then this is the best tiny house ever! My only suggestion would be to add safety bars in the shower, a must as we get older and a little more “totterie”, and a safety bar under the window to hold onto as one is getting out of the shower (and it could hold a towel, too). This is a very nice senior living home. I’m impressed : )
It all looks very nice but apart from it all being on one floor why is it aimed at seniors/pensioners? I’m a retired carpenter who also worked in the fitted furniture business(bedrooms, kitchens, home offices, etc) for more years than I care to remember. I specialised in making the most of small rooms and spaces, under stair storage and loft conversions. Believe me you’d soon get fed up with the bedroom “storage”. There’s not enough depth to the wall cupboards for decent hanging and even the bridge cabinets would mean lots of folding of clothes. You could and would want to get a wider mattress to eliminate that lip around the mattress base too as it doesn’t make for comfortable sitting on the bed. Yes there are storage “bins” under the bed.. More bending over in a confined space. And a lightweight basket when full is definitely no easier to use than a modern drawer on roller. No sink in the shower room? OK, so you have a kitchen sink but again not ideal. No floor space at all in the “lounge” area for any sort of storage or TV cabinet. I know everybody’s wants and needs are different, I spent most my working life dealing with the general publics demands. This is an OK design for a minimalist who doesn’t mind making compromises.
Should read “roller runner” 🙄
They’re mainly just selling the plans, aside from some manufacturers they can recommend you to they’re not doing the finish build, and are based in New Zealand. So it’s all up to whoever buys the plans and then builds it, which gives a lot of flexibility…
Like they have a different image of the bathroom in the virtual tour on their site and that version has a sink in the bathroom, for example.
While it’s advantageous not just because it’s single level but because it’s a simple design that is reasonable for an amateur tiny house builder to consider doing at a more affordable price, mind that New Zealand is one of the more expensive countries to build in, and is something that can reasonably fit a number of backyards, which could be an issue with larger designs.
The baskets, and whole bed, are just a option but have the advantage that you can more easily pick them up and lay them on the bed for easier perusal versus a drawer that you will need to bend down and reach into. It’s generally easier to see what you have in them and they can add to the decor and theme the owner wants, and the cubbies allow for more flexible storage options like storing shoes, etc.
If owner is not a minimalist, there’s lots of options these days. Like a bed that lifts up so what’s below turns into a walk in closet… You can have pull down closets or storage compartments that can utilize a whole section of the ceiling or upper walls… Storage can be built into the sitting area or opt for a single door instead of the double doors, change bedroom to pocket door, and you can then add a entry hall bench/closet and storage loft above… While backyard spaces are good for outdoor projection screens for nightly movie watching and most people use tablets to consume media during the day these days… Though, an indoor pull down projection screen or motorized TV mount can give more options where it can be placed in even such a limited floor space…
Among different options like a Murphy bed can turn into a sofa and that means you can turn the sitting space into a storage area… Or have an elevator bed and the bed frame can be on a Murphy system that lifts it up to a vertical position and becomes a closet…
Or you can just make it all bigger if there’s room to do so where it will be placed, and the company does have other different model floor plans available and can work with clients to do custom plans… There’s really lots of ways it can be worked out…
Pretty much agree with you on possible options and what could be done, James. I was passing comment on this particular design.
I disagree with your comments regarding movie watching and media where I come from.
In New Zealand outdoor viewing is virtually unheard of, and in my experience most media is consumed on BIG tv’s as in 55 inches and up.
In New Zealand…
@Eric – Firefly Cinemas, New Zealand’s premier drive-in cinema, traveling all over Aotearoa, may disagree with you that it’s unheard of… ;-p
Among other examples…
Besides, you’re talking about larger homes when talking about all of New Zealand… But what’s more practical to do in a smaller home can be different. In a small space where the TV may only be a few feet from you it becomes less practical to have a big TV and options like a tablet are much more flexible, and it’s been a growing trend for a number of years now as more and more people consume media with portable devices and you can get more content from streaming services these days as well and you can be more selective on the content you pay for vs a dedicated TV/Cable/Satellite service.
Younger generation has steadily been consuming media less and less from traditional TV’s…
So times are a changing, as they say…
This is great! And it would work for anybody….
Very nice, however I would like to see upper cupboards along with the open shelves. SInce there is no loft to consider, there is plenty of room for uppers. Also, I am assuming that they are leaving blinds etc for the windows up to the buyer, as there is a definite need for that type of thing in the bathroom.
Where can I buy the blanket throw on the bed?
I am not sure it is real. The images looks like a photorealistic rendering of a 3D creation.
Yes, the company just sells plans and are not builders. But just do a search for Chunky Knit Blankets for that style of blanket…
You can even make your own!
Yes it’s a rendering, not an actual build. They sell plans rather than finished tiny homes.
I really love this! I’m a “senior”, but I have so much “stuff”, I need to get rid of. Every time I see a house like this, I start downsizing just a bit more. A few vases, clothing, papers, some furniture, etc. Keep posting more like this and Soon, I’ll be ready.
You are doing a great job!
If you’re anything like me it’ll be 2075 before your ready to downsize… lol
It’s nice, but not really built for seniors. I’d never be able to reach the storage in the bedroom. There’s not enough storage anywhere. I don’t see a toilet or sink in the bathroom. The shower is too small to move around or put grab bars in. No place for a tv. And compact washer combos don’t work well. Need space for a stacking washer/dryer.
It’s not actually built at all, it’s just a computer rendering. So it’s not meant to be all literally expected to be done exactly as shown.
They just sell plans for a variety of tiny home designs, which is primarily just the structure and floor plan so you can build it, and they’re probably just using generic rendering object models to stage out the rendering to give some idea of what could be done with it but it’s really up to whoever builds it how it’s actually built, what will be put into it, and where everything will be placed…