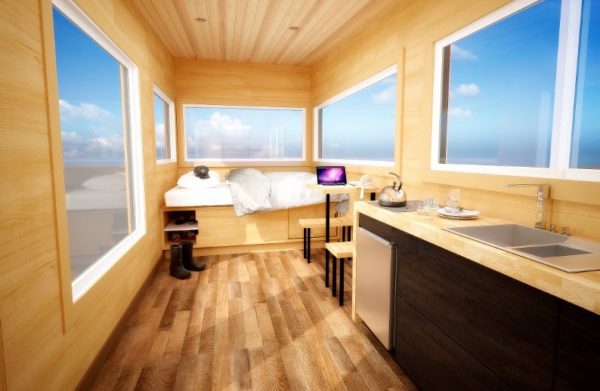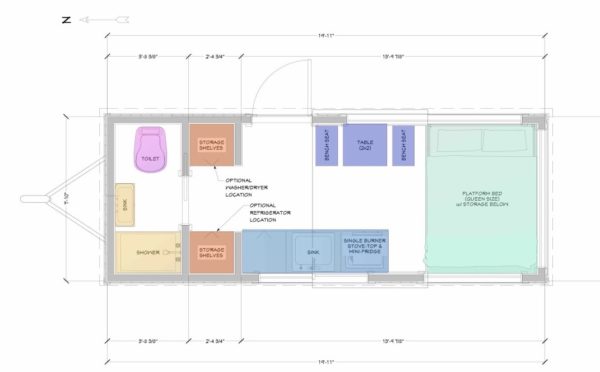This post contains affiliate links.
This is the new Signature Series Tiny House on Wheels by Tiny Heirloom.
It’s offered in 16′ (starting at $39,995) and 24′ (starting at $49,995).
Please enjoy, learn more, and re-share below. Thanks!
Signature Series Tiny House on Wheels by Tiny Heirloom

Photos via TinyHeirloom.com


Photos via TinyHeirloom.com
Learn more: http://www.tinyheirloom.com/signature-series
Share this with your friends/family using the e-mail/social re-share buttons below. Thanks!
If you liked this you’ll LOVE our Free Daily Tiny House Newsletter with more! Thank you!
More Like This: Explore our Tiny Houses Section
See The Latest: Go Back Home to See Our Latest Tiny Houses
This post contains affiliate links.
Alex
Latest posts by Alex (see all)
- Escape eBoho eZ Plus Tiny House for $39,975 - April 9, 2024
- Shannon’s Tiny Hilltop Hideaway in Cottontown, Tennessee - April 7, 2024
- Winnebago Revel Community: A Guide to Forums and Groups - March 25, 2024






For me it seems to be the right roof and size for towing more often. I would put a lift up bed. This would create a living area beside dining table.
This is one of the best ways to reach the bed, without crawling like a marines in Vietnamese swamp…..
It sure would have been nice to see the entire build.
It sure would have been nice to see the entire build. What is it made of? How many windows? Type of insulation, etc., etc.
Sharene, there’s no build yet… These are plans for a model they can custom build for you…
But you can see how many windows there are in the floor plans… You’d just have to either go through the quote process or just contact them and ask what it’s made of, but it’s something they will custom build so that’s all optional as well…
There just needs to be a space for a closet, maybe move the table?
I really like the outside look, simple, strong roof except all the windows should start waist high except the door.
On the interior just start over with kitchen, shower/head forward and open or twin storage bed/ couches of your choice, full length 2′ wide storage lofts, closet, other storage.
The key to any TH is very comfortable places to sit, sleep, a shower/head. add water catcher, solar, a drying toilet and you have no bills.
Here in Florida in the winter there are lots of free campgrounds with nothing but ground to camp on, 2 wk limit but you can just rotate.
Put a couple of hulls under it and anchor out for free and motor
by solar.
The lowest cost way to live downtown in many places docked.