This post contains affiliate links.
Now this is a tiny house that really checks all the boxes — there’s even the oft-coveted downstairs bedroom, completely separated from the main living area! It’s built by Tiny Heavens in Vancouver, Washington — a new tiny house builder with tons of promise. It definitely impresses!
The kitchen area features stunning butcher block countertops and a live-edge oak bartop, as well as a full-sized range and large refrigerator. Plenty of counter space! In the bathroom there’s a spacious standing shower, flush toilet and room for a washer/dryer. Kids or guests can go to bed in the loft over the bathroom, accessible via staircase.
The main bedroom is on the other side of the house, filled with windows! Just in front of it is the living space, which can easily fit a cozy couch and entertainment center. They’re asking $99,143 for the home, and you can contact them with questions or offers here.
Don’t miss other interesting tiny homes like this one – join our FREE Tiny House Newsletter for more!
This Tiny House Has A Full Bedroom! It’s the Sapphire THOW by Tiny Heavens.
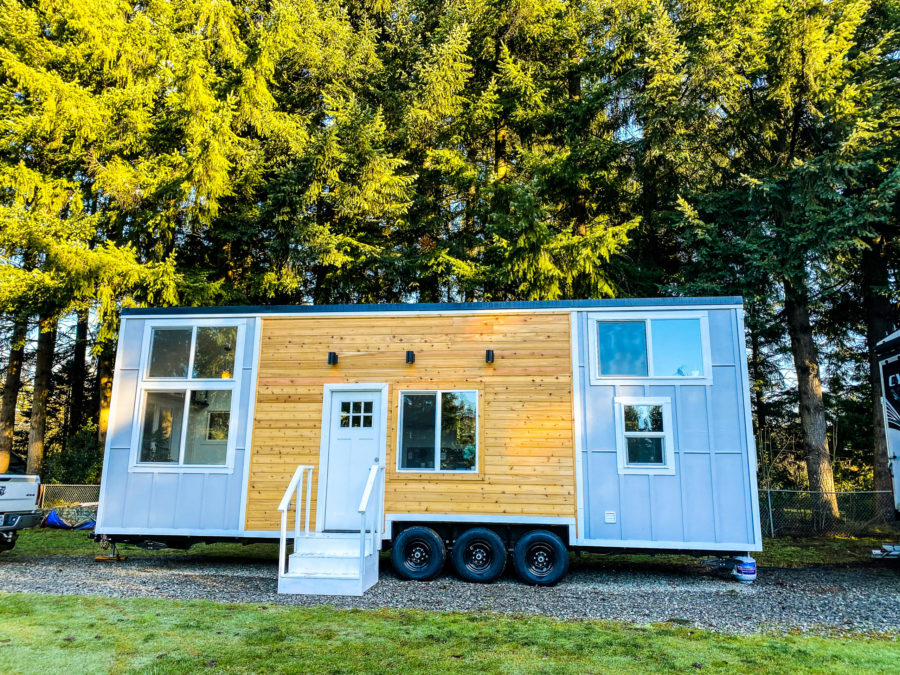
Images via My Tiny Heaven
What a stunning kitchen! Love that tile, too.

Images via My Tiny Heaven
The “exposed beams” add such character.
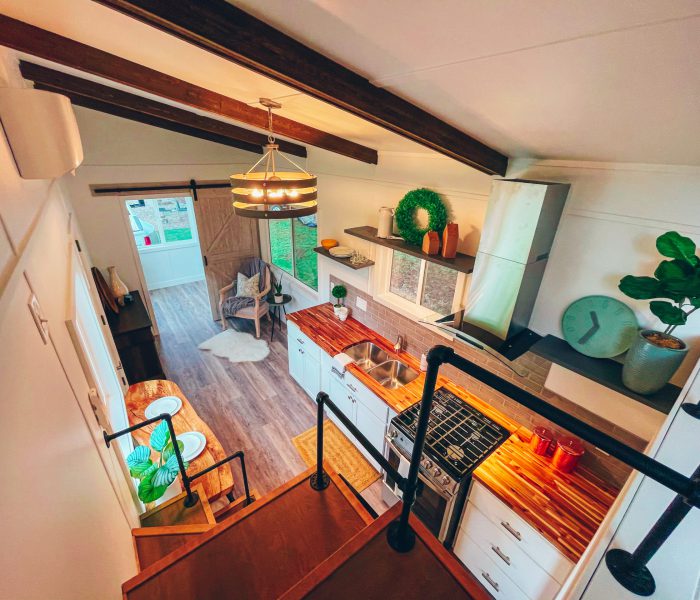
Images via My Tiny Heaven
A full-sized range makes cooking a breeze.
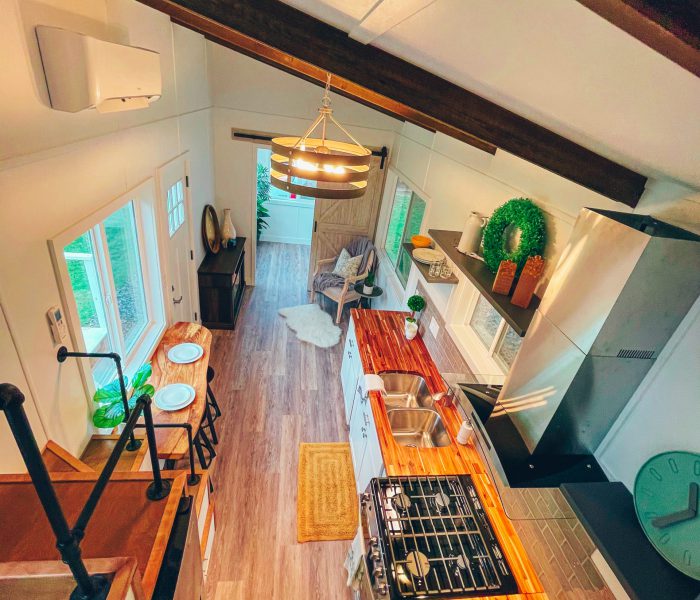
Images via My Tiny Heaven
That bottom stair pulls out and lets you get to the loft.

Images via My Tiny Heaven
Perfect window over the sink.
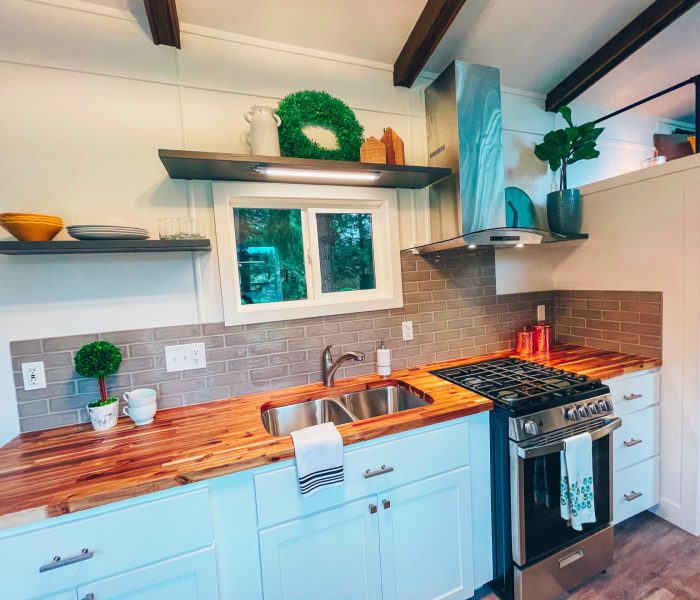
Images via My Tiny Heaven
Put your own couch or loveseat here for relaxing.
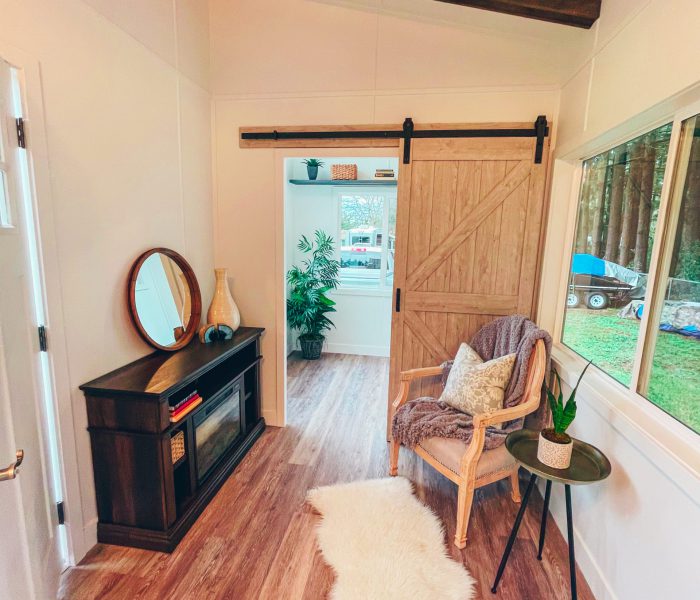
Images via My Tiny Heaven
And enjoy this bedroom loaded with windows!
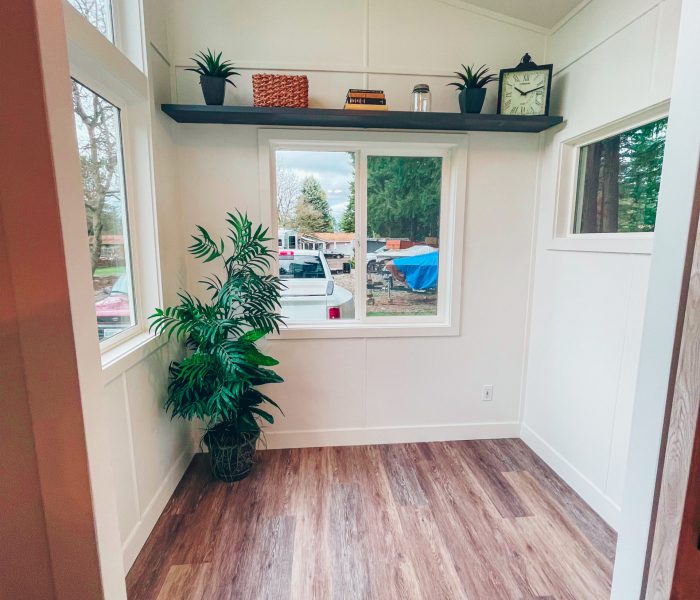
Images via My Tiny Heaven
From the mattress you can see out the large window.

Images via My Tiny Heaven
There’s room in this large bathroom for a washer and dryer.
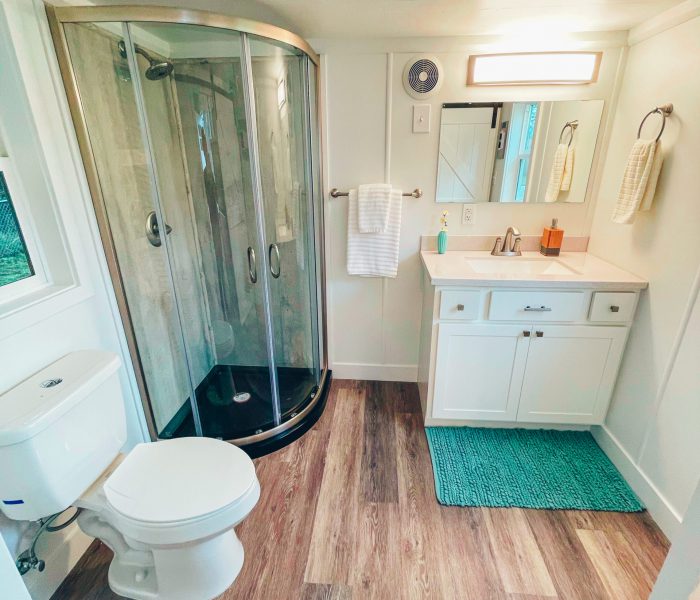
Images via My Tiny Heaven
Could you call this home sweet home?
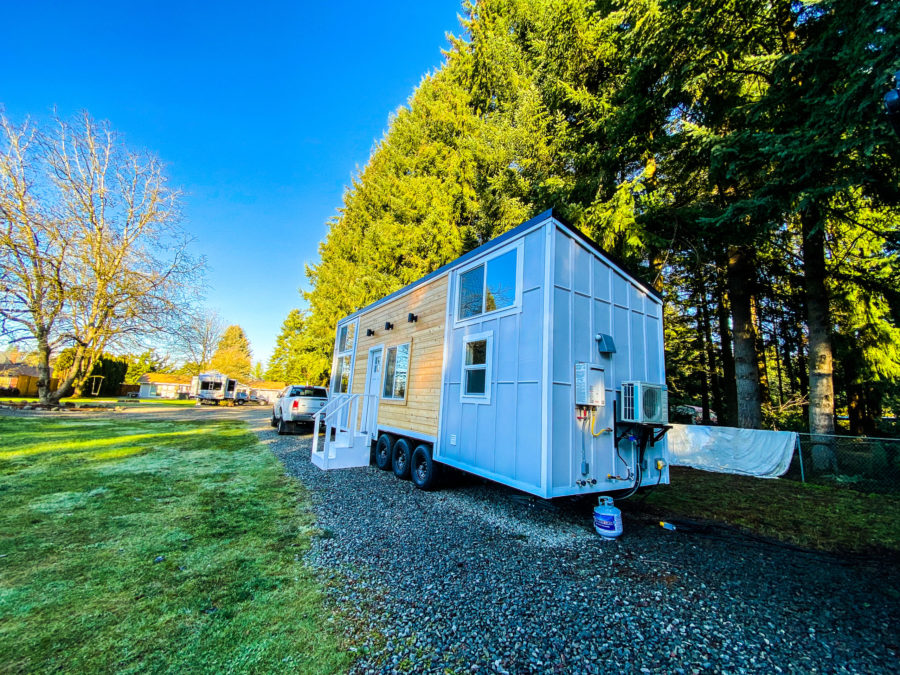
Images via My Tiny Heaven
So much awesome natural light!
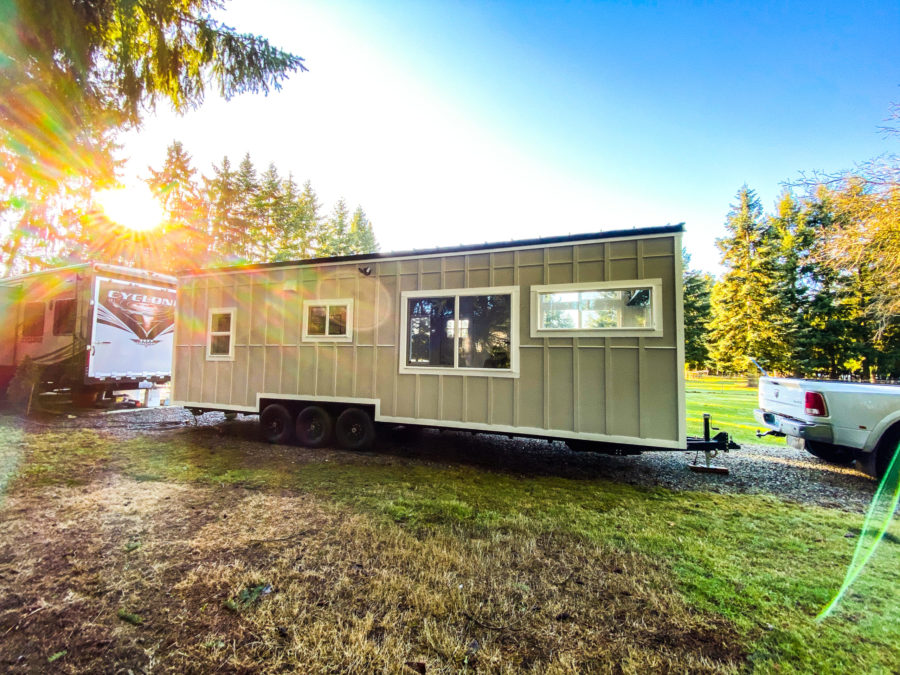
Images via My Tiny Heaven
Highlights:
- 8′ X 31′
- 248 square feet
- Solid wood cabinets
- Butcher block counter-tops
- Natural white oak, live edge table.
- Wood flooring
- 240 volt HVAC mini split heating
- Custom wood stairs and a rustic pipe railing
- The bedroom will accommodate a queen sized bed
- Large window on mattress level
- 36′ vanity and plumbing for RV type washer/dryer
- Stainless steel appliances and stainless steel kitchen sink
- 3,5 inch closed cell spray foam insulation for an R factor of 20
- Floor is insulated with R30, the walls are insulated at R15
- Outside hot and cold hose bibs
- Auxillary outside propane source for BBQ and on demand propane hot water heater
- Two outside receptacles
- Trailer is a heavy duty 3 axle trailer with electric brakes on all axles, break away system, heavy duty fenders, and light hookups.
Learn More:
Related Stories:
- 28′ Modern Tiny House on Wheels by Liberation Tiny Homes
- 31ft Legacy Tiny House by Handcrafted Movement
- Her Middle-of-Nowhere Alaska Tiny House on a Foundation With A Tall Loft
Our big thanks to Emma for sharing! 🙏
You can share this using the e-mail and social media re-share buttons below. Thanks!
If you enjoyed this you’ll LOVE our Free Daily Tiny House Newsletter with even more!
You can also join our Small House Newsletter!
Also, try our Tiny Houses For Sale Newsletter! Thank you!
More Like This: Tiny Houses | THOWs | For Sale | Interiors
See The Latest: Go Back Home to See Our Latest Tiny Houses
This post contains affiliate links.
Natalie C. McKee
Latest posts by Natalie C. McKee (see all)
- 714 Sq. Ft. Cabin in the Woods - April 24, 2024
- Boho XL Tiny House with Shou Sugi Ban Siding - April 24, 2024
- Kentucky Tiny House in the Woods - April 24, 2024






Wow this is really nice.Well done.
That is cute! I like the way they did the stairs to the loft. Room for a bed downstairs is a bonus.
Yes the turned step seem to be a great way to save space, that way there’s more room on the wall.
Parts of this are very nice. However being shown with 1 chair in the living area seems a little odd. I know you can change this, but to me , its makes the sitting area appear way to small.
I understand that, for sure. Might just be all they have in terms of staging furniture at the time, since it’s a new company.
Wow, thank you for much for featuring our tiny home here, this one was built with lots of heart! Seeing that you guys also find the character in it makes it very special! Still looking for a happy new owner on this one!
Thank you @tinyhousetalk!!!!
Emma
Thank you, Emma! It’s a great home.
I am really interested. I just don’t know where I would park a tiny house. Is there some kind of resource to find that information? I live in south Aurora, Colorado. Thank you!