This post contains affiliate links.
This is a rooftop deck tiny house called the Panoramic. It’s built by a French tiny house builder, Ty Rodou. If you ever wanted to tow the house, you just have to remove the railing.
What do you think, would you consider adding a rooftop deck like this for your tiny house on wheels? I think it would definitely be worth it!
Don’t miss other awesome tiny houses like this – join our FREE Tiny House Newsletter for more!
The Panoramic Tiny House with Rooftop Deck by Ty Rodou
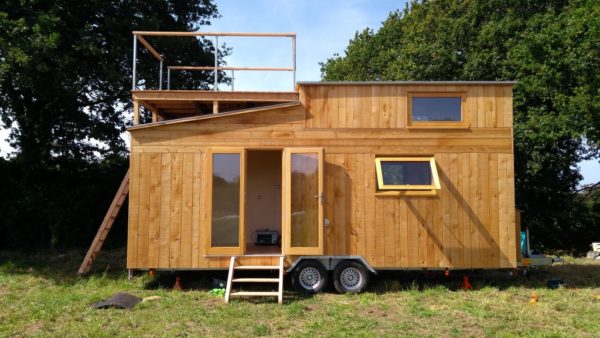
Images © Ty Rodou
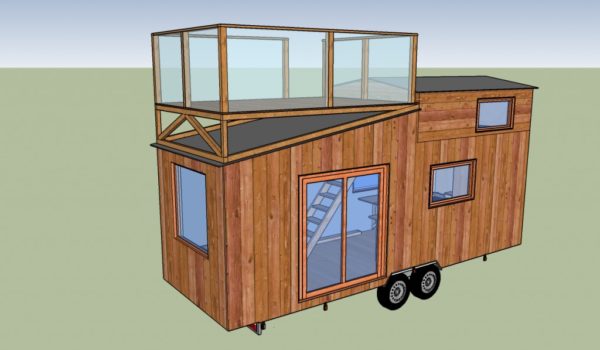
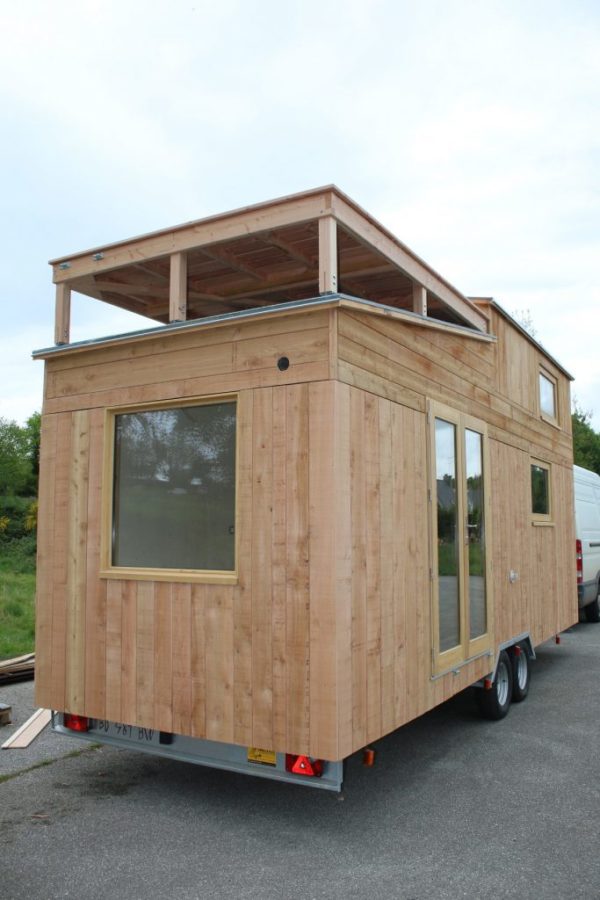
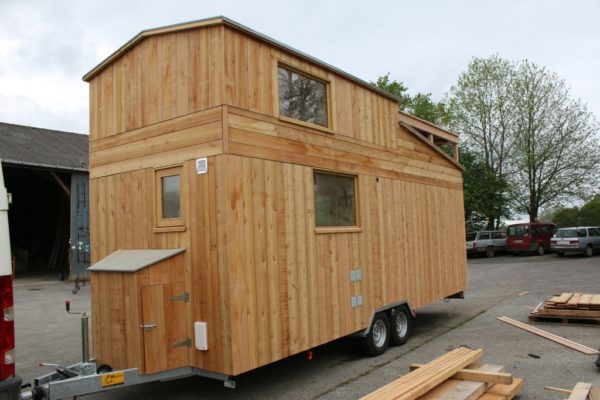

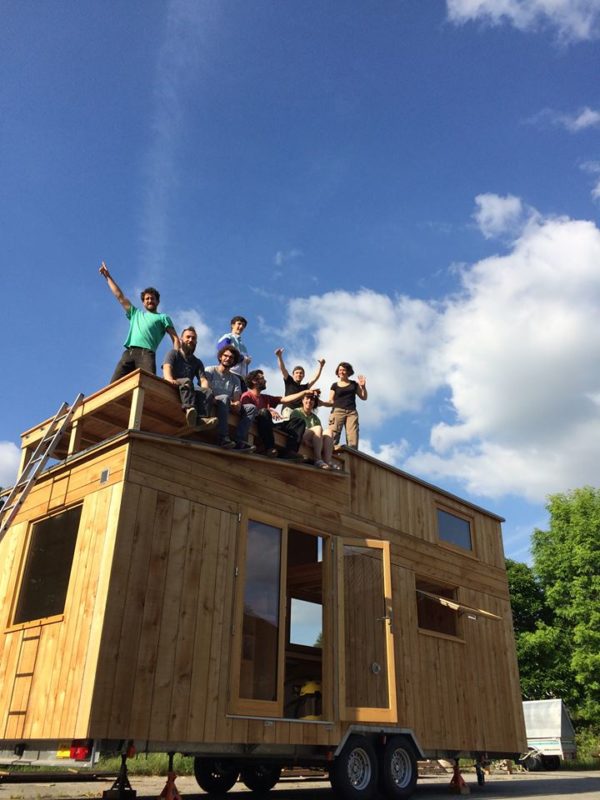
Images © Ty Rodou
Learn more: http://www.tinyhouse.bzh
Related: Rooftop Terrace Tiny House with Convertible Roof
You can share this using the e-mail and social media re-share buttons below. Thanks!
If you enjoyed this you’ll LOVE our Free Daily Tiny House Newsletter with even more!
You can also join our Small House Newsletter!
Also, try our Tiny Houses For Sale Newsletter! Thank you!
More Like This: Tiny Houses | Builders | THOW | Ty Rodou
See The Latest: Go Back Home to See Our Latest Tiny Houses
This post contains affiliate links.
Alex
Latest posts by Alex (see all)
- Escape eBoho eZ Plus Tiny House for $39,975 - April 9, 2024
- Shannon’s Tiny Hilltop Hideaway in Cottontown, Tennessee - April 7, 2024
- Winnebago Revel Community: A Guide to Forums and Groups - March 25, 2024






Great idea. Too bad they did is so badly and not making it the full roof.
I still can’t understand why THs this small don’t have simple roofs instead make expensive, complicated ones. KISS
Because just about everything has a compromise or trade off…
If they had made the entire roof a deck then there would have been no room left for the loft!
Remember most THOWs have to deal with road legal size limits that everything has to fit within and in most other countries like France they have to deal with pretty strict weight limits as well…
A flat roof doesn’t preclude a loft though why anyone wants a loft with it’s hassle to use, extra weight, height it causes.
People like lofts until they have to use them for a month, then not so much.
Instead make the whole unit 2-3′ lower, use roofing membrane on the roof for waterproofing and maybe a few feet longer for a bed one doesn’t have to climb out of in the middle of the night to pee.
Since it uses less material, 25% less labor and easier to heat, A/C, without a loft and complicated roof is a better idea.
And much easier to move or use as a travel trailer with better MPG from less wind drag, not worrying if it’ll hit something, etc.
I say mine is less a compromise than the example.
KISS
Actually, lofts help reduce weight, costs, work required, amount of materials, and minimize the footprint of the THOW.
By making the THOW longer, even when reducing the wall height, you are actually increasing everything because the roof, floor, trailer, and additional wall length add up to more than you’re saving by reducing the height… Along with making the THOW harder to tow and park…
Besides, a few extra feet only works if you’re not much over 6′ tall and sleep alone and that’s only if you don’t need thick walls for insulation and handling extreme climates that can significantly reduce interior width… So others would need a larger sleeping area and it’s placement would have to not conflict with anything else and can’t always be put at the ends because the THOW also has to be weight balanced for proper stability and towing safety but you still need to be able to access it, which means you’re actually adding complexity to the build…
This is why so many do lofts even knowing full well they’re a hassle to get in and out of.. and elimination of height also means you’re eliminating upper storage space like upper cabinets, ability to have things like ceiling fans, making the space feel more claustrophobic, etc. and not just eliminating the loft…
While you need more than just a flat roof to make a deck. Normal roofs aren’t meant for people to regularly walk on and making a full roof deck means you can have a lot of people on the roof.
So unless you only intend it for one or two people it has to be thicker and stronger than a roof otherwise requires and you need things like rails for safety that even when folded down while traveling add to the height and then there’s things like air gaps, etc. that are normally part of adding a deck and they become a non-insignificant addition…
Everything has a compromise/trade off and KISS often means settling for issues just to get it done and doesn’t mean it will be the most ideal solution…
Do not understand why people make a rooftop deck, that can collect water puddles. Looks like they have used some kind of board for walking on. This will not last long due to moisture. It would have been better to use some kind of terrace boards with space between, so the water can run off.
That DOES make more sense. Thank goodness for the comments section where we can all share these valuable tips/lessons with each other!
With all due respect… I disagree having terrace boards means, if I’m understanding “your” terminology correctly, that you have gaps in the boards. Therefore stuff can fall between them. All it takes is for the roof to have a very slight slope, less than 1 degree, facing towards the end of the TH. Then any water will automatically drain off the roof.
Yes, it doesn’t take much to shed water off a surface… Steep roofs are only needed to shed snow or debris…
But decks normally have around 1 / 8 inches (3.175 millimeters) gap between the boards… It really doesn’t take much to allow water to seep through… While the gap between the deck and the roof below it allows for airflow to ensure any remaining moisture will evaporate…
Decks are also made from exterior grade materials so they should easily last over 20 years and the way it is fastened to the roof also puts a gap between the support posts and the roof that helps assure they won’t soak up any moisture from water that may flow over the roof while it’s raining….
So this is a non-issue!