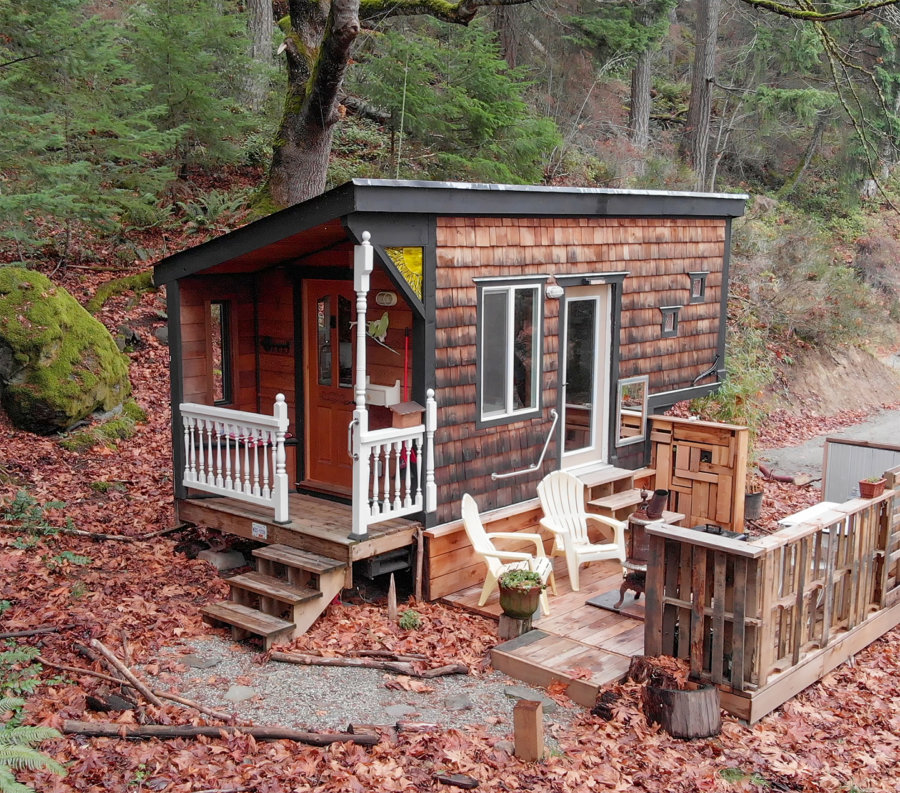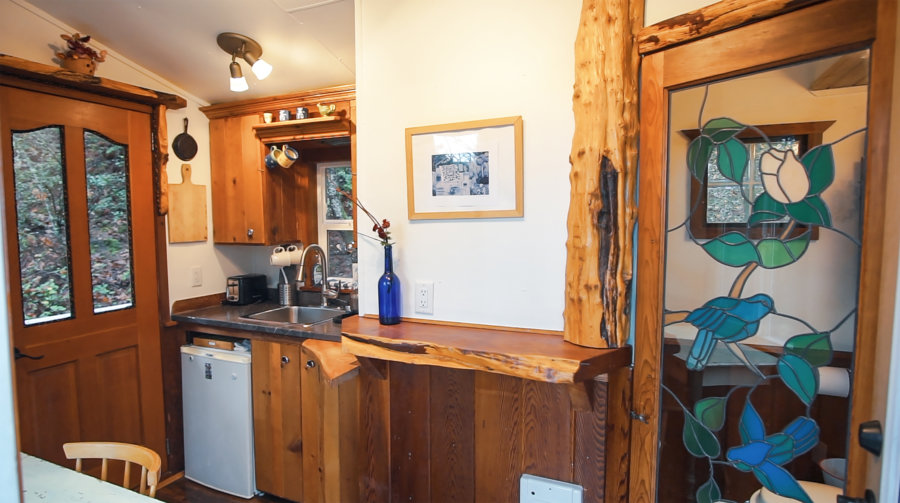This post contains affiliate links.
The Yewnicorn Tiny House was built by Rudy Triller.
It was built on a secondhand* gooseneck trailer which allowed him to put a bedroom only a couple of steps up from the main floor to eliminate the need for a ladder and a loft.
Don’t miss other super-incredible tiny homes – join our FREE Tiny House Newsletter!
The Yewnicorn Tiny House with Unique Capsule Bedroom

Image © Exploring Alternatives
*For anyone considering a used trailer for a tiny house build, please do your research to ensure that you know it’s weight limit and that it meets all safety regulations to make it road worthy (for example we’ve heard that having brakes on a tiny house trailer makes towing much safer).
The Yewnicorn is 22.5 feet long including the gooseneck at the front and covered porch at the back, so the interior space is only about 19 feet long.

Image © Exploring Alternatives
The bedroom is enclosed but it doesn’t feel claustrophobic because of the high ceiling, the side window, and the large doorway at the head of the bed.

Image © Exploring Alternatives
The kitchen has a 2-burner propane stove, a bar fridge, full-sized sink, and some counter space with an additional triangle-shaped cutting board that comes in handy when you’re in meal preparation mode. There’s an antique dining table with a couple of chairs in the kitchen which could be replaced with a small couch if someone wanted a more comfortable sitting area.

Image © Exploring Alternatives
The full bathroom has a floor-to-ceiling stained glass door with a privacy curtain. Inside, there’s a Separett urine diversion toilet with a bowl of wood chips beside it, a stall shower, and space saving corner sink, as well as a pharmacy above the toilet and additional storage behind the mirror.

Image © Exploring Alternatives
This size of tiny house manages to fit in all of the essentials but it would probably be best for one person over a longer period of time if only because there isn’t much storage, and it can be a bit of a pain to crawl over someone to get out of bed (but that would likely also happen in a loft depending on the orientation of the mattress).
If you’d like to see a full tour, take a peek at the Exploring Alternatives video below!
VIDEO: Pocket-Sized Tiny House with Main Floor Capsule Bedroom
Additional Resources (Learn More)
- Full Tiny House Tour
- Yewnicorn Tiny House on Airbnb (stay in it!)
- Exploring Alternatives (YouTube Channel)
Our big thanks to Danielle for sharing!🙏
You can share this using the e-mail and social media re-share buttons below. Thanks!
If you enjoyed this you’ll LOVE our Free Daily Tiny House Newsletter with even more!
You can also join our Small House Newsletter!
Also, try our Tiny Houses For Sale Newsletter! Thank you!
More Like This: Tiny Houses | THOW | Tiny House Video Tours
See The Latest: Go Back Home to See Our Latest Tiny Houses
This post contains affiliate links.






How in h… you get around some of these beds to change the sheets is beyone me! Especially when you’re older like me.
I love downstairs bedrooms, though, as they are near the restroom for night trips without climbing down stairs or a ladder.
In some cases the bed can simply be moved, there are some light weight mattress options that can flex enough to fold the mattress to more easily reach all sides… In lofts, light weight can sometimes allow the bed to simply be rotated so all sides are reachable from one spot…
Some build it so the whole bed can tilt, similar to how some bunk beds are done, to make them easier to fix up…
There’s automatic self straightening beds available these days as well, just like elevator beds and other options…
Some just pin the end of the bed so the sheets never pull out and you only have to straighten it from one end… There’s also some who abide by why do you have to fix it policy ;-p…
But yeah, some are only for people who can climb in and fix it from one end to the other and then climb out…
Interesting but a little more pocket than I was thinking. Be good for a kid. Nice interior but looks heavy. One should strive to build trailers light weight more like 2″ foam with 1/8″ and 1/4″ ply glued together SIP style.
My version of a pocket bed was a ground floor bed with a dinette above it with sides under the dinette seat and the bed under the foot well. The foot well only need be 3’6″ high so easy to get up to and a good view while eating. Much better than getting out of a loft in the middle of the night.
Using the room for a couch/bed is easier, better I’ve found.
was wondering if you could increase size by using a longer trailer? I loved the one level concept….oh and wheree is linkm to the skillshare??
Yes, the trailer basically serves the same function as a foundations. So any design layout has to start with the trailer to determine what design options are possible. Since, it’s the trailer that determines where you can put the walls, what the max weight you can build up to, etc.
So a longer trailer will indeed let you increase the size compared to this one… Just mind bigger is also heavier and to make sure the trailer you use can handle that weight and will support how you intend to use it…
I think the whole place is really cute. I do agree a few extra feet in length would be nice to include some storage and perhaps additional seating. One extra foot around the bed would make changing linen easier. Some may think the stained glass door should be frosted for more privacy. Additional stained glass windows would be nice. The outside siding looks good for the area parked. I do agree the unit looks heavy but how often would one need to pull this?
For the present owner, unless they decide to sell it, probably never… It’s a DIY conversion from a second hand trailer that is being used as a rental property, which explains a lot as conversions tend to be very restrictive on design options but are usually done for making something for minimal cost and being a rental property explains the rest…
Please get rid of the sign up form. its interfering with viewing the articles and if we’re in receipt of this news letter, we’ve already signed up, besides that really enjoy the newsletters but that sign up sheet is a constant irritatinn and very hard to get rid of to see the articles.
Nice right sized kitchen for me. The bedroom is great, no ladder and its enclosed. As to making the bed, I’d use flat sheets, just wave it onto the bed and you can tuck it in once you’re in it. Visually spacious, which most of the loft bedrooms aren’t but then again, that is what is so wonderful about tiny/small homes, each can be customized for the individual.