This post contains affiliate links.
Architect Stephane Gaulin-Brown designed this gorgeous 600-square-foot cabin for her mother and aunt. It sits on a rocky cliff on Pender Island, British Columbia.
Stephane told us, “The cabin uses vernacular building methods and is recognizably Westcoast in style, yet it has a contemporary edge. The clients were two sisters who wanted to build a shared vacation space as a kind of covid project. While everyone was on lockdown they were busy onsite.”
Enjoy the photo tour below!
Don’t miss other interesting small homes – join our FREE Small House Newsletter!
They Anchored the Foundation Right into the Rocky Cliff!
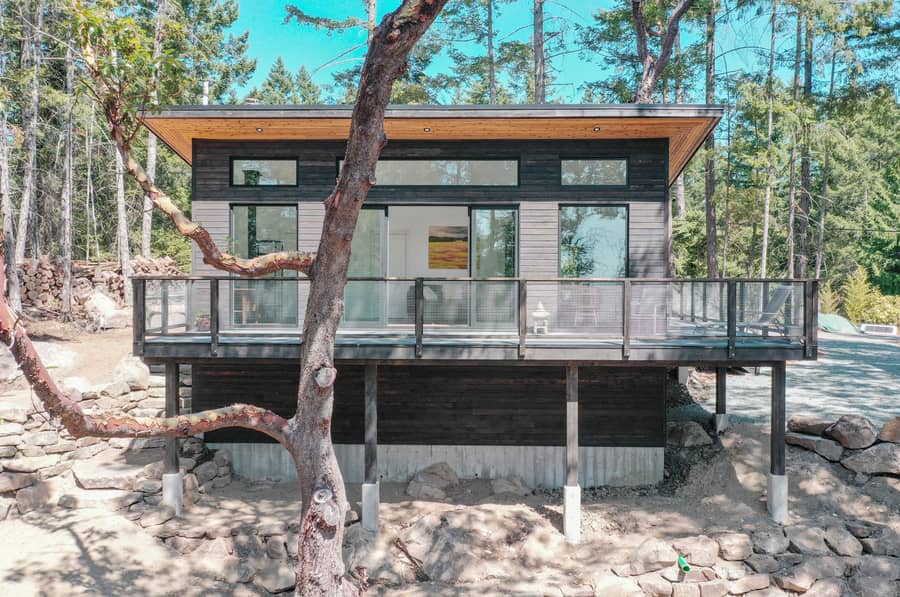
Image by Claudia Laurenz
The site has peek-a-boo views of the Olympic mountains.
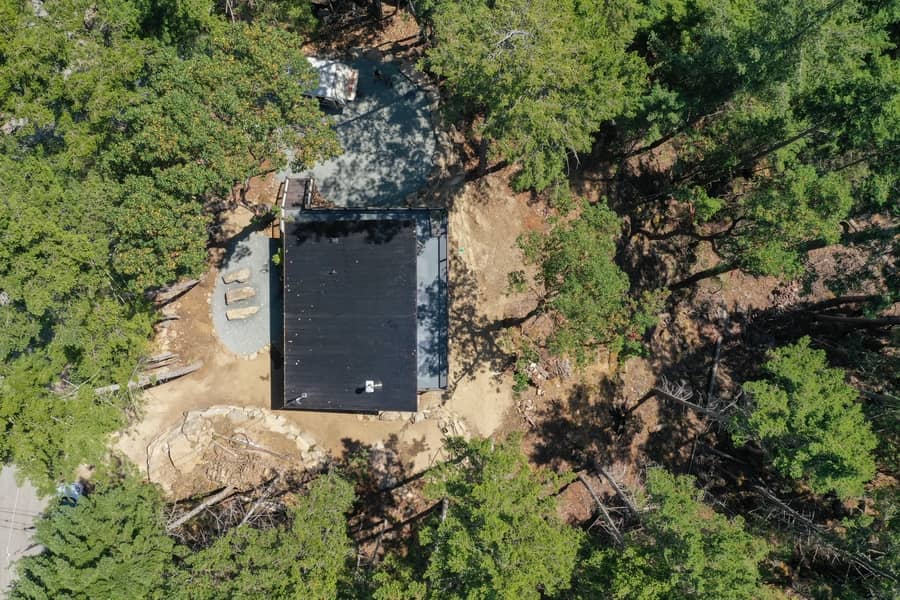
Image by Claudia Laurenz
The wrap-around deck provides plenty of exterior living space.
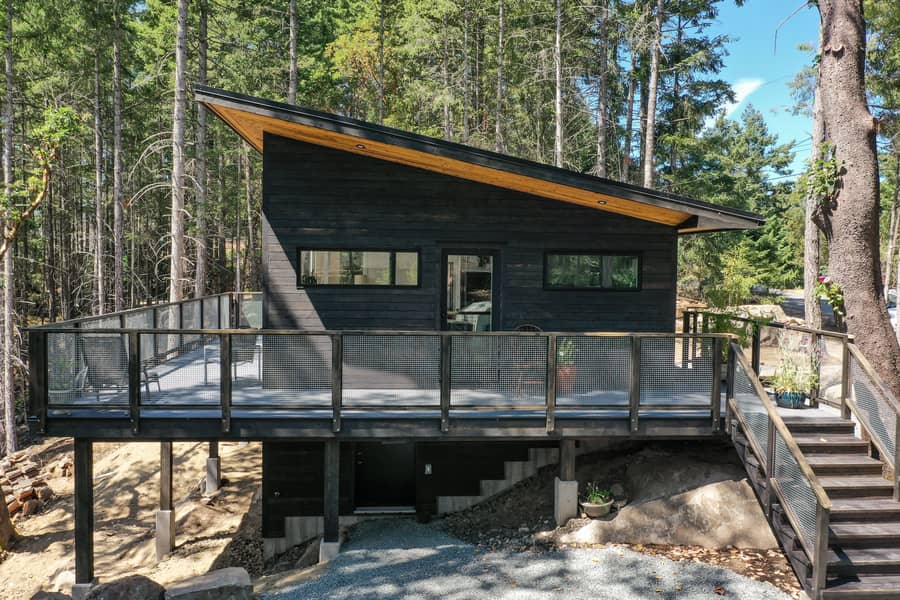
Image by Claudia Laurenz
The bedrooms and bathroom are all along the back of the home.

Image by Stephane Gaulin-Brown
Inside is light and bright with all the windows.
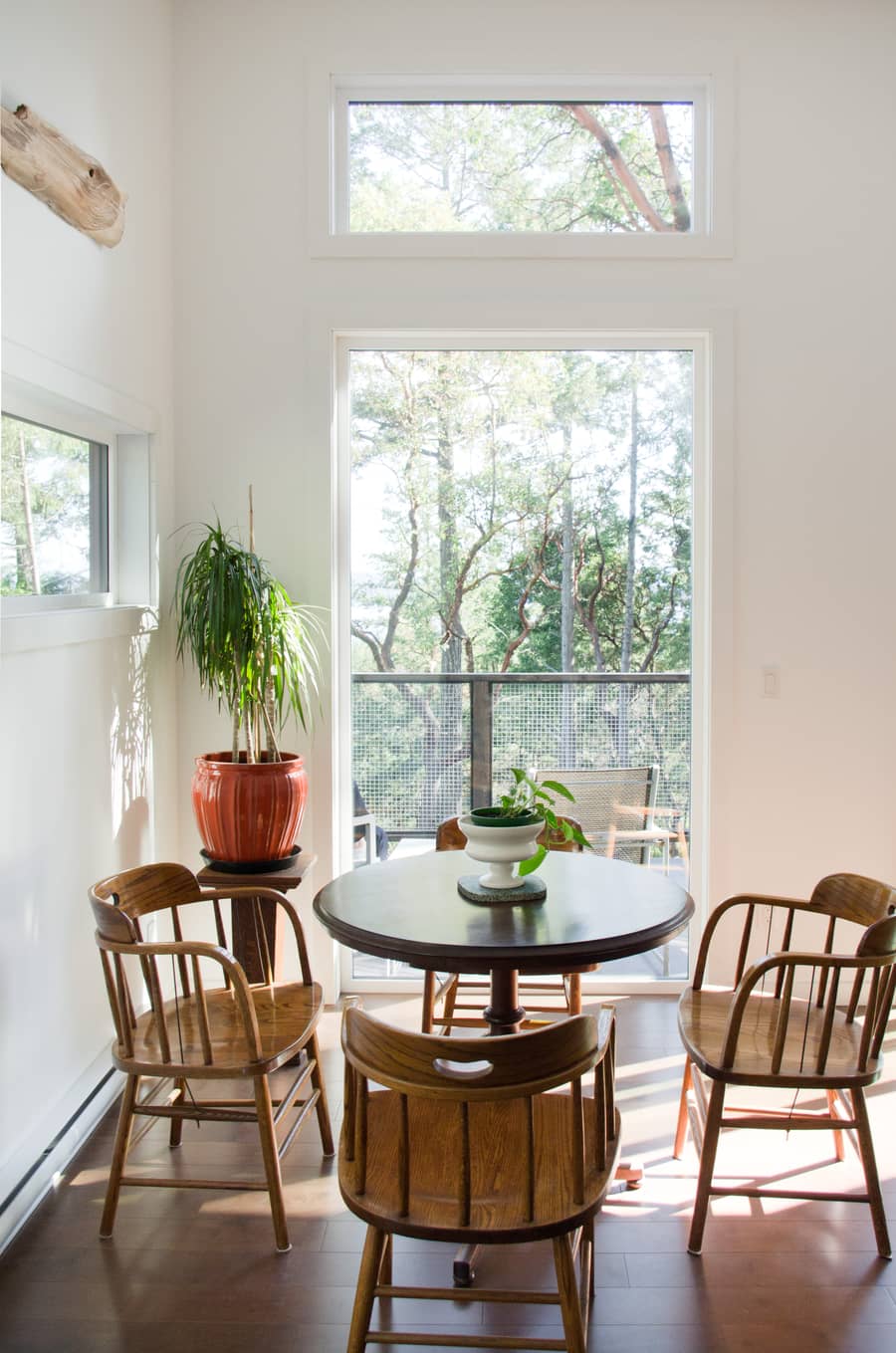
Image by Stephane Gaulin-Brown
Gorgeous tree views out the 12-foot wall of windows.
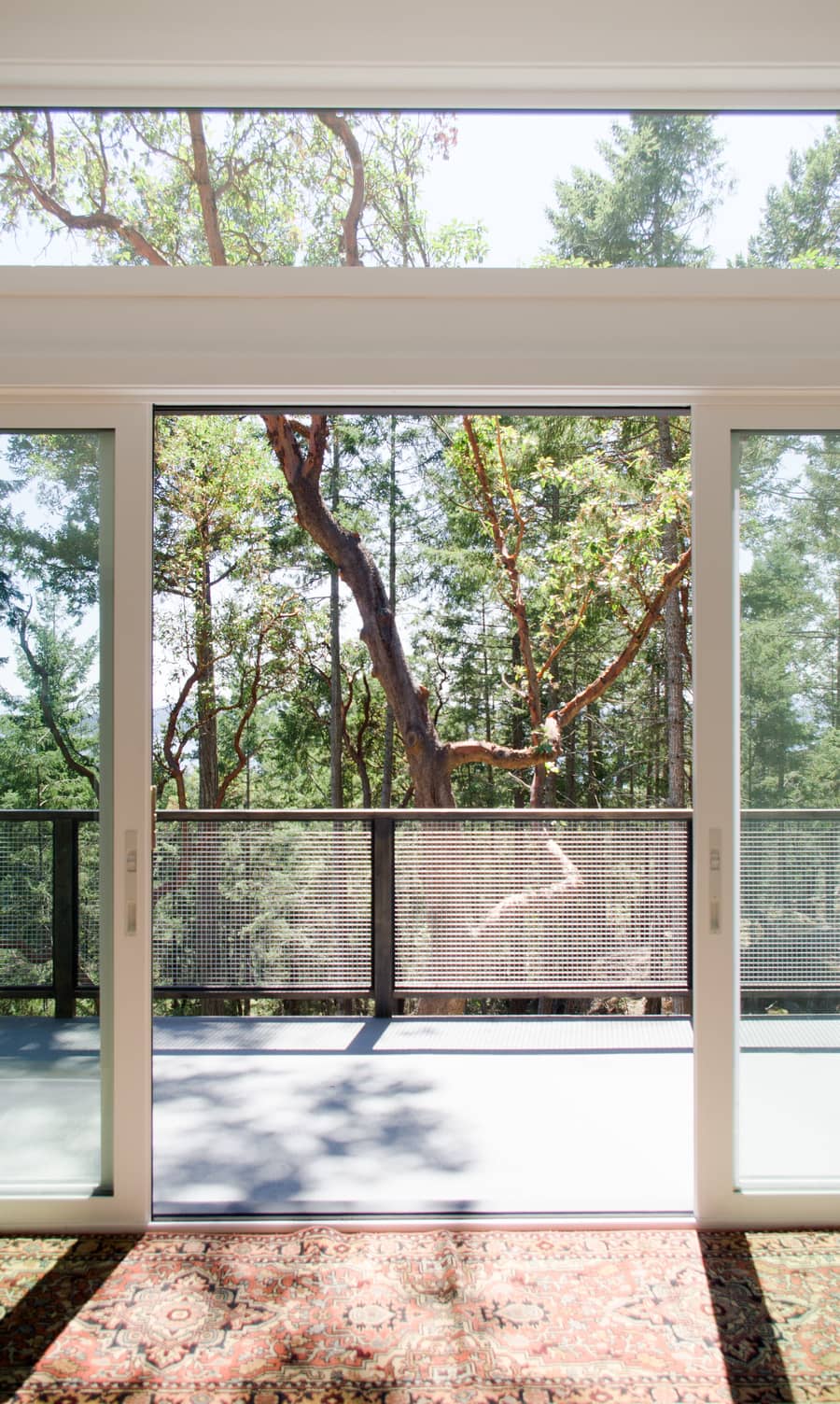
Image by Stephane Gaulin-Brown
Take a look at the beautiful wood details.
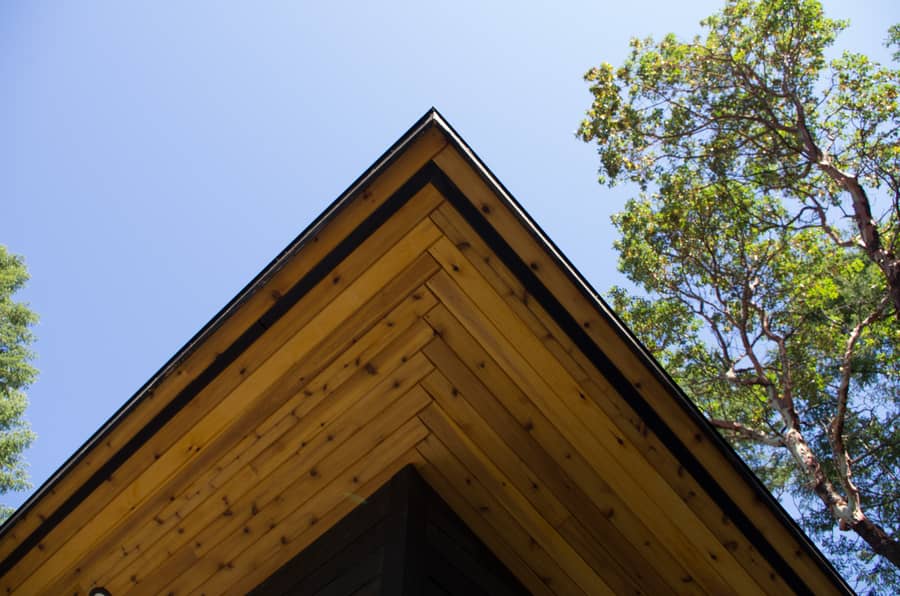
Image by Stephane Gaulin-Brown
The main living area is large and spacious.
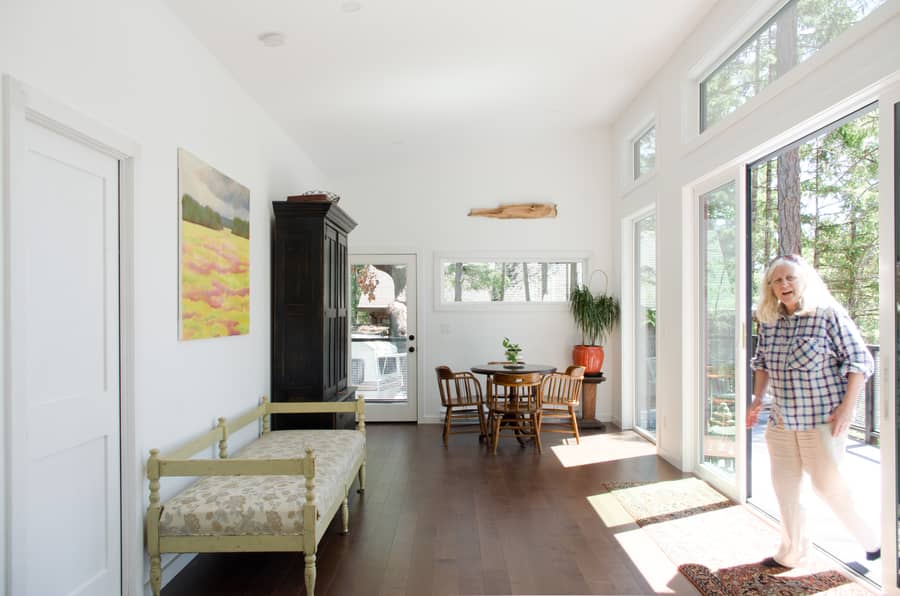
Image by Stephane Gaulin-Brown
Beautiful stained cedar.
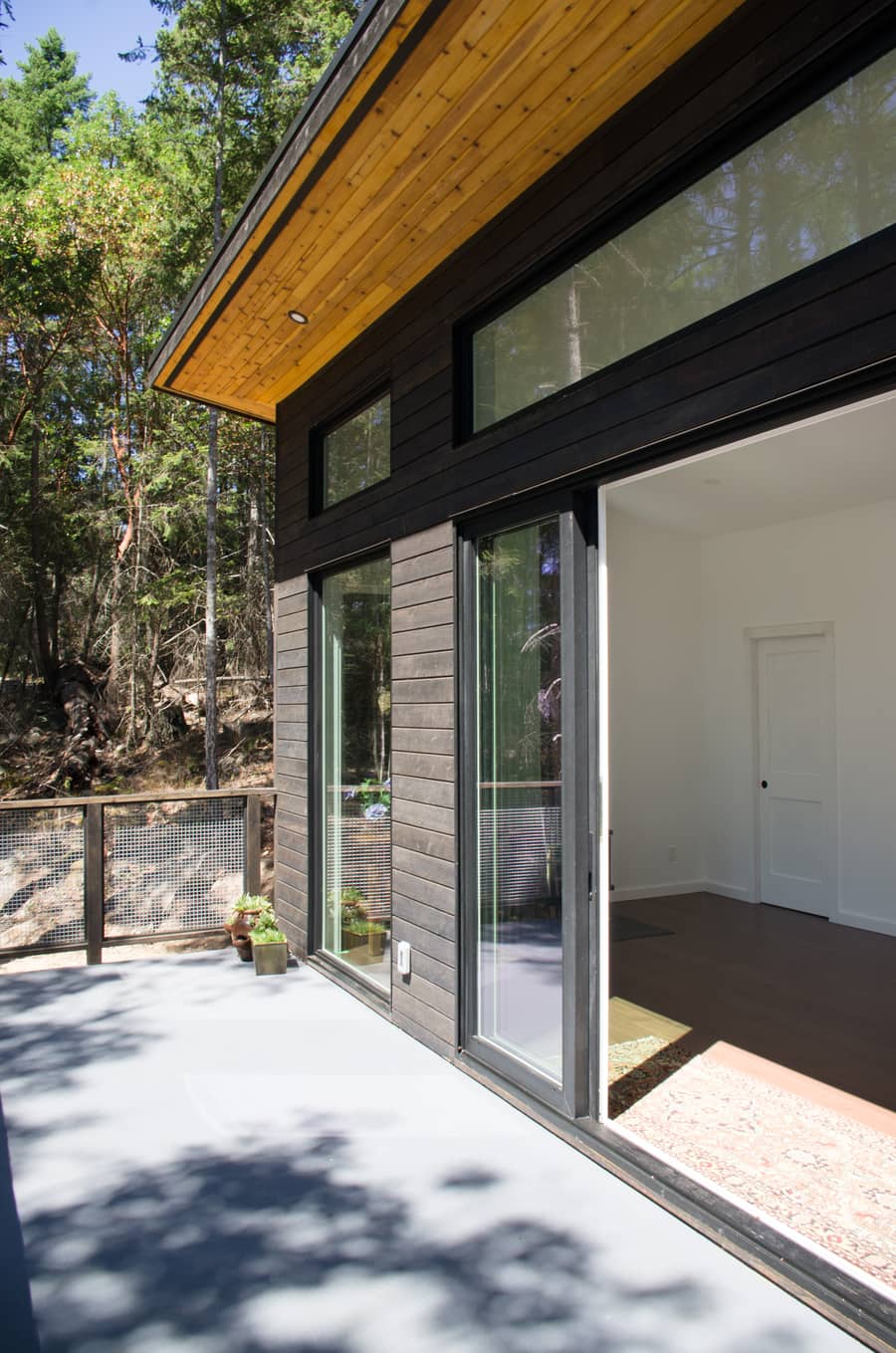
Image by Stephane Gaulin-Brown
You can see the rocks this gem sits in!
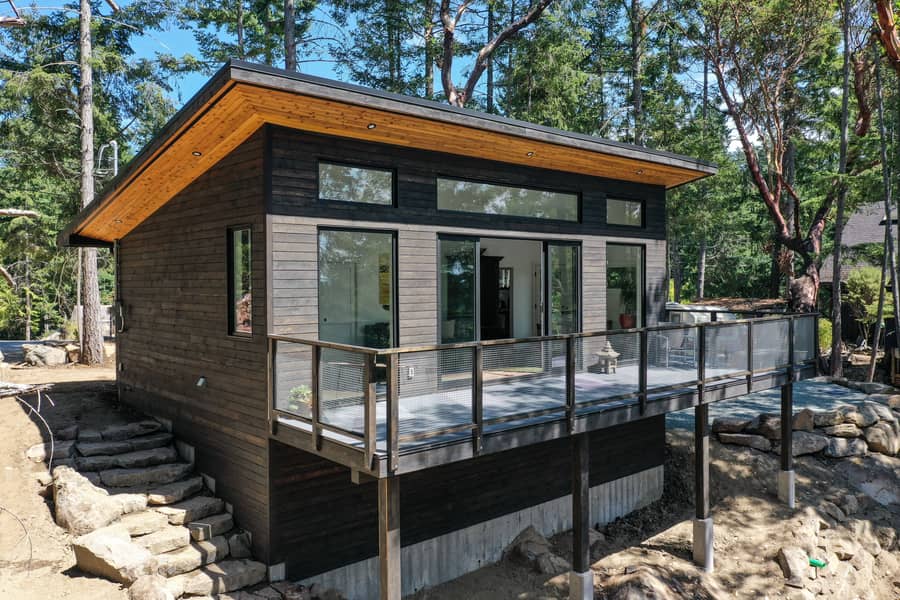
Image by Claudia Laurenz
Notice the wood-burning stove.
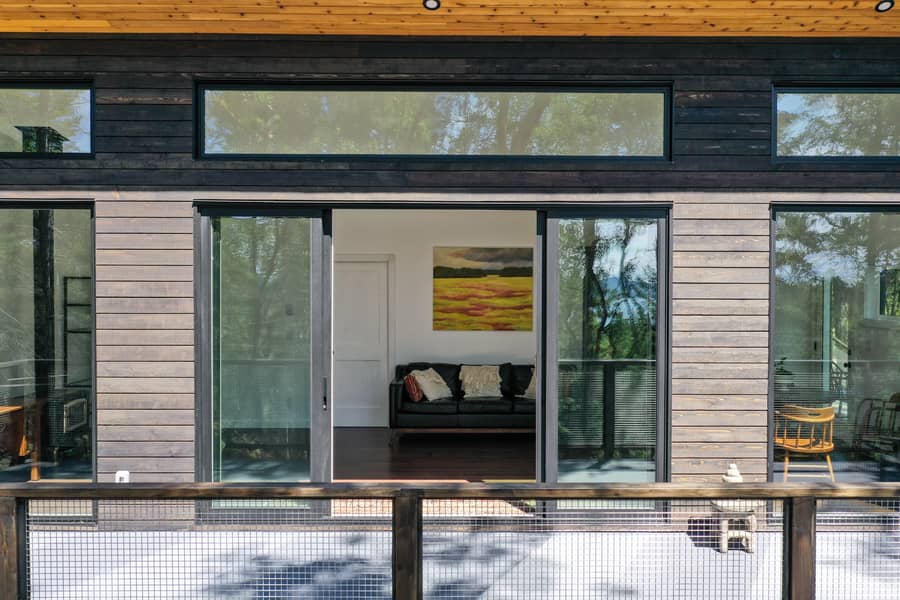
Image by Claudia Laurenz
What a spot!

Image by Claudia Laurenz
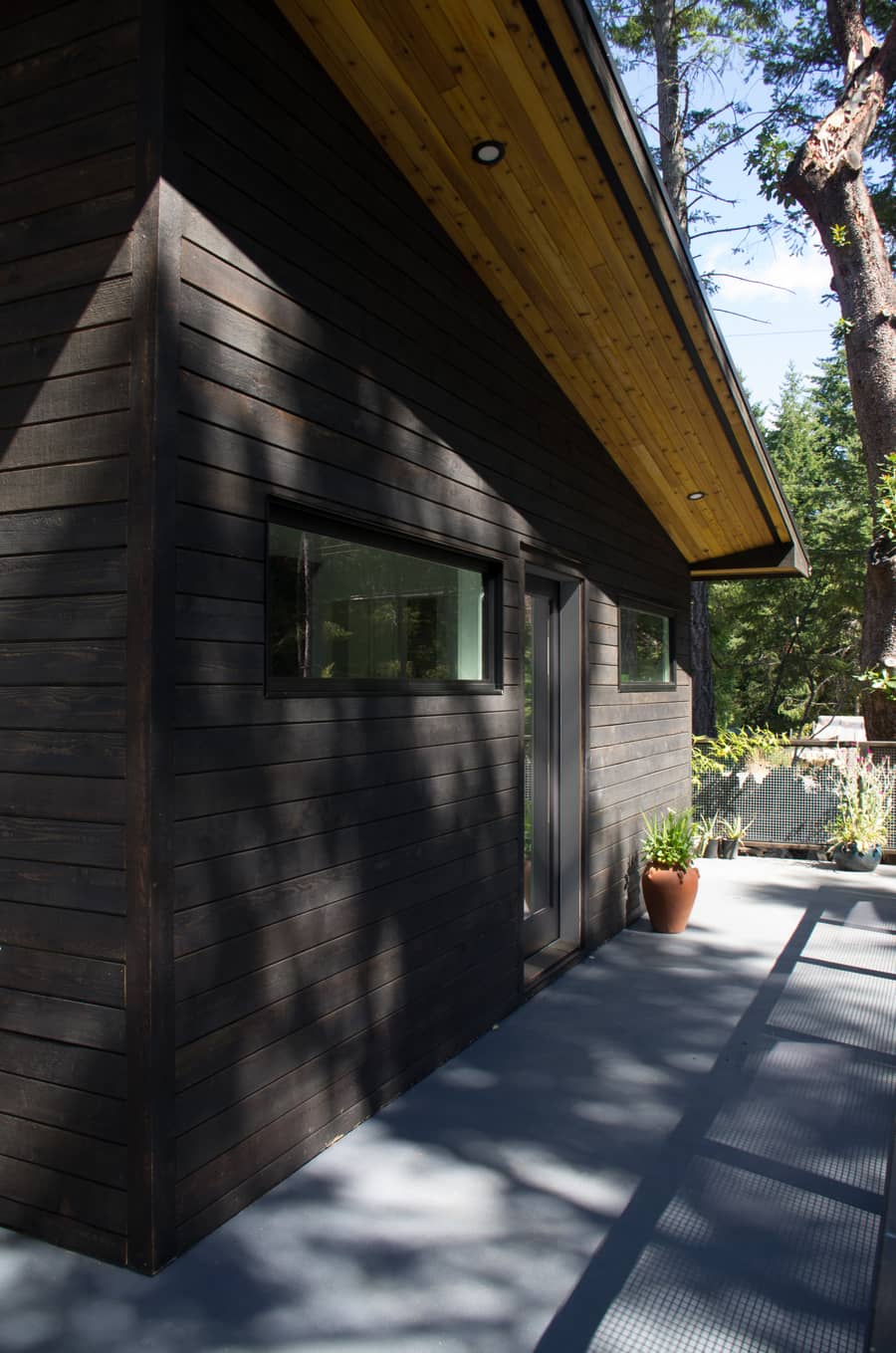
Image by Stephane Gaulin-Brown

Image by Claudia Laurenz
Description:
This project was designed for my mother and aunt who wanted to build a shared cabin on a beautiful hilltop lot on Pender Island B.C. The rocky site meant that we had to anchor the foundation directly into the bedrock just in front of the cliff. The whole cabin is a modest 600 sqft. To make best use of the small space, the bedrooms, bathroom, and kitchen were placed in the back half of the building. This allowed for a generous living space along the entire front half of the house. This room has a 12 foot tall south facing wall that is covered in windows that descend right to the floor. A large sliding glass door opens out onto the deck and views of the Olympic mountains beyond. The soffit detail was custom designed for this project and angles up from the outside wall towards the thin edge of the roof. The underside was finished in clear stained cedar boards. The desired effect was that the main facade would be like an open and gleaming face. The outside of the cabin is finished in dark stained cedar siding.
Learn More:
Related Stories:
- Salmon Hill Loft: 900 Sq. Ft. Small House Stay
- Edgemere: Intentional Small Life Living on the Lake: UPDATE
- 850-sq.-ft. Small House Built Legally As An ADU In Los Angeles
Our big thanks to Stephane Gaulin-Brown
for sharing! 🙏
You can share this using the e-mail and social media re-share buttons below. Thanks!
If you enjoyed this you’ll LOVE our Free Daily Tiny House Newsletter with even more!
You can also join our Small House Newsletter!
Also, try our Tiny Houses For Sale Newsletter! Thank you!
More Like This: Tiny Houses | Small Homes | Cabins | Vacations
See The Latest: Go Back Home to See Our Latest Tiny Houses
This post contains affiliate links.
Natalie C. McKee
Latest posts by Natalie C. McKee (see all)
- Anjali’s 4 Years of Van Life - April 17, 2024
- Touring the Spacious Sangja Tiny House: A 28ft x 8.5ft Home with a First-Floor Bed - April 17, 2024
- Family of 3’s 90% Recycled School Bus Conversion - April 17, 2024






I love what I can see. Wish they’d share pictures of the kitchen and bathroom.
Me too, I would also like to know how they get the food they eat from the kitchen in the back to the little dining area they have in the front. Is there a doorway? A pass through window? or do they carry it around the cabin? Carrying it around would seem like a pain in the ass in the winter.
Love it! How close is the nearest fire station?
As I recall Pender Island has a volunteer fire dept., and one fire house on the Islands. The island isn’t large. There are some fire hydrants on the island. A house fire would be put out fairly quickly and forest fires are handled by the province and given its the Gulf Islands, there would be a fast response.
Would love to see pictures of the kitchen.
Lovely but not enough pictures
Would love to have seen pictures of the kitchen, bedrooms and bath. What was the cost of the unit to build?
I love the look of the black and cedar together so nicely done! I agree that it would have been nice to see photos of the kitchen and bathroom but the rest of it is fabulous. Just from the description, I know there is one change I would make and that is to add a bathroom. Two women set in their ways sharing a bathroom would, I think, be awkward. Even if they got along famously, I would hate sharing a bathroom with guests that would come over. That extra bathroom would be so nice. LOVE that wrap around deck!
Yes, more photos would have been helpful and welcome. The wrap-around deck is a joy! I’m thinking how lovely it is that two grown sisters are so loving and close to each other that they want to share a country cabin together. I wish it were that way for me and my brothers. But it isn’t.
Stephan of Arkansas
Would like pictures of the Kitchen and an expanation on how the get the food from the kitchen in the back to the little dining area in the front, is there a door? a pass thru window or do they carry it outside and around the side of the house? Over all GOOD idea but still needs more picture and more explaintion on how the lay=out works.