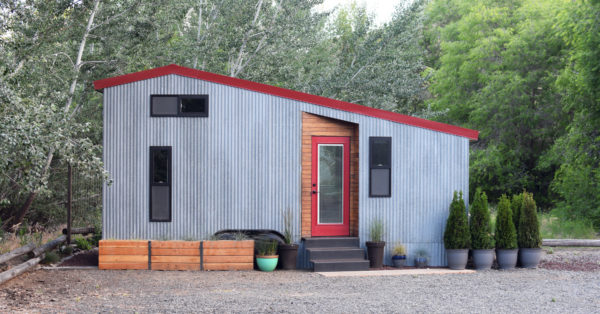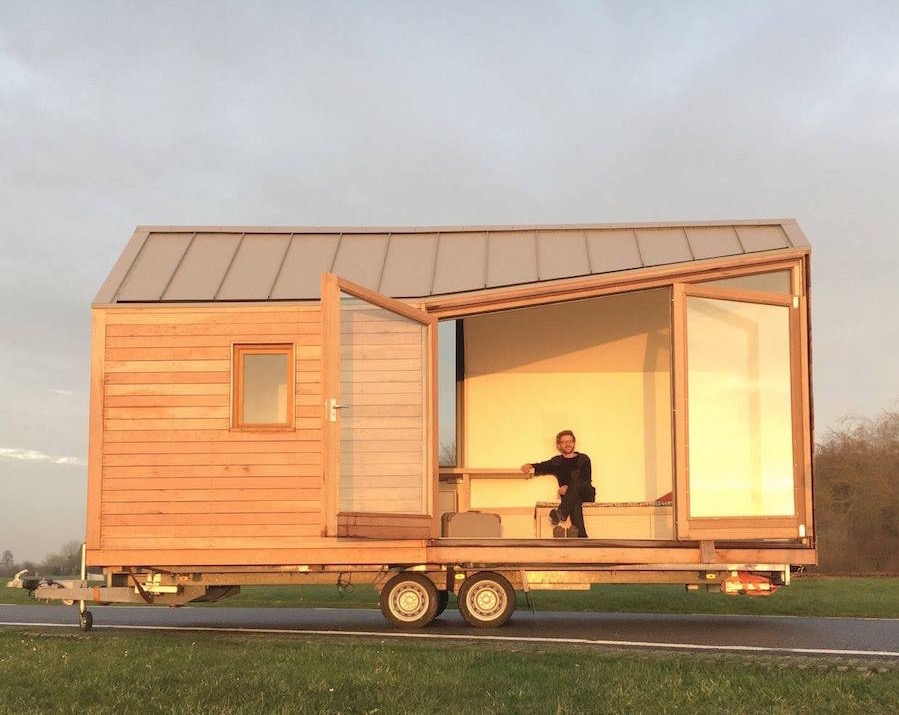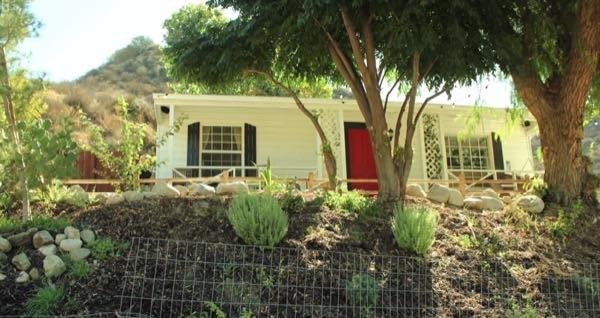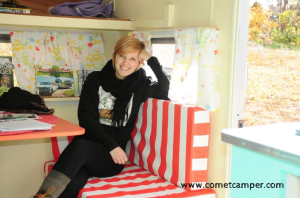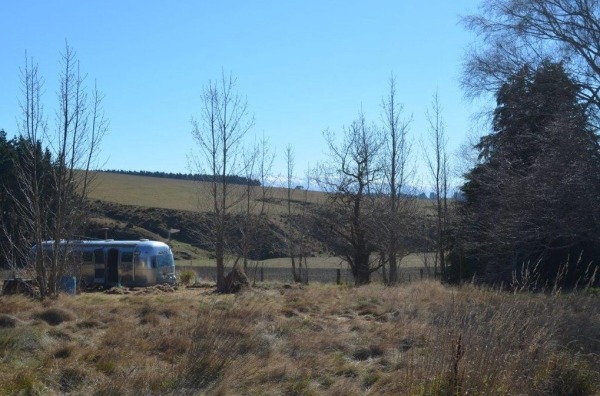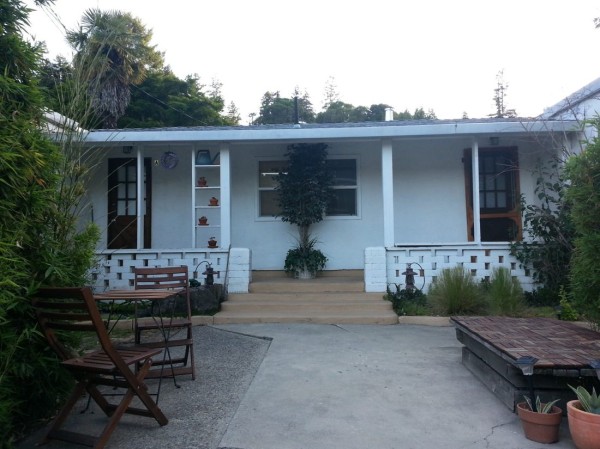This is a guest post from Gretchen Chingris about the grand opening event for 305 Microlofts at Commoncove.
Below is the press release about the newest micro lofts to come to the Chelsea, MA area.
Boston-area developer Kevin Saba, co-founder of Commoncove, one of the Boston area’s first co-work spaces, today announced the Grand Opening of 305 Microlofts at Commoncove, a new residential development overlooking the Admiral’s Hill Marina on the Chelsea waterfront, a stone’s throw from the Mystic Brewery, featuring nine (9) new construction microloft apartments for sale with prices starting at $200,000. The Grand Opening will begin with a public open house and barbecue event on Friday, September 11, 2015 from 3:00 PM to 6:00 PM, and will continue throughout the weekend with open house events Saturday, September 12th and Sunday, September 13th from 12:00 noon to 3:00 PM both days.
305 Microlofts at Commoncove is located right above the Commoncove co-work space which launched in 2013 at Chelsea’s Admiral’s Hill Marina to offer mobile knowledge workers affordable shared workspace. Each of the nine (9) units features flexible-space living area and high end, though sensible finishes, including a full kitchen with custom-sized stainless 4-burner range with oven, dishwasher, and Fisher & Paykel refridgerator, granite countertops, wide plank floors, and built-ins. Each apartment has air conditioning, outdoor deck space and parking.
“305 Microlofts at Commoncove is an idea whose time has come — an exciting next step in the development of a larger concept built around the sharing economy,” Saba said. “Combining co-work space and high quality modest-sized living space at one location not only enhances the value of each, it introduces something new and unique that many people want and need.”
Please enjoy, learn more and re-share below. Thank you!
Related: 290 Sq. Ft. Tiny Studio Condo in Brazil
Waterfront Micro Lofts Under 500 Sq. Ft. in Chelsea, MA
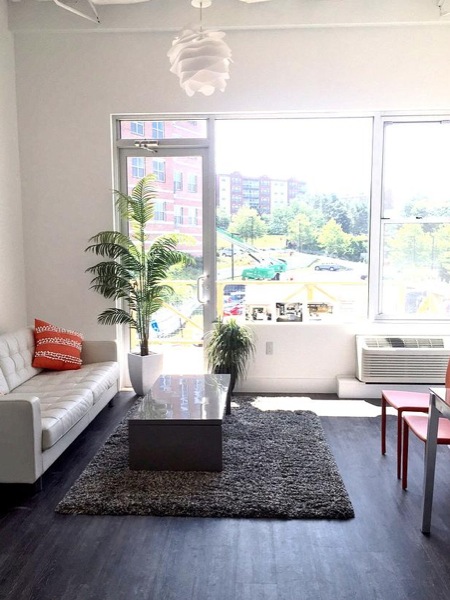
Images © 305 Micro Lofts
[continue reading…]
