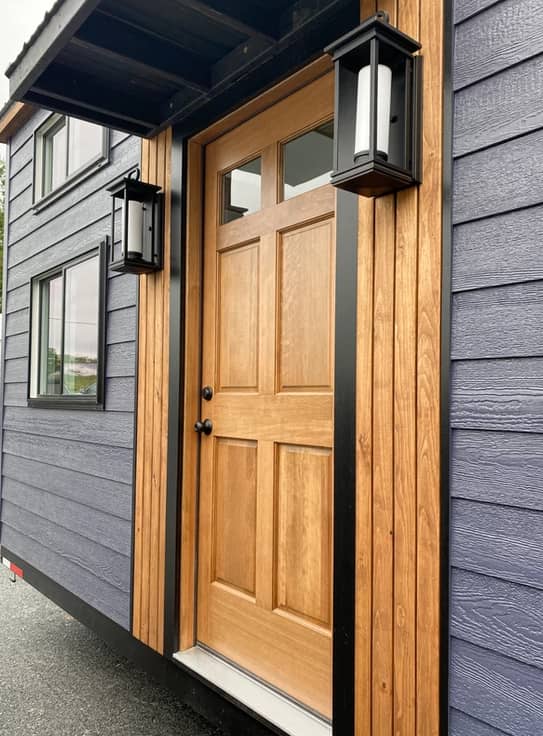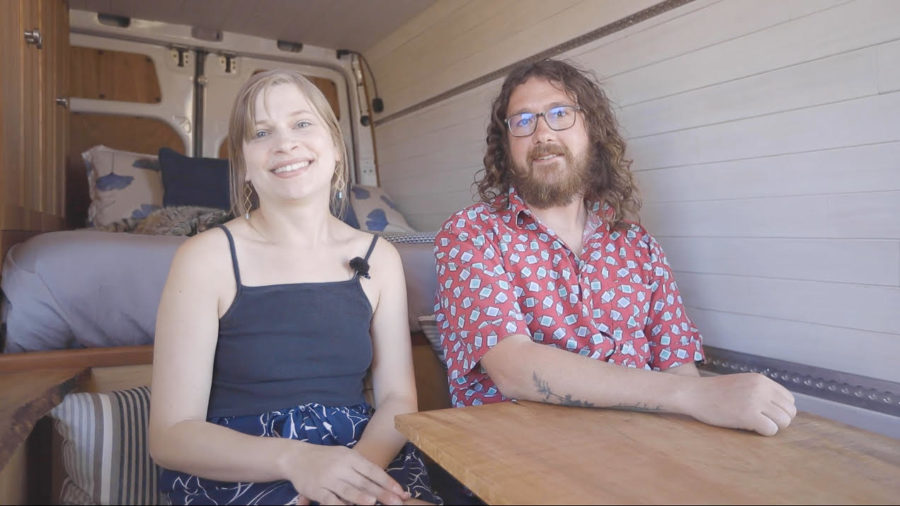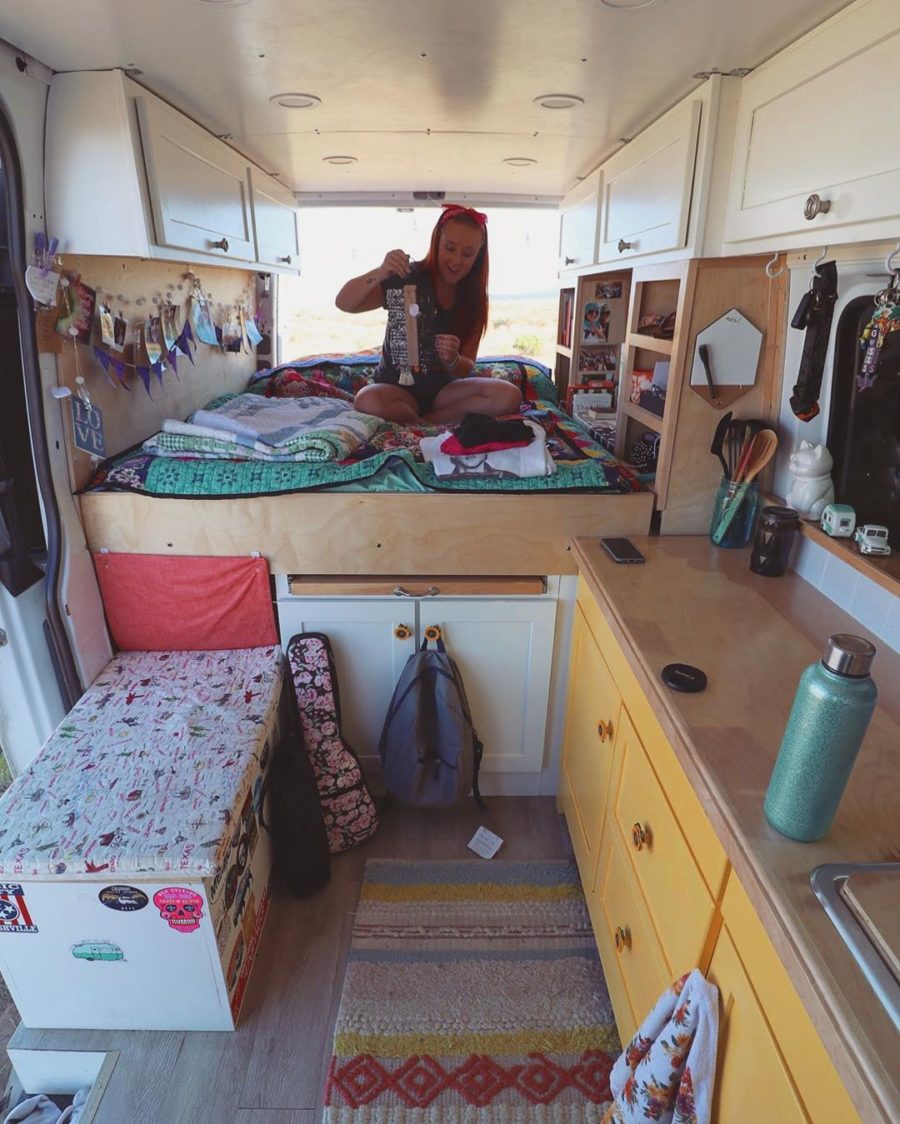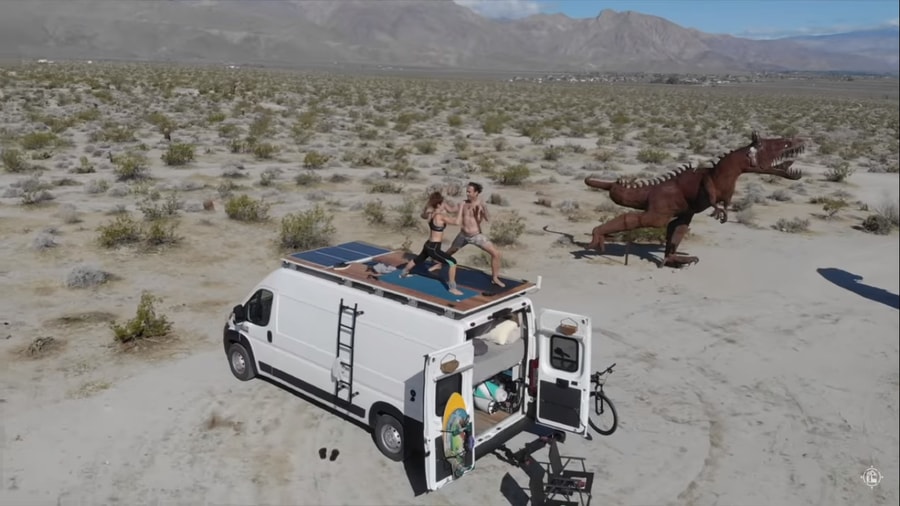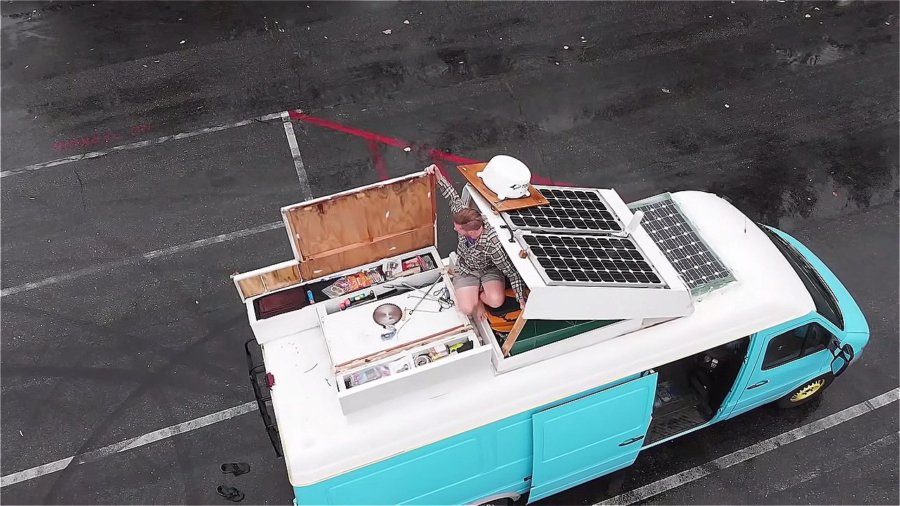Tonya & Dustin love fitness and nutrition — they love it so much, they lead an online fitness community and are taking their short skoolie on tour around the country sharing about their health and wellness journey.
Since cooking is a huge part of nutrition, the couple made sure to have lots of prep/counter space in their skoolie build, and they didn’t skimp on a oven! They also fit in an indoor shower and composting toilet and splurged on a super-comfy Tempurpedic mattress so they get the best rest possible to fuel their bodies. Enjoy the video tour below!
Don’t miss other interesting tiny homes like this one – join our FREE Tiny House Newsletter for more!
Mint Green Short Skoolie w/ Rustic Interior
[continue reading…]
{ }
The Lancaster is Liberation Tiny Home’s newest tiny house model, and it doesn’t disappoint.
In the stunning u-shaped kitchen you’ll find bench seating, a flip-up counter top, and a blend of open and closed shelving. The living room sits in the middle of the tiny house, with a bench storage couch facing not one, but TWO TVs! A curved staircase takes you to the main sleeping loft, while an iron bar ladder accesses the other one. Across the home you’ll find the full bathroom.
This model starts at $89,000, and you can go to Liberation’s website to add upgrades and schedule your build! Enjoy the photo tour below.
Don’t miss other interesting tiny homes like this one – join our FREE Tiny House Newsletter
28′ Custom THOW w/ Nautical Feel
[continue reading…]
{ }
Meet this awesome couple who took inspiration from marine set-ups to create a functional Sprinter van home. Unlike many vans we’ve seen, they put the kitchen along the cab of the van, creating a solid divider between the driving and living space.
That design choice gave them room to include a full banquette, a breezeway and a permanent bed setup. They chose a simple garage without much shelving so they could maximize all their space, and they have a huge battery bank for their solar power.
Watch the full tour with Tiny Home Tours below!
Don’t miss other amazing tiny houses like this, join our FREE Tiny House Newsletter for more!
Boat-Inspired Sprinter Van for this Great Couple
[continue reading…]
{ }
This hand-built cabin lives on a farm with the perfect name: ItzaWayzBack. Clever and inviting, the name gives you a preview to this vacation cabin which comfortably sleeps 4 adults.
There’s a full-sized daybed on the first floor and a queen in the bedroom loft. The indoor/outdoor bathroom has the amenities you need, and there’s a nearby covered pavilion with an amazing outdoor kitchen and a small kitchenette indoors.
Your stay comes with farm-fresh eggs, and hot coffee delivered right to your door every morning. Sign me up! You can book your stay over at HipCamp.
Don’t miss other interesting tiny homes like this one – join our FREE Tiny House Newsletter for more!
The Tiny Dogwood Cabin in Missouri
[continue reading…]
{ }
Lindsey jumped on the #vanlife bandwagon after spending some time as a nanny in Italy, and it’s been just over a year since she started living and traveling in her van.
This lifestyle means she can work different gigs here and there and then jump back on the road and travel with what she’s saved up. Her dad (who has been flipping homes for 40 years) helped her created her first van, which has a sunny yellow kitchen and the most gorgeous Frida-inspired quilt created by her mother.
While she ended up living with her boyfriend and his parents during quarantine, she spent the time outfitting a second van build to sell (check it out here!). We got to do a Q&A with her which you’ll definitely want to read at the end of the post.
Don’t miss other interesting tiny homes – join our FREE Tiny House Newsletter for more!
Life on the Road with Wander Woman Go
[continue reading…]
{ }
This is Meg and Aaron’s incredible Promaster Van conversion that seems to fit everything into its tiny space! Not only do they have a bathroom (shower & composting toilet); they also included a chef’s kitchen (Meg is Superyacht Chef) and a rooftop deck for yoga, relaxing and sunset cuddles.
The two spent 2.5 months stripping their van and making it into their travelling house. It runs on solar power and propane, and has a huge garage space to fit all their toys. Tiny House Giant Journey did a fantastic video tour with the couple which you can watch below.
Don’t miss other amazing stories like this – join our FREE Tiny House Newsletter for more!
Promaster Van Conversion with Bathroom & Chef’s Kitchen!
[continue reading…]
{ }
This is Dan and Rachel’s van conversion tiny house with a multi-functional design to expand their space and adjust their interior layout to best suit their needs. It’s also known as the Swiss Army Knife Van shown to us here thanks to Tiny House Giant Journey/YouTube.
Since they travel frequently and they work from home, this van was the perfect solution for them.
Don’t miss other amazing stories like this – join our FREE Tiny House Newsletter for more!
Couple’s Live/Work Van Conversion w/ Multi-functional Design, Solar Panels, Rooftop Kitchen!
[continue reading…]
{ }
This is a tiny house w/ a full kitchen. It’s the 24-ft. Braxton THOW by Modern Tiny Living.
The 256-square-foot, 24-foot THOW features a contemporary style. What do you think?
To discover more tiny homes, join our FREE Tiny House Newsletter!
Tiny House Kitchen Packs a Mean Punch In The 24-Ft. Braxton THOW by Modern Tiny Living
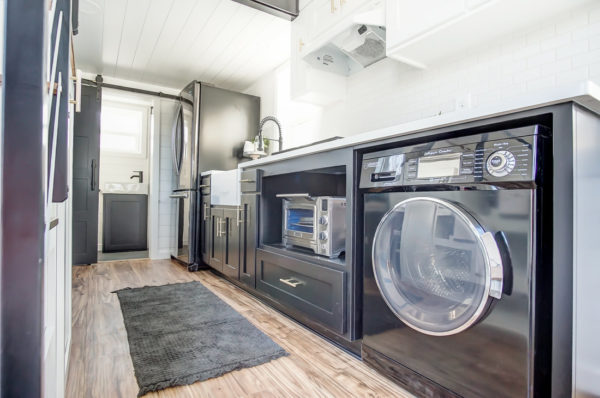
Images © Modern Tiny Living
[continue reading…]
{ }
These are new images of a 16ft EscapeSpace MA that’s finished with a front porch, 8ft sliding glass door, kitchenette, couch, coffee table, desk, and bathroom. It’s really, really nice. Please watch the video tour to really get a full grasp of it.
The EscapeSpace MA is part of ESCAPE’s new line of affordable structures you can customize and put anywhere and use for almost anything. How would you finish yours?
Don’t miss other awesome updates like this – join our FREE Tiny House Newsletter for more!
EscapeSpace MA 16ft Unit from ESCAPE
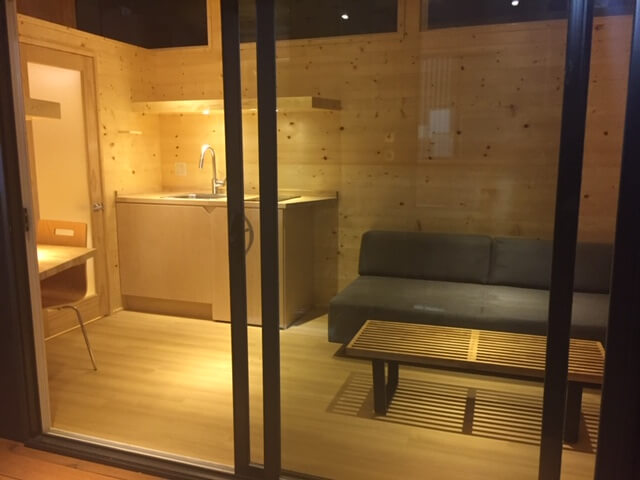
Images © EscapeSpace
[continue reading…]
{ }



