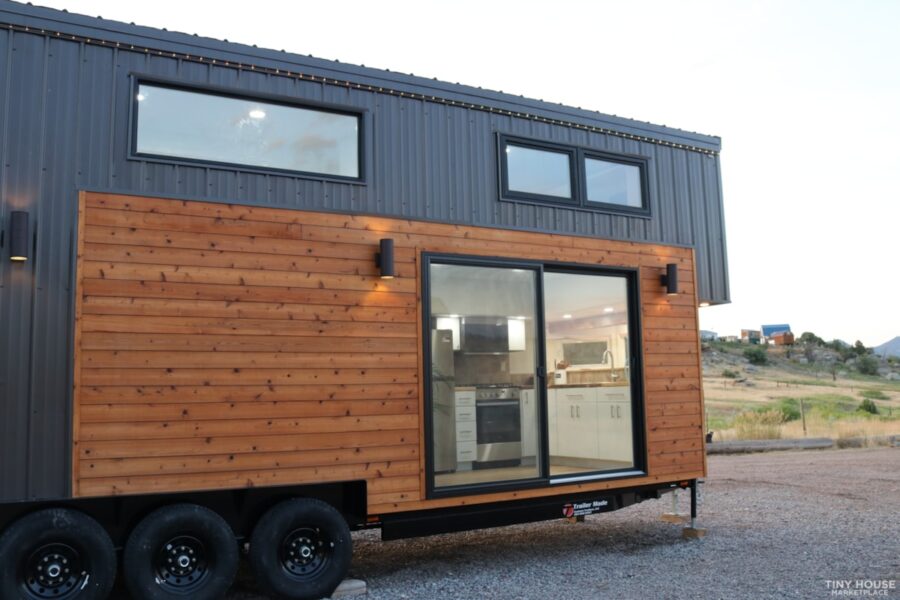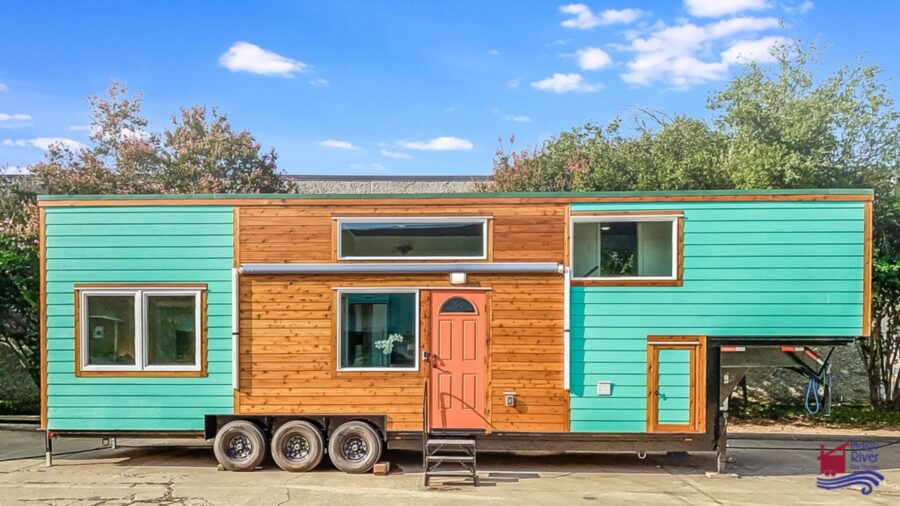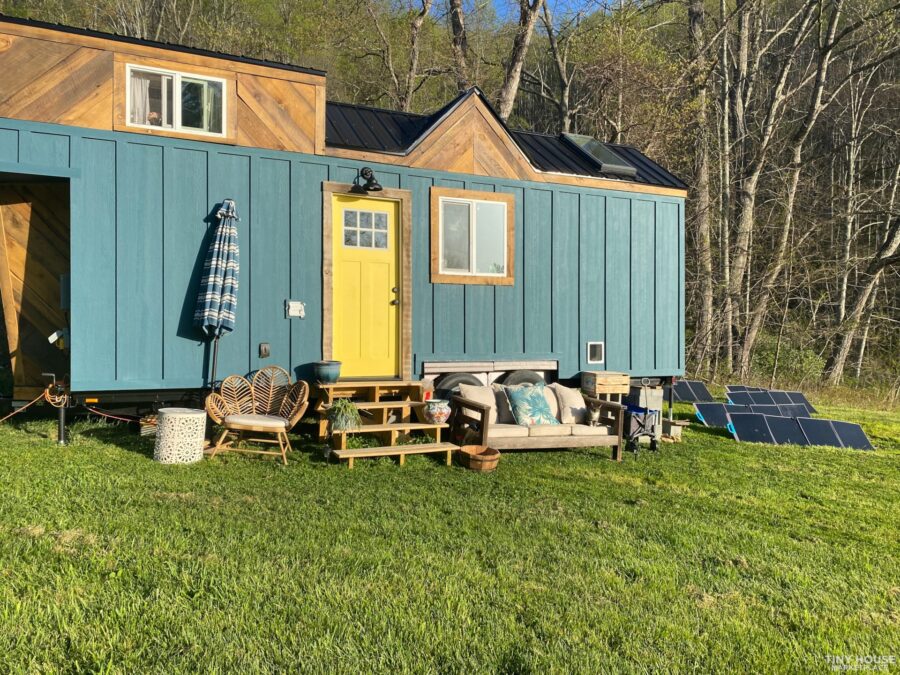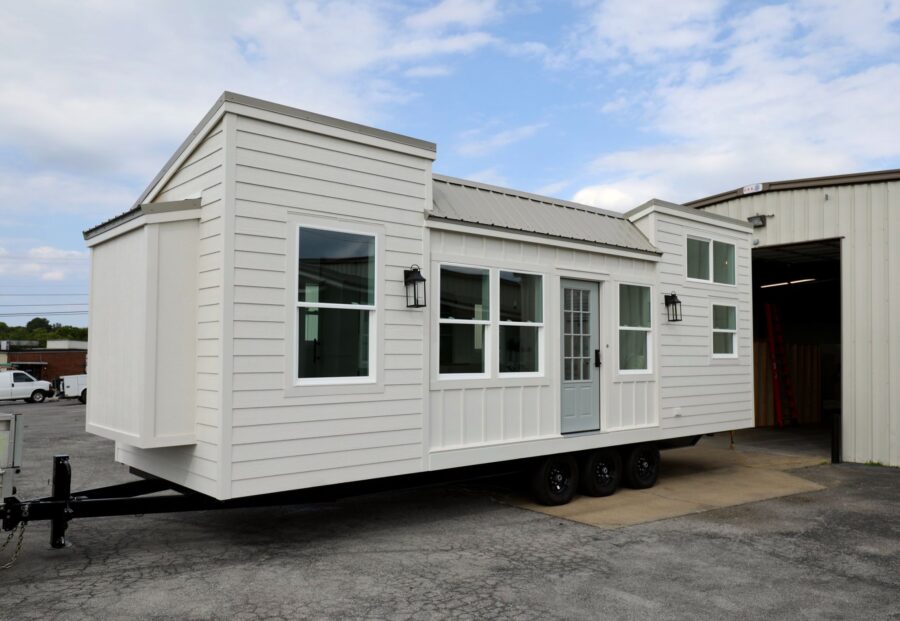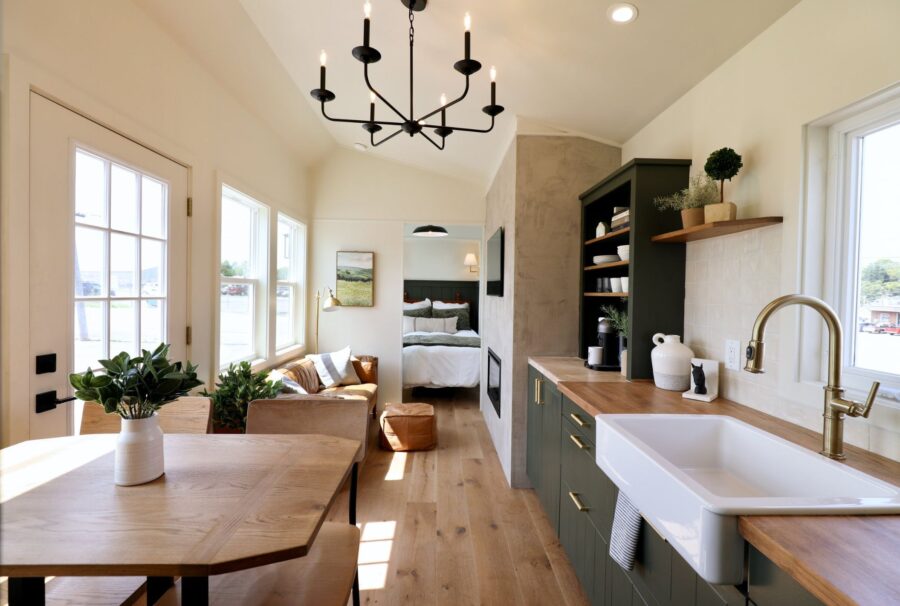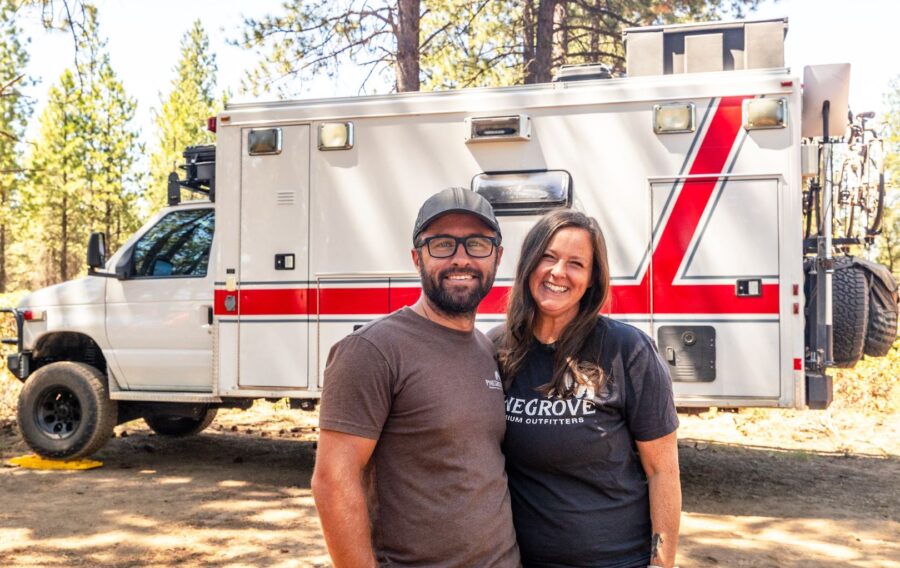Vina Lustado brings these incredible tiny house plans for the Sol Haus, a tiny house design that made her famous, and for good reason! This 140-square-foot tiny house design features a traditional roofline, but brings in modern lines and elements that elevate the space.
You walk in through French doors into the living area with a storage bench, and an office that takes up the front wall and gives you a perfect place to work from home. The cozy loft bedroom is upstairs and features a porthole window. Finally, you benefit from a galley kitchen and a compact bathroom. Could you live in the SolHaus?
Don’t miss other incredible announcements like this, join our Free Tiny House Newsletter for more!
Light-Filled Tiny Home with Cozy Queen-Sized Loft
[continue reading…]
{ }
Felicity is the latest tiny house from Frontier Tiny Homes in Colorado, and it has an incredible second-story loft system with full-standing height, so you can easily traverse from the main loft to the kid’s loft via the landing above the living room. In order to make that happen, this home is a foot above the standard highway height, so you’ll need to consider that if you want to move it frequently.
The bedrooms have built-in closets for maximum storage, and there’s also plenty of cabinet space and nooks on the first floor where you’ll find an L-shaped kitchen at one end of the home, and the bathroom at the other. The kitchen has a lovely bank of windows looking out over the sink, and the living room space includes a built-in electric fireplace. You can buy the home now for $149,000. What’s your favorite feature?
Don’t miss other interesting tiny homes like this one – join our FREE Tiny House Newsletter
Extra-Tall Tiny Home Allows for Standing Room Lofts
[continue reading…]
{ }
This custom “pioneer” layout from Indigo River Tiny Homes is called the “Dreamweaver” and it was designed for a couple who is going to travel the country and work from home. They have an impressive solar system, battery bank, and an incinerating toilet to make off-grid living possible.
The layout features a ground-floor bedroom with built-in closet storage, a fold-down desk, and under-bed storage. The kitchen fills the middle of the home, and there’s a cozy living room up in the gooseneck where they can relax after a long day of travel. Tell us what you love most about this design!
Don’t miss other amazing stories like this – join our FREE Tiny House Newsletter for more!
40 Ft. Main Floor Bedroom Tiny Home
[continue reading…]
{ }
This gorgeous board-and-batten tiny house was built just over a year ago by Korallus Tiny Homes in Colorado, and it’s looking for a new owner! It’s their “Aspen 2.0” model, which we showed off back in May. Right now, it’s set up for off-grid living with ground-mounted solar panels and a Separett toilet.
The beautiful home has an open kitchen and living area on one end and a curved staircase up to the loft bedroom on the other. A large bathroom includes a tiled shower-and-tub combo, and a bright yellow door welcomes you home! It’s listed for sale for $88,000.
Don’t miss other amazing tiny homes like this – join our FREE Tiny House Newsletter for more!
Tiny Home with Board and Batten Exterior and Yellow Door!
[continue reading…]
{ }
The Coastal is a beautiful, brand-new tiny home built by Handcrafted Movement. Their work is always stunning, and this clean and bright THOW is no exception. The best feature of this house is definitely the private first floor bedroom with a walk-in closet! You can walk around the bed on three sides and a beautiful paneling backsplash adds some character to the space.
The tiny house also has a cozy living room area, a full galley kitchen with an oven and farmhouse sink, and a loft bedroom (with stairs) for an office/storage/guest room space. The bathroom has a shower stall, residential toilet and gorgeous vanity! You can buy it now for $129K.
Don’t miss other interesting tiny homes like this one – join our FREE Tiny House Newsletter
Stunning Handcrafted Movement Tiny For Sale Now: $129K
[continue reading…]
{ }
If you loved the layout of the Coastal Home by Handcrafted Movement we showed you yesterday, but it wasn’t exactly your style, then take a look at the “Country” version of that same design. Instead of creamy white hues all over, this THOW mixes warm browns, brass tones, and a natural taupe-green color to create a cozy feel.
This 30-foot-long home dedicates the back portion to a private first-floor bedroom with a walk-in closet. The middle of the home is taken up by an open-concept living room and galley kitchen (with seating for four!) and then the final section of the home houses a 3/4 bathroom with a loft overhead. It’s for sale now for $129,000. Let us know what you love most about this house!
Don’t miss other interesting tiny homes like this one – join our FREE Tiny House Newsletter
Gorgeous Single Level Tiny Home with Cozy Country Style
[continue reading…]
{ }
Steve and Raena were living a typical American life and Steve had a great job as a government contractor where he made lots of money. But when 2020 hit, the government cancelled the contract and Steve had no work. But instead of getting depressed, the couple jumped at what they saw as an opportunity to do something they really wanted to do — play music and travel! Steve said he never would have left a cushy job if he wasn’t forced out of it, but he’s so glad it happened to him.
They chose a travel trailer for their nomadic life, which they renovated to make it fit their lifestyle and tastes. The top bunk in the back has been converted into their musical gear closet, and the bottom bunk is great for a guest. Enjoy the video tour below!
Don’t miss other amazing tiny homes like this – join our FREE Tiny House Newsletter for more!
From Well-Paying Job To Freedom as Musicians
[continue reading…]
{ }
Looking for a stunning tiny home with a loft? This 30-foot Aspen model built by Made Relative is for sale, and it’s truly lovely to look at. There’s a spacious loft bedroom accessible via a fun switchback staircase, and underneath that loft is a luxurious bathroom with storage, a shower stall, and lots of counter space.
Across the house, you’ll find the cozy living room with a built-in couch and entertainment center. There’s a secondary loft above it which is good for storage. Finally, the galley kitchen is fully equipped with a full-sized oven and an apartment-size fridge. It’s for sale for $95,000.
Don’t miss other amazing tiny homes like this – join our FREE Tiny House Newsletter for more!
Stunning Double Loft Tiny House with a Switchback Staircase
[continue reading…]
{ }
Alex and Crystal purchased their ambulance back in 2019 and used it as a vacation/emergency vehicle for about three years. At the time, they used the ambulance pretty much “as-is” with some minor adjustments, but once they decided to sell their home and pursue full-time nomadic life, they totally transformed the rig!
The most expensive upgrade was the vehicle lift and 4×4 conversion, but that allows them to go just about anywhere! The inside has all the amenities you could want, including a bathroom, an oven, and a special espresso machine drawer. There’s even a laundry chute! What’s your favorite feature of this rig?
Don’t miss other exciting stories like this, join our Free Tiny House Newsletter for more
Thier Couple’s Off-Roading Ambulance Conversion has a Fantastic Kitchen
[continue reading…]
{ }



