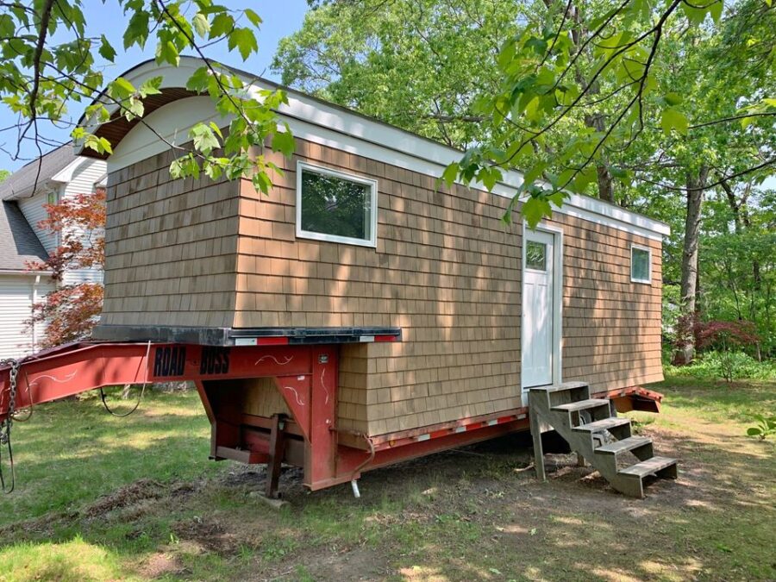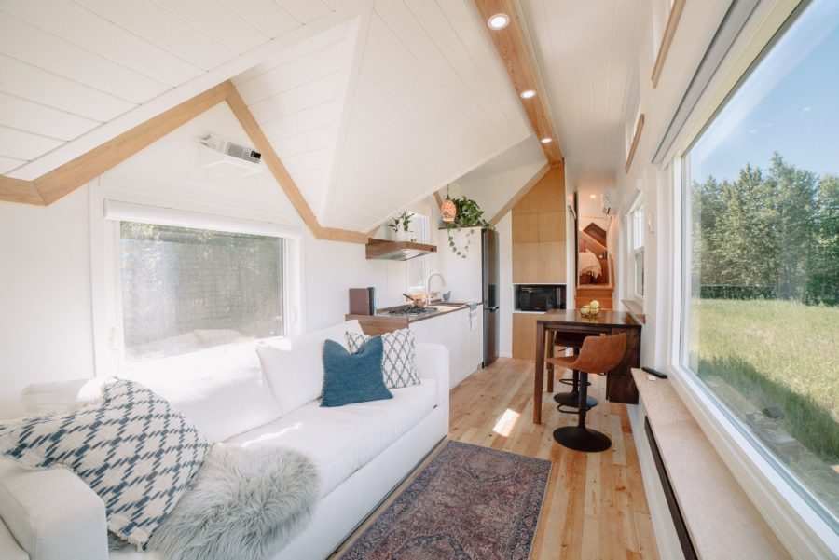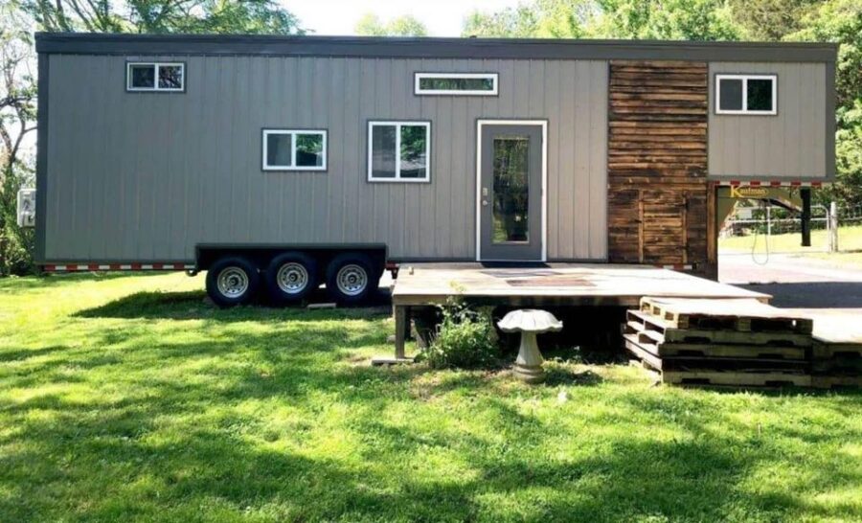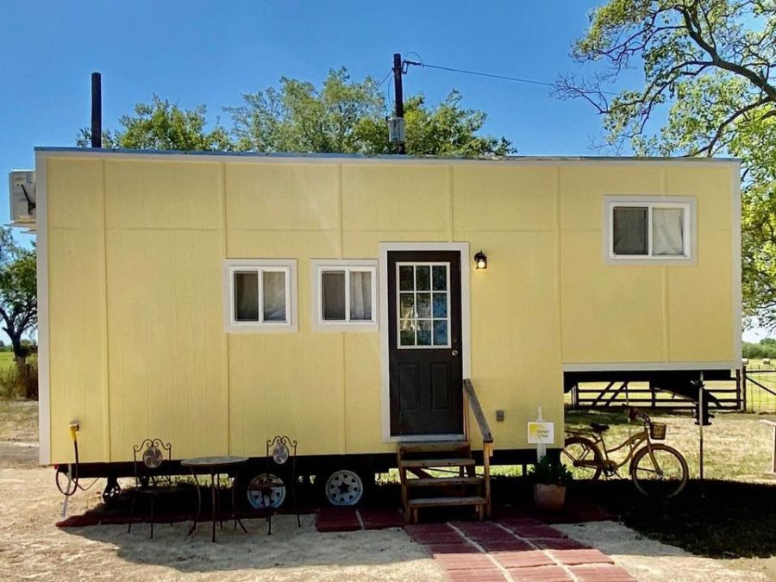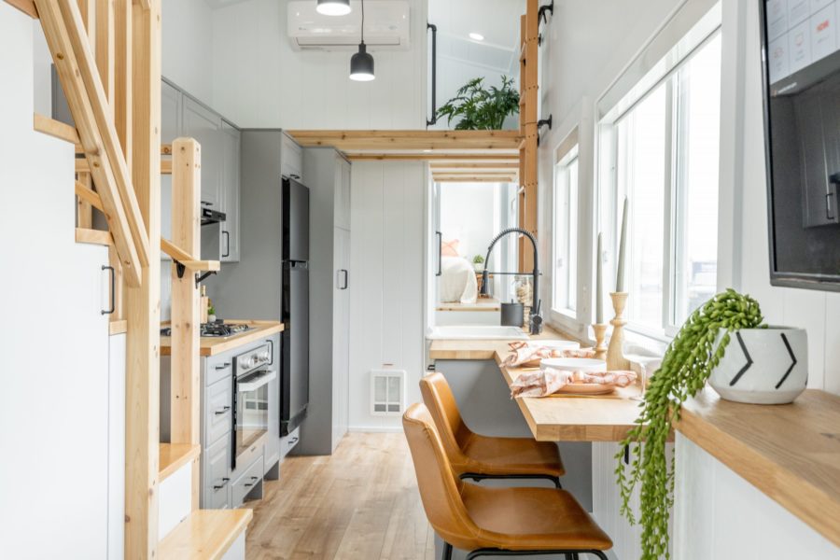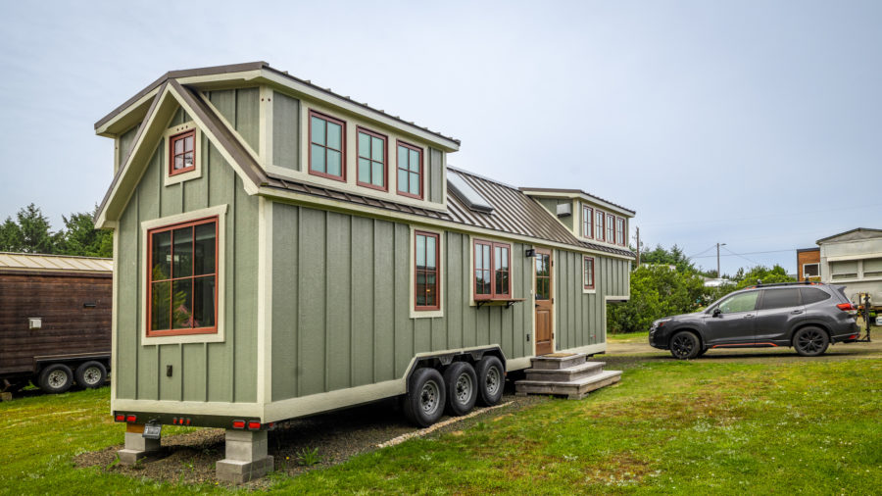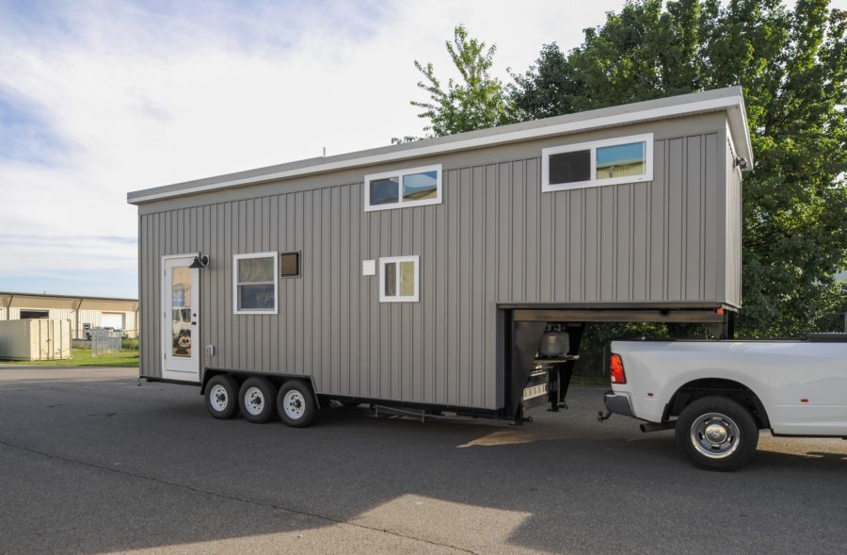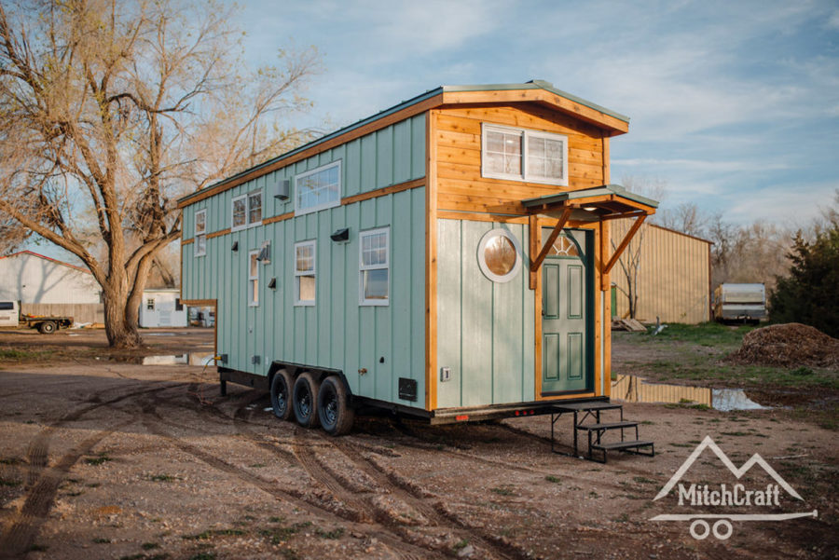Meet “The Road Boss,” a railway-car-inspired Gooseneck tiny house built this year on a 1998 JAMC trailer. The whole home has a comfy vintage vibe and uses the best materials for a luxury finish.
The gooseneck bedroom fits a queen-sized bed and has tons of necessary headroom. There’s a built-in couch/bench with additional storage and a galley kitchen with sleek epoxy countertops. A compact toilet-and-shower bathroom finishes off the layout. It’s for sale for $85,000 in Stoughton, MA.
Don’t miss other amazing tiny homes like this – join our FREE Tiny House Newsletter for more!
“The Road Boss” Custom Gooseneck THOW: 2023 Tiny House on 1998 JAMC Gooseneck Trailer
[continue reading…]
{ }
This gorgeous off-grid-capable gooseneck tiny house is 40 feet long and includes a beautiful bathroom with a clawfoot tub and a separate little area for the composting toilet. The home is RVIA and NOAH-certified, giving you peace of mind.
The main area of the home is a long galley kitchen bursting with storage. There’s a standing room in the loft bedroom, as well as a living room over the gooseneck. It’s for sale in Glenwood Springs, Colorado for $290K.
Don’t miss other interesting tiny homes like this one – join our FREE Tiny House Newsletter
NOAH-Certified Fifth Wheel Tiny Home in Colorado For Sale
[continue reading…]
{ }
A custom build from Fritz Tiny Homes, The MacDonald. It’s a 32’L x 8’6″ W x 13’6″H gooseneck tiny house on wheels. It features a full kitchen, beautiful living room, luxury bathroom with a soaking tub, tall master bedroom with home office, custom furniture, and built-in sound and projector system.
Check out the photo tour below and tell us what you think about this tiny house on wheels in the comments below!
Don’t miss other interesting tiny homes like this one – join our FREE Tiny House Newsletter for more!
Spacious and Stylish: The Gooseneck Tiny House with 275 Sq. Ft. of Living Space
[continue reading…]
{ }
This beautiful rustic pinewood gooseneck tiny house has been a home since 2020, but is looking for a new owner. It has everything inside that you’d need to move right in, including a fantastic galley kitchen, a bathroom with a spacious shower and a gooseneck bedroom with standing room.
The secondary loft also has a storage staircase, leaving you with no dangerous ladders and lots of places to put things. While the flooring could use an update since it’s a soft pine, the house is completely liveable as-is. It’s for sale in St. Charles, MO for $49K
Don’t miss other interesting tiny homes – join our FREE Tiny House Newsletter for more!
Live-in Ready Missouri Tiny Home for $49,000
[continue reading…]
{ }
This cute tiny home, dubbed the “Sunshine Cottage,” acted as a guest house in south Texas for a couple of years but is ready for a new address! Best part? No loft! The gooseneck bedroom has adequate headroom for most people.
You walk into the kitchen which features a small fridge, hotplate, and other little appliances. The bedroom is to your right, and to your left there’s a living room/office space as well as the bathroom that has a shower stall, flush toilet, and a spot for a small washing machine. The home is listed for $40,000. What do you like most about this home?
Don’t miss other interesting tiny homes like this, join our FREE Tiny House Newsletter for more!
Adorable 25′ Tiny House For Sale in TX: $40,000
[continue reading…]
{ }
Here’s a fully-furnished, off-grid compatible gooseneck tiny house from Mint Tiny House Company. With a gooseneck bedroom and two loft bedrooms, it can easily fit a family.
The galley kitchen is compact but has all the necessities, and the cozy living room has a couch, fireplace, and TV. There’s a bathroom with a shower stall, toilet, and vanity. What’s your favorite part of this THOW?
Don’t miss other interesting tiny homes like this one – join our FREE Tiny House Newsletter for more!
Modern & Airy Tiny House with Three Bedrooms
[continue reading…]
{ }
Harrison and Brittany are a LEGO-loving couple who downsized drastically (minus the LEGO sets) to buy their first home – a 39 ft. gooseneck from Timbercraft Tiny Houses. They have a lovely spot at Tiny Tranquility in Oregon where they have a community of fellow tiny dwellers to help them in their journey.
The living room and kitchen of their THOW have cathedral ceilings that help keep the place feeling extra open and spacious. Their bathroom houses a washer/dryer unit and a fancy self-cleaning litter box, and their bedroom in the gooseneck has plenty of room to stand and walk around. Enjoy the tour!
Don’t miss other interesting tiny homes like this one – join our FREE Tiny House Newsletter
Board & Batten 39 ft. Tiny Home with Full Standing Bedroom
[continue reading…]
{ }
It’s been a while since we’ve seen a gooseneck tiny house around here, and I love them just as much as usual. This 32′ model comes from Tiny House Building Company. The Waterford features grey board and batten on the outside and beautiful shiplap walls indoors.
What makes this model unique is that the gooseneck bedroom connects to a higher-still loft, making it a two-bedroom tiny house. There’s also a living room with an electric fireplace, a decked-out kitchen, and a compact bathroom area. What do you think?
Don’t miss other interesting tiny homes like this one – join our FREE Tiny House Newsletter for more!
Board and Batten Gooseneck Tiny House on Wheels
[continue reading…]
{ }
When I think of awesome gooseneck tiny homes, I think of MitchCraft — they have really perfected maximizing space and beauty in the layout. Summer’s gooseneck seems to have everything: A grand kitchen that looks perfect to cook in, a washer/dryer combo in a wall of storage, and a bedroom/living room combo over the gooseneck.
Summer chose the most soothing colors! Sage green, natural light wood tones, and a bit of rustic barn wood here and there for contrast. There’s even a full bathroom with a tub for relaxing after a long day. What’s your favorite part of this design?
Don’t miss other interesting tiny homes like this one – join our FREE Tiny House Newsletter!
Her Sage Green Tiny Home Has it All – Including An Amazing Bedroom
[continue reading…]
{ }
