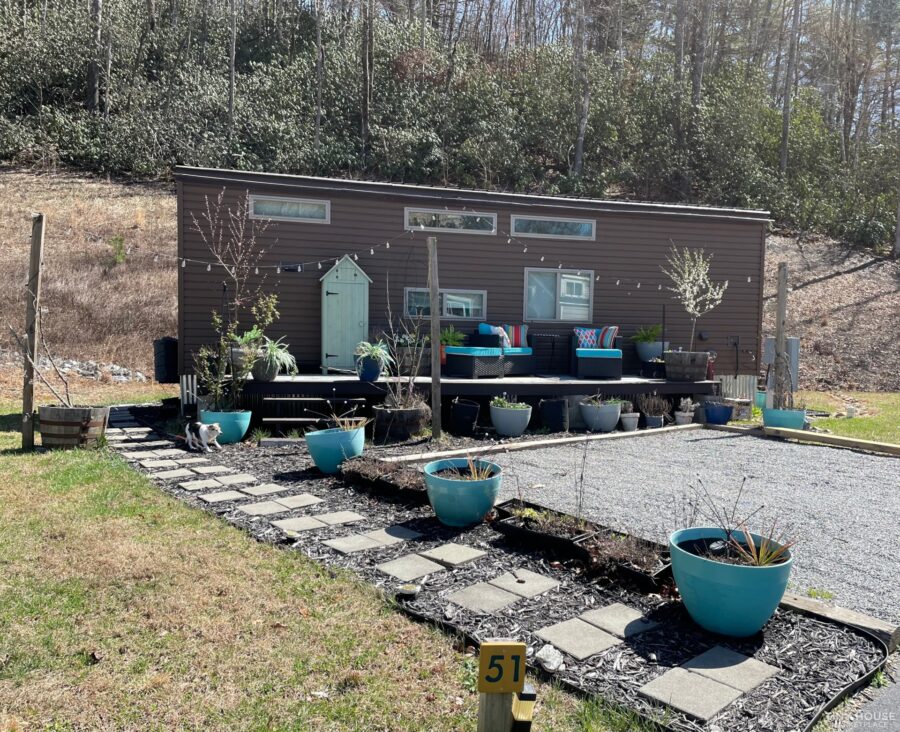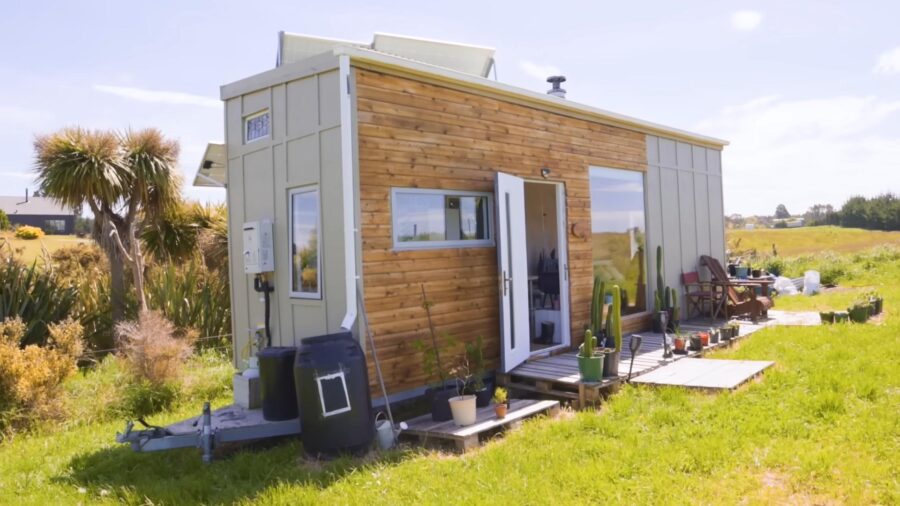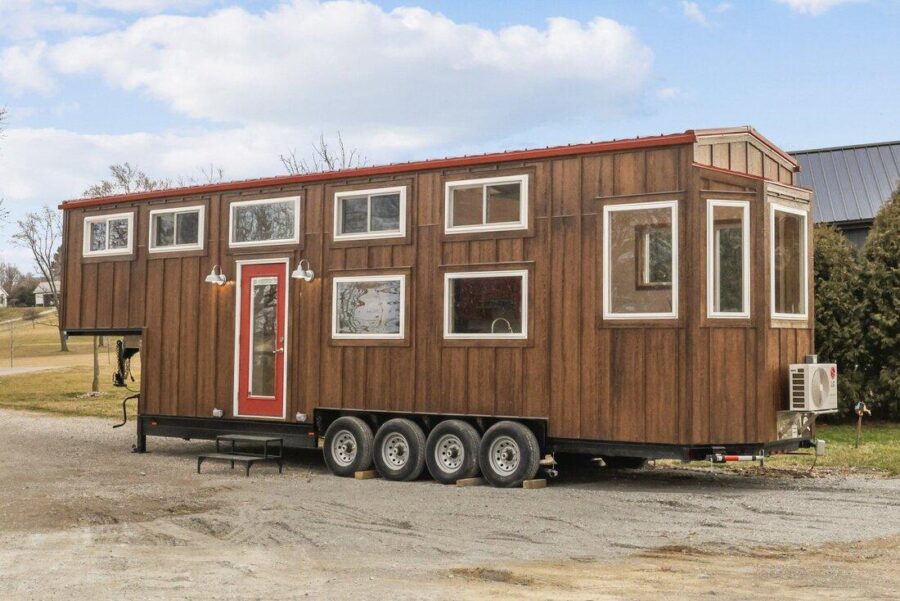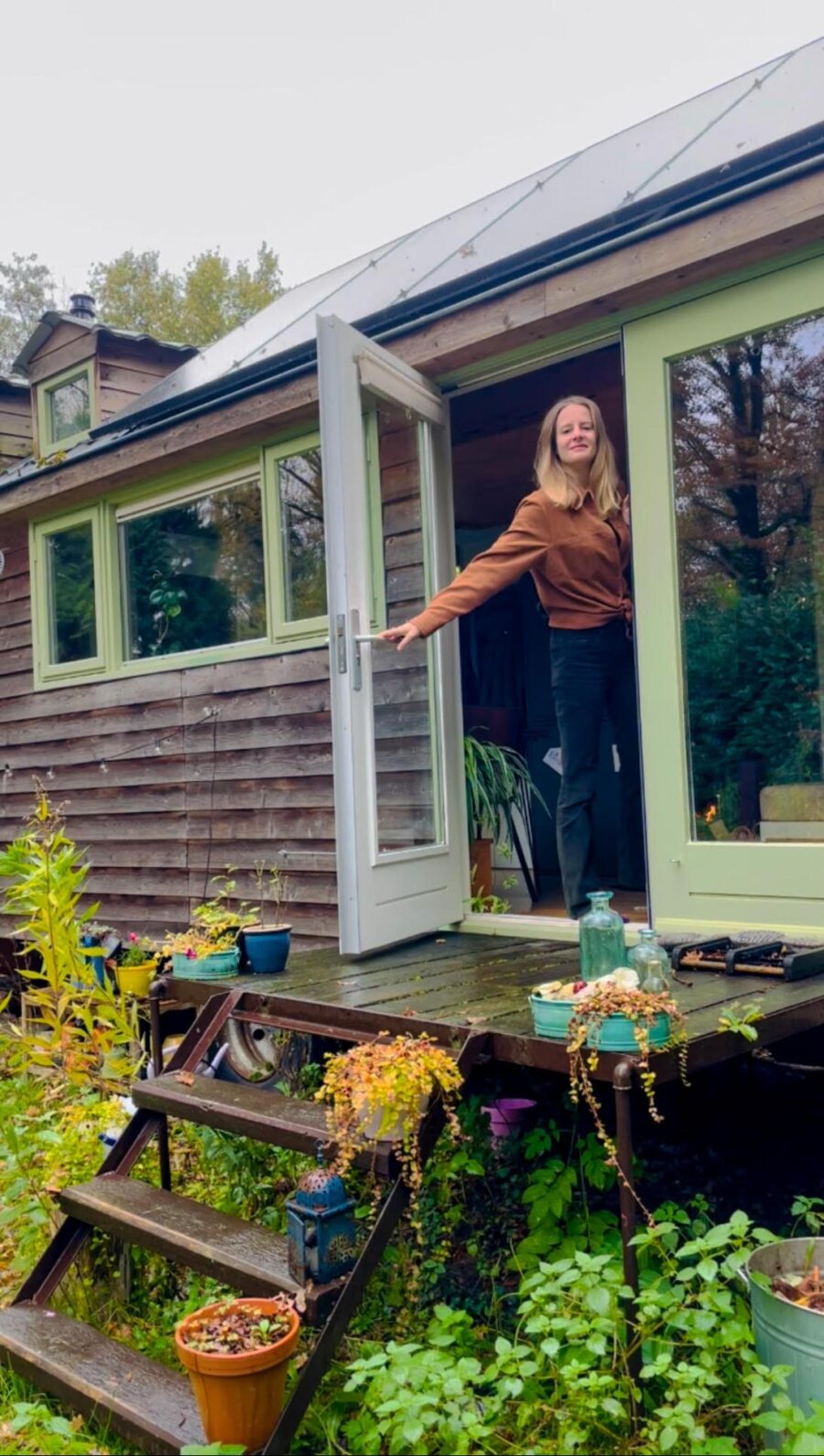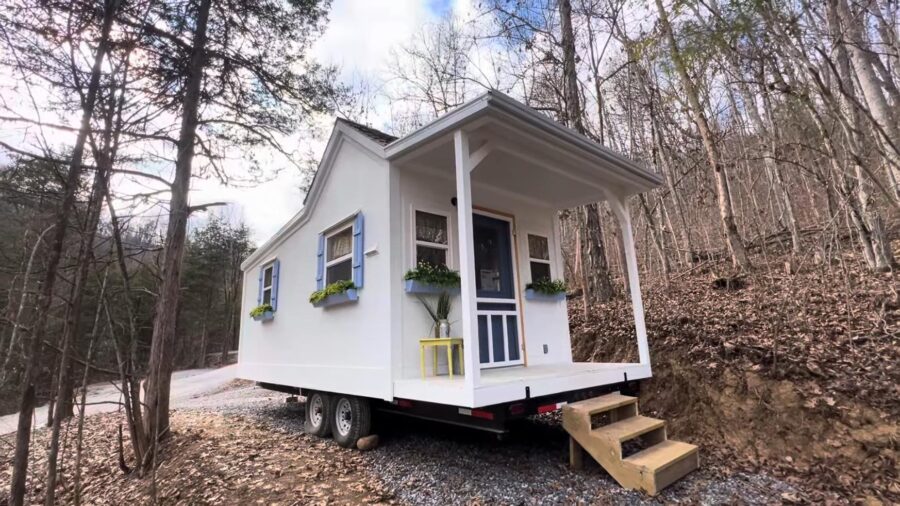Do you remember when we showed you Kenya’s first tiny house? Well, it’s for sale now! Carefully designed to traverse Kenya’s roads, this tiny home has some great features like two stand-up loft bedrooms and fold-down benches that become additional beds. David has been living in it off and on for three years as he’s traveled between Kenya and France.
Now that he’s moving to France more permanently, he’s looking for someone to purchase his one-of-a-kind creation. Below, he carefully describes the many features he added to the tiny house! He’s asking €40,000 (~$43,000 USD) and you can get in touch with him via email.
Don’t miss other interesting stories like this, join our Free Tiny House Newsletter for more!
Kenya’s First Tiny House Looking for New Home: €40K
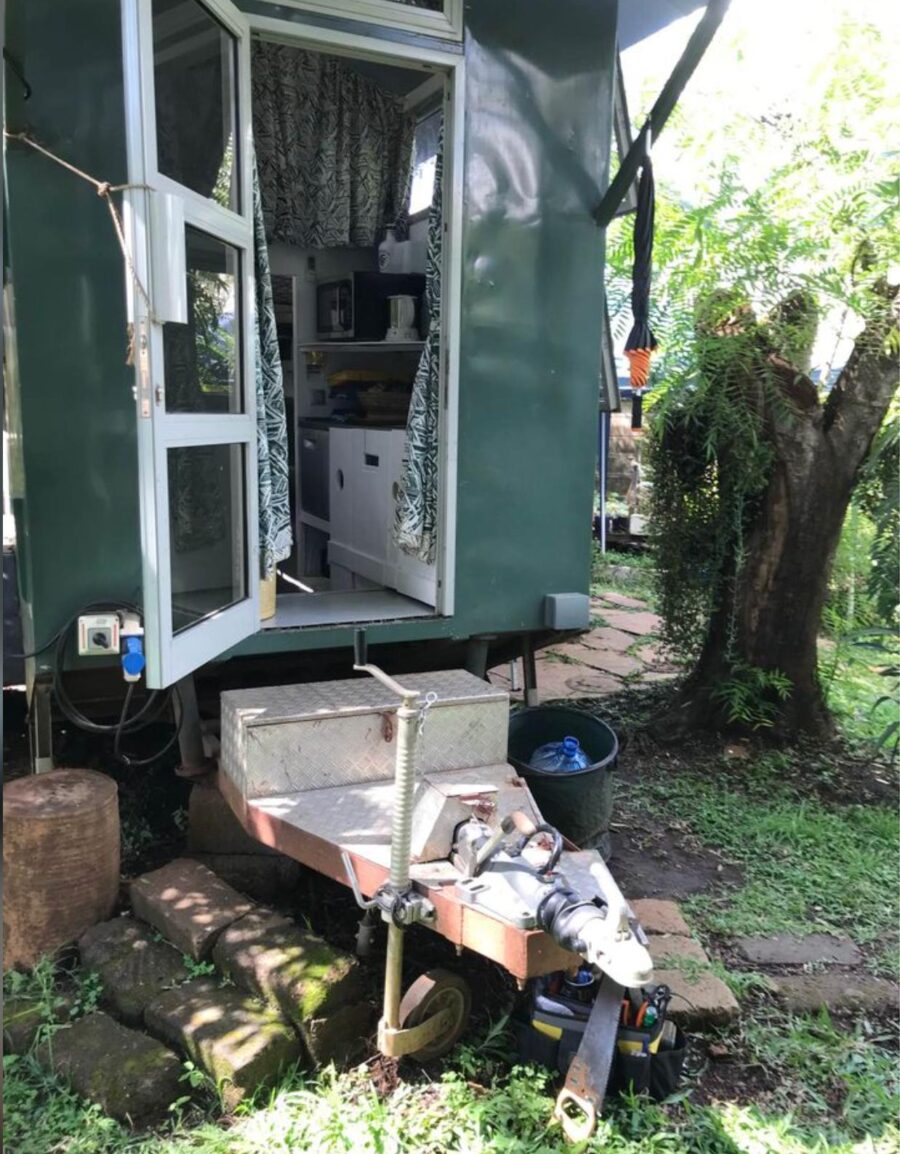
Images via David Percival
[continue reading…]
{ }
It’s hard to find a tiny house already on land that you can rent or purchase, and this gorgeous double loft tiny house on wheels has a prime location at Acony Bell Tiny Home Community in North Carolina. You can take over the lease for the lot, at $700/month, and enjoy the private location that faces the gorgeous woods. Most homes in the community are lined up, with a nice buffer between them, but this one sits apart against the edge of the village.
You enter the home in the living room, which includes a couch and seating for two that looks out the window. A U-shaped kitchen takes up one end of the home, while a bathroom sits at the other end, with a tiled shower stall and washer/dryer unit. The house has two queen-sized lofts, and one is easily accessible via stairs with a neat pipe railing I’ve never seen before! You can purchase the home for $115,000 and take over the lot lease. What do you think?
Don’t miss other amazing tiny homes like this – join our FREE Tiny House Newsletter for more!
317 Sq. Ft. Park Model with Dual Lofts
[continue reading…]
{ }
After traveling the world with nothing but a backpack, living tiny was nothing new to Gemma. But building a tiny house from the trailer up? Well, that was a whole new challenge, but one she met gladly with the help of her dad.
She has a whole off-grid set-up, including solar panels, a rainwater catchment system, and a composting toilet. Recycled materials helped keep costs down, such as donated insulation, and she chose to use MDF instead of plywood to further save money. You’re going to love the tour of this creative space!
Don’t miss other incredible stories like this, join our FREE Tiny House Newsletter for more!
She Built a Budget Tiny House w/ Her Dad
[continue reading…]
{ }
The Honeylion is the latest custom tiny house built by Modern Tiny Living. The 36′ Gooseneck home has both a gooseneck bedroom with a Murphy bed, and a loft bedroom that can fit two offset twin beds.
In the living room, the house has the custom MTL Deluxe Social area that seats 6 and turns into a bed when you need a spot for guests. There’s a kitchen with an amazing amount of counter space, and the bathroom has a full soaking tub to make it even more luxurious. What’s your favorite feature of this build?
Don’t miss other amazing tiny homes like this – join our FREE Tiny House Newsletter for more!
Gooseneck Bedroom with Murphy Bed!
[continue reading…]
{ }
This is the amazing Sherloak Homes Tiny House by Acorn Tiny Homes. The house was built custom for a Canadian Forces member who frequently moves – now he can take his home with him!
Besides a secret bookcase door, the coolest feature of this house is the four-season porch off the front with transparent roofing tiles that let in tons of light. The house has a loft bedroom, an L-shaped couch, and a super swanky bathroom with a walk-in shower stall. What’s your favorite feature?
Don’t miss other interesting tiny homes – join our FREE Tiny House Newsletter for more!
Custom Oak THOW with Screened in Porch
[continue reading…]
{ }
Carolien is a remarkable woman who we had the pleasure of interviewing! She lives in the Netherlands and travels extensively, since she’s been able to reduce her expenses by living in her off-grid tiny house on wheels.
She built the tiny house with her dad, and used many reclaimed materials to make it a lovely and sustainable home. You’re going to love the tour below and hearing from Carolien about the joys and challenges of tiny life.
Don’t miss other amazing tiny homes like this – join our FREE Tiny House Newsletter!
Her Off-Grid DIY Tiny House on Wheels
[continue reading…]
{ }
If you’re concerned about VOCs and toxic material choices in tiny homes, you’ll want to take a look at this THOW from LA Tiny Houses. Built using non-toxic materials and low/no VOCs, you can feel easy breathing indoors. The single-floor layout makes it a great option for anyone averse to ladders/stairs.
The simple design has all the necessities — a compact kitchen with an oven and apartment-sized refrigerator, a bathroom with a shower and composting toilet, and a main living area where you can add some kind of pull-out bed to make it double as a sleeping space. Plus at $46,000, it’s on the cheaper end of many tiny houses for sale today! What do you like best about this one?
Don’t miss other amazing tiny homes like this – join our FREE Tiny House Newsletter for more!
Tiny House on Wheels Built with Low VOC Non-Toxic Materials
[continue reading…]
{ }
If you’re going to have a loft bedroom in a tiny house, a true staircase with a solid railing makes all the difference, especially for middle-of-the-night bathroom trips. This 30′ Noah-certified Tiny House not only has that railing, but the cabinets/storage underneath the stairs is so cleverly designed, with multiple pull-out platforms to make it easy to access small appliances, pots, and pans.
Plus, the kitchen has a stove, oven, mini dishwasher, and decent-sized refrigerator, so foodies won’t be sacrificing anything by downsizing! The bathroom is also ultra-luxurious, with double sinks, a residential toilet and a full-sized walk-in shower stall. But of course, all those features come with a price! You can purchase it for $189,999 in Ellensburg, Washington.
Don’t miss other amazing tiny homes like this – join our FREE Tiny House Newsletter for more!
Sunny Yellow Door & Gorgeous Entertainment Center
[continue reading…]
{ }
We’ve shown you Incredible Tiny Home’s ultra-affordable Incred-i-Box before, a simple, panel-built home that comes unpainted, but also at the price tag of only $25,000. Well, here’s their latest affordable build, called the Incred-i-Cottage. It’s also panel-built, but comes turn-key for $44,900.
This is such a great option for someone who wants to go tiny but doesn’t have the DIY skills or the time or mobility to complete an Incred-i-Box. Take a tour of a recently completed one below, that’s going in their Buffalo Creek village opening soon.
Don’t miss other interesting tiny house festivals like this one – join our FREE Tiny House Newsletter for more!
Introducing the Incred-i-Cottage Panel-Built THOW
[continue reading…]
{ }



