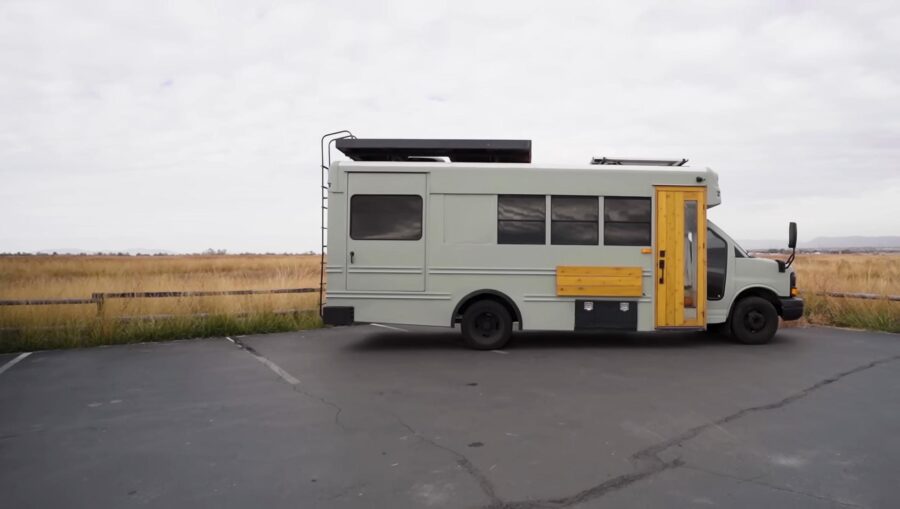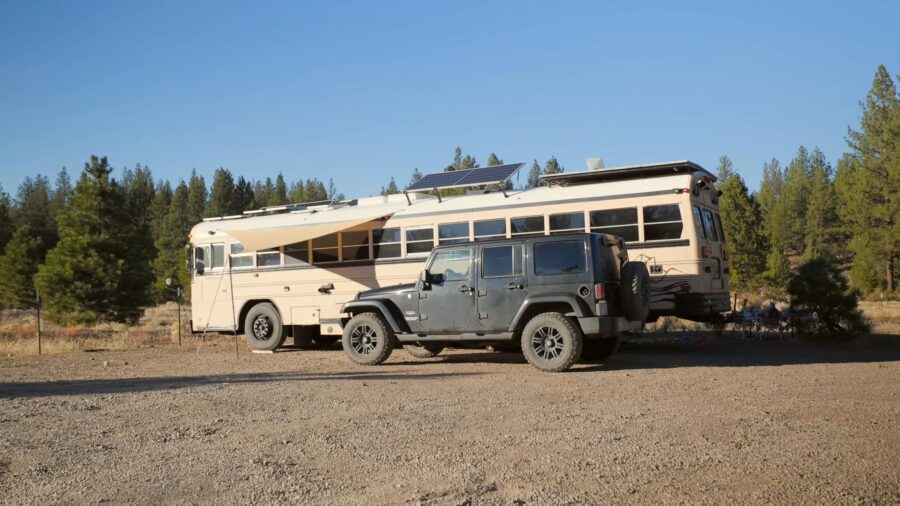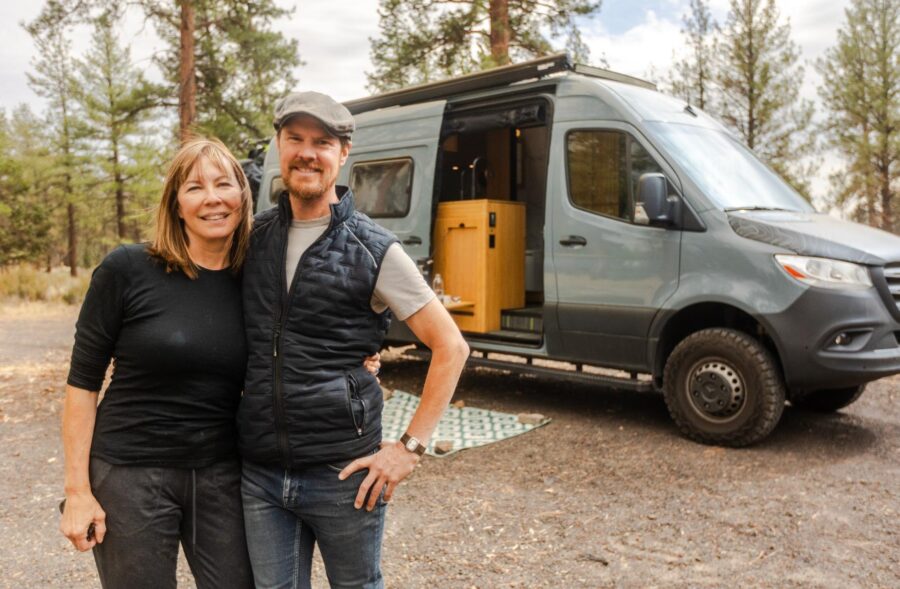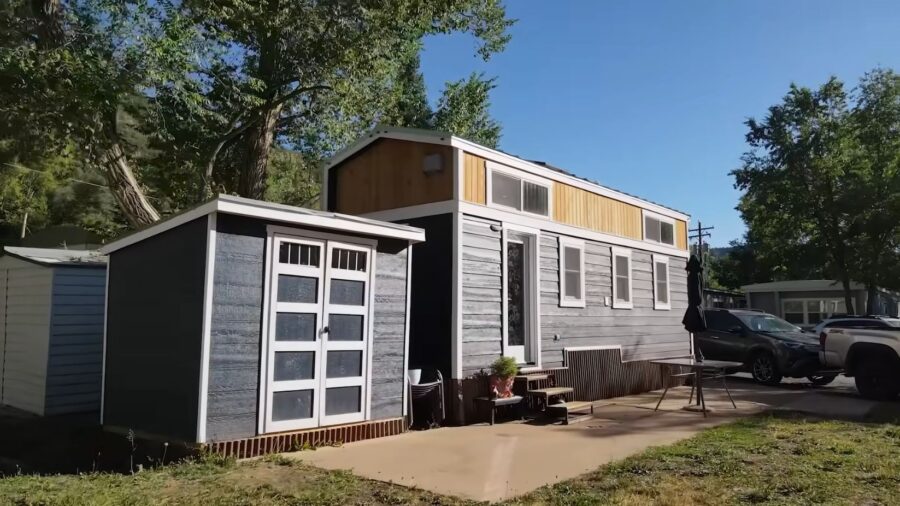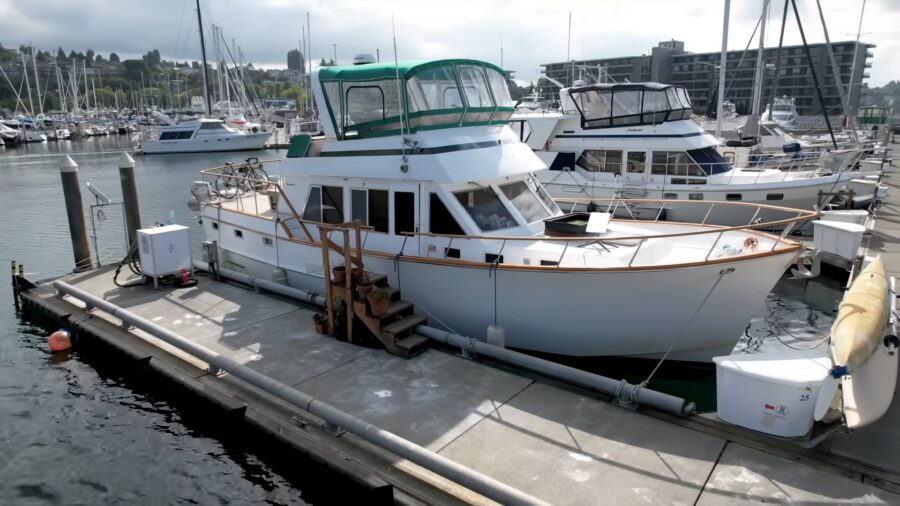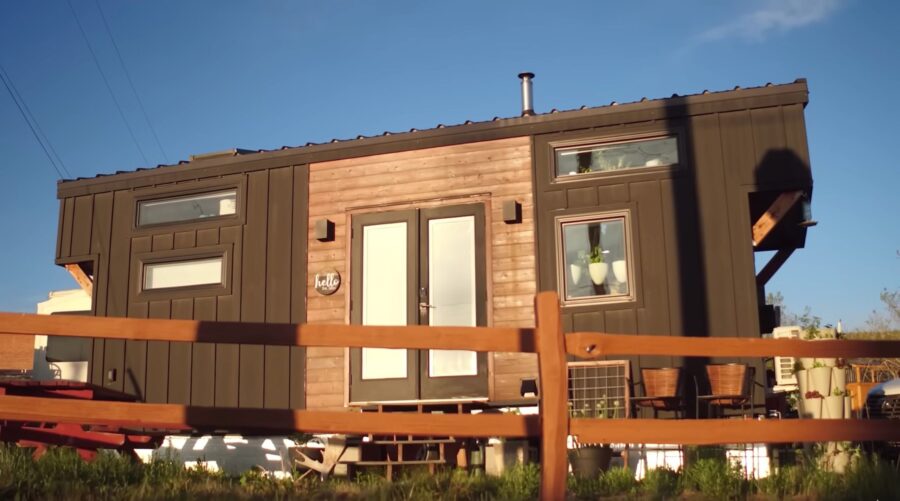Melvin and Emily spent 2.5 years building out an incredible short bus home, complete with one of the coolest handmade cedar doors we’ve ever seen on a skoolie. They decided to travel the country after finishing their military careers and discovering how much they enjoyed camping and exploring the outdoors.
The handbuilt home is incredible on the inside as well, with wooden cabinets holding huge drawers for kitchen storage, a high-up bed with a built-in step-up, and a tiled bathroom that houses their shower and removable cassette toilet. You’re going to love the tour below!
Don’t miss other incredible shuttle buses like this, join our FREE Tiny House Newsletter for more!
Rooftop Deck and Handbuilt Cedar Door!
[continue reading…]
{ }
Jono and Taryn are an awesome couple with three girls, ages 8, 6, and 4, who are traveling full-time to see the United States! While they originally toyed with the idea of an RV, they preferred the idea of converting a skoolie that they could customize for their family’s needs.
This is a standard-height bus, with no roof raise, but there are strategic skylights throughout to allow Jono to stand upright in the kitchen, where he’s the chef. The dining room table is one of the coolest features of this home, but you’ll love all the clever and well-designed features.
Don’t miss other incredible vans like this, join our FREE Tiny House Newsletter for more!
Wait Until You See Their Dining Room Table!
[continue reading…]
{ }
Alex and Meg are “slow roamin'” the Americas in their recently redone 2006 Chevy Express 2500. They added a roof raise and tons of awesome exterior gear to ensure they can get to and stay just about anywhere on their journey!
Their van, named “Betty” has gotten a total overhaul, including a much larger kitchen so cooking on the road is easier. They tucked the fridge between the front seats, and Alex built a cool rack that keeps all their dishes in place, no matter what the terrain. Let us know which part you love the most!
Don’t miss other exciting stories like this, join our Free Tiny House Newsletter for more
Headed to South America in Their 2006 Chevy Express 2500
[continue reading…]
{ }
Kyle and Stephanie first got into vanlife to escape the city. It was more of a weekend van that they built out on the fly. But that experience equipped them to create this amazing second rig, which they worked on tirelessly for 8 months. Kyle’s previous work in sculpture prepared him to make some of the most gorgeous DIY cabinets we’ve seen!
They store all their gear on the back of the van with lockers and racks because they chose to use the “garage” space as a dinette. Their DIY elevator bed system makes getting ready for bedtime easy. In the bathroom, you’ll find a shower and composting toilet, and they have more counterspace than nearly any van we’ve featured. Enjoy the tour!
Don’t miss other exciting stories like this, join our Free Tiny House Newsletter for more
Biking, Skiing, Cooking, and Loving Life w/ their Sprinter!
[continue reading…]
{ }
Hanne and her boyfriend own both a tiny house AND a van, so they can travel at will and not need to work full-time since their home costs are minimal! They got their tiny house via a reality TV show in Belgium that was a “tiny house battle.”
Their home sits on such a beautiful little spot of land! We got the honor of interviewing Hanne about her tiny life, and you can read her story and check out her house below.
Don’t miss other amazing tiny homes like this – join our FREE Tiny House Newsletter for more!
Their Gorgeous Single-Level Tiny House in Belgium
[continue reading…]
{ }
Matheu and Taylor live in a custom Tumbleweed tiny house with their one dog, two cats, and their turtle! They have a wonderful parking spot at Island Cove Park in Durango, Colorado, which keeps them close to the city but still gives them a more affordable living situation.
They had been living in a three-bedroom home, but when they tried out a smaller apartment, they realized just how little they needed! Matheu “built” a tiny house on the Tumbleweed website and when Taylor got home he presented the plan. They love living tiny, and you’ll love their tour below.
Don’t miss other interesting tiny homes like this one – join our FREE Tiny House Newsletter for more!
Couple With Pets Living Tiny in a Colorado Community
[continue reading…]
{ }
Below, Kevin and Elizabeth take us on a tour of their 420-square-foot cabin in the Montana woods that they built as a guest house for just $7,000! While yes, it was started and completed before the lumber price boom of 2020, it’s still an impressively low figure for such a beautiful, well-finished cabin.
They kept costs down by using about 40% reclaimed materials, searching for used items, and some generous gifts from friends and family members. The cabin has a kitchen, bathroom, and loft bedroom, so anyone who stays there has all they need! What do you think of this little cabin in the woods?
Don’t miss other interesting homes like this, join our Free Tiny House Newsletter for more!
Settling Down in Montana After Military Life
[continue reading…]
{ }
Brittainy and Ryan met about a year before they moved onto the boat. It was initially Ryan’s idea, and Brittainy wasn’t sure about it, but came around to the concept once she saw what that life would look like. Now they’re in year seven of life on the water! While they have a marina spot in Seattle, they also take the boat “on the sea” to explore remote Pacific Northwest islands.
They share their boat with two full-size dogs, but it’s quite spacious inside. There are two bedrooms, and two bathrooms — one of each is used primarily for storage. A queen-sized bed fits comfortably in the main berth, and they have added a hanging rack to keep clothing unwrinkled. Enjoy their tour below!
Don’t miss other interesting tiny homes like this, join our FREE Tiny House Newsletter for more!
Amazing Floating Home w/ Two Berths
[continue reading…]
{ }
Sam and Taylor got started on a DIY build and eventually worked with a builder to help them complete their tiny home — I love their honesty in the video below about what a big project a tiny house build really is! With that professional input, they were able to create a truly incredible tiny house, complete with a never-before-seen (by me, at least) pull-out staircase that goes up their office loft.
Everything in the home was carefully-designed, from the large kitchen with hanging herbs, a dishwasher and an oven to the roomy bathroom with vinyl tiles, a Separette toilet and washer/dryer unit. It’s a work of art and functionality — let us know in the comments what you love the most about this home.
Don’t miss other amazing tiny homes like this – join our FREE Tiny House Newsletter for more!
Their Almost-DIY Tiny Home w/ Loft Office
[continue reading…]
{ }
