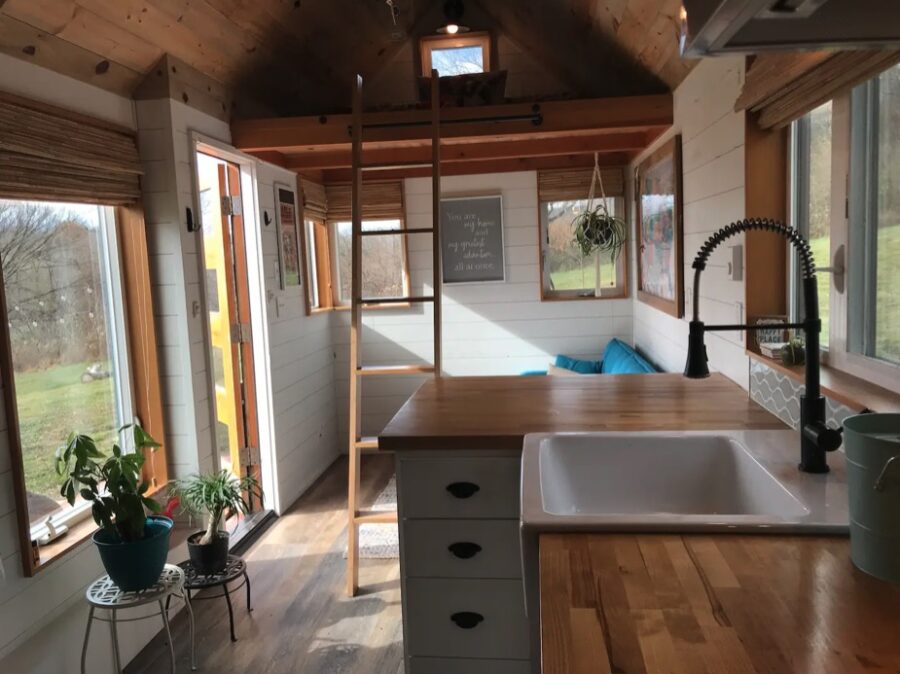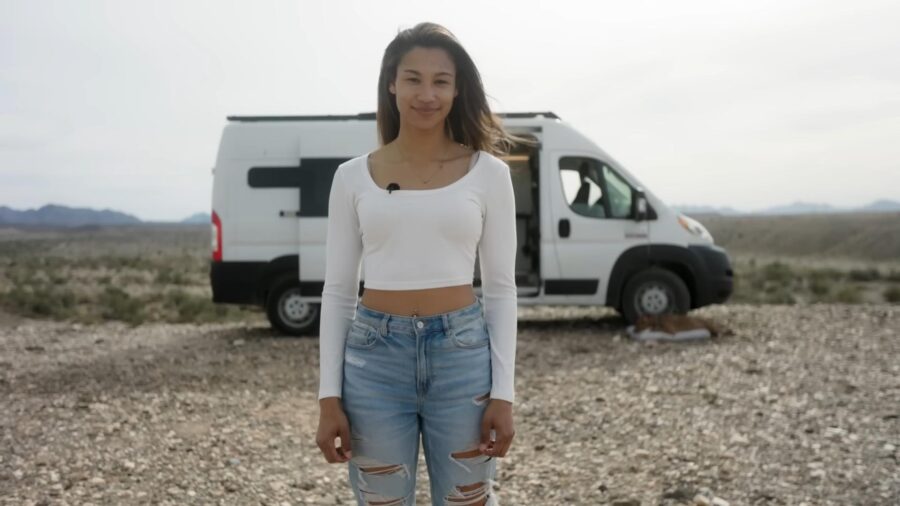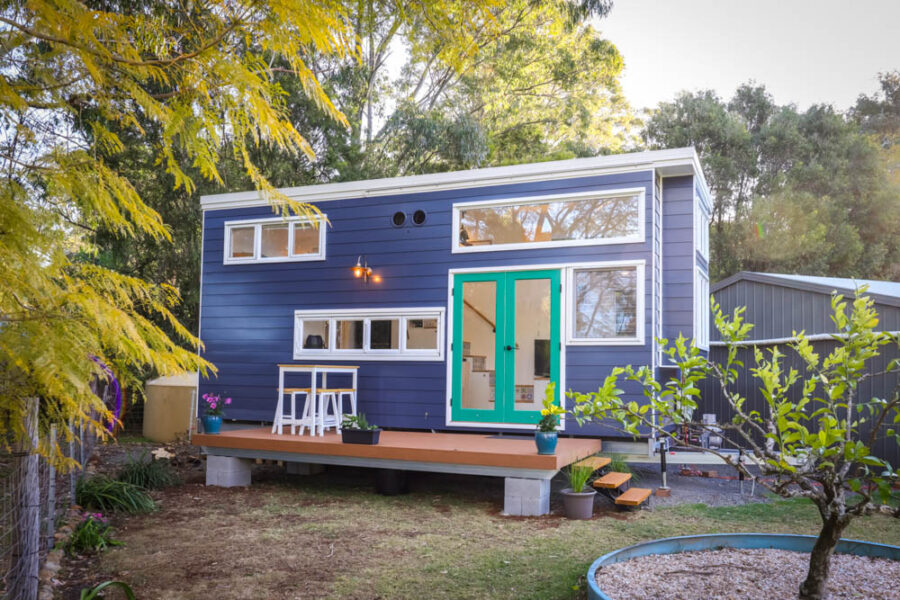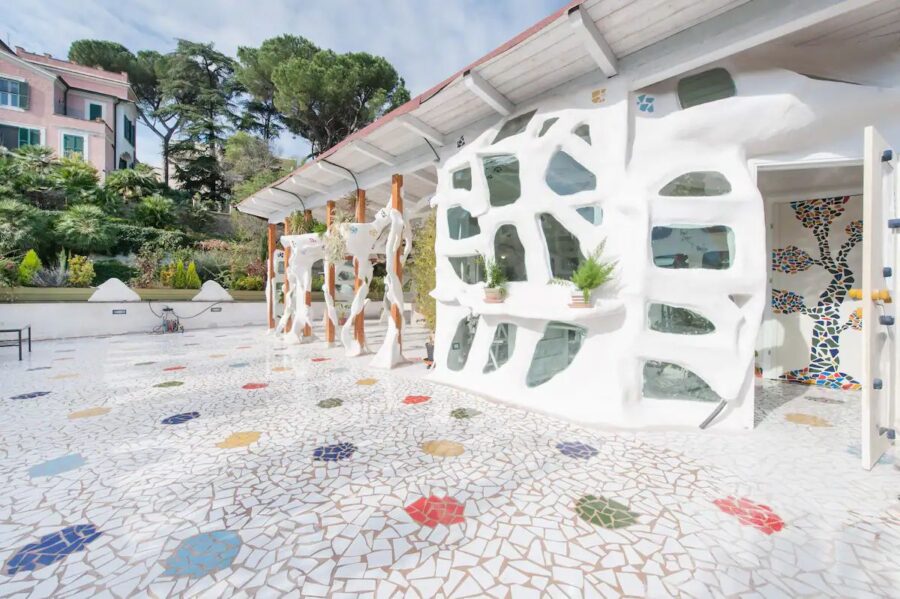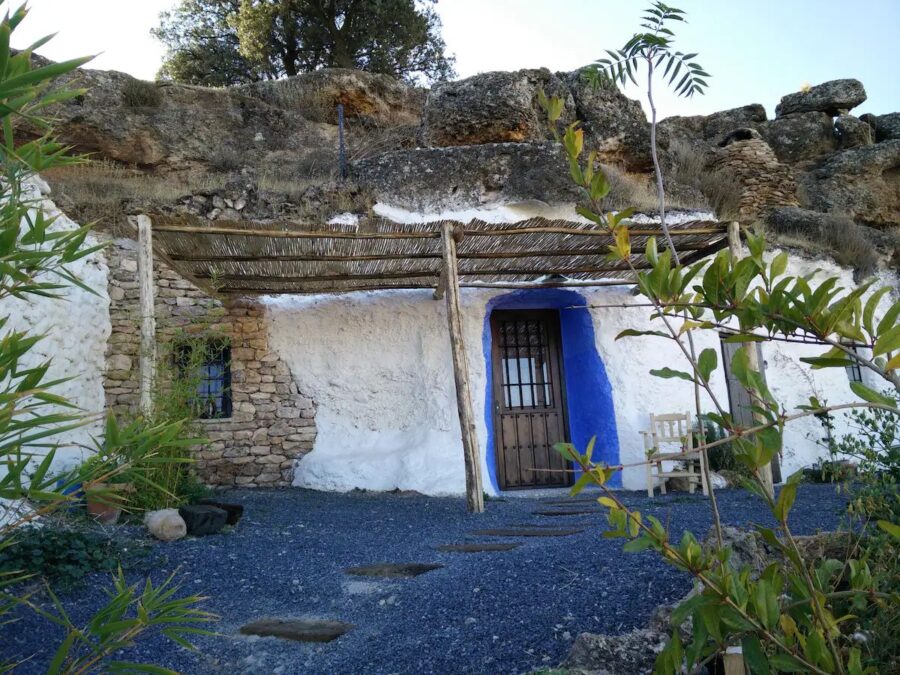This is Shannon’s Tiny Hilltop Hideaway in Cottontown, Tennesee.
I am in the process of installing a new deck, rain garden, fire pit, food forest and duck/chicken enclosures – so please bare with me during the construction! Shooting for everything to be complete by Spring 2024.
It’s her custom 24 ft. Kootenay tiny home on wheels, built by Tru Form Tiny, which she has enjoyed living in and now hosts guests.
Don’t miss other exciting stories like this – join our FREE Tiny House Newsletter for more!
Shannon’s Tiny House Hideaway in Cottontown
[continue reading…]
{ }
Deyana is a former classroom teacher who now teaches virtually. You might remember her skoolie conversion that we showed you, but now she’s living in her self-converted van with her adorable dog. She used a micro-cement product from Spain called Smartcret to cover many of the surfaces in her rig, and the thin layer looks gorgeous and almost adobe-like.
She included a shower in her conversion, with a self-cleaning Nautilus door and a beautiful pebble floor. She has a fixed bed, a spacious garage, and a comfortable workspace. She chose an induction cooktop and a Breville Smart Oven Air Fryer Pro in her kitchen. What do you like most about her van conversion?
Don’t miss other exciting stories like this, join our Free Tiny House Newsletter for more
From Skoolie to Gorgeous DIY Van Conversion
[continue reading…]
{ }
It took five years and 200 volunteers, but this incredible, enchanting cordwood yurt is complete! The off-grid structure was built primarily from materials gathered on their 225-acre organic farm, and the results are fantastic. If you’re not familiar with cordwood construction, it’s the process of using short logs and mortar/cob to build a structure.
The natural materials make this such a cozy spot. Inside the home, you’ll find a queen bed, a kitchenette, a live-edge bench, a dining table, and a propane fireplace all circling a central vertical log with tons of character. It’s the perfect woodland hideaway!
Don’t miss other interesting geo domes and other tiny homes, join our Free Tiny House Newsletter for more stuff like this!
This Natural Home Was Built by 200 Volunteers!
[continue reading…]
{ }
Alice & Ambrose wanted to try out an off-grid lifestyle in South Africa, and they have truly made it happen! Even without electricity (or solar!) they’ve been thriving with their rainwater catchment system, wood-fired hot water tank, large garden, and storage shed for overflow pantry goods and clothing.
All in all, they’ve spent about $16,000 on the site, caravan, and conversion — which is quite impressive! Ambrose is a professional stand-up comedian, so this is a lively and exciting tour. Enjoy!
Don’t miss other amazing tiny homes like this – join our FREE Tiny House Newsletter!
Their Off-Grid Lifestyle with Garden & Caravan
[continue reading…]
{ }
Holly and her husband Charles moved across Australia to care for Holly’s mom who has Alzheimer’s. They parked the home on a family compound where Holly’s parents have a house and so does her sister and her husband and kids! Now they can all pitch in to watch after Holly’s mom and keep her out of care as long as possible.
A tiny house gave them the option to live as close as they could, but still the freedom to take the home elsewhere someday when Holly’s mom needs to go into full-time care. It’s a heartwarming (and heartbreaking) story, and the 24-foot tiny home is truly gorgeous! Let us know what you think in the comments.
Don’t miss other amazing tiny homes like this – join our FREE Tiny House Newsletter for more!
Colorful Tiny House on a Family Compound
[continue reading…]
{ }
Caley was tired of living with roommates and spending so much money on rent in Boulder, Colorado, so he decided to convert a utility trailer into the ultimate stealth home on wheels! While the outside looks like a metal box, the interior has magical Hobbit-hole vibes with hand-carved and hand-sculpted wooden elements.
Since he lives in the trailer full-time in the Boulder area, he needed to include a kitchen, bathroom, and bedroom — as well as a spot to work when he’s not at his local printing business office. You’re going to me amazed! Enjoy!
Don’t miss other incredible conversions like this, join our FREE Tiny House Newsletter for more!
Hand-Carved Interior of Utility Trailer Home
[continue reading…]
{ }
Here’s a one-of-a-kind tiny house built on top of an Italian villa in greater Rome. The house resembles a coral reef mixed with some mosaic-Earthship-vibes that make for a truly unique stay!
The single-level tiny house has a private bedroom with a queen bed, a little colorful kitchen with a mini fridge and two burners, and a 3/4 bathroom. There’s both a covered porch and a sunroom, so you can enjoy the space in any weather. Enjoy the tour below!
Don’t miss other amazing tiny homes like this – join our FREE Tiny House Newsletter for more!
Single-Level Tiny House: Living Sculpture
[continue reading…]
{ }
Christine is selling the lovely 40′ Keystone Montana High Country that she renovated. She’s made some great upgrades to the rig, which you’re sure to enjoy. The motorhome has a large living area/kitchen, a secondary sitting room/office, and a spacious bedroom in the gooseneck.
Oh, and did I mention there are two bathrooms in this unit? Plus an outdoor kitchen! It would make a fun tiny home for a couple. She’s selling it for $55,000 in Santa Rosa, CA.
Don’t miss other amazing tiny homes like this – join our FREE Tiny House Newsletter for more!
Renovated $55K Fifth Wheel Travel Trailer
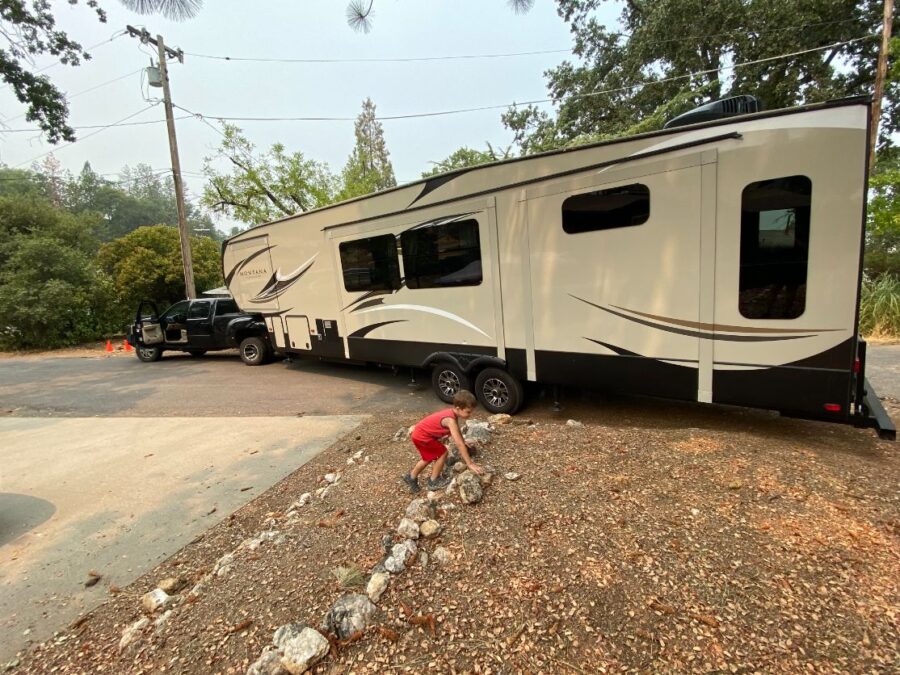
Images via Christine
[continue reading…]
{ }
This historic cave home in Andalucía, Spain is one of 30 homes owned by Balcones de Piedad’s Caves in Guadix- Granada. They’ve renovated seven of the structures so far, keeping them as traditional as possible while offering modern conveniences.
Incredibly enough, these cave homes have been around for centuries! This one features a comfortable kitchen space, a bathroom with a shower stall, and a lovely living room where you can relax. Two bedrooms — one with a double bed and another with three single beds — give guests a quiet place to rest.
Don’t miss other interesting homes like this, join our Free Tiny House Newsletter for more!
Historical Cave Home Remodeled For Vacation
[continue reading…]
{ }
