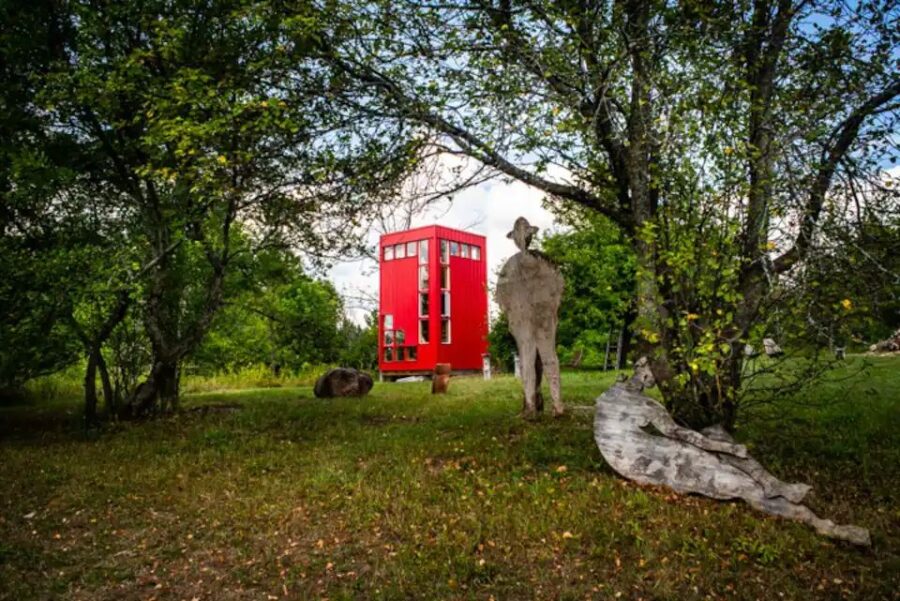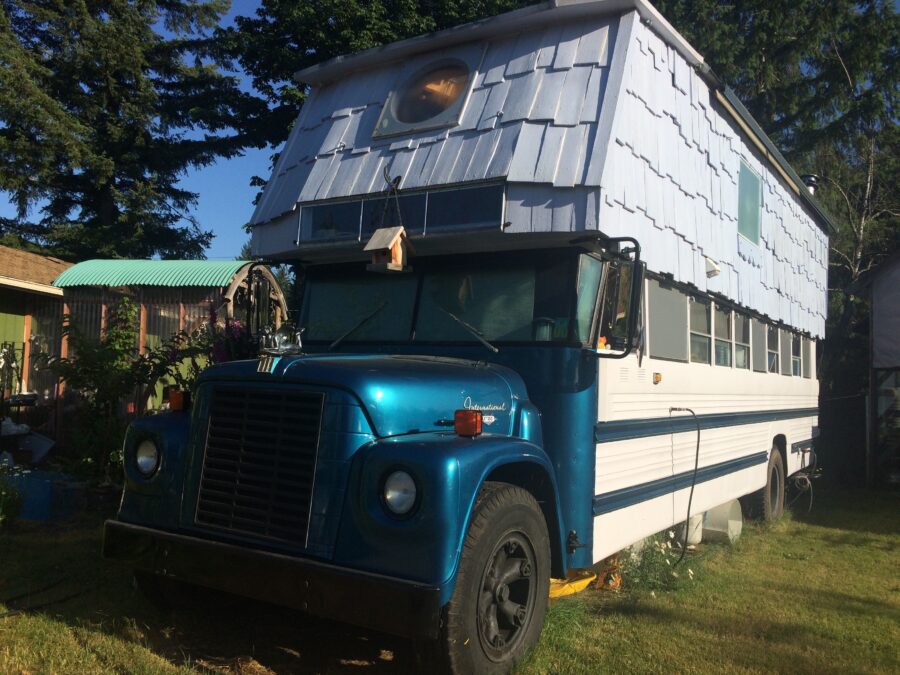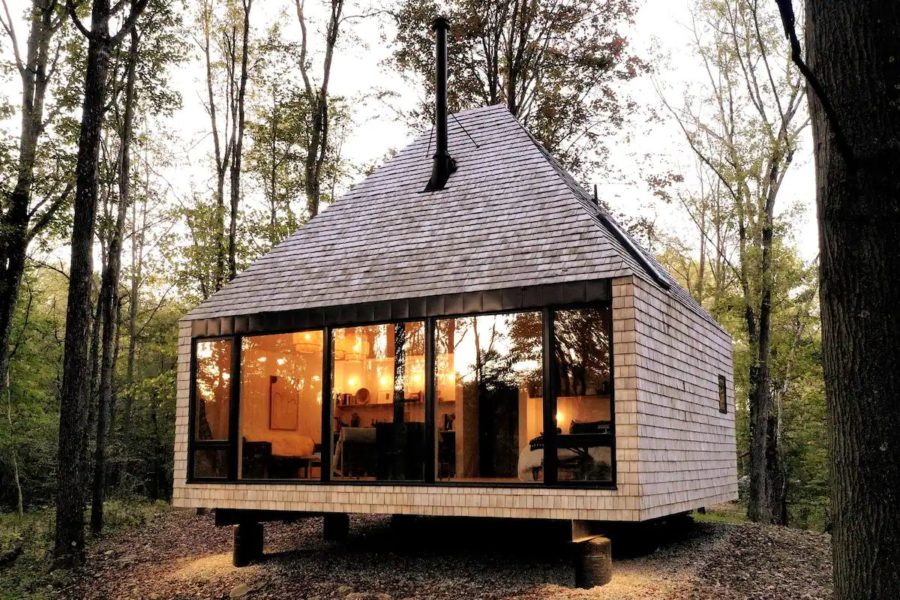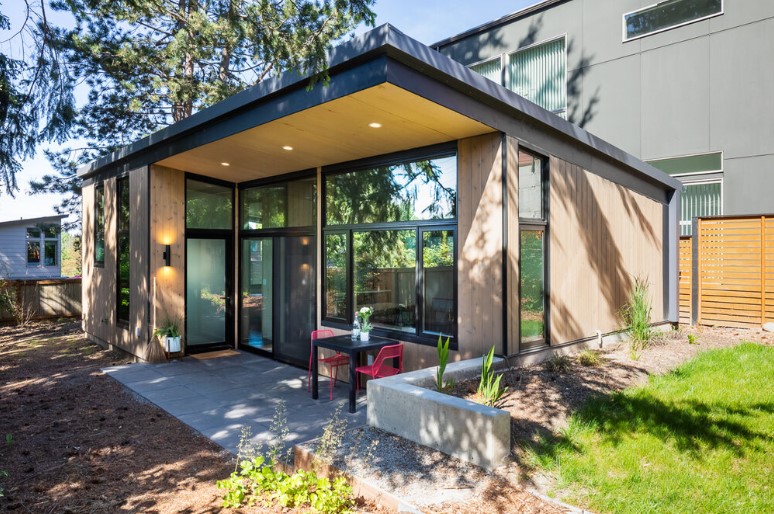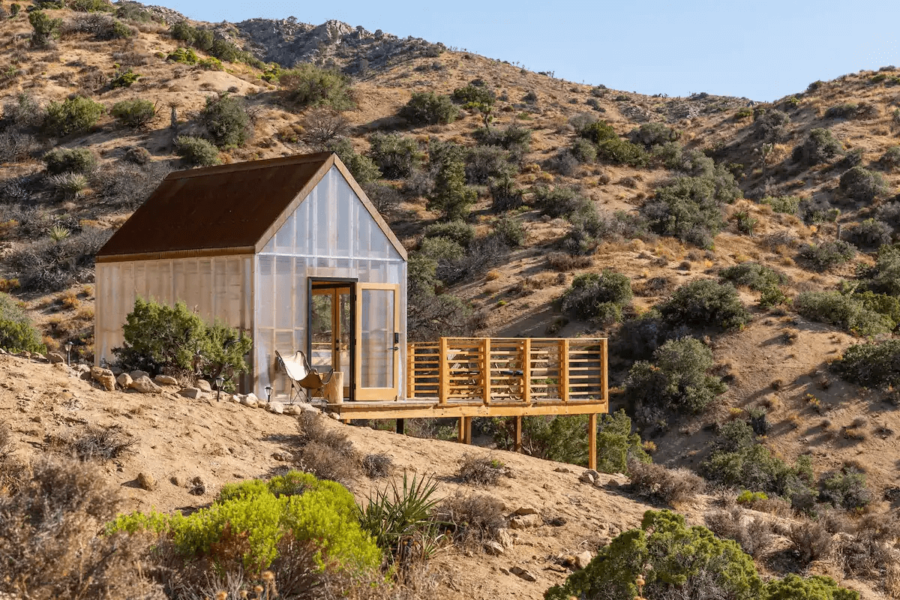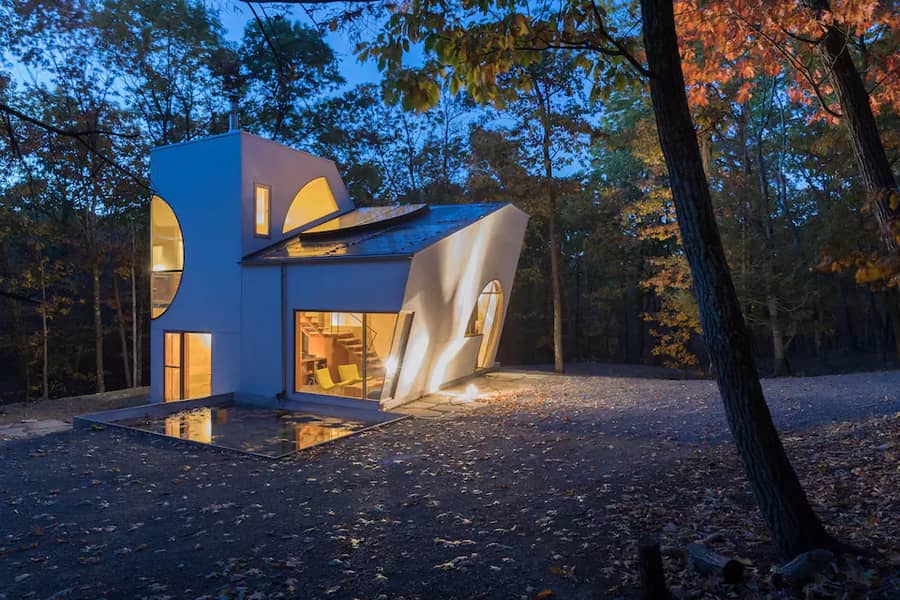Here’s an awesome architect-designed cabin with a fun cubic design. The 10×10 structure is two stories, but the second story has an open loft, so the whole space has grand ceilings. A number of square windows let in natural light.
A kitchenette and seating area take up the first floor, and there’s an outhouse and outdoor shower (available in the warmer months). A large deck gives you a spot to sip your morning coffee while soaking in the views. What do you think of this design?
Don’t miss other amazing tiny homes like this – join our FREE Tiny House Newsletter for more!
Bold Red Cabin on a Hilltop in Ontario
[continue reading…]
{ }
This incredible double-decker school bus conversion has been in progress for 20 years but is looking for a new owner. While it still drives, it’s designed to stay stationary once it travels from Rainier, Washington to a new home.
The bus home has a kitchen, bathroom, and space for a King-sized bed on the second level. There are lots of details about the features and the backstory listed after the photos below! The owner is asking $18,000. Learn more below and let us know your thoughts in the comments!
Don’t miss other awesome buses like this, join our FREE Tiny House Newsletter for more interesting tiny homes like this!
Double Decker DIY Skoolie 20 Years in the Making Available for $18K in Rainier, Washington
[continue reading…]
{ }
This is a beautiful off-grid cabin designed by Midland Architects and Liz Craig Dutton. The stunning Ohio Valley Hut, as they call it, sits atop a hill and features an open concept and striking cathedral ceilings.
Covered in cedar shingles, a wall of windows looks out over the forest. There’s plenty of seating in the living area and a queen bed on the other side of the main room. A separate kitchen and bathroom take up the back of the home. What do you think of this design?
Don’t miss other tiny and small homes, join our Free Tiny House Newsletter for more tours and stories like this!
600 Sq. Ft. Open Concept Off-Grid Cabin
[continue reading…]
{ }
If you’re looking to build a detached accessory dwelling unit in Seattle, the city has a list of pre-approved construction plans. This can streamline the permitting process, as all you need to do is pick a plan and connect with the designer.
There are plans available in various sizes, from 288 square feet to 1000 square feet. And there are a variety of designs to choose from, so you can find one that fits your needs and taste.
Don’t miss other useful resources like this, join our Free Tiny House Newsletter for more!
Browse the City’s Growing Catalog of Pre-Approved DADU Small Cottage Plans
[continue reading…]
{ }
In the same vacation complex as the Istanbul cottage we recently showed you, sits the “Tokyo” cottage that hearkens to the country’s ancient architecture, with a pagoda-style roofline. It’s designed to be a romantic retreat for two in Turkey.
The covered front porch is a special place to relax any time of day, and there’s a low-set double bed under a Yin-Yang symbol. The wet bath features striking plaid tiles. What do you think?
Don’t miss other interesting updates like this, join our Free Tiny House Newsletter for more!
Cozy Tokyo Cottage in Turkey
[continue reading…]
{ }
Architect Kumiko Ouchi wanted to transform her partner’s 1970s apartment into a truly beautiful and functional space. She did an excellent job hiding anything unsightly while still including the necessary things (kitchen electronics, books, a litter box) in her overall design.
By taking out the walls in the apartment and removing a bedroom, she was able to create an open concept space with a large kitchen that still afforded privacy in the bedroom and bathroom. The hallway doubles as office space, and there are two beautiful balconies for plants.
Don’t miss other amazing stories like this – join our FREE Tiny House Newsletter for more!
Bringing a 1970s Apartment into Modernity
[continue reading…]
{ }
If you’re ever in the Yucca Valley of California, this clear cabin that sits on 100 acres of the desert is a beautiful and unique place to stay. The main cabin has clear polycarbonate panels all the way around the bedroom space, and large French doors open to a deck with breathtaking views.
Just up some stairs is a private bath house with both indoor and outdoor showers, as well as a kitchen outbuilding with everything you need to cook or grill something delicious! What do you think?
Don’t miss other amazing tiny homes like this – join our FREE Tiny House Newsletter!
Off-Grid Cabin with Huge Deck & Detached Kitchen/Bathroom
[continue reading…]
{ }
Now this is a unique vacation home with such amazing geometric features that you’re sure to find fascinating. The bed alone is worth a whole article — it’s a dome with interesting shelves that take you up to the mattress area!
The defining feature of the home is a huge circular window that’s “folded” in the corner, providing views of the beautiful woods surrounding the home. There’s also a grand kitchen, and sleeping for four! Let us know what you think. The home was designed by architect Steven Holl, and he calls it, “Ex of In House.” You can watch a video about how he came up with the design below.
Don’t miss other amazing tiny homes like this – join our FREE Tiny House Newsletter!
Architect Steven Holl’s Woodland Creation
[continue reading…]
{ }
You know what they say about location, location, location. This modern vacation cottage designed by the famous Canadian architect, Brian MacKay-Lyons, has an idyllic seaside setting in Lunenburg, Nova Scotia with sheep and horses grazing in the nearby pastures. It both blends in and stands out among the weathered buildings nearby.
The two-floor cabin has an open-concept first floor with a kitchen, living area, and cozy wood-burning stove. Walk upstairs to the bedroom loft with grand cathedral ceilings featuring exposed beams. There’s a nice living space outside, as well. What do you think of this home?
Don’t miss other interesting tiny homes like this one – join our FREE Tiny House Newsletter for more!
Modern Cottage with Pasture and Seaside Views in Lunenburg, Nova Scotia
[continue reading…]
{ }
