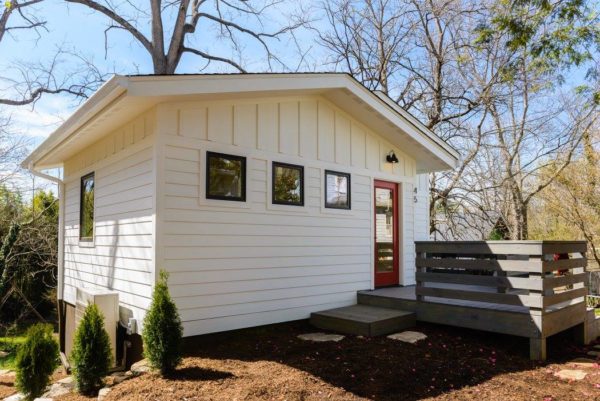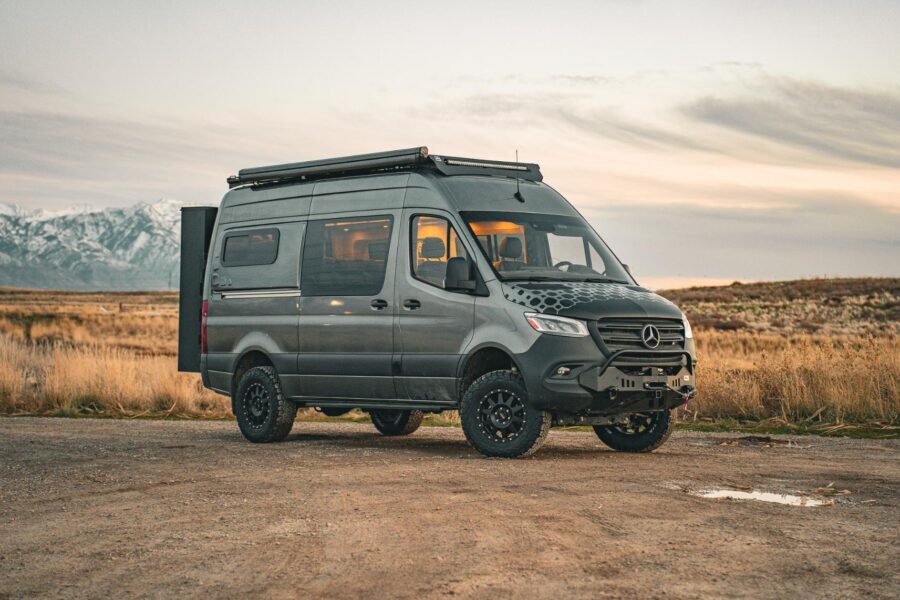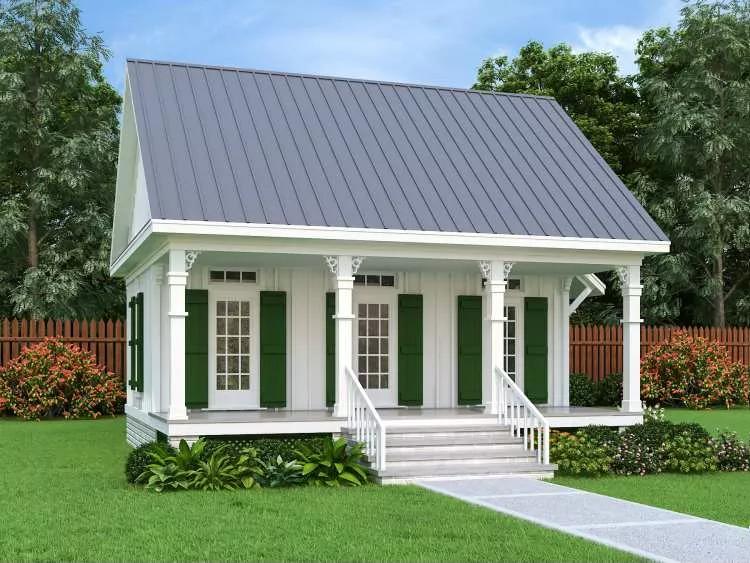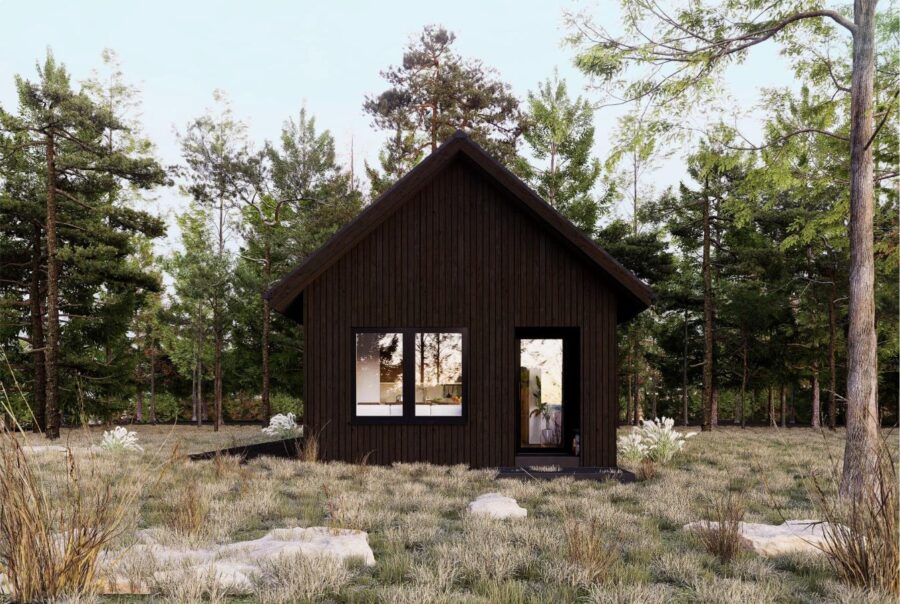This is the Blue ADU Tiny House (384 sq. ft.) near Downtown Asheville. It features a wonderful first-floor design (no upstairs or lofts) and is built by Nanostead.
What do you think? Would you live in a tiny house on a foundation kind of like this one? How would you customize it to make it better for yourself?
Don’t miss other super-cool tiny houses – join our FREE Tiny House Newsletter for more!
Blue ADU Tiny House Built by Nanostead
[continue reading…]
{ }
This is the Hawk Creek ADU Tiny Cabin by Nanostead near Asheville, North Carolina.
It’s a 12′ x 24′ cabin built on a pier foundation.
Please don’t miss other exciting tiny homes like this – join our Tiny House Newsletter.
Hawk CreekAno ADU: Tiny Nanosted Cabin on a Pier Foundation
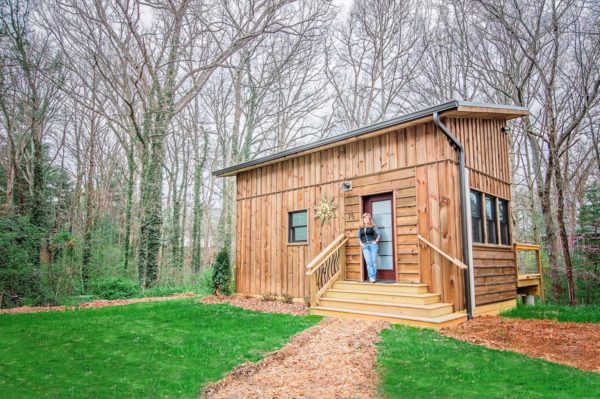
Photos: Nanostead
[continue reading…]
{ }
If you’re looking to downsize, but under-400 sq. ft. is just too little, consider the Shilling 768 sq. ft. ADU (accessory dwelling unit) by Wishbone Tiny Homes.
This was built for a client on land that already had a larger home on it, and includes two bedrooms (one upstairs, one downstairs — also a loft!) and two baths. Wishbone Tiny Homes is located in Asheville, North Carolina, and they offer a number of ADUs in varying sizes. If you have friends or family that could allow it, you might be able to build an ADU on their property as one option for going tinier. Enjoy!
Please don’t miss other exciting tiny homes like this – join our FREE Tiny House Newsletter.
The Shilling 768 Sq. Ft. ADU Cottage by Wishbone Tiny Homes
[continue reading…]
{ }
Susan Moray enlisted the help of Jack Barnes Architects to help her convert her garage into a 550 sq. ft. ADU cottage that she now uses as a vacation rental in Portland, Oregon’s Ladd neighborhood. ADU, by the way, stands for Accessory Dwelling Unit in case you’re not familiar.
Together with Design Build Portland contractors they were able to get the job done for a total cost of $90,000, according to Accessory Dwellings. Now you can stay in the cottage if you’re ever in Portland.
Jack Barnes (architect) designed an amazing little cottage based on the already existing garage structure that’s so energy efficient it received a Platinum Award from Earth Advantage. And they had absolutely no trouble getting the plans approved by the city thanks to his expertise.
Related: Woman Downsizes to 557 Sq. Ft. Tumbleweed Cottage
Woman Converts Garage into Small Yellow ADU Cottage

Images © Sky Rocket Photography/Portland Vacation Cottage
[continue reading…]
{ }
Meet the Doc Holliday five-seater van conversion, a family-friendly off-roader built by the professionals at Off Highway Vans. We interviewed the folks at OHV about their history, plans for the future, and this great rig that seats and sleeps up to five people!
Designed to go just about anywhere, these luxury rigs have all the bells and whistles to make your time on the road a worry-free adventure. Please read all about Off Highway Vans and their Doc Holliday below!
Don’t miss other interesting stories like this, join our Free Tiny House Newsletter for more like this!
Interview w/ Off Highway Van: History & Current Offerings
[continue reading…]
{ }
It’s always great to find plans for little houses—just more significant than the 400 square feet most municipalities need to let you build on a foundation. The White Oaks plans are for a 523 sq. ft. cottage with a clever Murphy Bed set-up in the main living/dining/kitchen area to keep everything on one level.
The plans include a small bathroom and two large covered porches on either end of the home. If you build this home in a temperate climate, you could easily enjoy nearly tripling your living space but spending time outdoors! What do you think of these plans?
Don’t miss other interesting tiny house plans like this – join our FREE Tiny House Newsletter for more!
523 Sq. Ft. Cottage with Two Covered Porches!
[continue reading…]
{ }
We showed you the Kyka cottage plans back in 2021, but they’ve been updated with new renderings! These pictures show off a beautifully modern cabin that could easily serve as a full-time residence for a couple, or even a small family because of the loft bedroom space.
The plans have a generous first-floor bedroom next to a full-sized bathroom. A washer and dryer fit in the utility closet, and the kitchen has all the standard appliances, as well as a large island with bar seating. The living room boasts a wood stove and room for entertaining. What do you think of these plans?
Don’t miss other interesting tiny house plans like this one – join our FREE Tiny House Newsletter for more!
Gorgeous Cottage Plans w/ First Floor Bedroom
[continue reading…]
{ }
Suzy was living in a cabin with her son when their home was flooded. A friend mentioned she should get a tiny house, so if natural disasters were coming her way, she could hitch up and leave. At the time she was unaware of tiny homes, but once she started researching she knew it was the right choice for her!
She did a lot of dumpster-diving and thrifty shopping to keep her tiny house price at under $17,000! This was 9 years ago, and she thinks it would cost closer to $40,000 to build it today. But the most remarkable part of her story is it took her only 38 days (with no experience!) to build her happy home. You’ll love Suzy (and her jokes) in the video below.
Don’t miss other amazing tiny homes like this – join our FREE Tiny House Newsletter for more!
Her DIY Tiny House w/ Incredible Frog Collection
[continue reading…]
{ }
Here’s another winner of the TinyHouse.com awards! This one is considered the “Best Budget-Friendly” build of 2023. Dubbed the “Studio Series” by builder, California Tiny Houses, TinyHouse.com nicknamed it the “Blueberry” for it’s signature powder blue clapboards.
The 20-foot tiny house boasts a single-floor layout, with a couch in the living room folds out Murphy-style into a bed. A half wall partitions the sleeping space from the galley kitchen, and a 3/4 bathroom takes up the edge of the home. What do you think of this design?
Don’t miss other interesting tiny homes – join our FREE Tiny House Newsletter for more!
Blueberry Tiny House w/ First Floor Sleeping
[continue reading…]
{ }




