This is the 24ft Rumspringa Tiny House on Wheels by Liberation Tiny Homes.
It’s a 204 sq. ft. tiny home that starts at $45,000.
Please enjoy, learn more, and re-share below. Thanks!
204 Sq. Ft. Rumspringa Tiny House by Liberation Tiny Homes
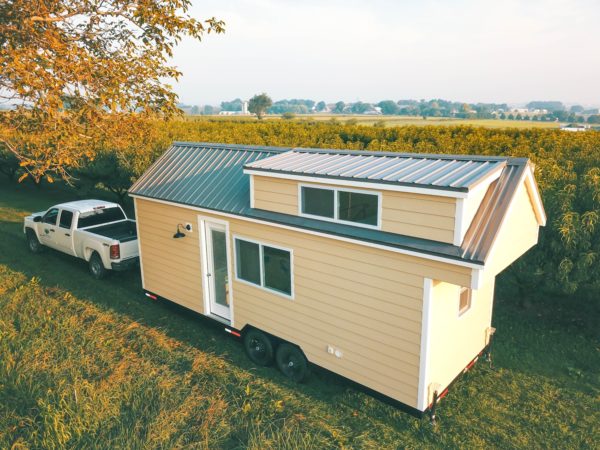
Images © Liberation Tiny Homes
[continue reading…]
{ }
This is the Shorepine Tiny House on Wheels. It’s a vacation unit that’s available to book at Tiny Tranquility in Waldport, Oregon.
This is the 24ft Vantage Model by Tiny Heirloom that we’ve featured before.
Please enjoy, learn more, and re-share below. Thanks!
24ft Shorepine Tiny House Vacation in Waldport, Oregon
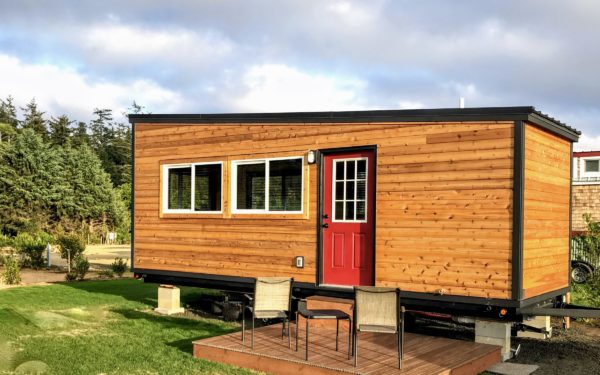
Images via Tiny Tranquility
[continue reading…]
{ }
This is a 24ft Cedar Tiny Home on Wheels that’s listed for sale out of Raleigh, North Carolina.
According to the listing on Tiny Home Builders, it was built in 2018 by Tiny Homes of the Triangle. It’s their model home.
Please enjoy, learn more, and re-share below. Thanks!
24ft Cedar Tiny House For Sale in Raleigh, NC by Tiny Homes of the Triangle
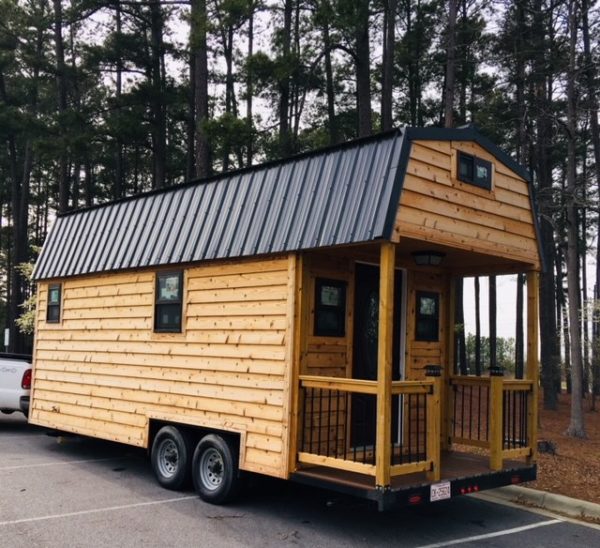
Images © Tiny Homes of the Triangle
[continue reading…]
{ }
This is Kevin and Marni’s 290 sq. ft. tiny home on wheels. It’s a 24ft tiny house with a built-out deck and a wonderful, open view.
When you step inside, you’ll see that the living room has a desk that doubles as a dining table plus a couch that converts into a bed for guests so it’s very multi-functional. Then there are two lofts, one is their main bedroom, and the other is a reading nook that doubles as a guest space.
The staircase to the main loft has built-in storage and you’ll also find a full kitchen and bathroom. Please enjoy, learn more, and re-share below. Thanks!
Couple’s 290 Sq. Ft. Double Loft Tiny Home
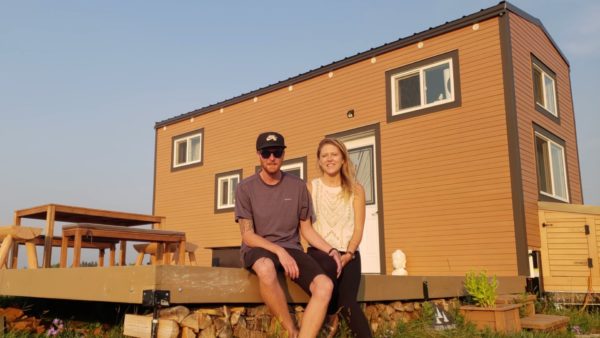
Images © Kevin McConnach/YouTube
[continue reading…]
{ }
This is the 24ft Mary’s Peak Tiny House on Wheels by Tiny Mountain Houses out of Sacramento, California.
It features two lofts, a living area, full kitchen, and a large bathroom with storage.
Please enjoy, learn more, and re-share below. Thanks!
Mary’s Peak Tiny House on Wheels with Dual Lofts, Full Kitchen, Living Area, & Large Bathroom

Images © Tiny Mountain Houses
[continue reading…]
{ }
This is a 24ft Farmhouse Tiny House on Wheels by Liberation Tiny Homes.
It features a metal roof, cedar siding, and the standard farmhouse layout. Inside you’ll find butcher block countertops, custom bathroom cabinets, and unique fixtures picked out by the client.
Please enjoy the tour below and let us know what you think in the comments. Thanks!
Related: Explore More Tiny Houses by Liberation Tiny Homes
Modern 289 Sq. Ft. Farmhouse Tiny House by Liberation Tiny Homes

Images © Liberation Tiny Homes
[continue reading…]
{ }
This is a 24ft tiny house on wheels that’s for sale out of Florissant, Colorado for $36,000.
It’s an 8ft x 24ft tiny home with approximately 240 sq. ft. of space inside.
According to the listing on Tiny Home Builders, it was featured on an episode of HGTV’s Tiny House, Big Living. Please enjoy, learn more, and re-share below. Thanks!
240 Sq. Ft. Tiny House on Wheels For Sale in Colorado for $36k

Images via Tiny Home Builders
[continue reading…]
{ }
This is the Arcadia Tiny House on Wheels by BB Tiny Houses.
It’s a 24ft tiny home with a wood-burned Shou Sugi Ban exterior siding.
Please enjoy, learn more, and re-share below. Thanks!
Rustic 24ft Arcadia Tiny House with Shou Sugi Ban Exterior Siding
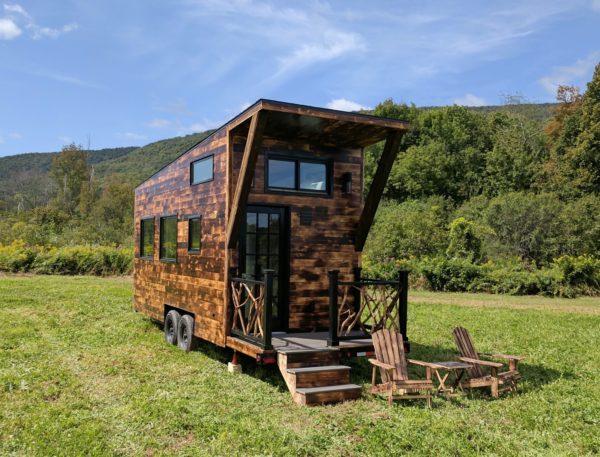
Images © BB Tiny Houses
[continue reading…]
{ }
This is the story of a woman’s blissful 24ft Gooseneck Tiny Home on Wheels built by SimBLISSity Tiny Homes. JJ’s Place is a perfect blend of rustic funk and fine craftsmanship.
This unique tiny home was built on a 24ft Gooseneck trailer with an additional 7ft “upper deck” which provides a bedroom with 6ft of headroom.
The bed platform was cantilevered out over the cozy living room seating area to provide room for a closet and shelving plus under bed storage.
Woman’s 24ft Gooseneck Tiny Home on Wheels by SimBLISSity Tiny Homes
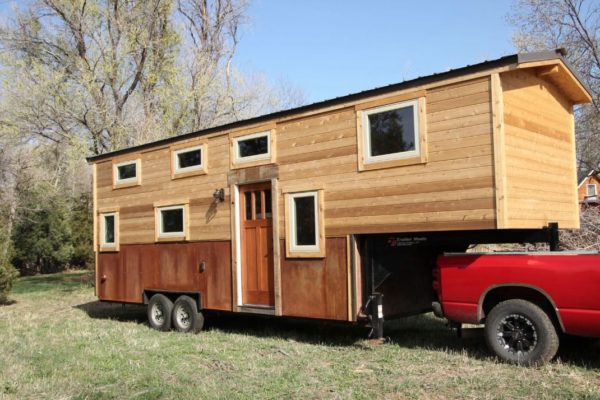
Images © SimBLISSity Tiny Homes
[continue reading…]
{ }














