This post contains affiliate links.
This is a one-bedroom tiny cottage with a garage. It’s a granny flat (guest house) in Australia called the Northmead by 5 Star Granny Flats.
It’s a one bedroom house design with a full kitchen, bathroom, and one-car garage. It’s perfect, isn’t it? What would you pay for a house like this in your area?
Don’t miss other interesting small houses like this – join our FREE Small House Newsletter for more!
One-bedroom tiny cottage on a foundation with a one-car garage by 5 Star Granny Flats
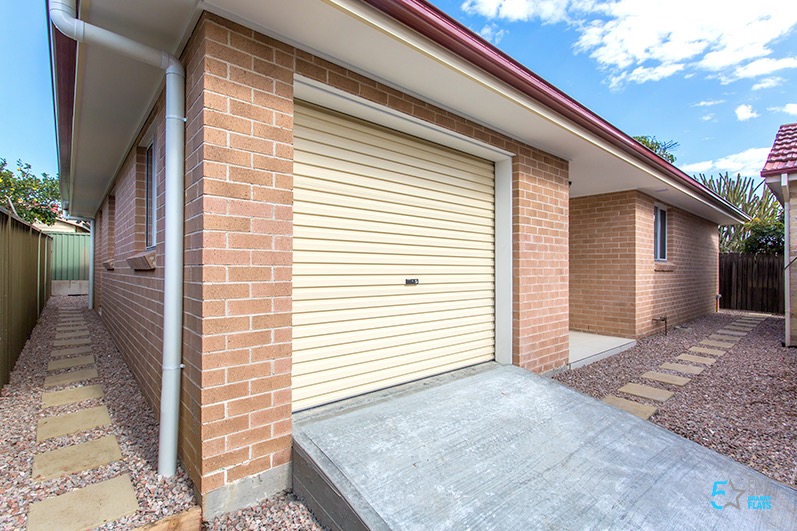
Images © 5 Star Granny Flats
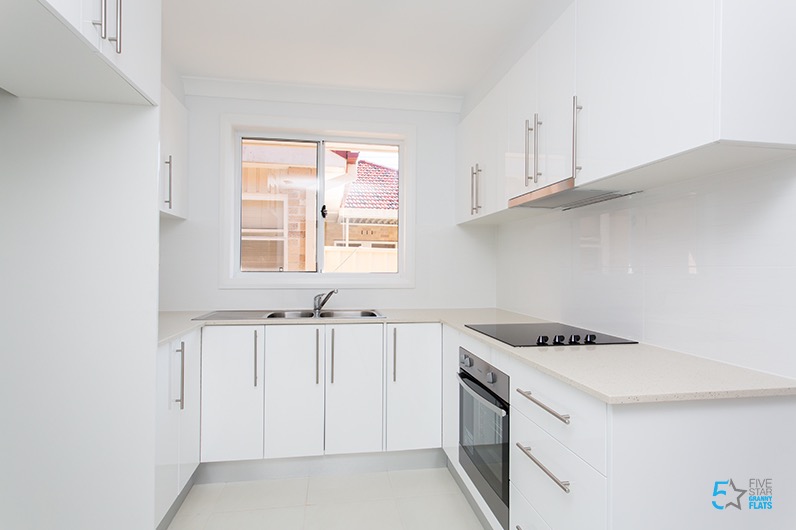
Images © 5 Star Granny Flats
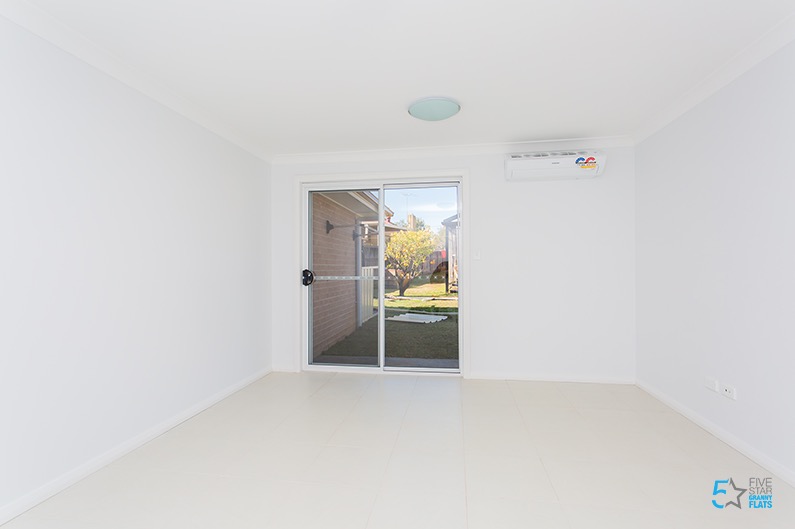
Images © 5 Star Granny Flats
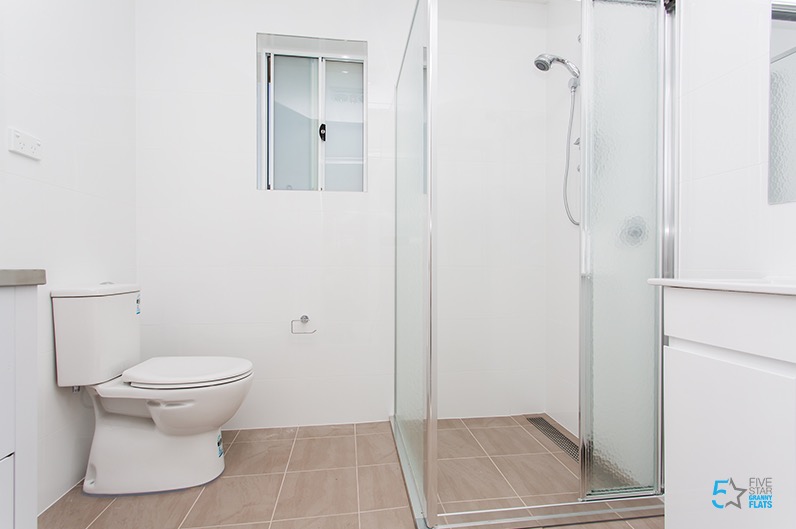
Images © 5 Star Granny Flats
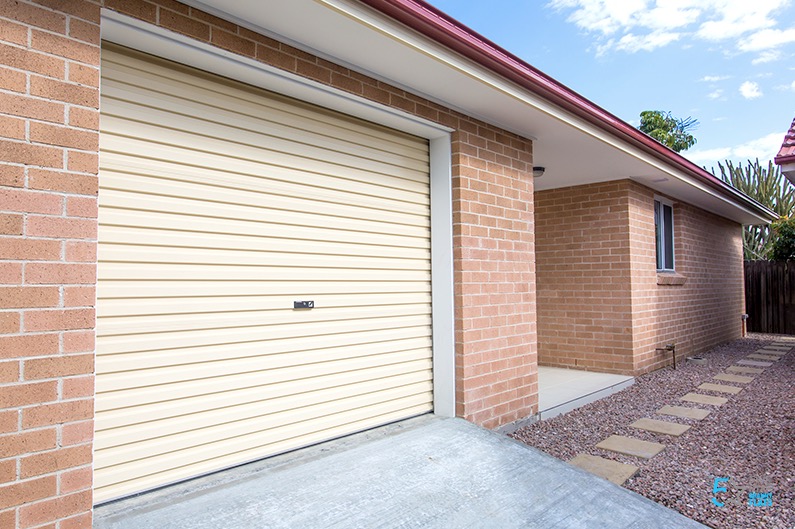
Images © 5 Star Granny Flats
Currently, they offer a few different design options for granny flats:
- Studio Granny Flats – see designs and floor plans for that here
- 1 Bedroom Granny Flats – more info here
- 2 Bedroom Granny Flats – more info here
- 3 Bedroom Granny Flats – more info here
Our big thanks to 5 Star Granny Flats for sharing!
You can share this using the e-mail and social media re-share buttons below. Thanks!
If you enjoyed this you’ll LOVE our Free Daily Tiny House Newsletter with even more!
You can also join our Small House Newsletter!
Also, try our Tiny Houses For Sale Newsletter! Thank you!
More Like This: Cottages | Builders | Small Houses
See The Latest: Go Back Home to See Our Latest Tiny Houses
This post contains affiliate links.
Alex
Latest posts by Alex (see all)
- Escape eBoho eZ Plus Tiny House for $39,975 - April 9, 2024
- Shannon’s Tiny Hilltop Hideaway in Cottontown, Tennessee - April 7, 2024
- Winnebago Revel Community: A Guide to Forums and Groups - March 25, 2024






I went to their website. Though these are lovely, the layout for the bathroom is not “normal” for the US. To have plumbing on every wall of the bathroom is a huge waste and will definitely cost you more. If all the items (Shower, toilet & Sink) were all on one wall it would function better and be less expensive. The one pictured above looks as though there are 2 vanities, but if you look on the website at the floor plans, you’ll see that the bathrooms are generally just odd, with loads of blank space in the room. Maybe that’s where a washer/dryer go???
I think you’re right, it must be where the washer/dryer goes.
Boring! White walls ugh…
It’s a nice blank slate. One can paint it (or wallpaper it) with any color he or she wants.
It does need color badly! Even the kitchen backsplash seems white and blends right in! What colors would you add? I’m thinking a light aquas/blues.
I do not like the term granny flat. In some ways it is condescending – like grandparents have to be stowed away somewhere.
Thanks for saying that. I’ve never really heard the phrase in person, only read it online. In Florida, we would call it a guest house.