This post contains affiliate links.
This is an off-grid tiny house with solar panels, 20-gallon water storage, and it’s built on a trailer with a 2″ ball hitch.
It’s an 8’x20′ build that includes an 8×10 deck and pergola for outdoor space. It was built in 2017, is located in Beaumont, KS (near Wichita, KS), and is listed for $35,000.
Don’t miss other interesting tiny homes for sale, join our FREE Tiny Houses For Sale Newsletter!
Off-Grid Tiny House With Additional Deck For $35k
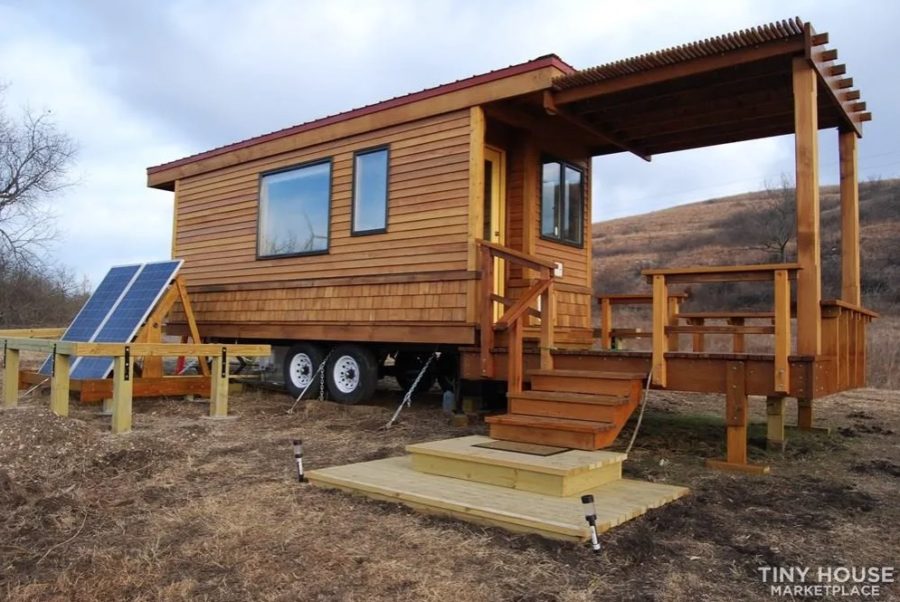
Images via KayB/Tiny House Marketplace
With this tiny house the solar panels aren’t mounted to the roof, which is nice because if you wanted you can rotate them throughout the day for max solar gain. The 8×10 deck adds a lot of outdoor space.
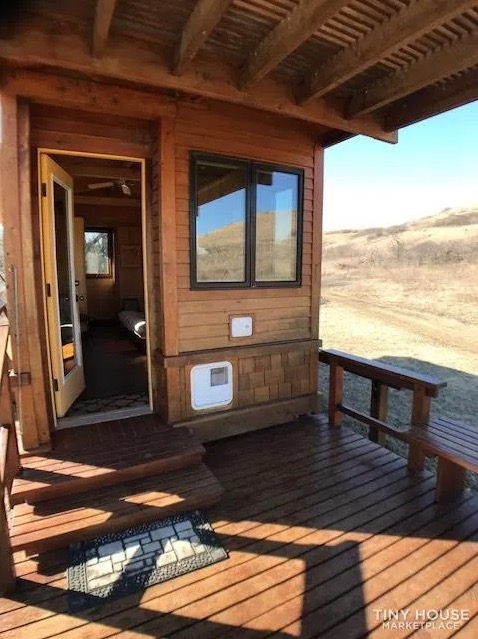
Images via KayB/Tiny House Marketplace
Going inside, it’s a pretty basic tiny house with a kitchen, futon, bathroom, and upstairs loft.
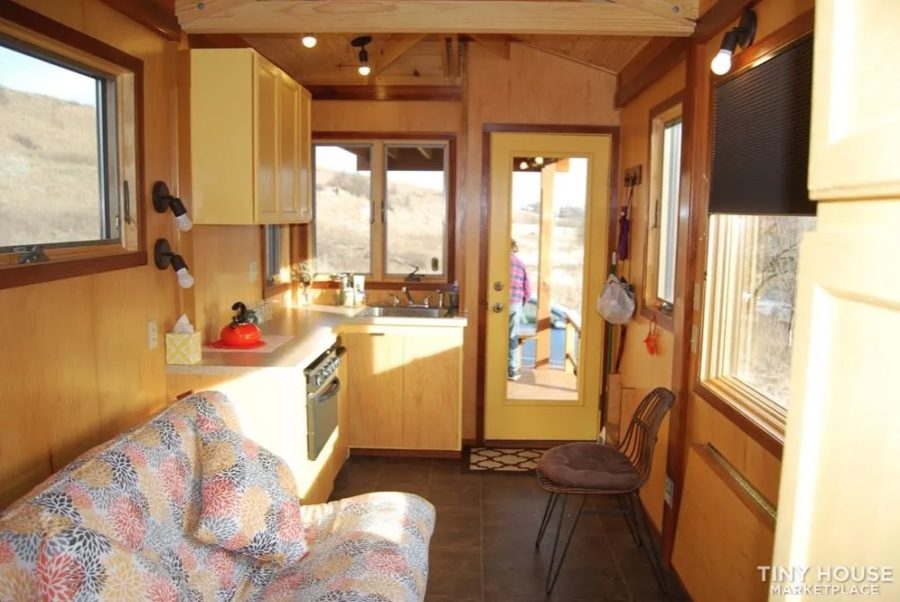
Images via KayB/Tiny House Marketplace
The flip up table is nice to leave down when not in use to maximize walkthrough space.
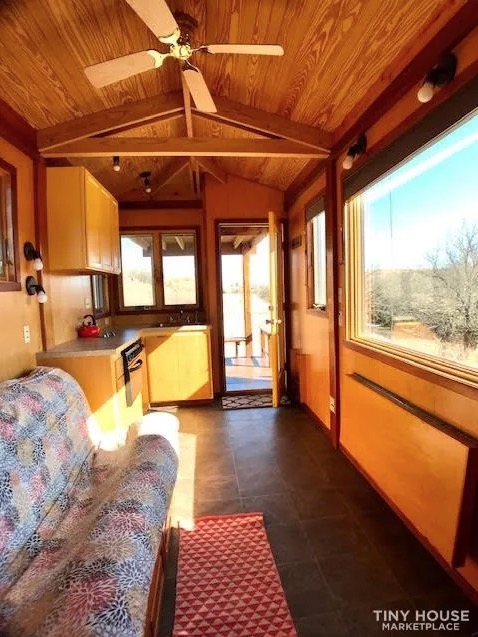
Images via KayB/Tiny House Marketplace
There are tall cabinets for storing needs. Great for a wardrobe.
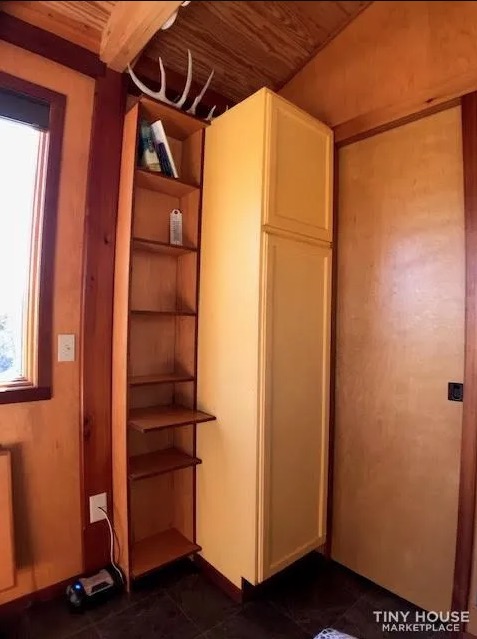
Images via KayB/Tiny House Marketplace
The french door entry adds a nice touch.
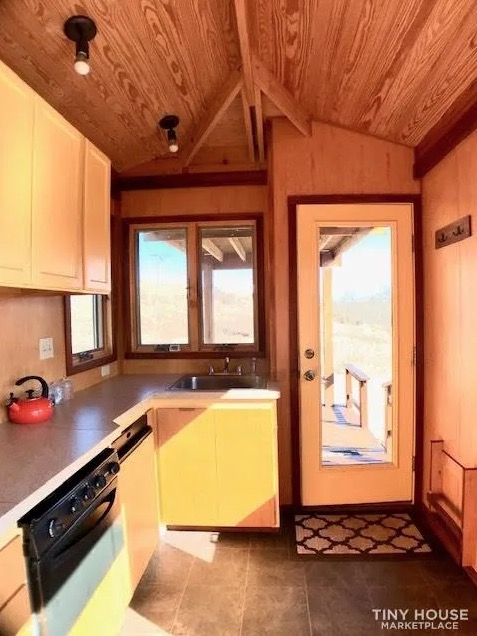
Images via KayB/Tiny House Marketplace
A look at the shower stall.
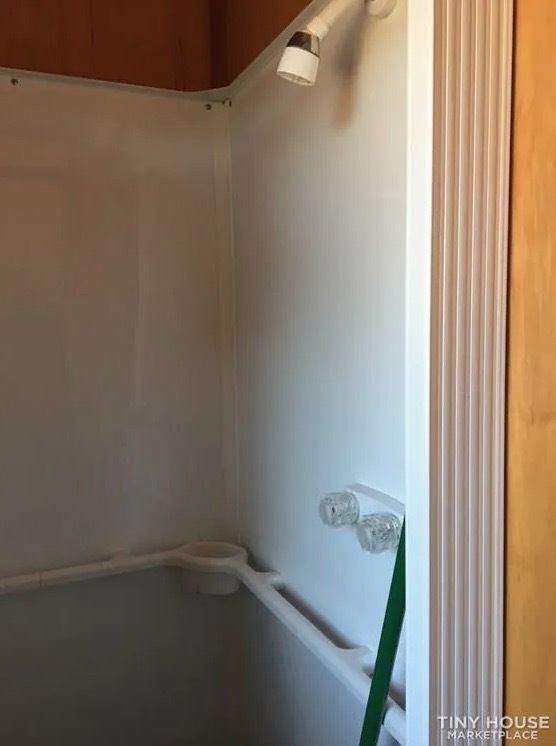
Images via KayB/Tiny House Marketplace
And the Nature’s Head composting toilet.
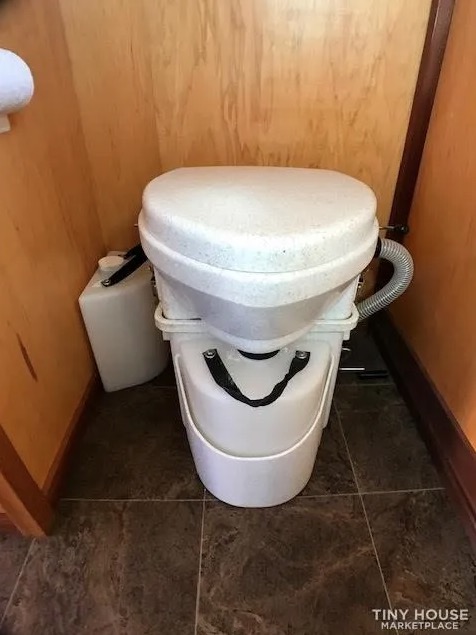
Images via KayB/Tiny House Marketplace
Highlights
- Off-Grid
- Solar
- Built in 2017
- 160-sq.-ft.
- 8×20
- Includes 8×10 deck and pergola
- Trailer has 2″ ball hitch
- Refrigerator, stove/oven combo, hot water heater, water pump
- Nature’s head composting toilet
- Propane heated
- 20-gallon water storage
- Spray foam insulation (R20 walls, R27 ceilings)
- Two-person futon
- Retractable table
- Cabinets for clothes, storage
- Two solar panels with inverter
- Seamed metal roof
- Custom-built
- Maple veneer 1/2″
- Cedar inside
- Exterior: cedar lap siding
- $35k firm
- Located 50 miles east of Wichita, Kansas in Beaumont
Learn more
You can share this using the e-mail and social media re-share buttons below. Thanks!
If you enjoyed this you’ll LOVE our Free Daily Tiny House Newsletter with even more!
You can also join our Small House Newsletter!
Also, try our Tiny Houses For Sale Newsletter! Thank you!
More Like This: Tiny Houses | THOWs | Tiny Houses For Sale
See The Latest: Go Back Home to See Our Latest Tiny Houses
This post contains affiliate links.
Alex
Latest posts by Alex (see all)
- Escape eBoho eZ Plus Tiny House for $39,975 - April 9, 2024
- Shannon’s Tiny Hilltop Hideaway in Cottontown, Tennessee - April 7, 2024
- Winnebago Revel Community: A Guide to Forums and Groups - March 25, 2024






This is a really nice little house. I like it! I particularly like the floor plan, especially the kitchen, and of course, having a nice covered deck doesn’t hurt. It is very pretty, and the use of cedar makes it that much more promising. For the money, this is a steal.
Depends whether you like that much cedar in the place. Personally I don’t. Well any kind of wood actually. I like it to be broken up by other materials. YMMV or course.
I would prefer that the 8×20 be the dimensions of the interior living area so maybe you could have a better size kitchen for example. A porch can be built around the tiny home if desired. I do like the idea of the solar panels not being mounted on the roof.
Kurt do the math. A sleeper sofa is 7 to 8 feet long. Look at the kitchen and see 6 to 7 feet of counter space and there’s that corner cabinet before the bath. Then you have a minimum of 3 feet wide for the bathroom. Add in the spaces and wall divide and you have near 20 feet inside this home. The deck adds another 10 feet giving you a total 30 feet exterior. If you want more space inside feel free to close in the deck and use it as the bedroom.
…or build a bigger tiny house.
The exterior photo shows the deck mounted on the ground and attached to the entry doorway. Not sure where the tongue of trailer is. As pictured the deck would need to be put on a separate trailer if moved. This is a simple and basic home for a single person or possibly a couple. If you like remote living or small towns this is nice. Perhaps the price includes lot space but needs to be confirmed. The Beaumont area is remote but located in some beautiful hills with a popular restaurant for travelers. Just minutes away from all modern conveniences and transportation services. Many recreational attractions are also close. Come visit us.
That’s actually a fold up deck… So doesn’t need a separately trailer, and I’m pretty sure the tow tongue is under it… While listing states no land… So it’ll have to be moved to a new location but is ready to go off-grid, without hookups, which means it can be placed anywhere and has higher than normal R-Value insulation, which means they put in an extra inch of spray foam that should let it handle more extreme climate than most THOWs…
Nice house Nice price if I could I would.
I’m interested in this house and have a few initial questions. Is financing possible (if I were able to put 50% down, let’s say)? It’s off-grid but do those two solar panels take in enough energy to run the refrigerator and all the other appliances 24/7? And it says there’s a stove but I only see an oven, maybe it’s hard to see in the photo? Also, is there a fan of some sort to let the cooking smoke outside? Or a window near the stove that opens? Thanks!