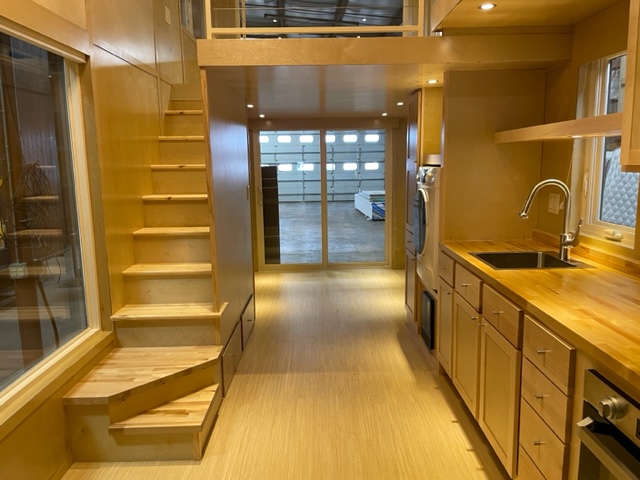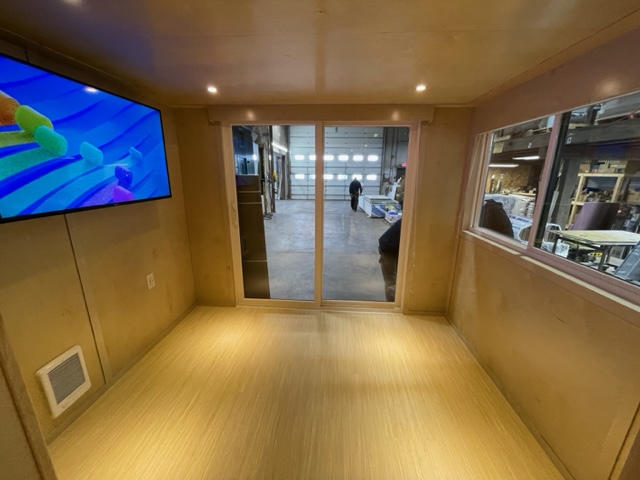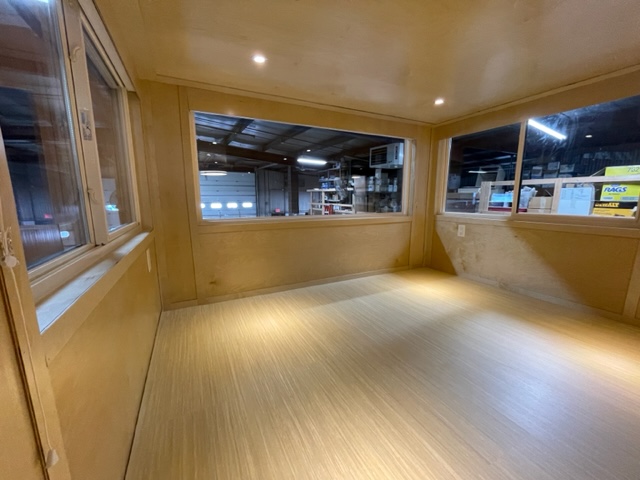This post contains affiliate links.
Here’s a gorgeous brand-new build from ESCAPE, an eOne model that’s both wider and taller than standard, allowing for extra headroom in the lofts and tons of space in the main living area.
This supersized eOne has a sliding glass door in the living room, so you can connect your space to the outdoors, and the long galley kitchen has plenty of butcher block counterspace for preparing meals. You can buy it right now for $114,170. What do you love about this model?
Don’t miss other amazing tiny homes like this, join our Free Tiny House Newsletter for more! Also, join our Free Tiny Houses For Sale Newsletter for more like this!
Latest Build from ESCAPE For Sale Now

Images © ESCAPE
Gorgeous butcher block countertops and convenient laundry center.

Images © ESCAPE
50 inch TV in the Living Room.

Images © ESCAPE
You can easily fit a 7 ft. couch in here.

Images © ESCAPE
The loft bedrooms have extra tall ceilings.

Images © ESCAPE
This would make a great office space.

Images © ESCAPE
VIDEO: eOne wide tall
Details
- HE A/C heat pump split system
- Window Coverings
- Wide Version
- W/D Combo
- USB Outlets
- Upgrade EV Power System – 50A/240V
- Smart TV, mounts & wiring
- Large Kitchen Pkg
- Tall refrigerator
- Tall Version
- Upgraded Flooring
- Cable Rail
- Frosted Bathroom Door
- Sliding Patio Door
- Metal siding-Dark Bronze
- Extra Tall Cabinets
- Oversized Extra Loft with Walkway
Learn more
- https://www.escapetraveler.net/sale1 << to inquire/purchase
- https://www.escapetraveler.net/eone
Our big thanks to Dan for sharing!🙏
You can share this using the e-mail and social media re-share buttons below. Thanks!
If you enjoyed this you’ll LOVE our Free Daily Tiny House Newsletter with even more!
You can also join our Small House Newsletter!
Also, try our Tiny Houses For Sale Newsletter! Thank you!
More Like This: Tiny Houses | Builders | THOWs | Tiny Houses For Sale
See The Latest: Go Back Home to See Our Latest Tiny Houses
This post contains affiliate links.
Natalie C. McKee
Latest posts by Natalie C. McKee (see all)
- Urban Payette Tiny House with Fold Down Deck! - April 25, 2024
- Luxury Home Realtor’s Tiny House Life in Florida - April 25, 2024
- Handcrafted, Eco-Bohemian Tiny House with a Deck - April 25, 2024






Really nice home and I especially like the taller ceilings in the bedroom. Lots of kitchen space. The tv is ridiculously large and looks out of place due to the size. Why not a smaller and more reasonably sized tv and add a window instead?
I totally agree on the TV. I think it would be hard to watch from such a short distance, couch to opposite wall. On the other hand, it’s a really nice build.
Reasonable is relative, not everyone will agree because people don’t all have the same preference, nor the same eye sight, or will use it the same way.
Besides, this is their larger model… It’s 5 feet longer and a foot wider than the regular version. So that living room is a bit larger and puts the TV a foot further away, and with 8′ width on the couch side, there can be a group of people watching at the same time. While the window is behind where the couch would go and you don’t necessarily want windows on both sides for privacy, optimized views, managing solar gain, etc.