This post contains affiliate links.
This is the Murdoch 400, a 350-square-foot, one-bedroom, one-bath tiny cottage by Wishbone Tiny Homes.
If you include the loft space and porch, we’re looking at a total of 750 sq. ft… Step inside to find an open kitchen and living area, downstairs bedroom, full bathroom, and loft space.
To explore more amazing small homes like this, join our FREE Small House Newsletter.
350 Sq. Ft. Murdoch Tiny House by Wishbone Tiny Homes
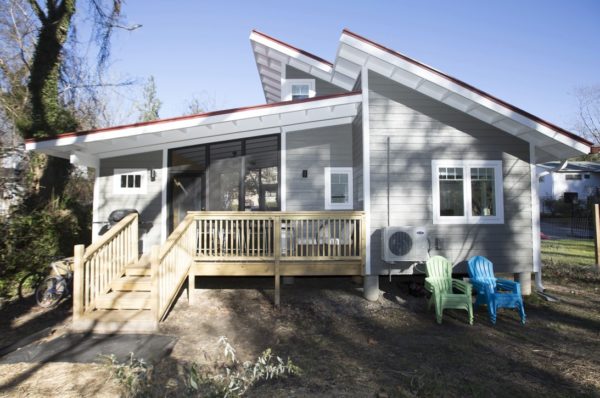
Photos © Capital at Play (via Wishbone Tiny Homes)
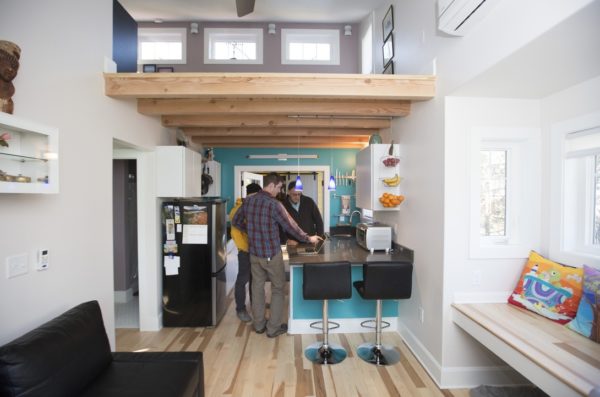
Photos © Capital at Play (via Wishbone Tiny Homes)
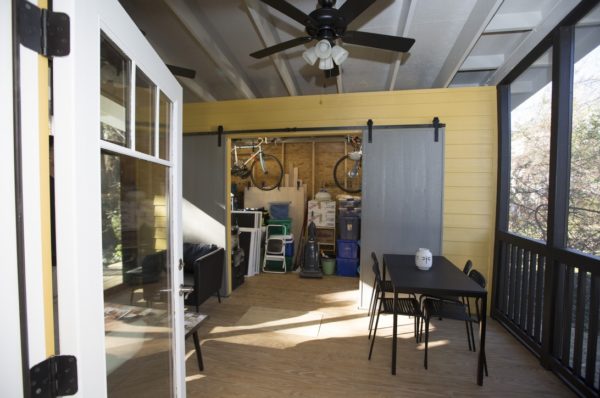
Photos © Capital at Play (via Wishbone Tiny Homes)

Photos © Capital at Play (via Wishbone Tiny Homes)
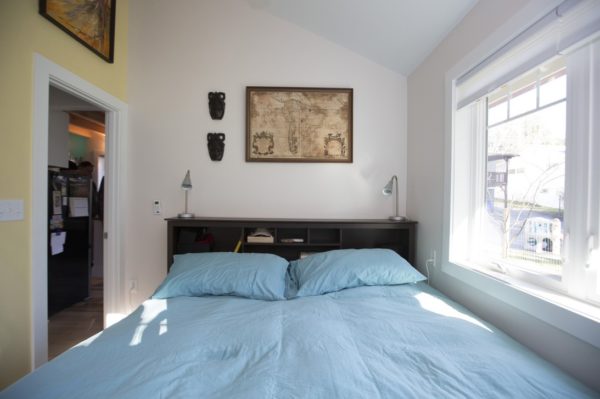
Photos © Capital at Play (via Wishbone Tiny Homes)
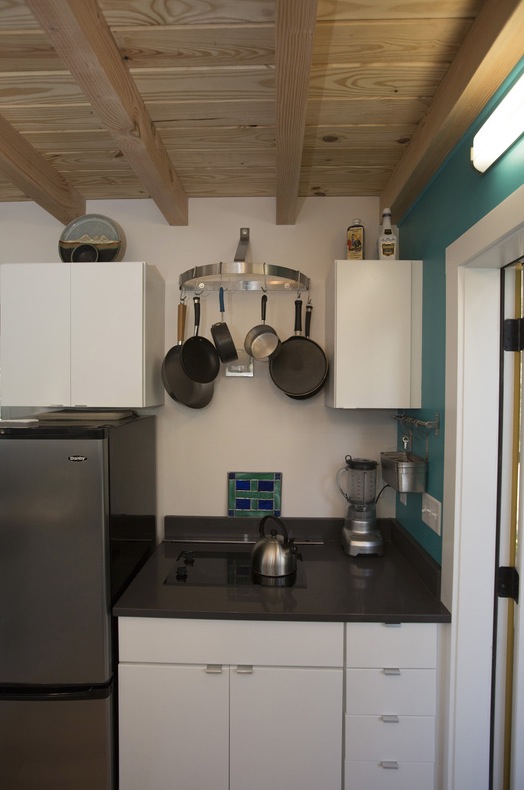
Photos © Capital at Play (via Wishbone Tiny Homes)

Photos © Capital at Play (via Wishbone Tiny Homes)
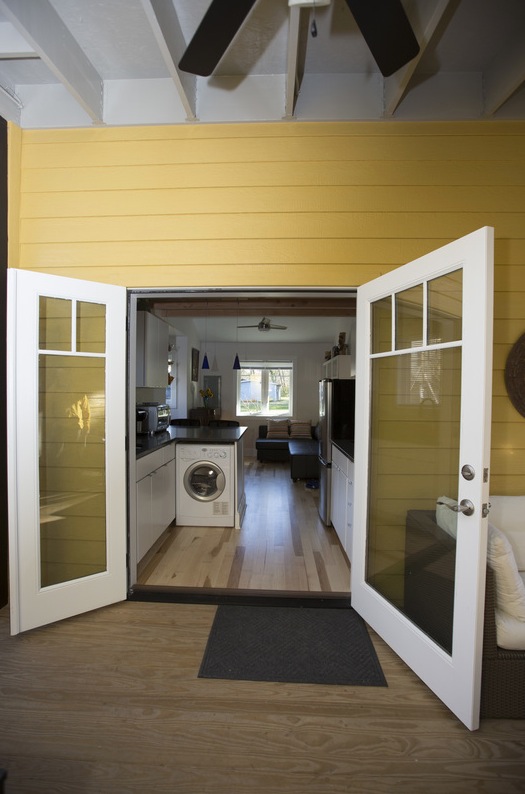
Photos © Capital at Play (via Wishbone Tiny Homes)

Photos © Capital at Play (via Wishbone Tiny Homes)
350 heated SF (750 SF including loft and porch) 1 bedroom, 1 bath, open kitchen/living room, covered porch w/ storage doubles the floor area. $200 – $350 per square foot covers everything from permitting to appliances.1
Highlights
- 350 sq. ft. air conditioned
- 750 sq. ft. including the loft and porch
- 1 bedroom, 1 bath
- Open kitchen/living layout
- Featured in January 2016 Edition of Capital at Play (Pages 46-57)
Learn more here. Read the original article (with more photos) at Capital at Play Magazine (Western North Carolina’s Free Spirit of Enterprise). Pages 46-57.
Resources
- https://www.wishbonetinyhomes.com/murdock-400.html
- http://www.wishbonetinyhomes.com/
- Photo credit: Capital at Play (via Wishbone Tiny Homes)
- https://www.capitalatplay.com/january-2016-edition-pdf/ (January 2016 Edition: Pages 46-57)
Share this with your friends/family using the e-mail/social re-share buttons below. Thanks!
If you liked this you’ll LOVE our Free Daily Tiny House Newsletter with more! Thank you!
You can also try our NEW Small House Newsletter!
More Like This: Explore our Small Houses Section
See The Latest: Go Back Home to See Our Latest Tiny Houses
This post contains affiliate links.
Alex
Latest posts by Alex (see all)
- Escape eBoho eZ Plus Tiny House for $39,975 - April 9, 2024
- Shannon’s Tiny Hilltop Hideaway in Cottontown, Tennessee - April 7, 2024
- Winnebago Revel Community: A Guide to Forums and Groups - March 25, 2024






Very nice, and finally a non trailer true tiny house. Not a trailer call a tiny house. Great floor plans on their web site too.
I love this. I’d finish that outside storage area for my studio. Beautiful little home!
I like this for a small place – but looking at their site… $150,000 – $207,000 IF there is an existing buildable property…?!?!?! I live in the Bay Area and for 350 sq ft this sounds pretty damn pricey. $428 per sq ft is in luxury home on property range for most of the country. I have been looking at NICE manufactured homes to put on a lot I have in OR, and can get 1300-1500 sq ft for $120K with decent appliances. Add in $20K for septic and the well will run ~$10k and I have a home 4 to 5 times the size for the same money…. If this was half the price, it may be considered, but wow. Too bad – the place looks nice for a ‘real home’ with small footprint. I wonder what my contractor buddy would say it costs to build…
You haven’t been to Vancouver, British Columbia where a lot, in a less than desirable area, 33 X 128 will cost $950K yes, best deal in the city. New condos, $600K A parking spot to go with your condo can run $25K to $50K. Great little house.
On Vancouver island, you can still see small homes which were built for miners and loggers and their families and they are small, perhaps 750 sq. ft. they have 2 bedrooms a living room, eat in kitchen and one bathroom. Many of us in the 1950s and 60s grew up in 900 to 1200 sq. ft. bungalows, 3 bedrooms, 1 bath. these large homes became trendy in the 1980s.
When people carry on about the environment and want to ban plastic bags at grocery stores, I just laugh. They all drive cars, buy a new cell phone and t.v. every other year, and live in 3000 to 5000 Sq. ft. houses. Its much more environmental to live in a small house with quality materials, so you’ll have it for life. Yes, there was a time, I recall it, when people build a house and lived in it their entire lives. it sure was a lot better for the environment and the wallet.